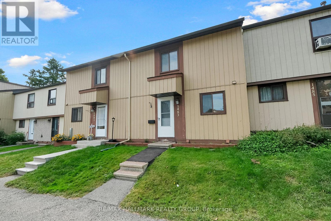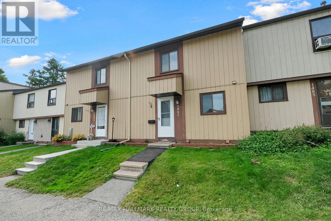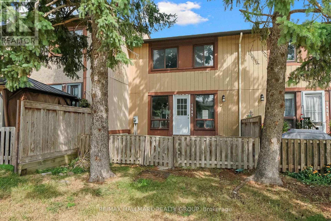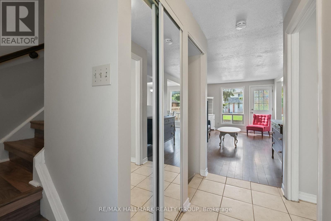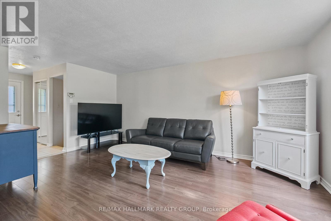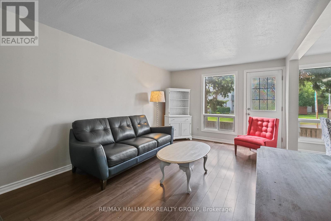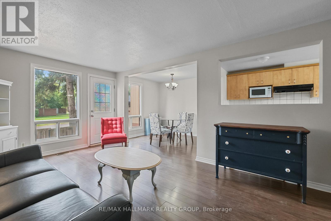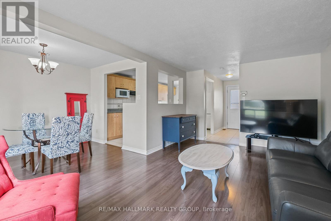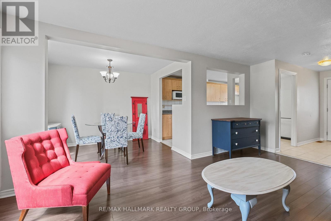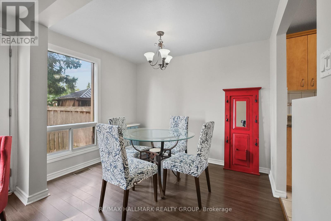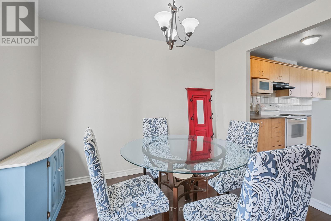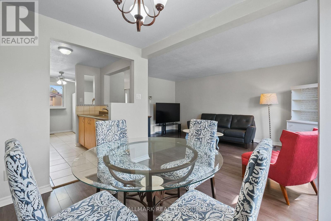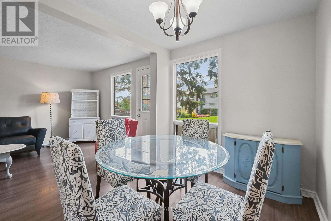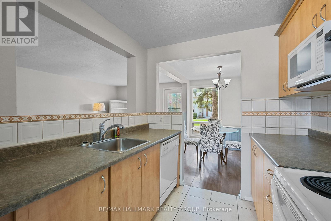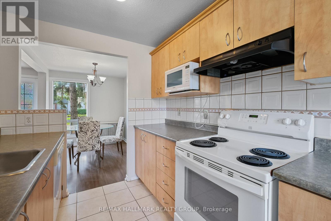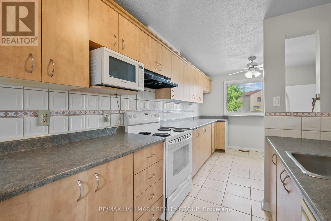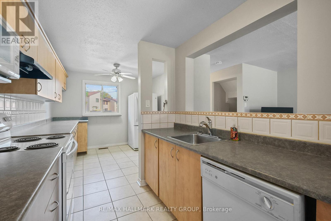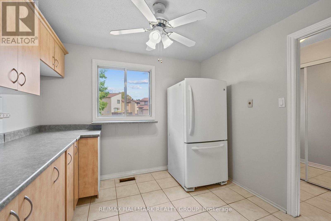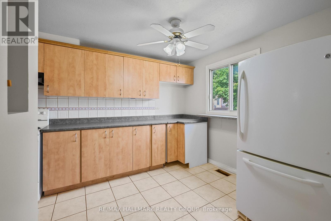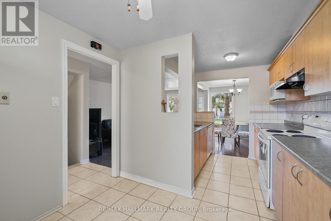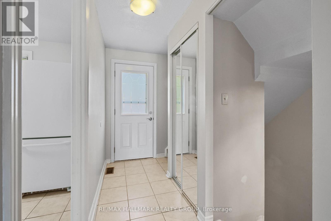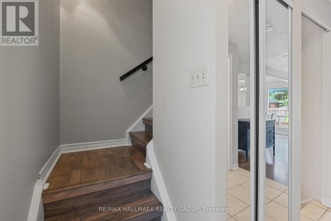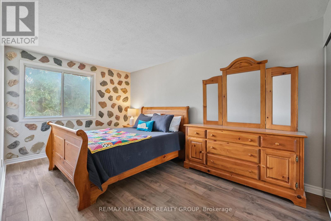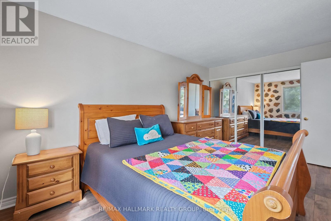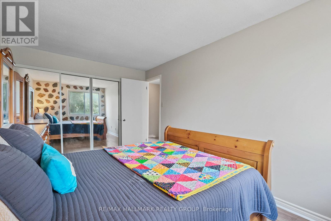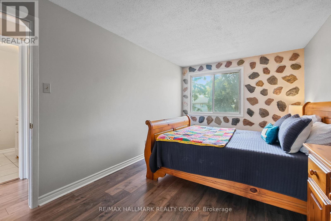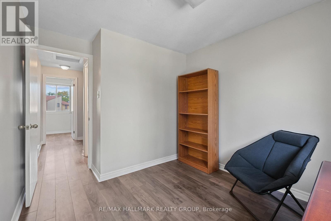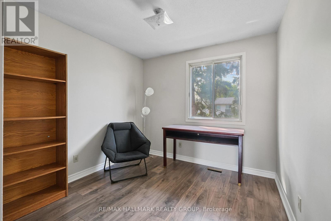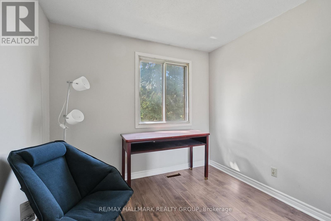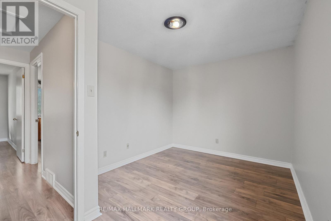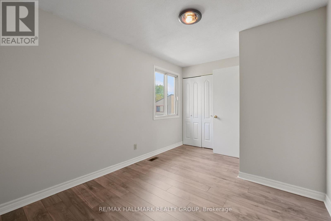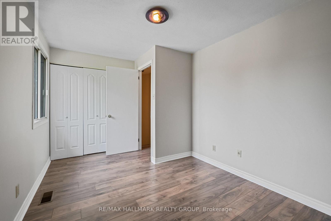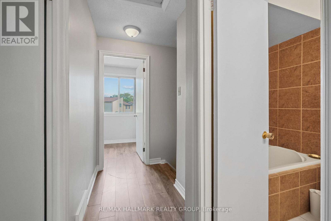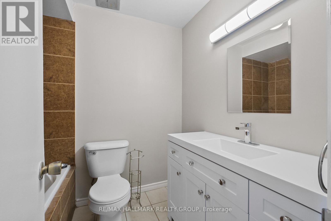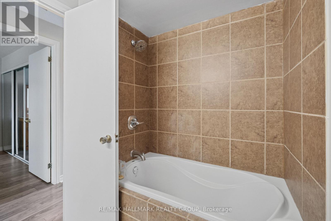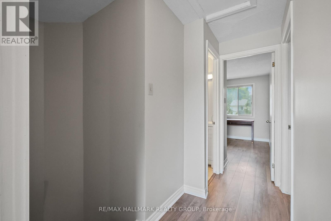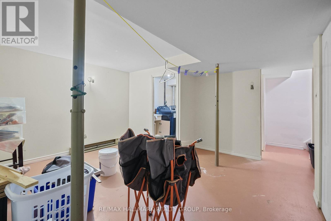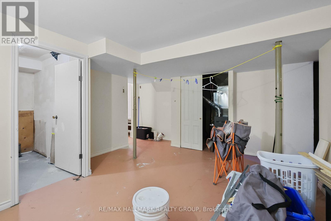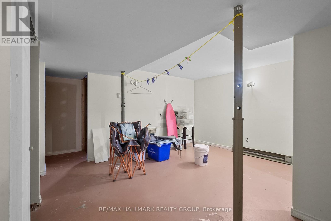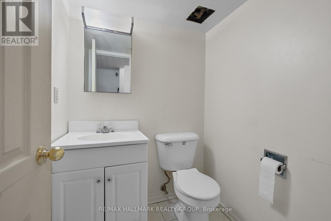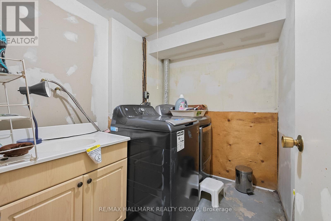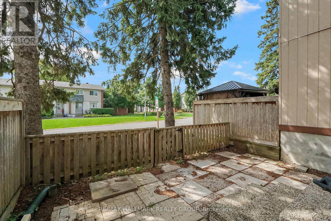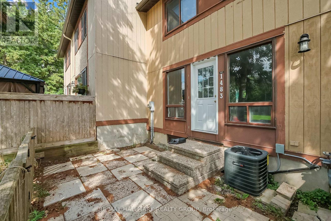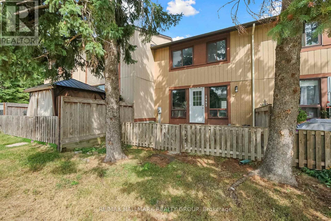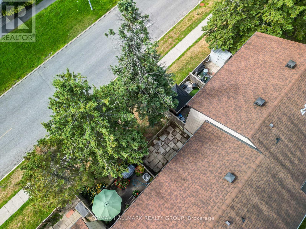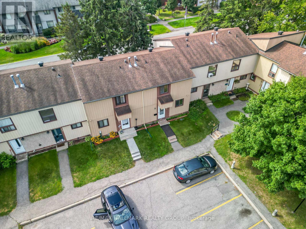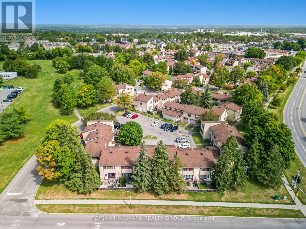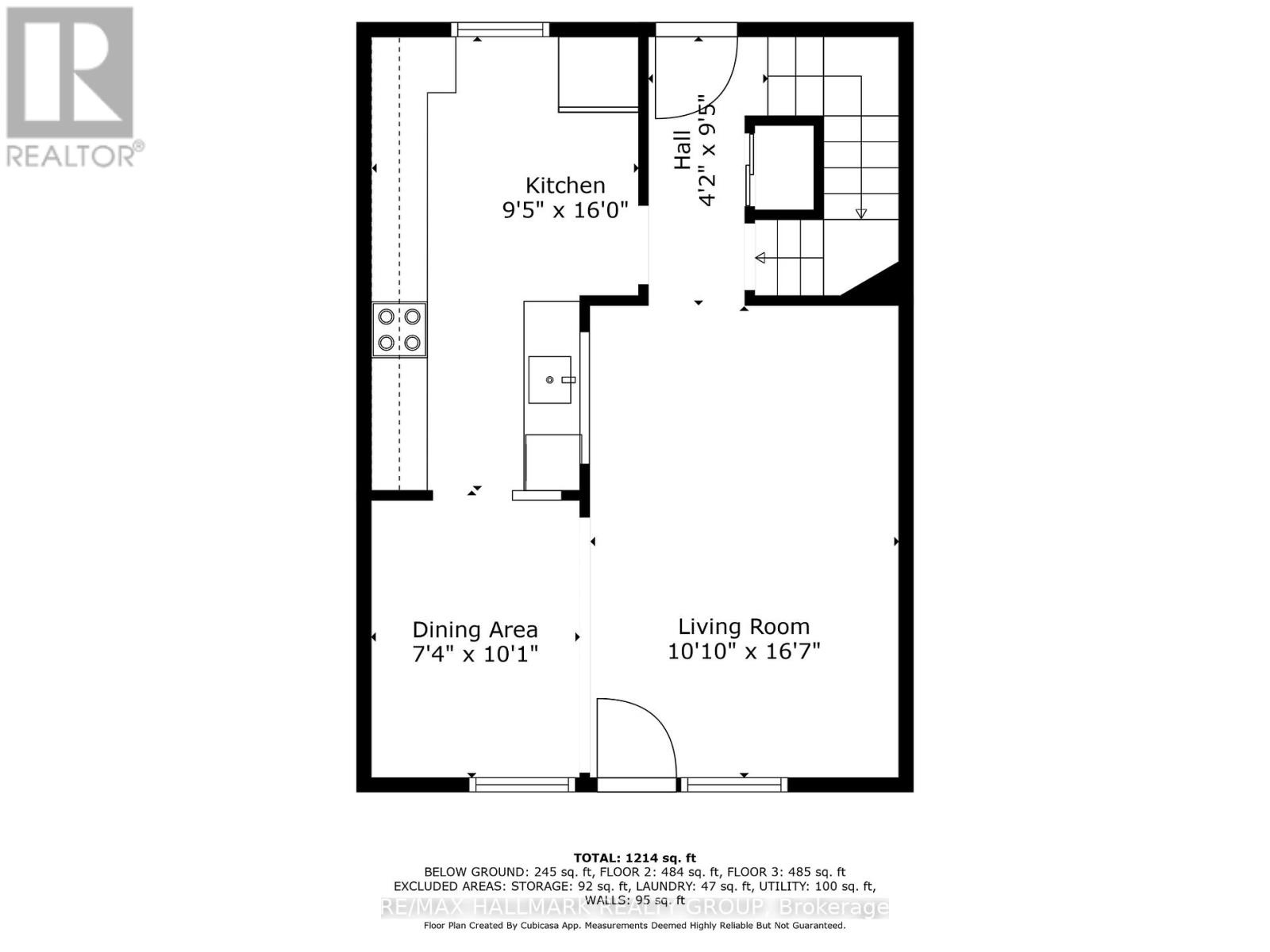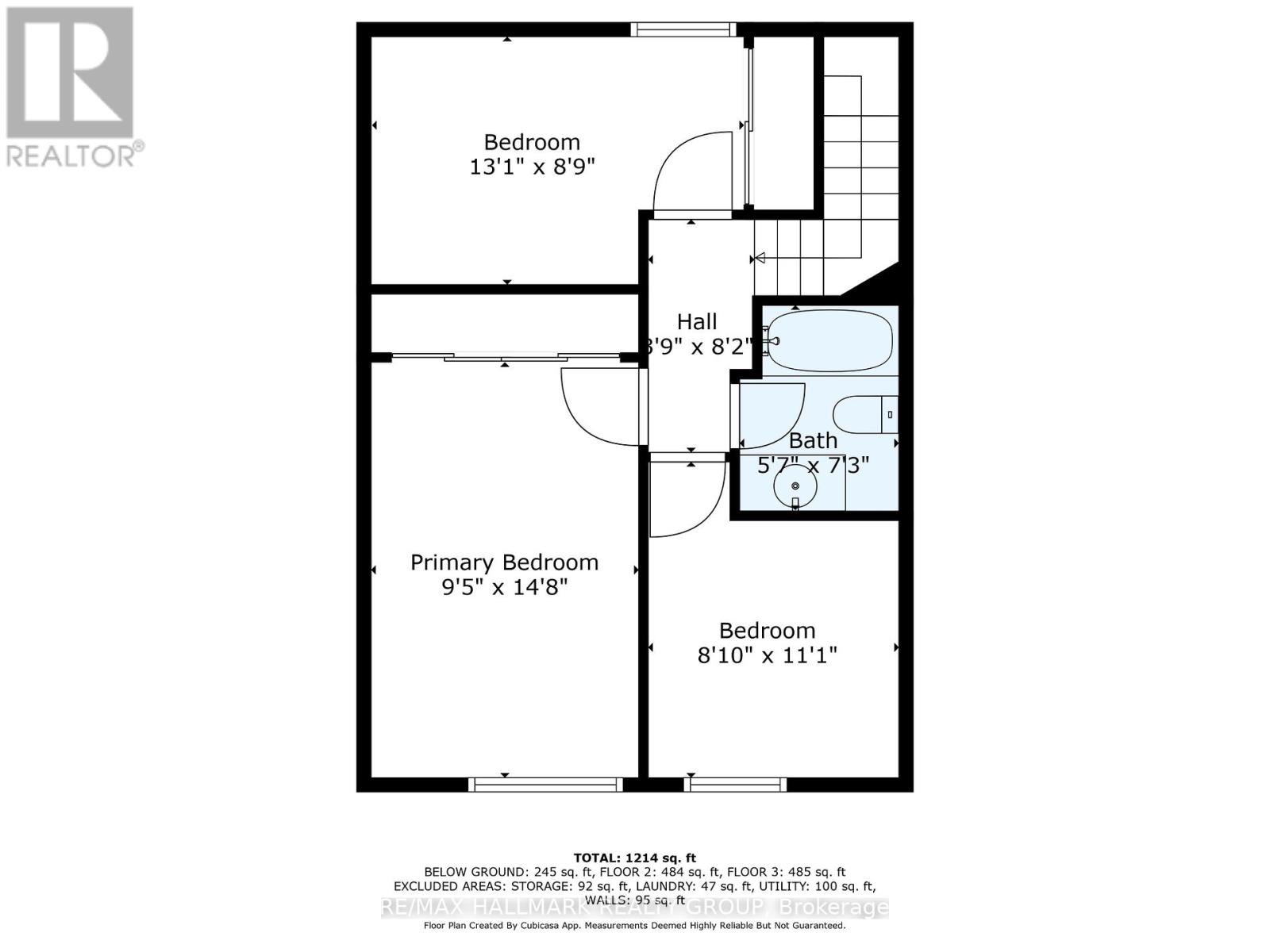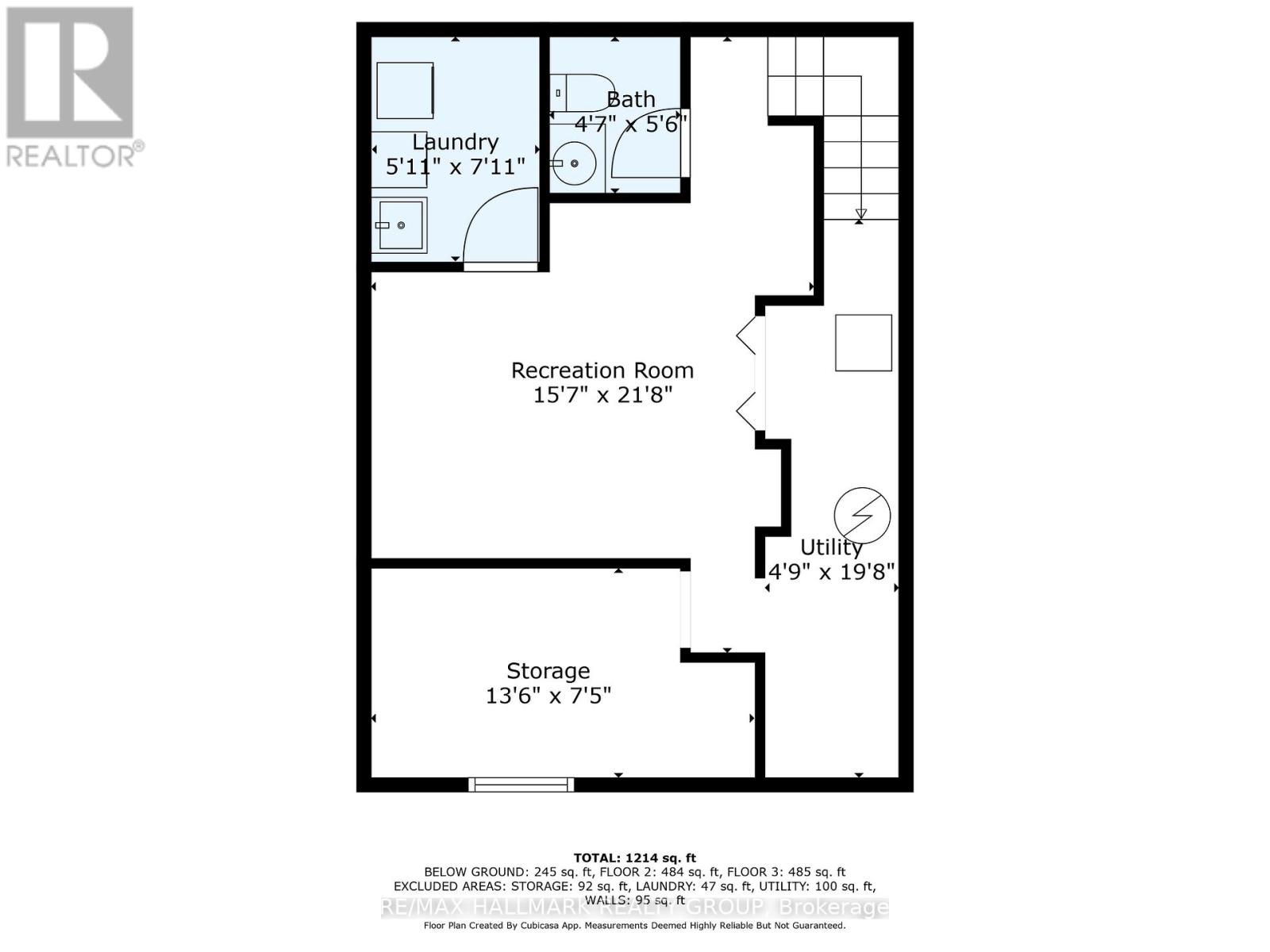- 3 Bedroom
- 2 Bathroom
- 1,000 - 1,199 ft2
- Central Air Conditioning
- Forced Air
$375,000Maintenance, Insurance, Parking, Common Area Maintenance, Water
$450 Monthly
You will feel right at home in the heart of Beacon Hill South - a vibrant community where neighbours walk to Metro for groceries, kids play in nearby parks, and commuters enjoy quick access to transit and major routes. Here, life is about connection, convenience, and comfort. This move-in-ready townhome has been refreshed with new paint, updated flooring, and a renovated main bathroom (2025). Oversized windows fill the living spaces with natural light, while the private fenced yard invites playtime or a quiet evening unwind. No rear neighbours. Parking right at your door makes everyday life simple, especially in winter. Upstairs, three bright bedrooms provide flexibility for family, guests, or a home office. The lower level already features walls, lighting, laundry facilities, and a half-bath. Just add your choice of flooring, paint, and personality to bring your vision to life. Imagine a stylish media lounge, a cozy playroom, or a welcoming guest suite. The hard work is done, and the finishing touches are yours. With central air, convenient parking, and recent updates including windows, flooring, and the main bath, this home offers both lifestyle and long-term value. Whether you're a first-time buyer, right-sizing, or simply seeking a smart move in a sought-after community, 1this cozy home adapts to your needs. Immediate occupancy means you can be settled in for the holidays and start enjoying everything this location has to offer! (id:50982)
Ask About This Property
Get more information or schedule a viewing today and see if this could be your next home. Our team is ready to help you take the next step.
Details
Property Details
|
MLS® Number
|
X12382764 |
|
Property Type
|
Single Family |
|
Community Name
|
2107 - Beacon Hill South |
|
Amenities Near By
|
Public Transit |
|
Community Features
|
Pets Allowed With Restrictions |
|
Equipment Type
|
Water Heater |
|
Features
|
Wooded Area, Flat Site, Carpet Free |
|
Parking Space Total
|
1 |
|
Rental Equipment Type
|
Water Heater |
|
Structure
|
Patio(s) |
Building
|
Bathroom Total
|
2 |
|
Bedrooms Above Ground
|
3 |
|
Bedrooms Total
|
3 |
|
Age
|
31 To 50 Years |
|
Amenities
|
Visitor Parking |
|
Appliances
|
Dishwasher, Dryer, Hood Fan, Stove, Washer, Refrigerator |
|
Basement Development
|
Partially Finished |
|
Basement Type
|
Partial (partially Finished) |
|
Cooling Type
|
Central Air Conditioning |
|
Flooring Type
|
Ceramic |
|
Half Bath Total
|
1 |
|
Heating Fuel
|
Natural Gas |
|
Heating Type
|
Forced Air |
|
Stories Total
|
2 |
|
Size Interior
|
1,000 - 1,199 Ft2 |
|
Type
|
Row / Townhouse |
Parking
Land
|
Acreage
|
No |
|
Fence Type
|
Fenced Yard |
|
Land Amenities
|
Public Transit |
Rooms
| Level |
Type |
Length |
Width |
Dimensions |
|
Second Level |
Primary Bedroom |
4.46 m |
2.87 m |
4.46 m x 2.87 m |
|
Second Level |
Bedroom 2 |
3.99 m |
2.66 m |
3.99 m x 2.66 m |
|
Second Level |
Bedroom 3 |
3.39 m |
2.69 m |
3.39 m x 2.69 m |
|
Main Level |
Foyer |
2.88 m |
1.28 m |
2.88 m x 1.28 m |
|
Main Level |
Living Room |
5.06 m |
3.31 m |
5.06 m x 3.31 m |
|
Main Level |
Dining Room |
3.08 m |
2.24 m |
3.08 m x 2.24 m |
|
Main Level |
Kitchen |
4.87 m |
2.86 m |
4.87 m x 2.86 m |
Map

