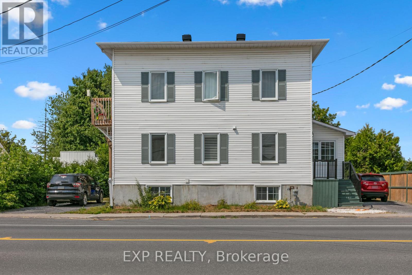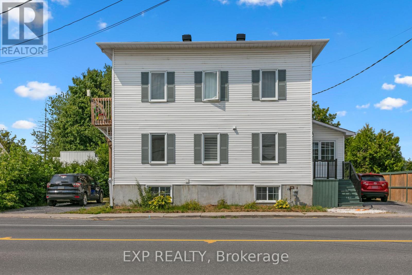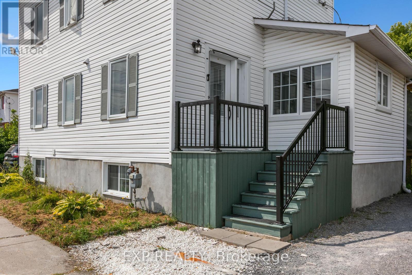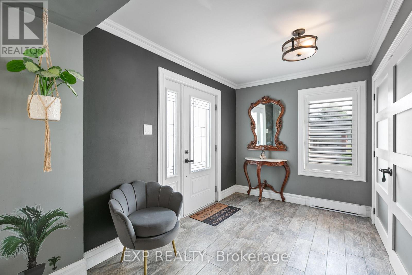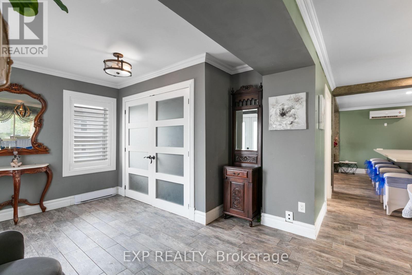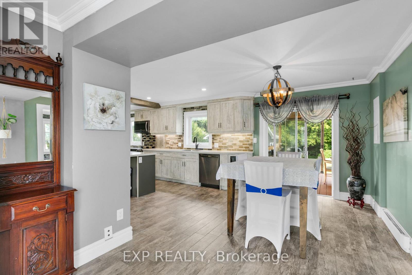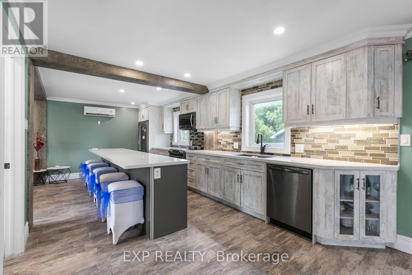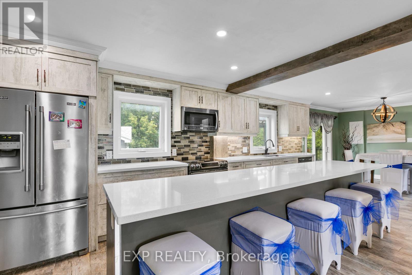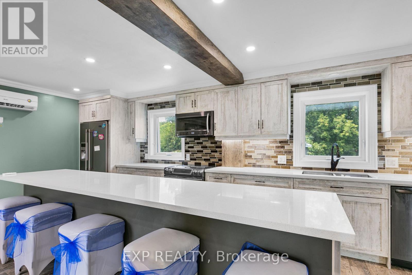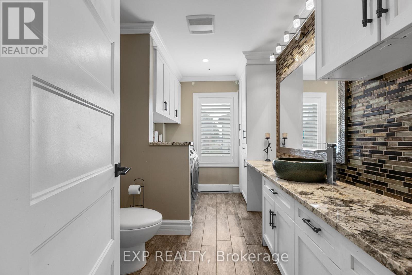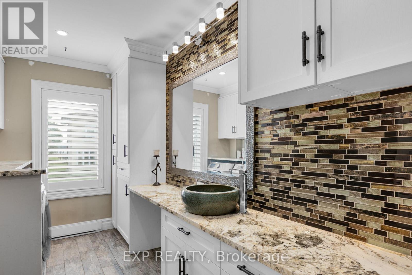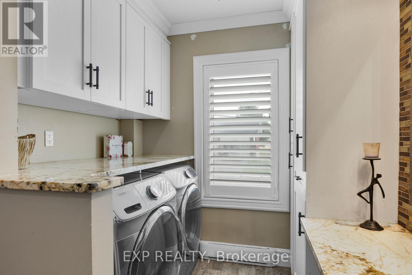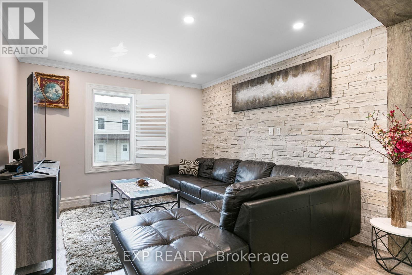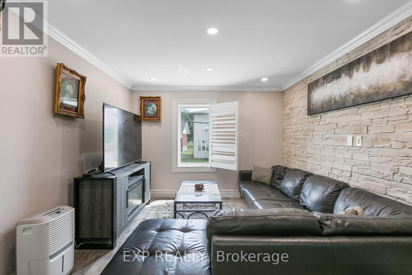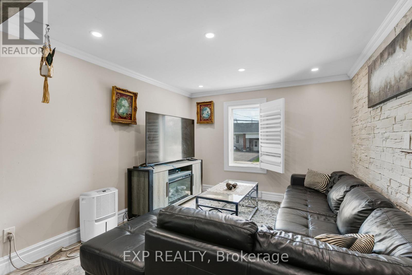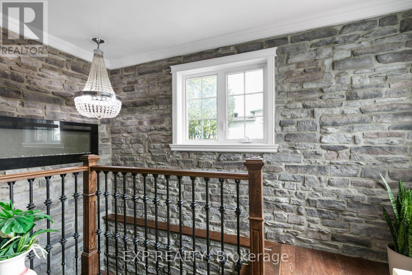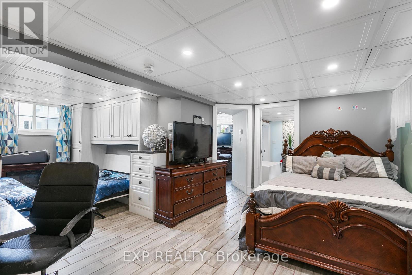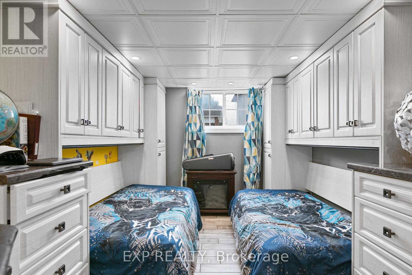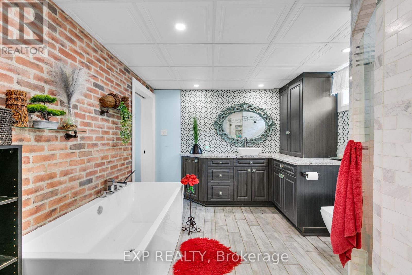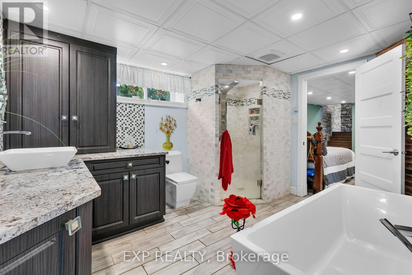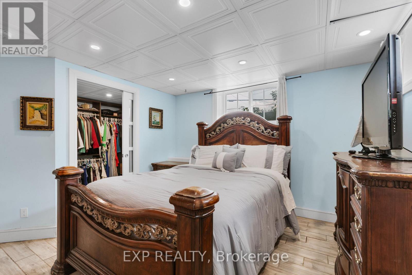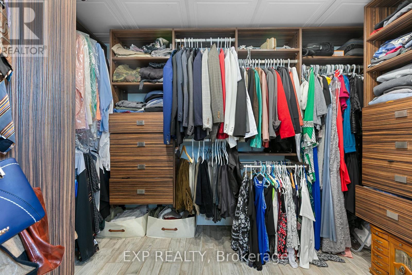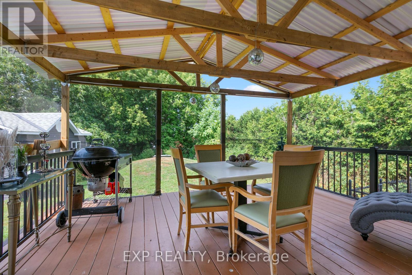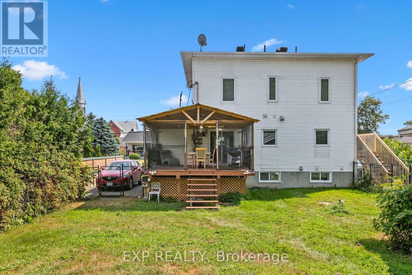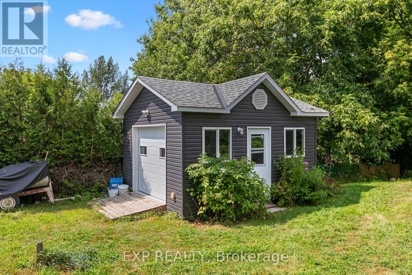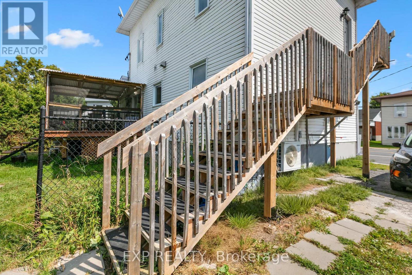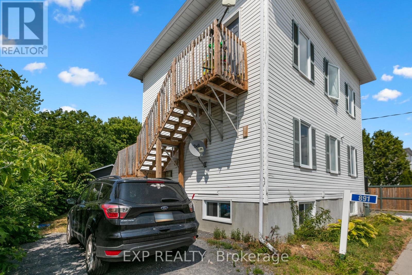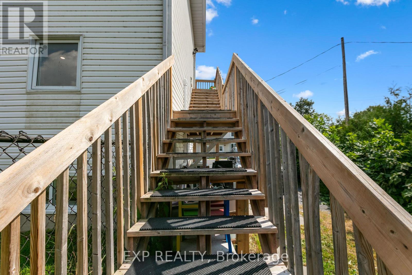- 3 Bedroom
- 3 Bathroom
- 1,500 - 2,000 ft2
- Wall Unit
- Baseboard Heaters
- Landscaped
$579,900
Fantastic investment opportunity in the heart of Rockland! Welcome to 891 Lacroix Road, a well-maintained DUPLEX offering strong rental potential with updates throughout. The spacious main-level unit is a large 1-bedroom, 1.5-bath two-storey apartment featuring a newly renovated kitchen and bathrooms with granite countertops, luxury tile finishes, and two flexible rooms that could easily convert into two additional bedrooms. The second-floor unit is a bright, 2-bedroom, 1-bath apartment, freshly updated with a new floors, doors, washer, dryer, stove, as well as a brand-new bathroom vanity. Both units offer SEPERATE entrances, driveways, and hydro meters, making management simple and efficient. Heating is baseboard electric, most heaters were replaced in 2024. A newer 14x16 detached garage adds value and storage, while newer windows throughout the property enhance comfort and efficiency. Whether you're an investor or a live-in landlord looking for passive income, this turn-key duplex offers flexibility, cash flow, and long-term potential in a growing Rockland community. (id:50982)
Ask About This Property
Get more information or schedule a viewing today and see if this could be your next home. Our team is ready to help you take the next step.
Details
| MLS® Number | X12479403 |
| Property Type | Multi-family |
| Community Name | 607 - Clarence/Rockland Twp |
| Features | Backs On Greenbelt, Lane, Carpet Free |
| Parking Space Total | 4 |
| Structure | Deck |
| Bathroom Total | 3 |
| Bedrooms Above Ground | 2 |
| Bedrooms Below Ground | 1 |
| Bedrooms Total | 3 |
| Amenities | Separate Electricity Meters |
| Appliances | Central Vacuum, Water Heater, Blinds, Dishwasher, Dryer, Hood Fan, Microwave, Stove, Washer, Refrigerator |
| Basement Development | Finished |
| Basement Type | Full, N/a (finished) |
| Cooling Type | Wall Unit |
| Exterior Finish | Vinyl Siding |
| Foundation Type | Concrete |
| Half Bath Total | 1 |
| Heating Fuel | Electric |
| Heating Type | Baseboard Heaters |
| Stories Total | 2 |
| Size Interior | 1,500 - 2,000 Ft2 |
| Type | Duplex |
| Utility Water | Municipal Water |
| Detached Garage | |
| Garage |
| Acreage | No |
| Landscape Features | Landscaped |
| Sewer | Septic System |
| Size Depth | 103 Ft ,4 In |
| Size Frontage | 68 Ft ,6 In |
| Size Irregular | 68.5 X 103.4 Ft |
| Size Total Text | 68.5 X 103.4 Ft |
| Level | Type | Length | Width | Dimensions |
|---|---|---|---|---|
| Basement | Primary Bedroom | 3.5 m | 4.6 m | 3.5 m x 4.6 m |
| Basement | Bedroom 2 | 3.4 m | 2.8 m | 3.4 m x 2.8 m |
| Basement | Recreational, Games Room | 3.4 m | 4.8 m | 3.4 m x 4.8 m |
| Main Level | Family Room | 3.7 m | 3.3 m | 3.7 m x 3.3 m |
| Main Level | Kitchen | 3.3 m | 5.7 m | 3.3 m x 5.7 m |
| Main Level | Dining Room | 3.3 m | 3.1 m | 3.3 m x 3.1 m |
| Upper Level | Living Room | 3.5 m | 3.3 m | 3.5 m x 3.3 m |
| Upper Level | Dining Room | 2.7 m | 2.2 m | 2.7 m x 2.2 m |
| Upper Level | Bathroom | 1.5 m | 2.8 m | 1.5 m x 2.8 m |
| Upper Level | Bedroom | 3.3 m | 3.1 m | 3.3 m x 3.1 m |
| Upper Level | Bedroom 2 | 3.4 m | 3.3 m | 3.4 m x 3.3 m |
| Upper Level | Kitchen | 3.6 m | 3.1 m | 3.6 m x 3.1 m |

