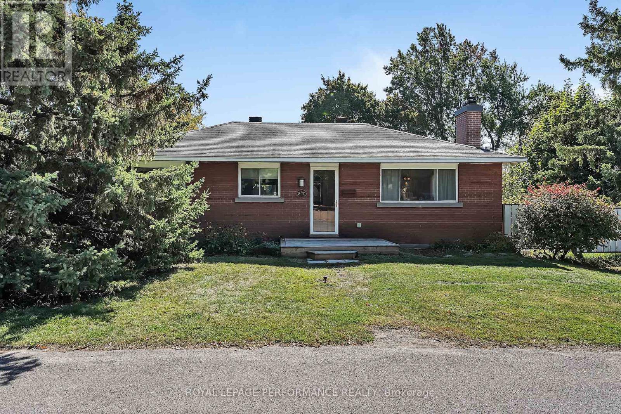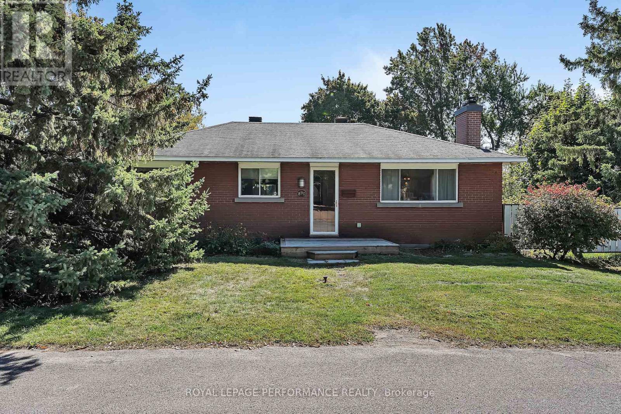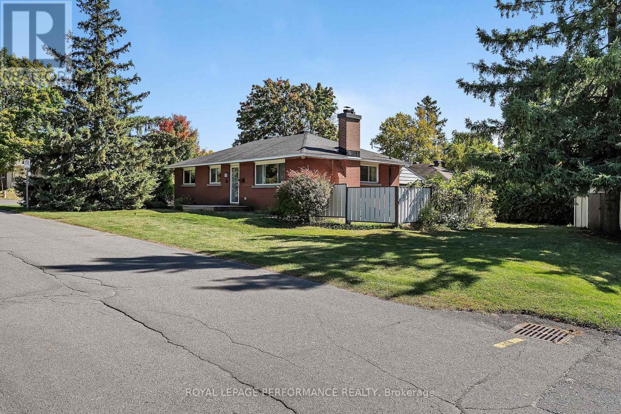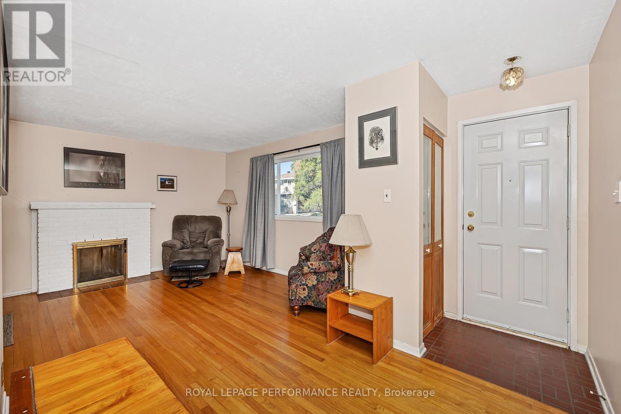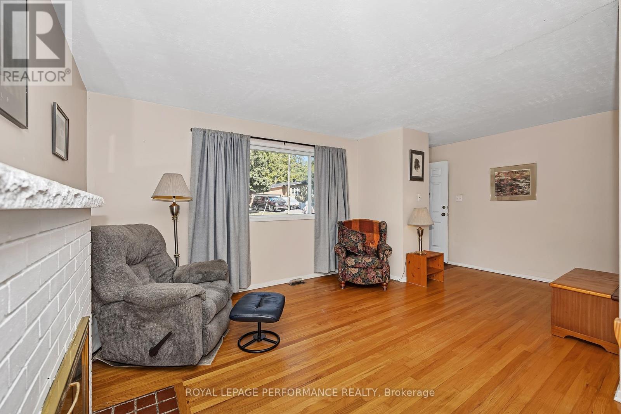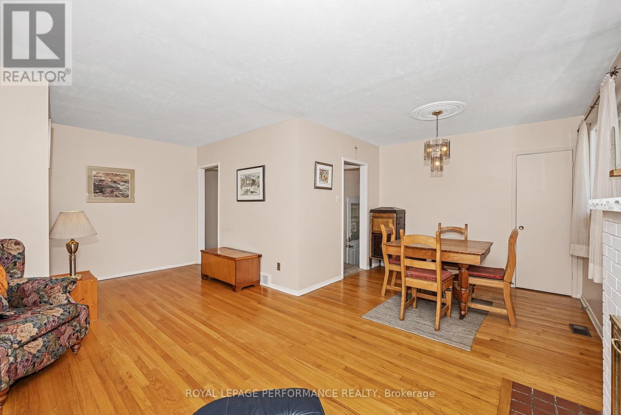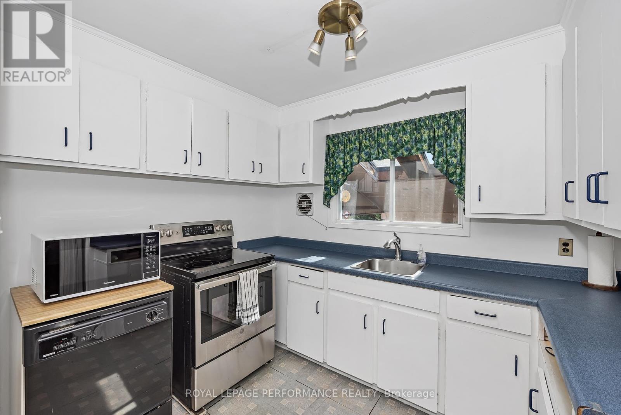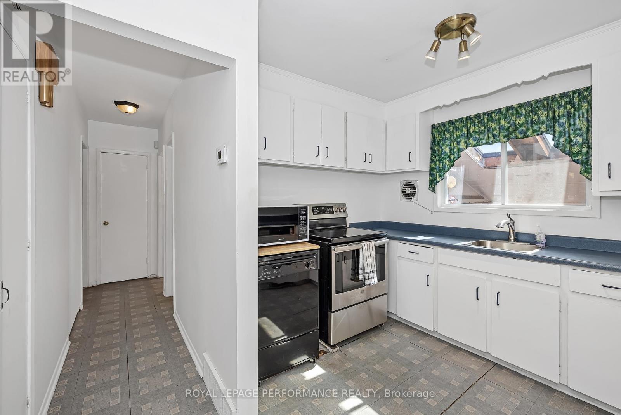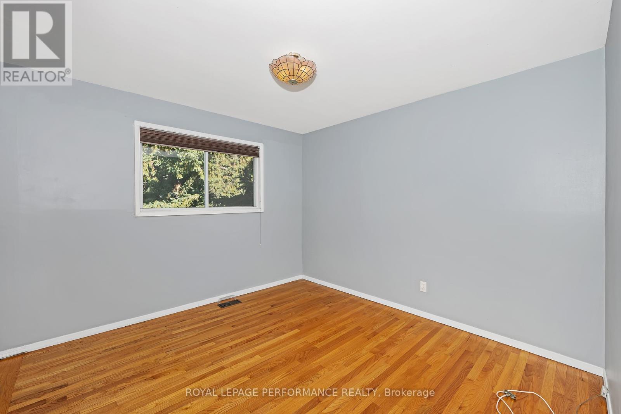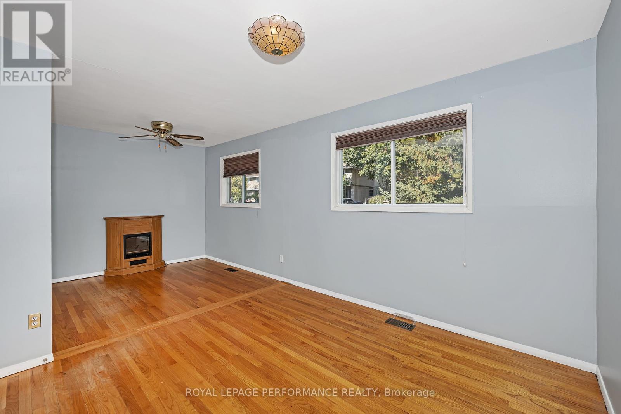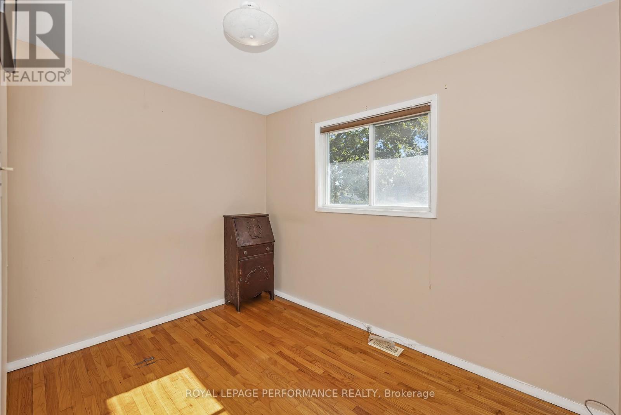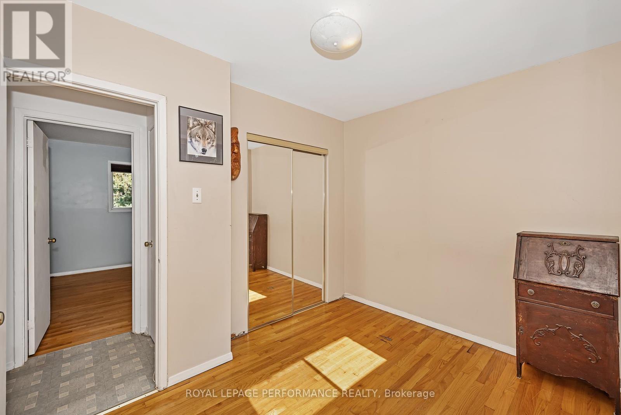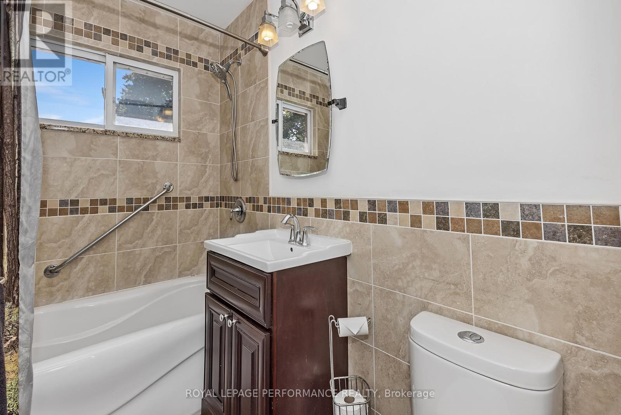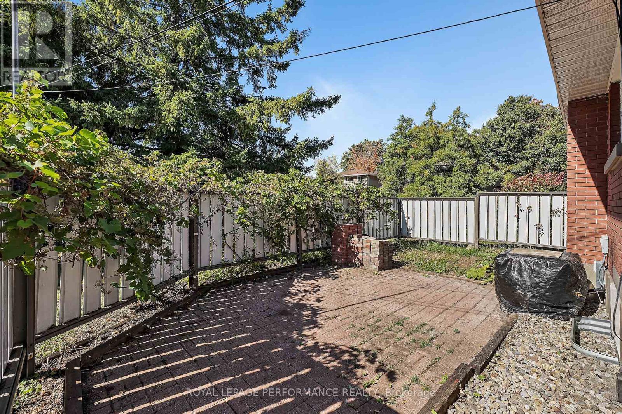- 2 Bedroom
- 2 Bathroom
- 700 - 1,100 ft2
- Bungalow
- Fireplace
- Central Air Conditioning
- Forced Air
$499,900
Welcome to 890 Bermuda, one of Ottawas most affordable detached homes! Ideally located close to schools, colleges, hospitals, shopping, transit, and a short commute to downtown, this home offers both comfort and excellent investment potential. Set on a corner lot, the property benefits from added light, yard space, and accessibility. Zoned R2F, it permits a range of residential uses including duplex and the potential to build multi-unit semi-detached homes. With a rear entrance leading directly to the basement, this property is already well-suited for duplex or legal SDU applications. Originally a 3-bedroom, the home has been reconfigured into a spacious 2-bedroom, creating an oversized primary retreat. The main bathroom was renovated in 2016, and the lower level adds even more value with a large rec room, 2-piece bath, laundry, plenty of storage and some newer windows. Perfect for first-time buyers, this is an affordable way to get into a detached home while enjoying room to grow. For investors, the zoning, layout and separate basement access create strong upside for conversion or redevelopment. Don't miss this chance to own a detached corner-lot home in Ottawa with both immediate livability and long-term potential. 48hrs irrevocable on all offers as per form 244. (id:50982)
Ask About This Property
Get more information or schedule a viewing today and see if this could be your next home. Our team is ready to help you take the next step.
Details
| MLS® Number | X12447417 |
| Property Type | Single Family |
| Community Name | 3502 - Overbrook/Castle Heights |
| Equipment Type | Water Heater |
| Parking Space Total | 4 |
| Rental Equipment Type | Water Heater |
| Bathroom Total | 2 |
| Bedrooms Above Ground | 2 |
| Bedrooms Total | 2 |
| Amenities | Fireplace(s) |
| Appliances | Water Meter, Dryer, Hood Fan, Stove, Washer, Refrigerator |
| Architectural Style | Bungalow |
| Basement Development | Partially Finished |
| Basement Type | N/a (partially Finished) |
| Construction Style Attachment | Detached |
| Cooling Type | Central Air Conditioning |
| Exterior Finish | Brick, Concrete |
| Fireplace Present | Yes |
| Foundation Type | Concrete |
| Half Bath Total | 1 |
| Heating Fuel | Natural Gas |
| Heating Type | Forced Air |
| Stories Total | 1 |
| Size Interior | 700 - 1,100 Ft2 |
| Type | House |
| Utility Water | Municipal Water |
| Carport | |
| No Garage |
| Acreage | No |
| Sewer | Sanitary Sewer |
| Size Depth | 109 Ft ,9 In |
| Size Frontage | 54 Ft ,10 In |
| Size Irregular | 54.9 X 109.8 Ft |
| Size Total Text | 54.9 X 109.8 Ft |
| Zoning Description | R2f |
| Level | Type | Length | Width | Dimensions |
|---|---|---|---|---|
| Basement | Recreational, Games Room | 3.61 m | 7.09 m | 3.61 m x 7.09 m |
| Basement | Other | 3.28 m | 3.23 m | 3.28 m x 3.23 m |
| Main Level | Primary Bedroom | 3.43 m | 6 m | 3.43 m x 6 m |
| Main Level | Bedroom 2 | 3.28 m | 2.67 m | 3.28 m x 2.67 m |
| Main Level | Bathroom | 3.05 m | 1.5 m | 3.05 m x 1.5 m |
| Main Level | Dining Room | 2.52 m | 2.95 m | 2.52 m x 2.95 m |
| Main Level | Kitchen | 3.48 m | 4.04 m | 3.48 m x 4.04 m |
| Main Level | Living Room | 3.4 m | 5.97 m | 3.4 m x 5.97 m |
| Cable | Installed |
| Electricity | Installed |
| Sewer | Installed |

