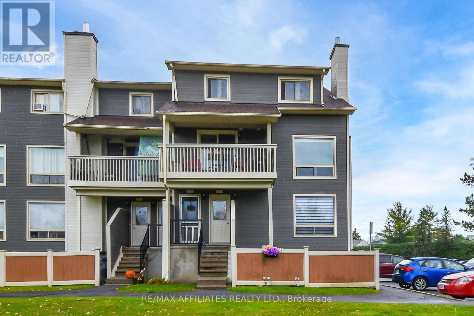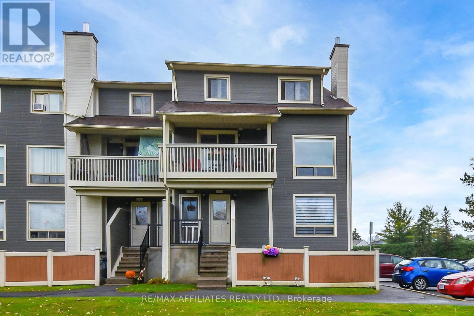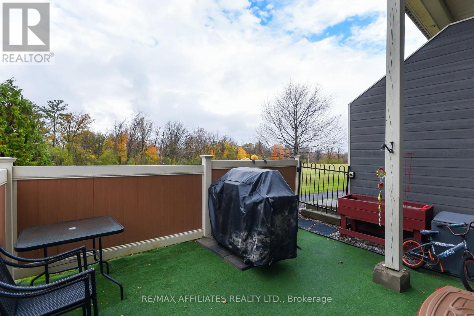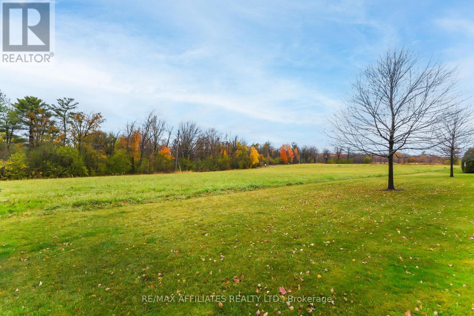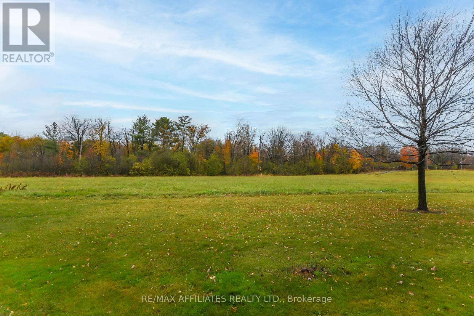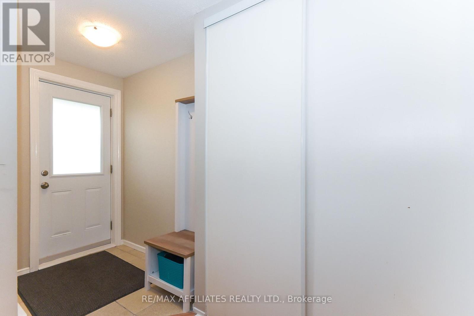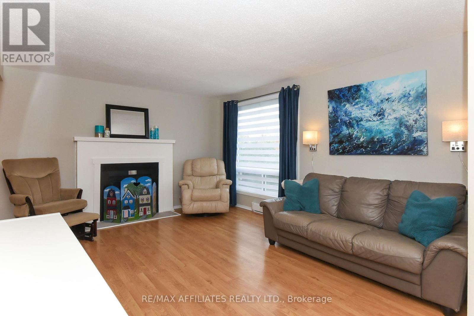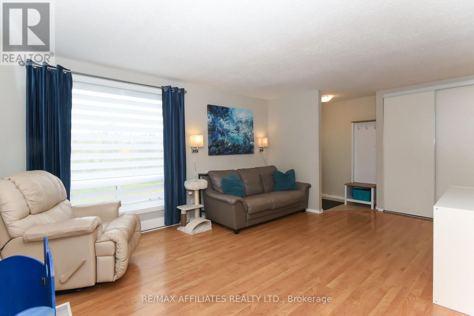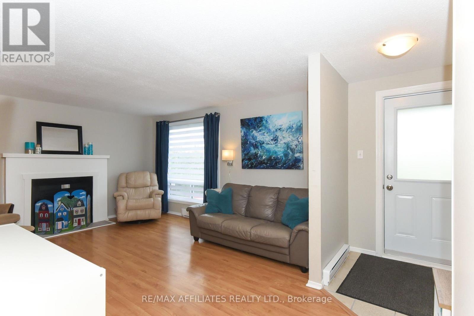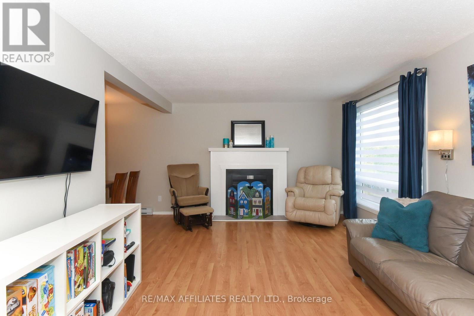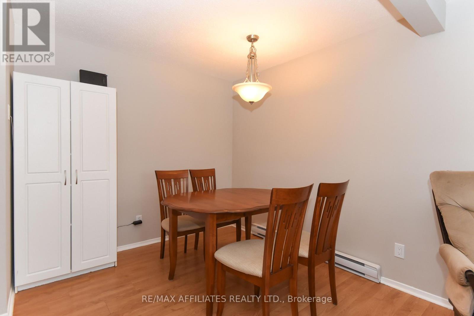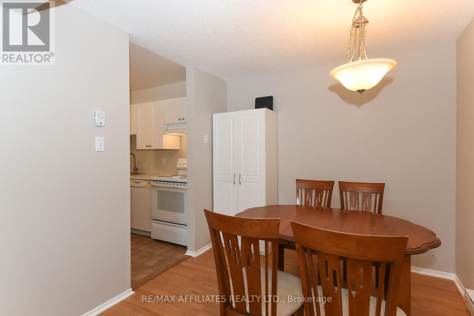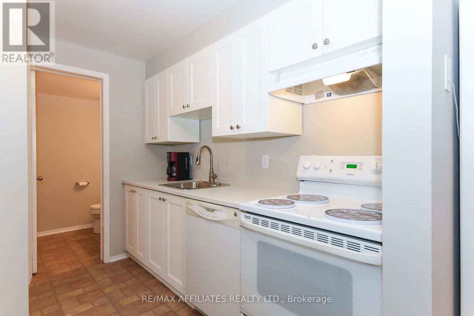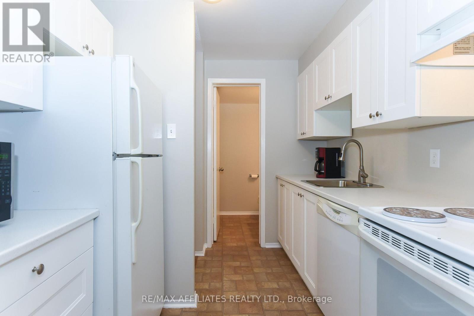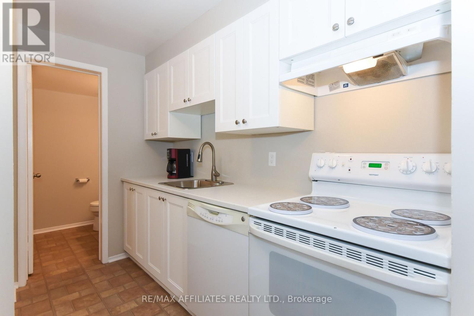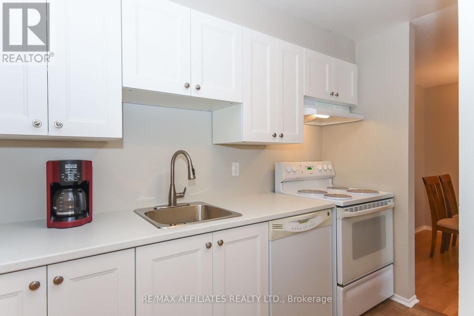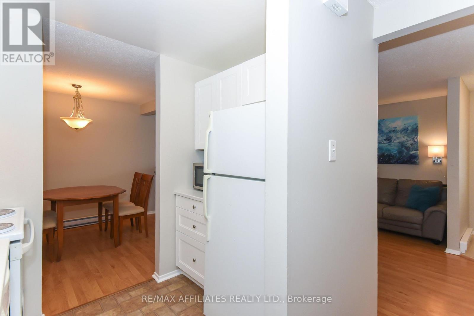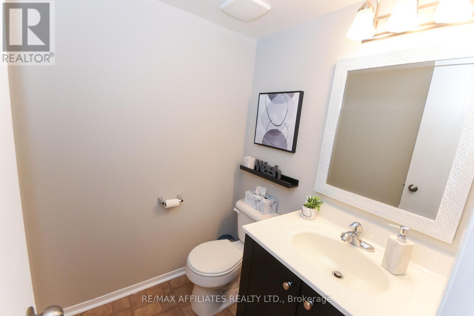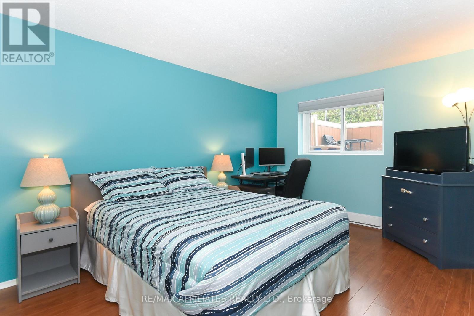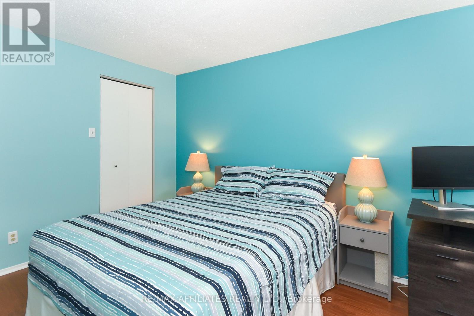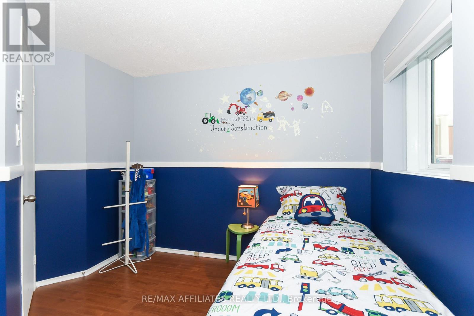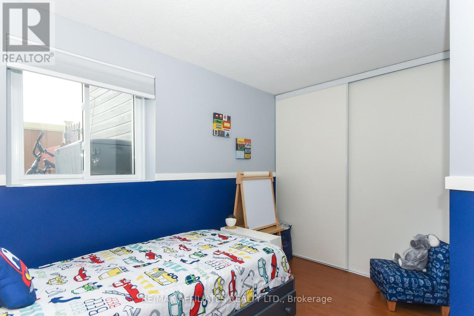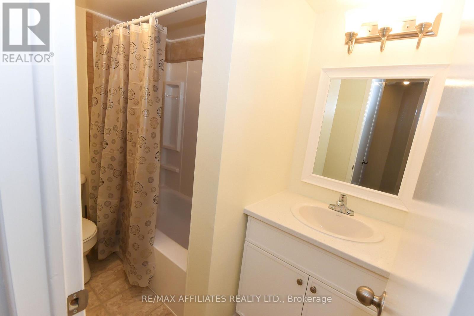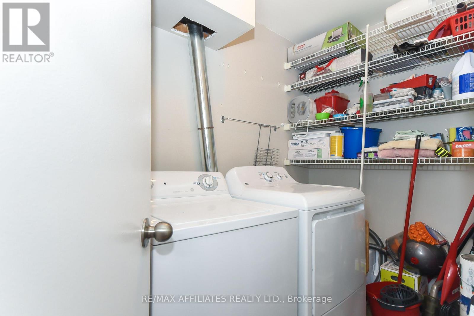- 2 Bedroom
- 2 Bathroom
- 600 - 699 ft2
- Outdoor Pool
- None
$346,800Maintenance, Water, Insurance, Parking
$395.12 Monthly
Maintenance, Water, Insurance, Parking
$395.12 MonthlyA beautiful place to call home! Fantastic location! This end unit offers a view of open and treed space from the living/dining windows and from the private yard. A short distance walk to the Ottawa River. Spacious floor plan, offering 2 good sized bedrooms (master with walk in closet), 2 bathrooms, a recently renovated european style kitchen with lots of cupboards and beautiful counter tops, the dining room and living room are generous in size, a storage room (under stairs) and a laundry in-suite room, + a private fenced yard. * Please note that the fireplace is no longer in use. Included are 5 appliances. Parking number is 44. Visitors parking just beside the unit. This unit shows pride of ownership. As per form 244: 24 hours irrevocable on all submitted offers (no exceptions). *Outdoor in-ground pool and park area included. (id:50982)
Ask About This Property
Get more information or schedule a viewing today and see if this could be your next home. Our team is ready to help you take the next step.
Details
| MLS® Number | X12475268 |
| Property Type | Single Family |
| Community Name | 2002 - Hiawatha Park/Convent Glen |
| Amenities Near By | Public Transit |
| Community Features | Pets Allowed With Restrictions |
| Features | Carpet Free, In Suite Laundry |
| Parking Space Total | 1 |
| Pool Type | Outdoor Pool |
| Structure | Playground |
| Bathroom Total | 2 |
| Bedrooms Above Ground | 2 |
| Bedrooms Total | 2 |
| Age | 31 To 50 Years |
| Amenities | Visitor Parking, Separate Heating Controls |
| Appliances | Water Heater, Blinds, Dishwasher, Dryer, Hood Fan, Stove, Washer, Refrigerator |
| Basement Type | None |
| Cooling Type | None |
| Exterior Finish | Vinyl Siding |
| Fire Protection | Smoke Detectors |
| Foundation Type | Poured Concrete |
| Half Bath Total | 1 |
| Size Interior | 600 - 699 Ft2 |
| Type | Other |
| No Garage |
| Acreage | No |
| Fence Type | Fenced Yard |
| Land Amenities | Public Transit |
| Zoning Description | Residential |
| Level | Type | Length | Width | Dimensions |
|---|---|---|---|---|
| Lower Level | Other | 2.43 m | 1.06 m | 2.43 m x 1.06 m |
| Lower Level | Primary Bedroom | 4.41 m | 2.92 m | 4.41 m x 2.92 m |
| Lower Level | Other | 2.43 m | 3.04 m | 2.43 m x 3.04 m |
| Lower Level | Bedroom 2 | 3.34 m | 2.74 m | 3.34 m x 2.74 m |
| Lower Level | Bathroom | 2.55 m | 1.46 m | 2.55 m x 1.46 m |
| Lower Level | Laundry Room | 1.46 m | 2.61 m | 1.46 m x 2.61 m |
| Main Level | Foyer | 1.37 m | 1.82 m | 1.37 m x 1.82 m |
| Main Level | Living Room | 5.59 m | 3.5 m | 5.59 m x 3.5 m |
| Main Level | Dining Room | 2.58 m | 2.58 m | 2.58 m x 2.58 m |
| Main Level | Kitchen | 2.89 m | 2.58 m | 2.89 m x 2.58 m |
| Main Level | Bathroom | 2.43 m | 1.82 m | 2.43 m x 1.82 m |

