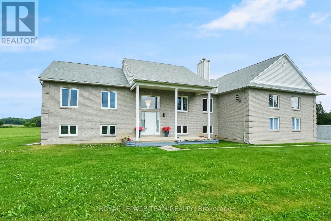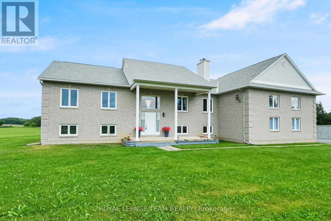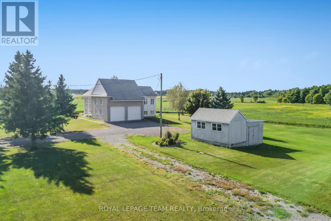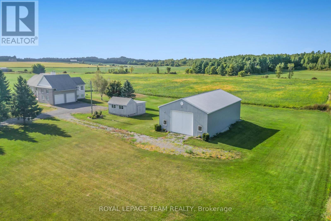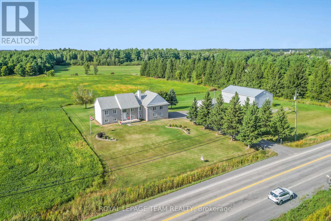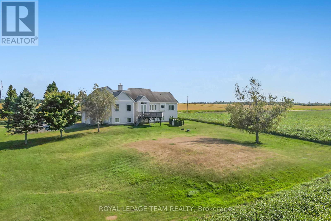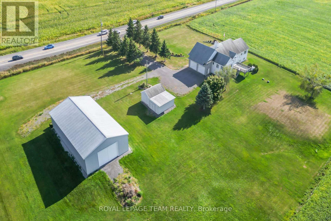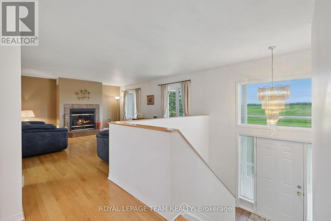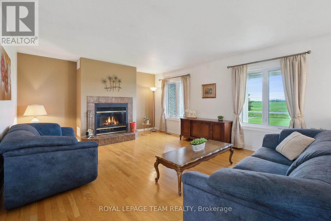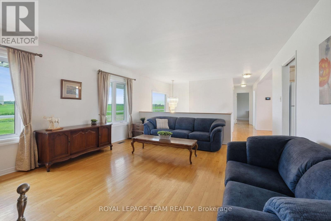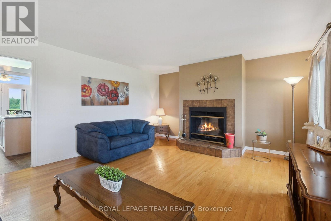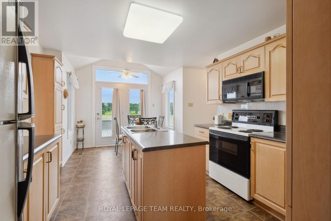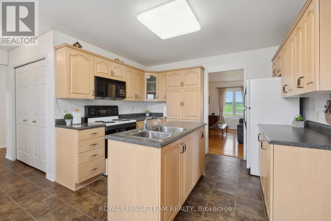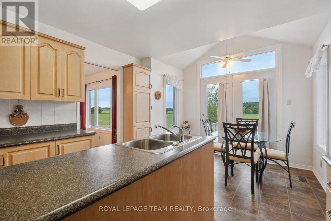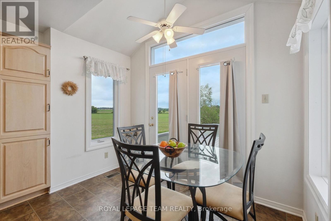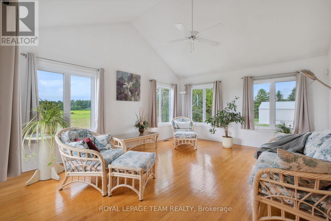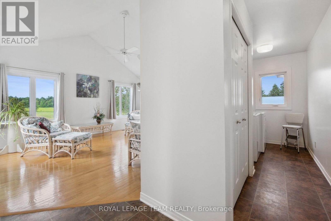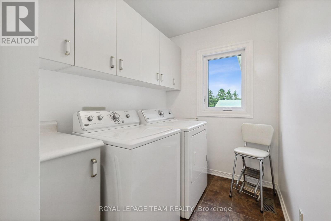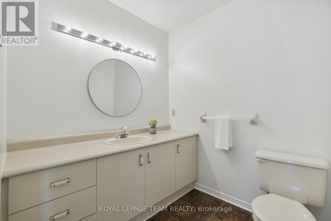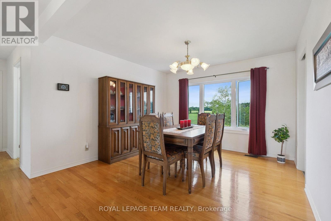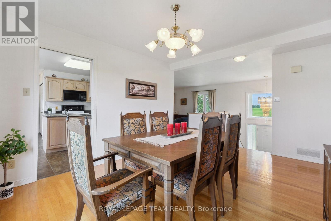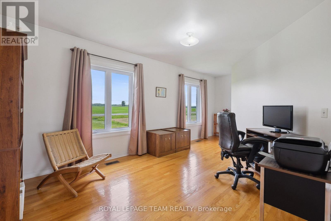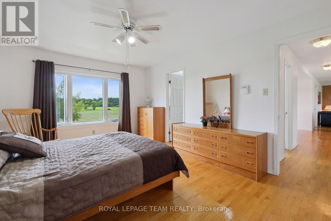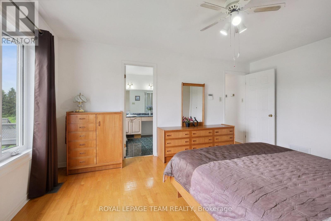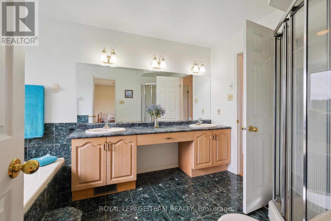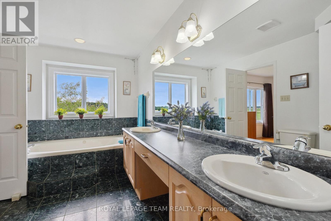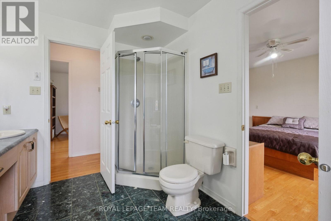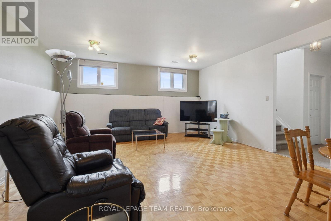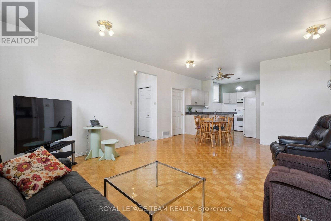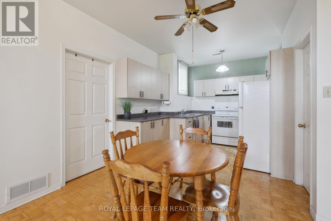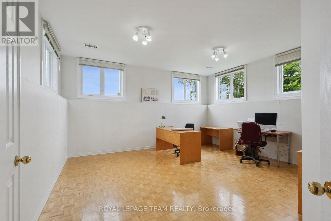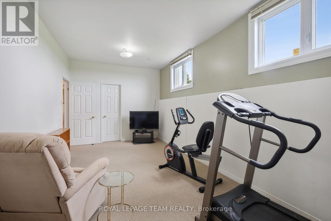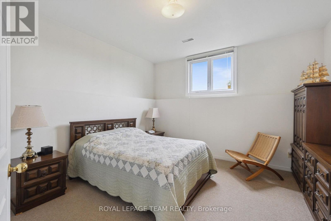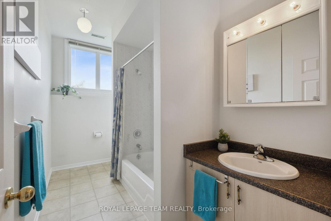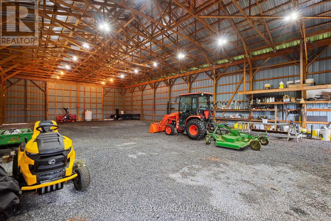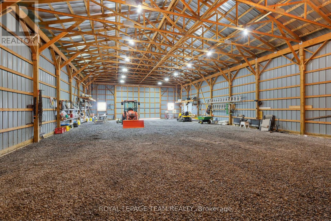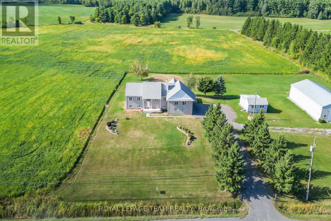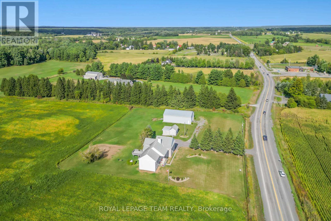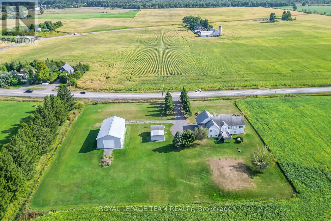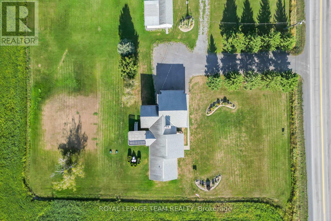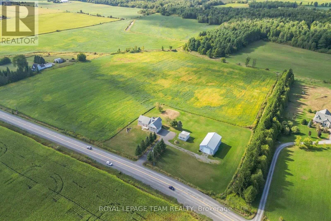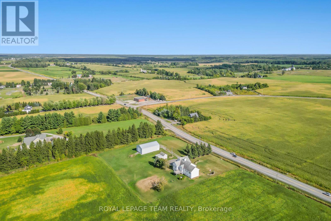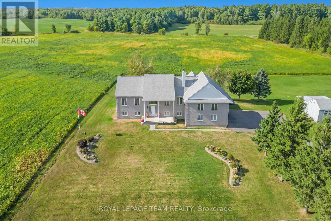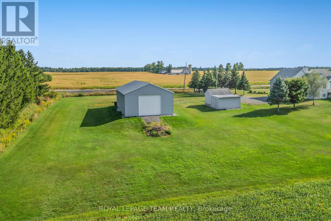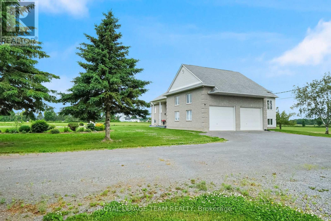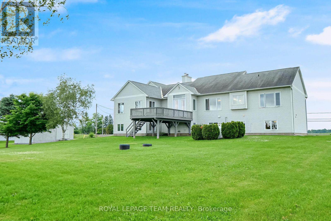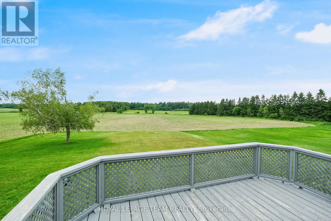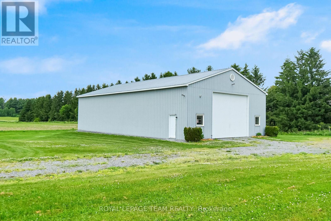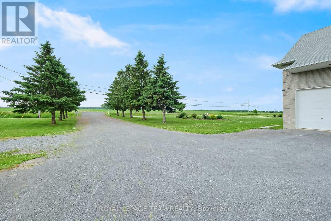- 4 Bedroom
- 3 Bathroom
- 1,500 - 2,000 ft2
- Raised Bungalow
- Fireplace
- Forced Air
- Landscaped
$899,000
Country living meets endless possibilities in Navan! This rare property sits on 2.47 beautifully landscaped acres and is highlighted by a massive 40' x 72' outbuilding with a steel roof ideal for storing equipment, vehicles, or building the ultimate workshop, endless opportunities. The spacious High Ranch bungalow offers over 3,400 sq. ft. of finished living space with a layout designed for comfort and versatility. The main floor welcomes you with abundant natural light, 2 well-sized bedrooms, an oversized main bath with walk-in shower, jacuzzi tub and double sinks, a powder room, and main-floor laundry. A cozy wood burning fireplace anchors the living room, while the large sunroom provides a bright year-round retreat or family space. The kitchen opens to a sunny deck, perfect for morning coffee or BBQs overlooking the private yard. The fully finished lower level extends the living space with a complete in-law or nanny suite featuring 2 more bedrooms, a full bath, a large office, second kitchen, and walk-in pantry. Both levels connect directly to the oversized double garage. Beyond the workshop, a 14' x 22' shed with a 16' x 22' addition adds even more storage or project space. Just 20 minutes from downtown Ottawa, this property delivers the perfect blend of country charm and practical living. (id:50982)
Ask About This Property
Get more information or schedule a viewing today and see if this could be your next home. Our team is ready to help you take the next step.
Details
| MLS® Number | X12442908 |
| Property Type | Single Family |
| Community Name | 1108 - Sarsfield/Bearbrook |
| Features | Lighting, In-law Suite |
| Parking Space Total | 12 |
| Structure | Deck |
| Bathroom Total | 3 |
| Bedrooms Above Ground | 2 |
| Bedrooms Below Ground | 2 |
| Bedrooms Total | 4 |
| Amenities | Fireplace(s) |
| Appliances | Water Heater, Water Softener, Dryer, Hood Fan, Microwave, Two Stoves, Washer, Two Refrigerators |
| Architectural Style | Raised Bungalow |
| Basement Development | Finished |
| Basement Type | N/a (finished) |
| Construction Style Attachment | Detached |
| Exterior Finish | Brick, Vinyl Siding |
| Fireplace Present | Yes |
| Fireplace Total | 1 |
| Foundation Type | Poured Concrete |
| Half Bath Total | 1 |
| Heating Fuel | Propane |
| Heating Type | Forced Air |
| Stories Total | 1 |
| Size Interior | 1,500 - 2,000 Ft2 |
| Type | House |
| Utility Water | Drilled Well |
| Attached Garage | |
| Garage |
| Acreage | No |
| Landscape Features | Landscaped |
| Sewer | Septic System |
| Size Depth | 303 Ft |
| Size Frontage | 358 Ft ,6 In |
| Size Irregular | 358.5 X 303 Ft |
| Size Total Text | 358.5 X 303 Ft |
| Level | Type | Length | Width | Dimensions |
|---|---|---|---|---|
| Lower Level | Office | 4.75 m | 4.11 m | 4.75 m x 4.11 m |
| Lower Level | Bedroom | 3.96 m | 3.76 m | 3.96 m x 3.76 m |
| Lower Level | Bedroom | 5.94 m | 3.02 m | 5.94 m x 3.02 m |
| Lower Level | Pantry | 2.49 m | 1.57 m | 2.49 m x 1.57 m |
| Lower Level | Living Room | 6.1 m | 5.23 m | 6.1 m x 5.23 m |
| Lower Level | Kitchen | 3.43 m | 2.97 m | 3.43 m x 2.97 m |
| Main Level | Living Room | 5.61 m | 4.34 m | 5.61 m x 4.34 m |
| Main Level | Dining Room | 3.78 m | 3.48 m | 3.78 m x 3.48 m |
| Main Level | Kitchen | 5.16 m | 3.48 m | 5.16 m x 3.48 m |
| Main Level | Family Room | 5.18 m | 4.24 m | 5.18 m x 4.24 m |
| Main Level | Primary Bedroom | 4.78 m | 3.63 m | 4.78 m x 3.63 m |
| Main Level | Bedroom | 4.9 m | 3.2 m | 4.9 m x 3.2 m |
| Main Level | Laundry Room | 2.24 m | 1.73 m | 2.24 m x 1.73 m |
| Cable | Available |
| Electricity | Available |

