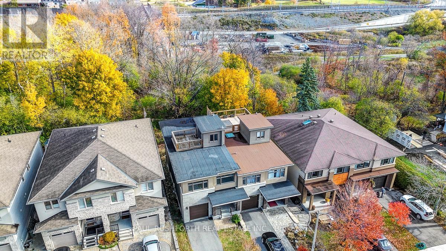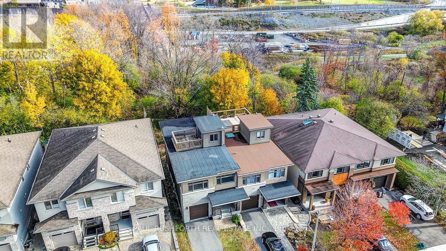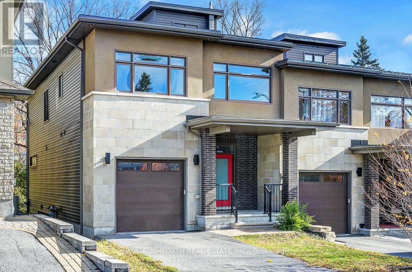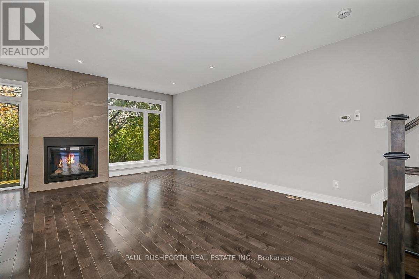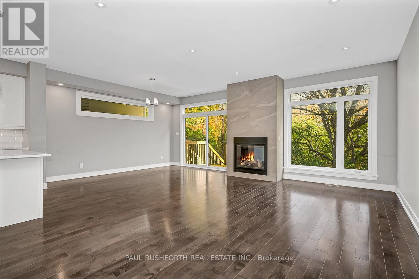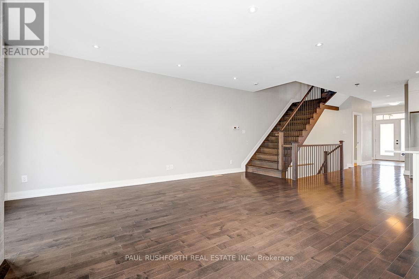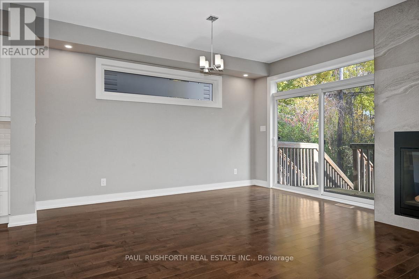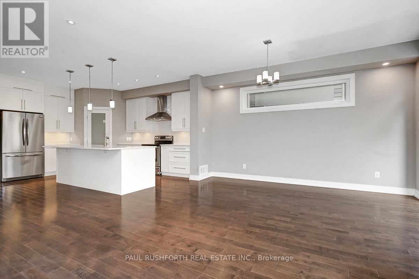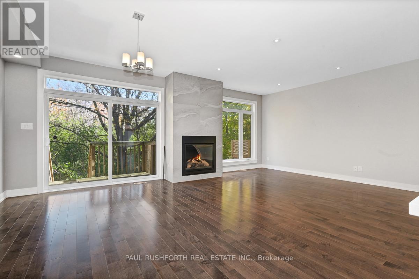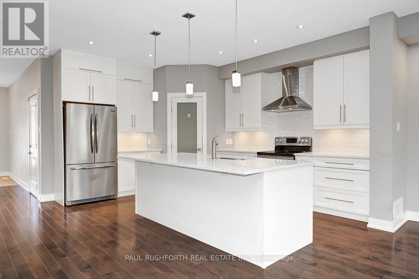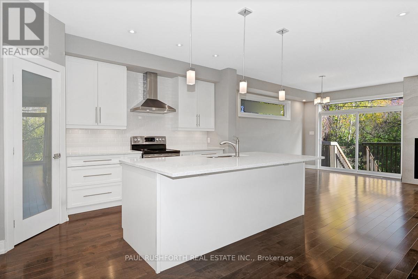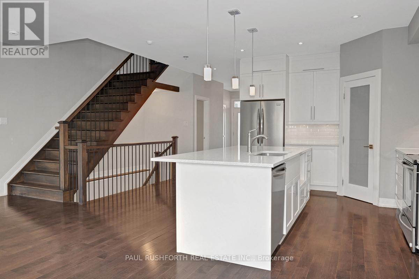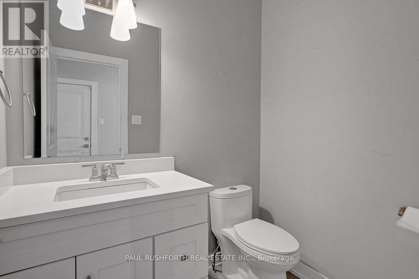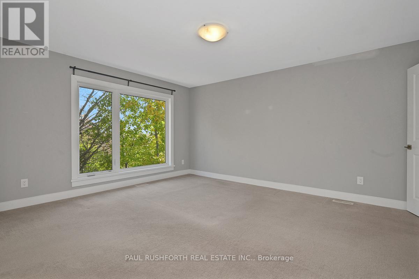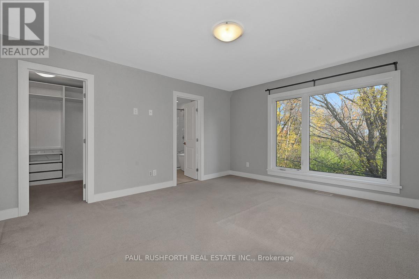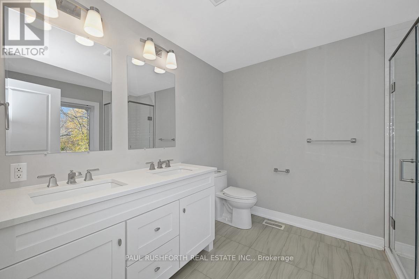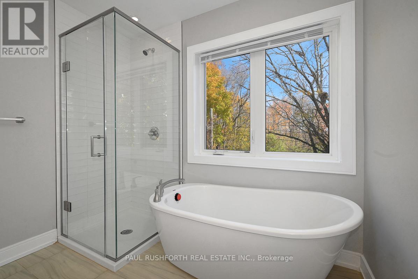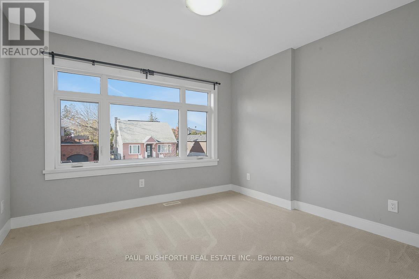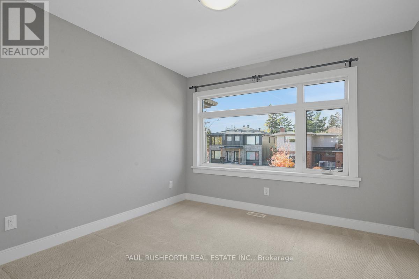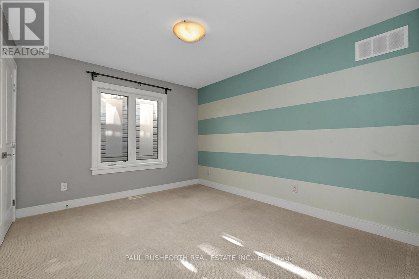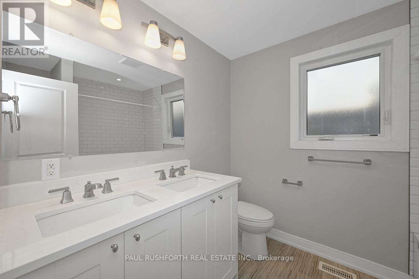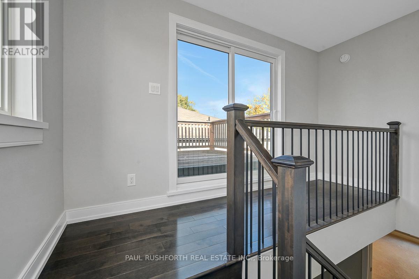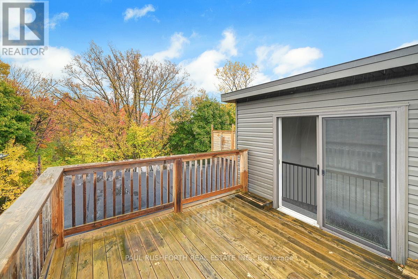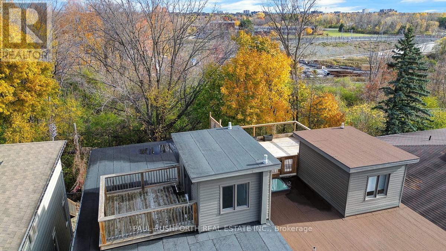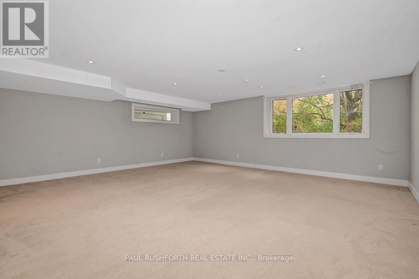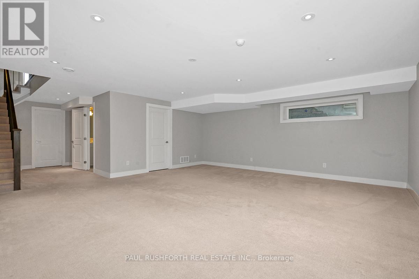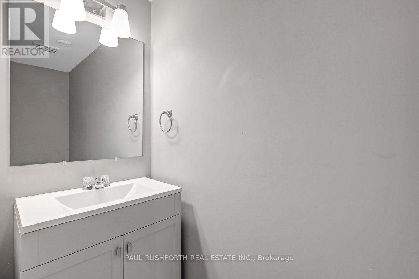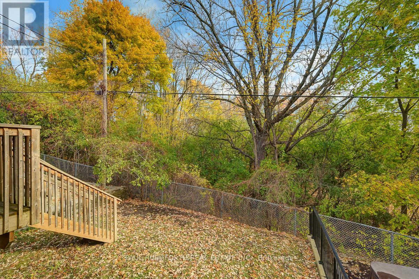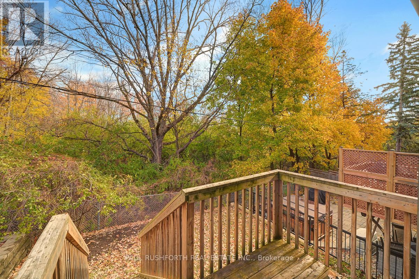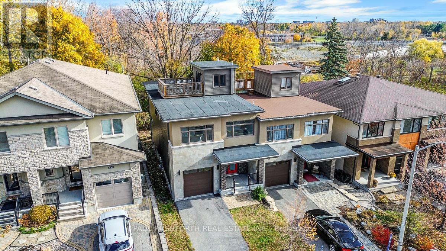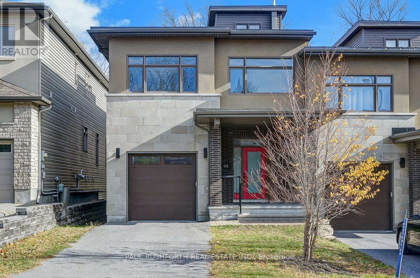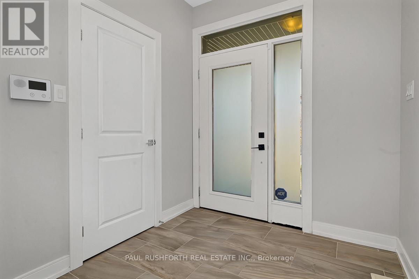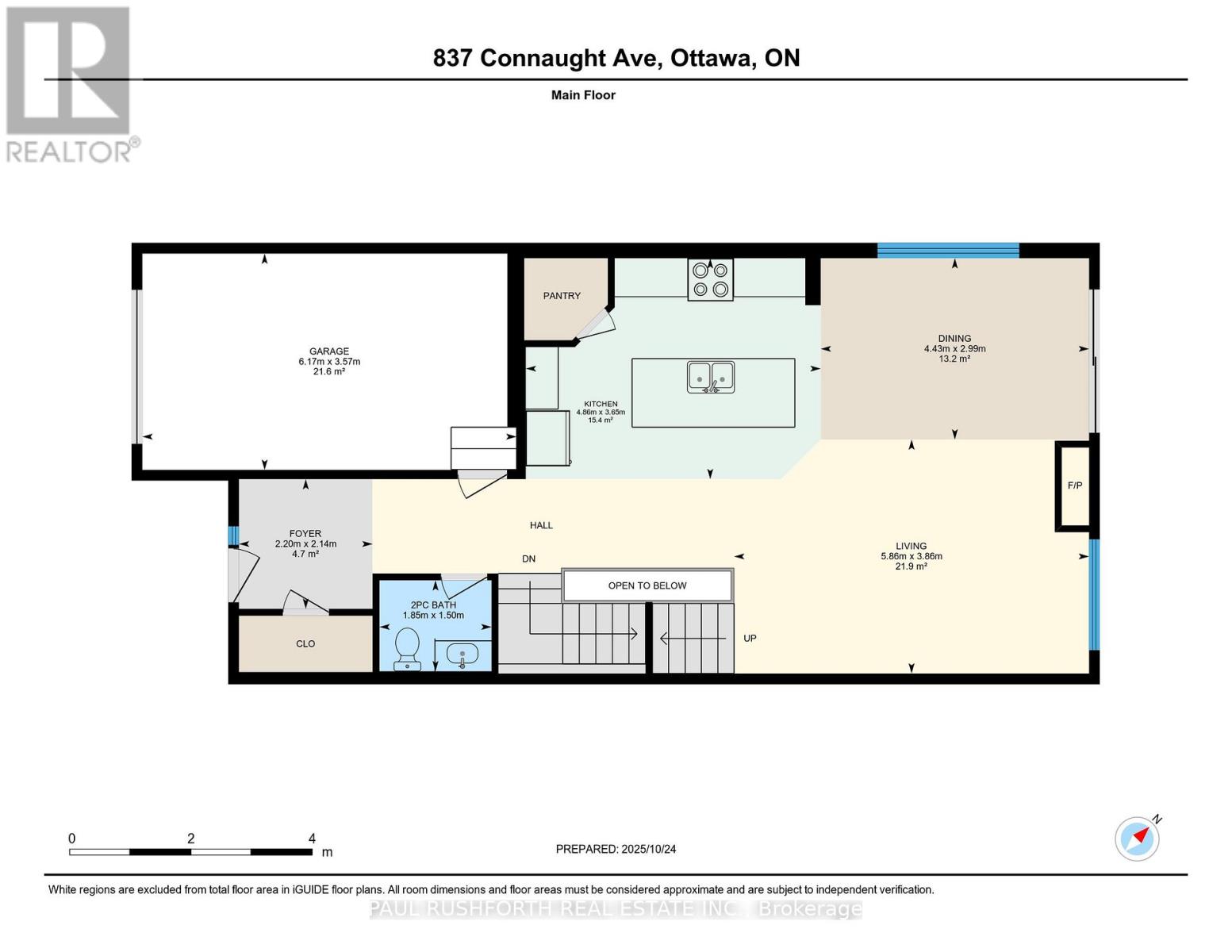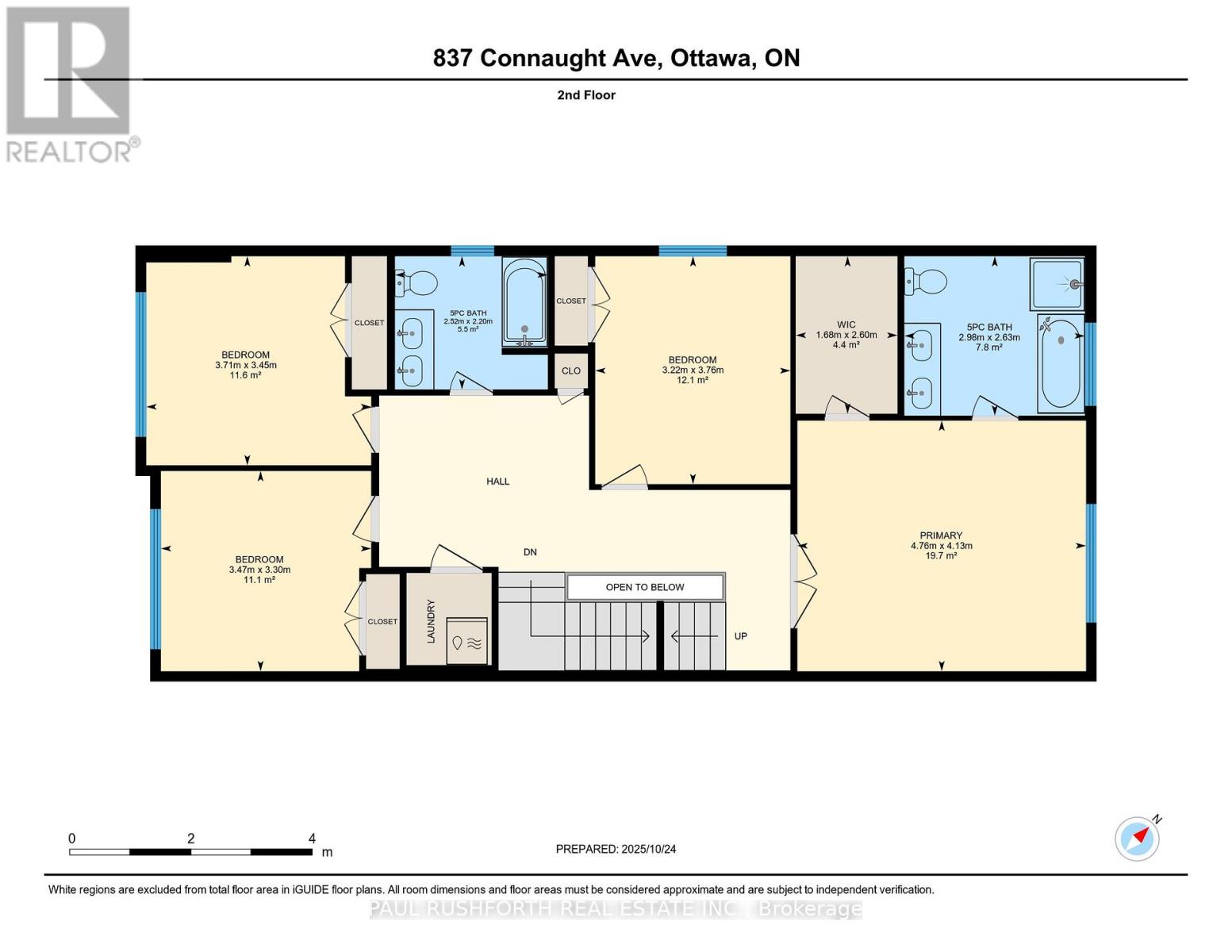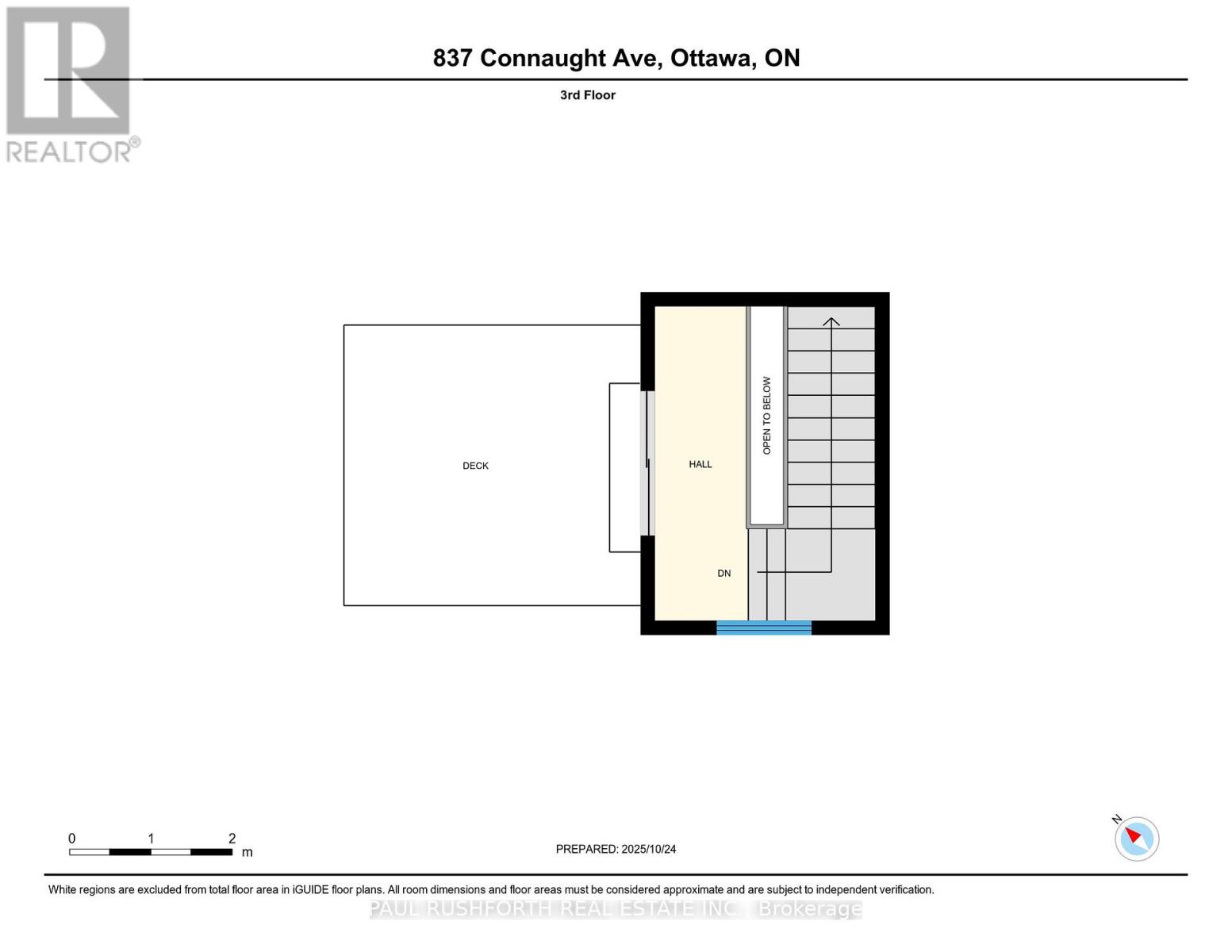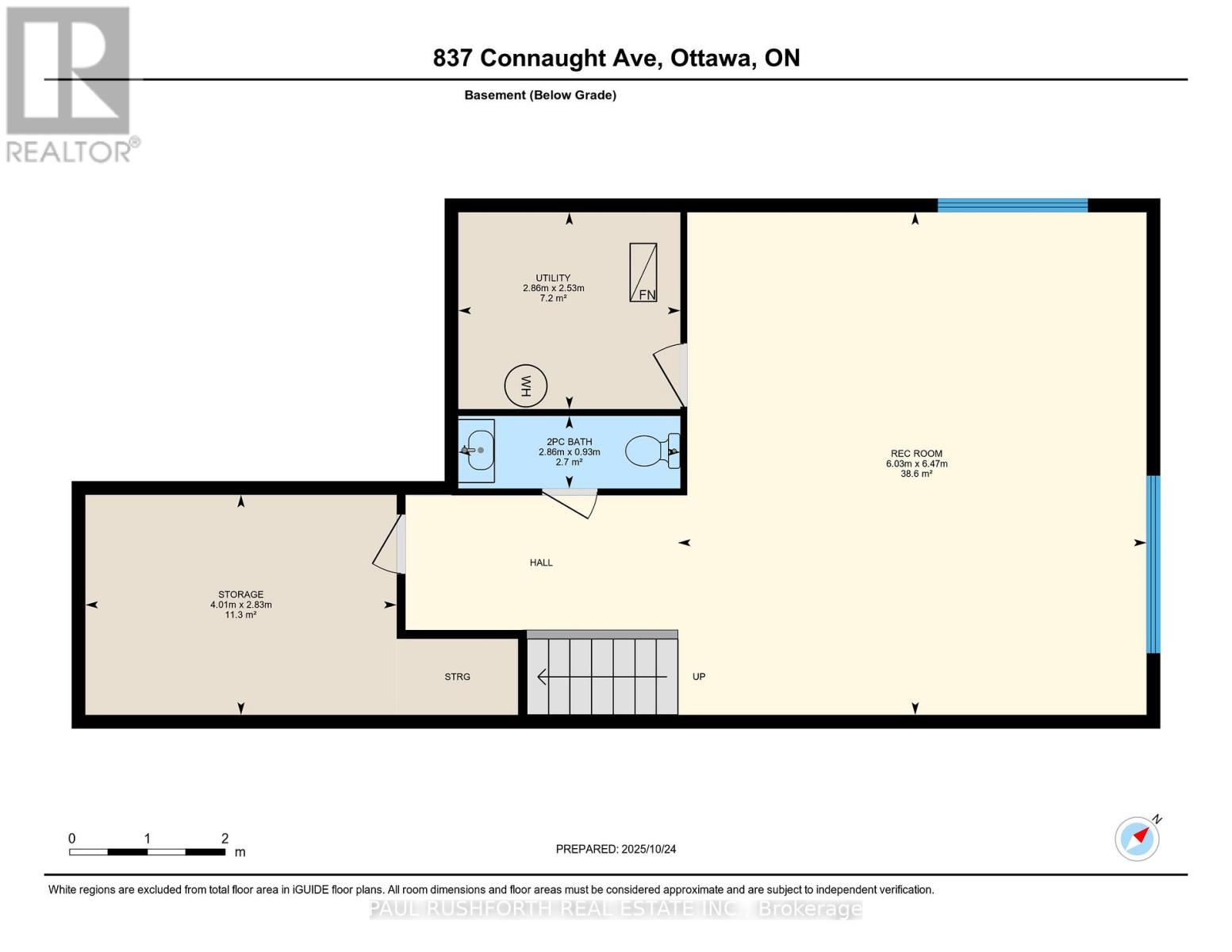- 4 Bedroom
- 4 Bathroom
- 2,000 - 2,500 ft2
- Fireplace
- Central Air Conditioning
- Forced Air
- Landscaped
$3,800 Monthly
FOR LEASE...STUNNING. IMMACULATE. NO REAR NEIGHBOURS, SEMI-DETACHED. This beauty is a rare opportunity in the desirable location of Queensway Terrace North. Built in 2016...featuring 4 BEDROOMS and 4 BATHROOMS....loads of living space!! Second floor laundry. Must see to appreciate. AN ABSOLUTE GEM! Oversized windows = SUNNY & BRIGHT. Sprawling open concept CHEFS KITCHEN with gleaming quartz counter tops + sit up island + walk-in pantry. Formal dining room, living room (gas fp), FINISHED BASEMENT w/ large family room, bathroom. BURSTING WITH CURB APPEAL..striking craftsman style exterior, charming front porch for seating, long driveway w/ parking for 2 cars. Magnificent ROOF TOP PATIO offering wonderful views. BACKING ON TREES/WOODS. FLEXIBLE/IMMEDIATE MOVE IN DATE is possible. A MUST SEE!! REQUIRED: Credit Report, Proof of Employment/Income, References, First/Last Rent. No Smoking. (id:50982)
Ask About This Property
Get more information or schedule a viewing today and see if this could be your next home. Our team is ready to help you take the next step.
Details
| MLS® Number | X12480603 |
| Property Type | Single Family |
| Neigbourhood | Whitehaven - Queensway Terrace North |
| Community Name | 6203 - Queensway Terrace North |
| Equipment Type | Water Heater |
| Parking Space Total | 3 |
| Rental Equipment Type | Water Heater |
| Structure | Deck |
| Bathroom Total | 4 |
| Bedrooms Above Ground | 4 |
| Bedrooms Total | 4 |
| Amenities | Fireplace(s) |
| Appliances | Dishwasher, Dryer, Stove, Washer, Refrigerator |
| Basement Development | Finished |
| Basement Type | N/a (finished) |
| Construction Style Attachment | Semi-detached |
| Cooling Type | Central Air Conditioning |
| Exterior Finish | Stone, Stucco |
| Fireplace Present | Yes |
| Foundation Type | Poured Concrete |
| Half Bath Total | 2 |
| Heating Fuel | Natural Gas |
| Heating Type | Forced Air |
| Stories Total | 2 |
| Size Interior | 2,000 - 2,500 Ft2 |
| Type | House |
| Utility Water | Municipal Water |
| Attached Garage | |
| Garage |
| Acreage | No |
| Landscape Features | Landscaped |
| Sewer | Sanitary Sewer |
| Size Depth | 99 Ft ,10 In |
| Size Frontage | 27 Ft ,7 In |
| Size Irregular | 27.6 X 99.9 Ft |
| Size Total Text | 27.6 X 99.9 Ft |
| Level | Type | Length | Width | Dimensions |
|---|---|---|---|---|
| Second Level | Primary Bedroom | 4.13 m | 4.76 m | 4.13 m x 4.76 m |
| Second Level | Other | 2.6 m | 1.68 m | 2.6 m x 1.68 m |
| Second Level | Bathroom | 2.2 m | 2.52 m | 2.2 m x 2.52 m |
| Second Level | Bathroom | 2.63 m | 2.98 m | 2.63 m x 2.98 m |
| Second Level | Bedroom 2 | 3.76 m | 3.22 m | 3.76 m x 3.22 m |
| Second Level | Bedroom 3 | 3.3 m | 3.47 m | 3.3 m x 3.47 m |
| Second Level | Bedroom 4 | 3.45 m | 3.71 m | 3.45 m x 3.71 m |
| Basement | Bathroom | 0.93 m | 2.86 m | 0.93 m x 2.86 m |
| Basement | Recreational, Games Room | 6.47 m | 6.03 m | 6.47 m x 6.03 m |
| Basement | Utility Room | 2.53 m | 2.86 m | 2.53 m x 2.86 m |
| Basement | Other | 2.83 m | 4.01 m | 2.83 m x 4.01 m |
| Main Level | Bathroom | 1.5 m | 1.85 m | 1.5 m x 1.85 m |
| Main Level | Dining Room | 2.99 m | 4.43 m | 2.99 m x 4.43 m |
| Main Level | Foyer | 2.14 m | 2.2 m | 2.14 m x 2.2 m |
| Main Level | Kitchen | 3.65 m | 4.86 m | 3.65 m x 4.86 m |
| Main Level | Living Room | 3.86 m | 5.86 m | 3.86 m x 5.86 m |

