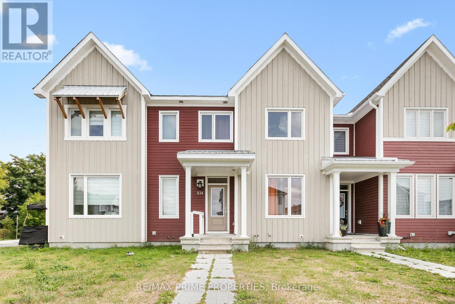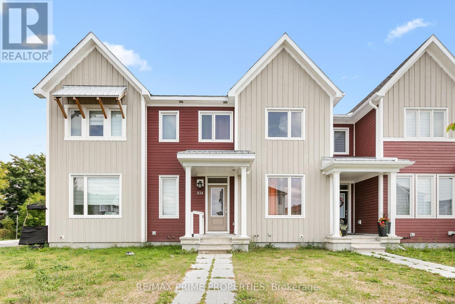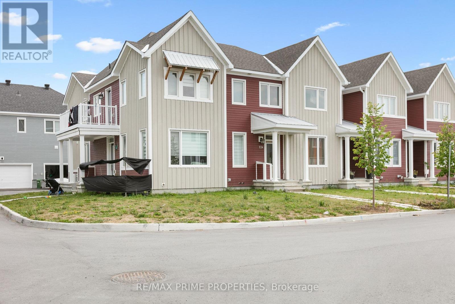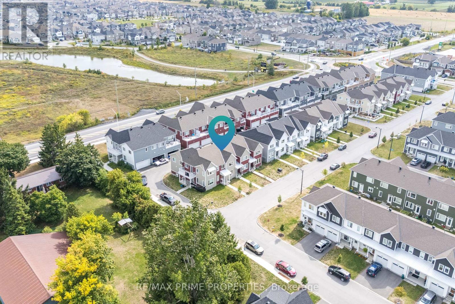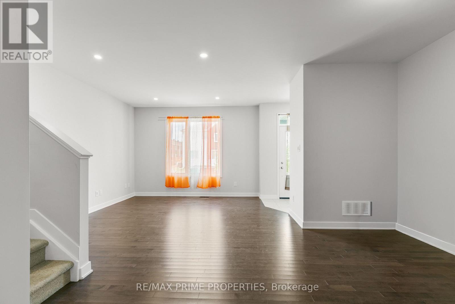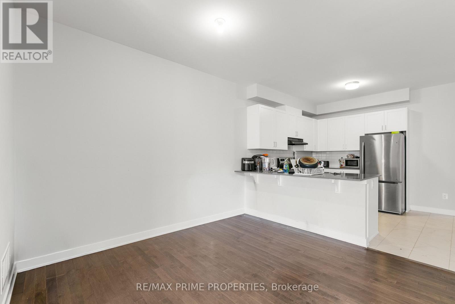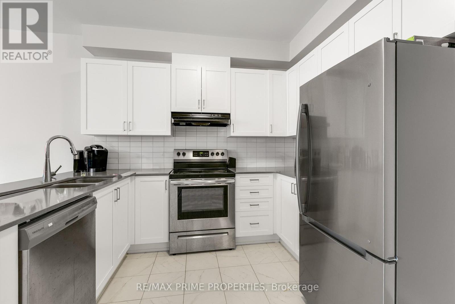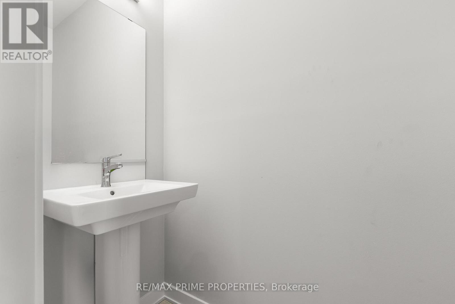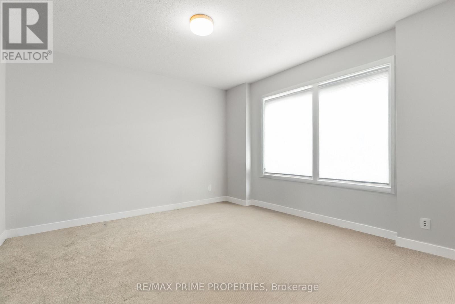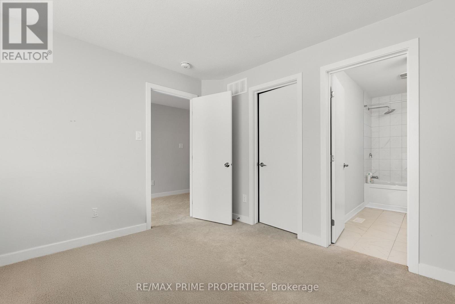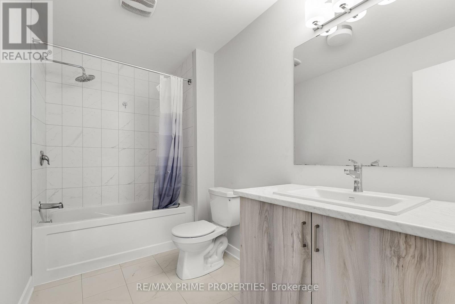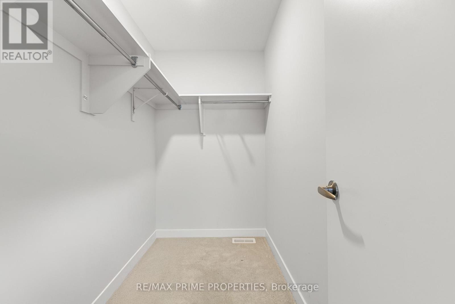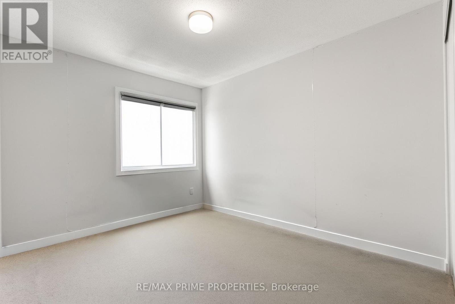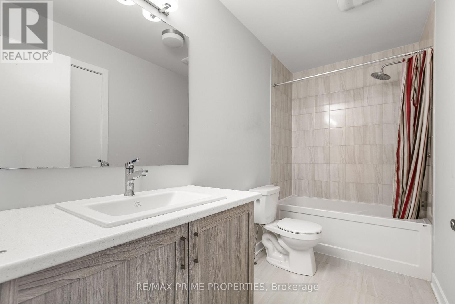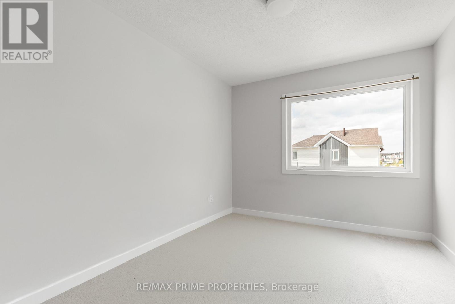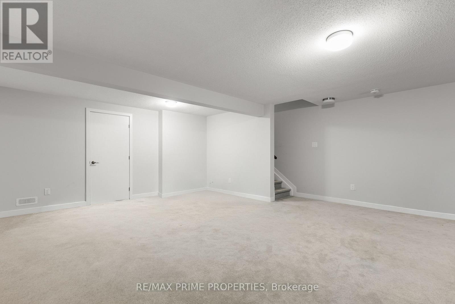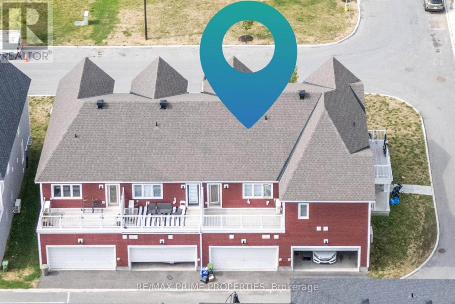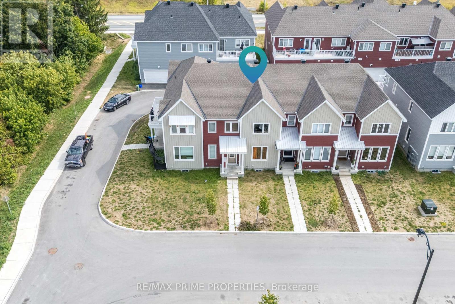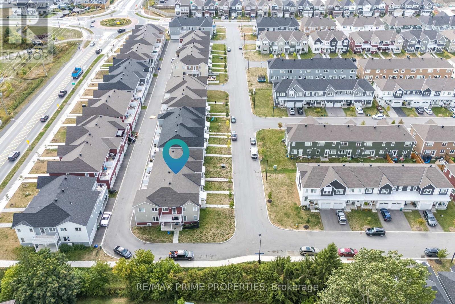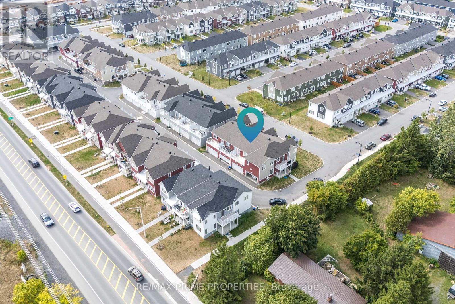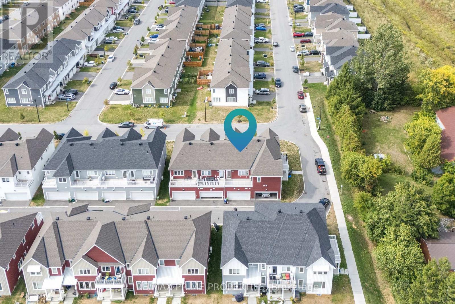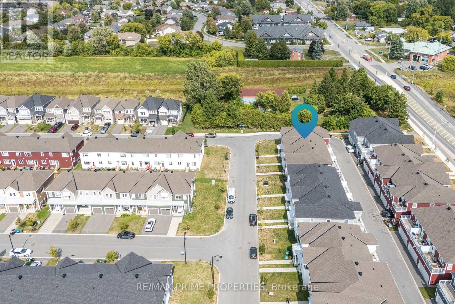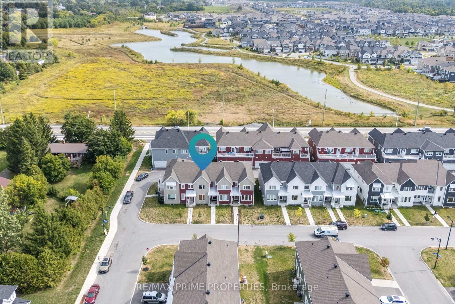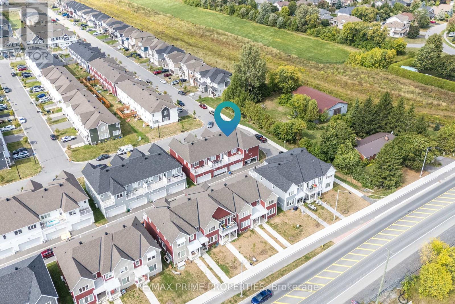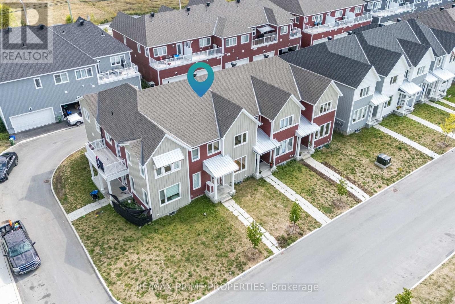- 3 Bedroom
- 3 Bathroom
- 1,100 - 1,500 ft2
- Central Air Conditioning
- Forced Air
$599,000
Step into this beautifully designed 3-bedroom, 2.5-bath townhome in the heart of Richmond. The interior features elegant hardwood floors, a modern kitchen with quartz countertops, and premium stainless steel appliances. A cozy den opens to a private balcony, while the upper level boasts a plush primary bedroom with a walk-in closet and luxurious ensuite. Enjoy the convenience of second-floor laundry and a fully finished basement that offers flexible living space. The spacious double-car garage provides ample parking and storage. Located in a vibrant neighborhood near top-rated schools, scenic bike paths, shopping, and dining, this home blends style, space, and prime location for effortless everyday living. Ideal for families or anyone seeking a modern, move-in-ready townhome. (id:50982)
Ask About This Property
Get more information or schedule a viewing today and see if this could be your next home. Our team is ready to help you take the next step.
Details
| MLS® Number | X12394756 |
| Property Type | Single Family |
| Neigbourhood | Richmond |
| Community Name | 8208 - Btwn Franktown Rd. & Fallowfield Rd. |
| Equipment Type | Water Heater, Water Heater - Tankless, Water Softener |
| Parking Space Total | 2 |
| Rental Equipment Type | Water Heater, Water Heater - Tankless, Water Softener |
| Bathroom Total | 3 |
| Bedrooms Above Ground | 3 |
| Bedrooms Total | 3 |
| Age | 0 To 5 Years |
| Appliances | Water Softener, Water Heater - Tankless, Dishwasher, Dryer, Microwave, Stove, Washer, Refrigerator |
| Basement Development | Finished |
| Basement Type | Full (finished) |
| Construction Style Attachment | Attached |
| Cooling Type | Central Air Conditioning |
| Exterior Finish | Vinyl Siding |
| Foundation Type | Concrete |
| Half Bath Total | 1 |
| Heating Fuel | Natural Gas |
| Heating Type | Forced Air |
| Stories Total | 2 |
| Size Interior | 1,100 - 1,500 Ft2 |
| Type | Row / Townhouse |
| Utility Water | Municipal Water |
| Attached Garage | |
| Garage |
| Acreage | No |
| Sewer | Sanitary Sewer |
| Size Depth | 72 Ft ,2 In |
| Size Frontage | 19 Ft ,9 In |
| Size Irregular | 19.8 X 72.2 Ft |
| Size Total Text | 19.8 X 72.2 Ft |
| Level | Type | Length | Width | Dimensions |
|---|---|---|---|---|
| Second Level | Primary Bedroom | 3.62 m | 4.08 m | 3.62 m x 4.08 m |
| Second Level | Bedroom 2 | 2.85 m | 3.44 m | 2.85 m x 3.44 m |
| Second Level | Bedroom 3 | 2.85 m | 4.22 m | 2.85 m x 4.22 m |
| Basement | Recreational, Games Room | 7.02 m | 5.43 m | 7.02 m x 5.43 m |
| Main Level | Family Room | 4.25 m | 5.27 m | 4.25 m x 5.27 m |
| Main Level | Kitchen | 3.35 m | 3.8 m | 3.35 m x 3.8 m |
| Main Level | Dining Room | 3.92 m | 3.35 m | 3.92 m x 3.35 m |

