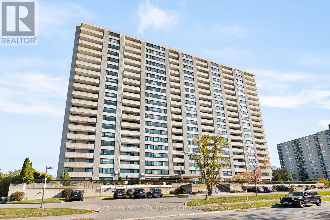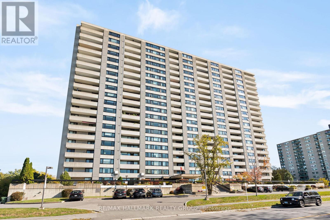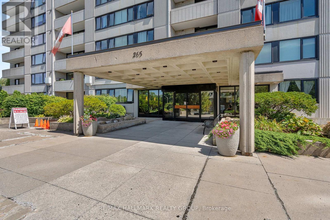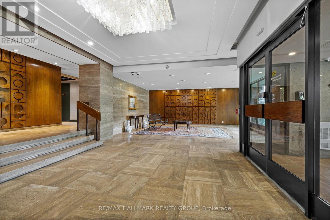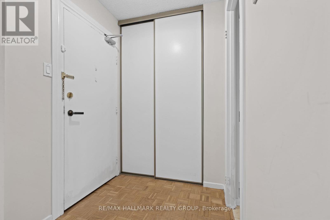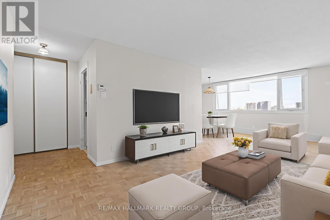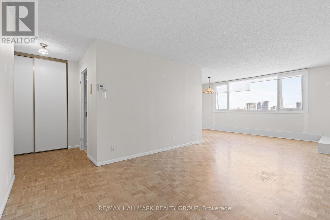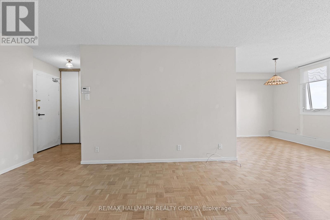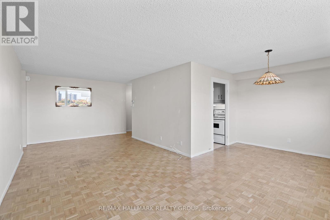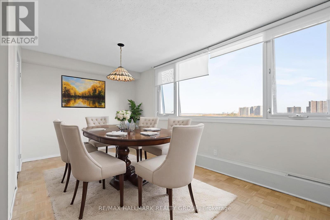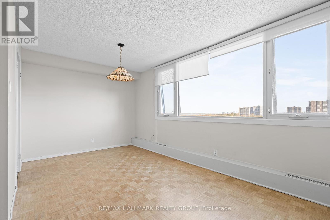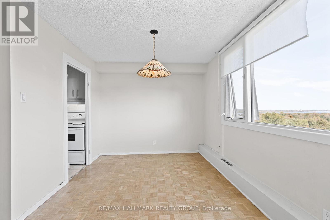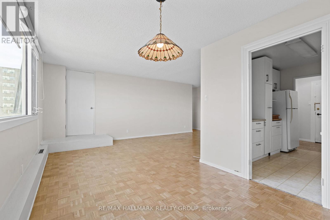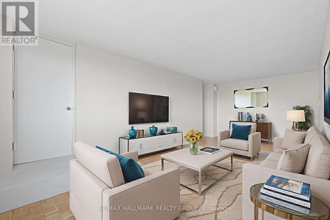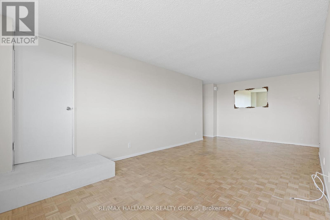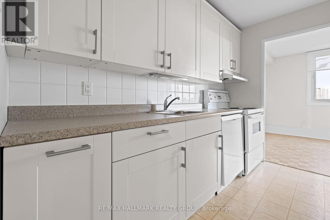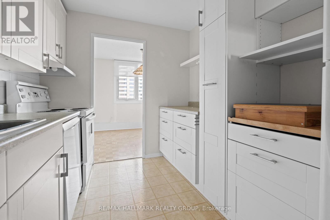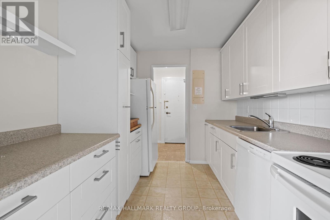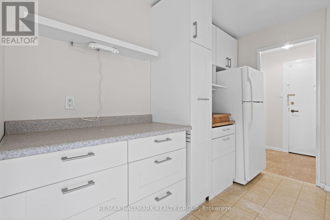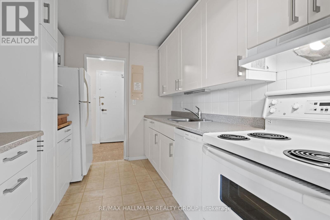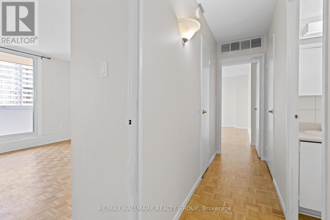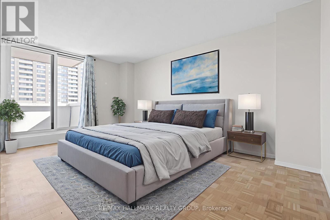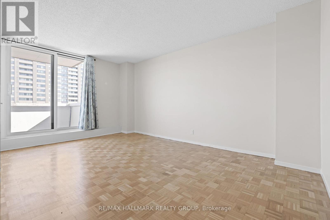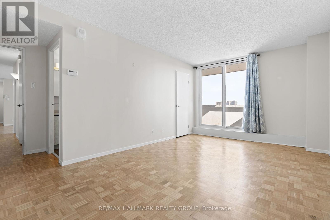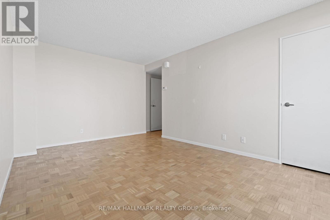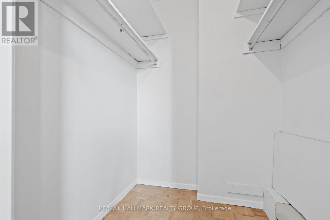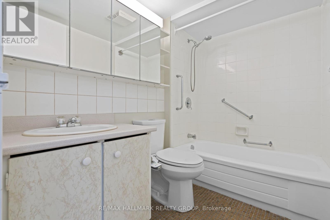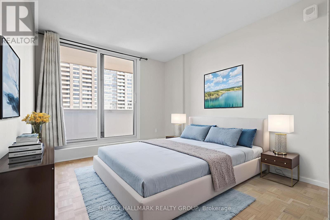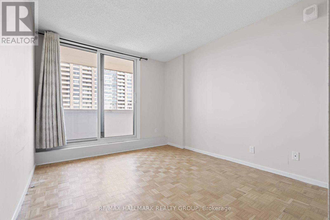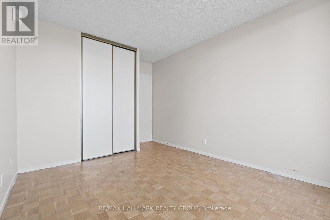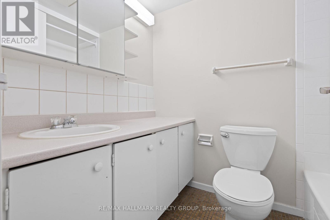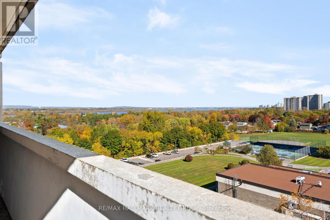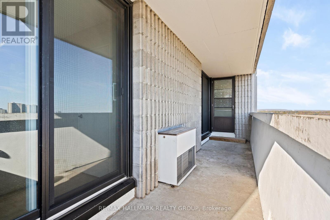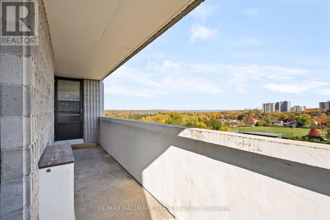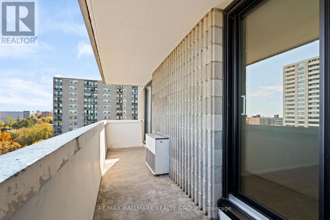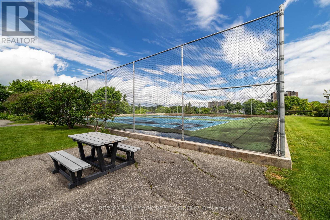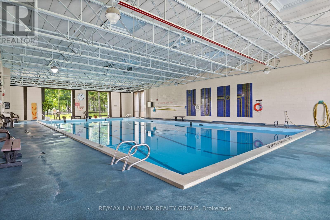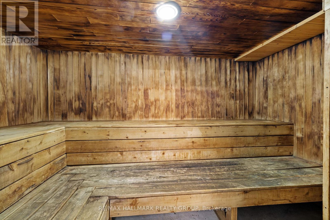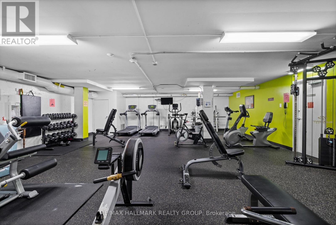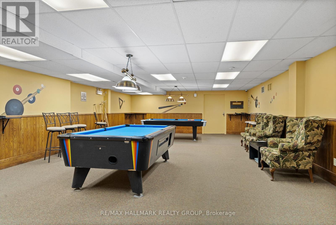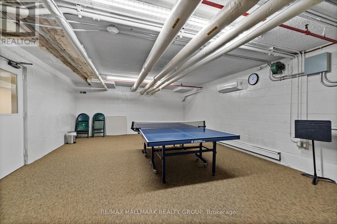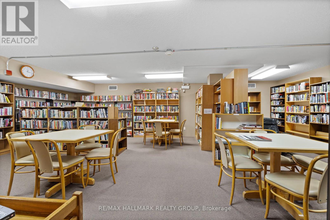- 2 Bedroom
- 2 Bathroom
- 1,000 - 1,199 ft2
- Indoor Pool
- Central Air Conditioning
- Forced Air
$324,500Maintenance, Water, Insurance
$901.56 Monthly
Maintenance, Water, Insurance
$901.56 MonthlyWelcome to Unit 806 at 265 Poulin Avenue an outstanding 2-bedroom, 2-bathroom corner condo offering beautiful northeast views of the Ottawa River and surrounding green space. This sun-filled unit features a spacious foyer leading into a well-appointed galley kitchen with updated shaker-style cabinets, slow-close drawers, and a pull-out spice rack. The large L-shaped living and dining area boasts refinished light-toned parquet hardwood flooring and direct access to a private balcony through sliding patio doors. The generous primary bedroom includes a walk-in closet, 4-piece ensuite, and its own balcony access. The second bedroom also features a patio door to the balcony. A second full 4-piece bathroom, hallway linen closet, and convenient in-unit storage room complete the space. Windows and patio doors have been updated throughout. Includes one underground parking space. Enjoy exceptional building amenities including an indoor saltwater pool, sauna, gym, party room, library/games room, workshop, tennis courts, and a jogging track. Nature lovers will appreciate the nearby Mud Lake Trail, while shopping, transit, and recreation are just minutes away. 24 hours irrevocable. (id:50982)
Ask About This Property
Get more information or schedule a viewing today and see if this could be your next home. Our team is ready to help you take the next step.
Details
| MLS® Number | X12466587 |
| Property Type | Single Family |
| Neigbourhood | Crystal Bay - Lakeview Park - Britannia Village |
| Community Name | 6102 - Britannia |
| Amenities Near By | Public Transit |
| Community Features | Pets Allowed With Restrictions |
| Features | Elevator, Balcony |
| Parking Space Total | 1 |
| Pool Type | Indoor Pool |
| View Type | River View |
| Bathroom Total | 2 |
| Bedrooms Above Ground | 2 |
| Bedrooms Total | 2 |
| Amenities | Recreation Centre, Exercise Centre, Party Room |
| Appliances | Dishwasher, Hood Fan, Stove, Refrigerator |
| Basement Type | None |
| Cooling Type | Central Air Conditioning |
| Exterior Finish | Concrete |
| Heating Fuel | Electric |
| Heating Type | Forced Air |
| Size Interior | 1,000 - 1,199 Ft2 |
| Type | Apartment |
| Underground | |
| Garage |
| Acreage | No |
| Land Amenities | Public Transit |
| Level | Type | Length | Width | Dimensions |
|---|---|---|---|---|
| Main Level | Foyer | 1.54 m | 1.53 m | 1.54 m x 1.53 m |
| Main Level | Kitchen | 3.05 m | 2.44 m | 3.05 m x 2.44 m |
| Main Level | Dining Room | 2.76 m | 2.45 m | 2.76 m x 2.45 m |
| Main Level | Living Room | 7.04 m | 3.35 m | 7.04 m x 3.35 m |
| Main Level | Primary Bedroom | 4.89 m | 3.07 m | 4.89 m x 3.07 m |
| Main Level | Bathroom | 2.15 m | 1.53 m | 2.15 m x 1.53 m |
| Main Level | Bedroom 2 | 3.38 m | 3.04 m | 3.38 m x 3.04 m |
| Main Level | Bathroom | 2.14 m | 1.22 m | 2.14 m x 1.22 m |
| Main Level | Other | 1.53 m | 1.23 m | 1.53 m x 1.23 m |

