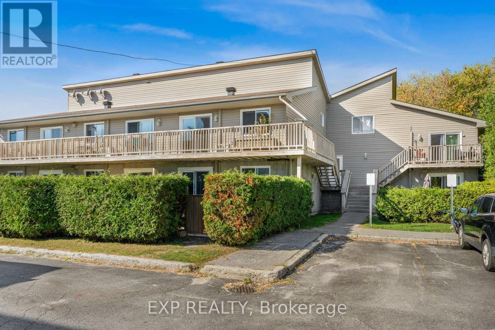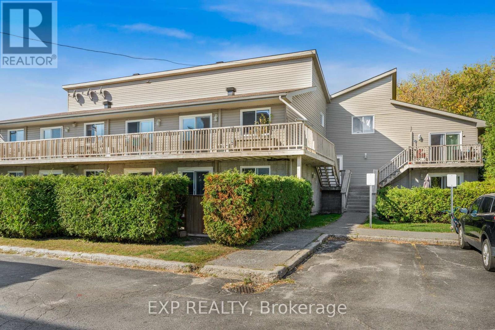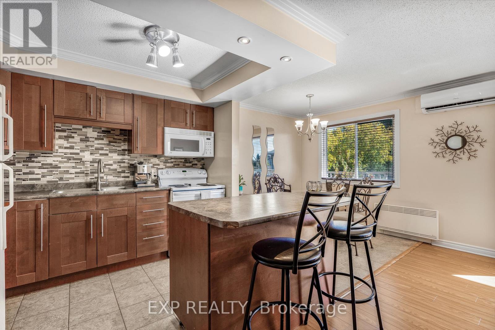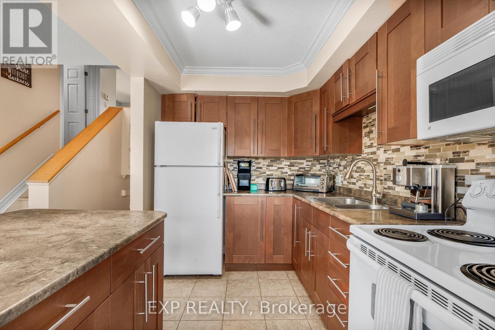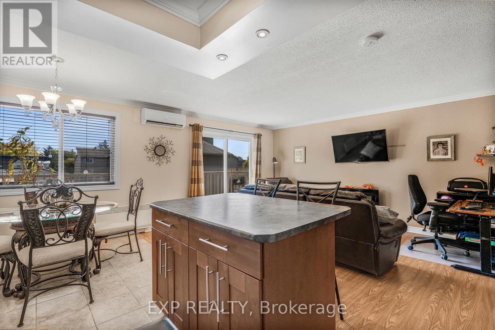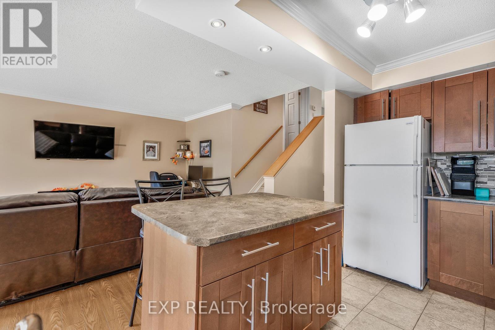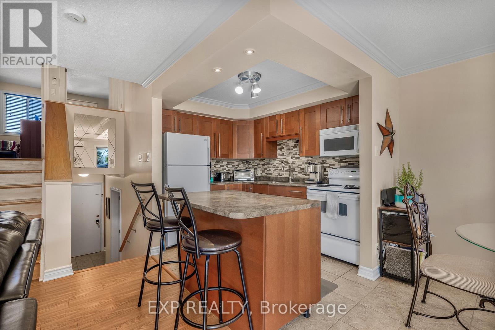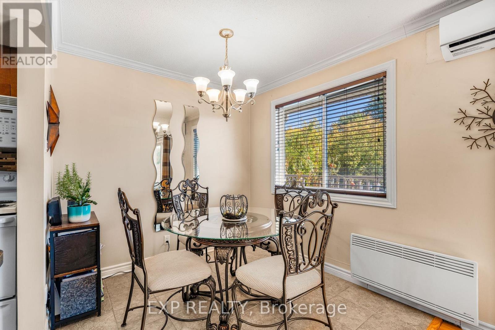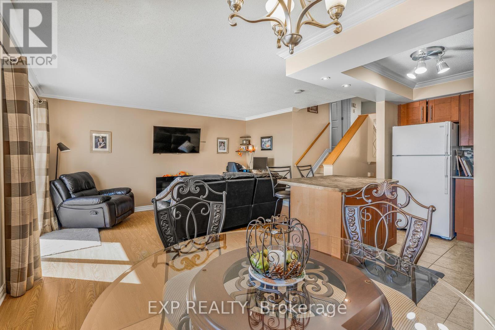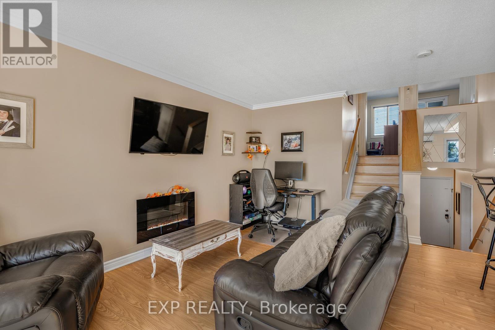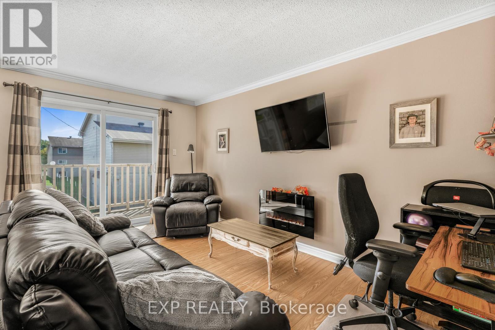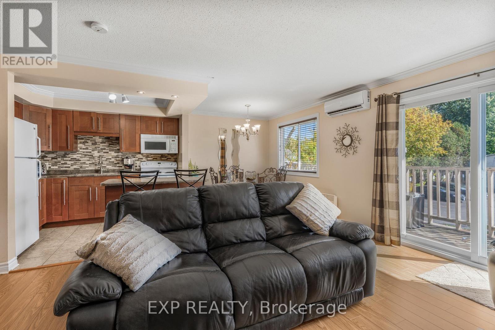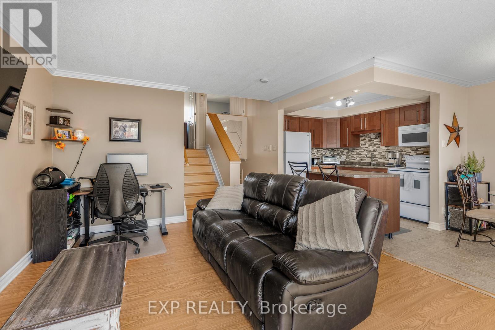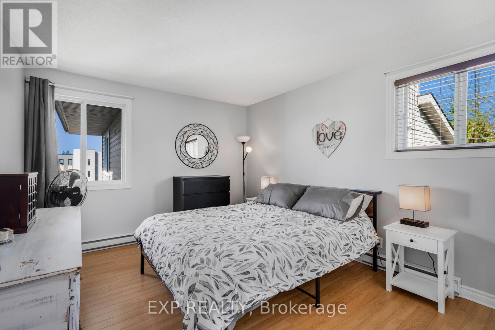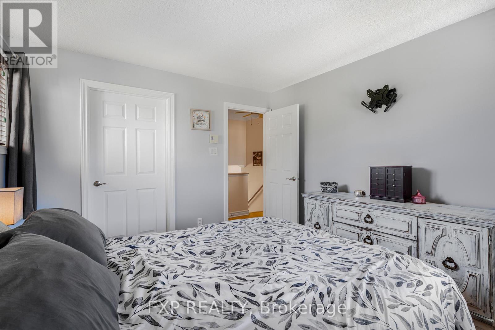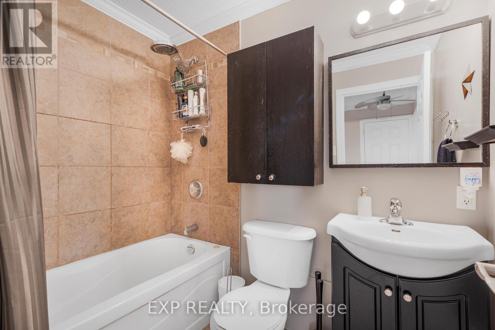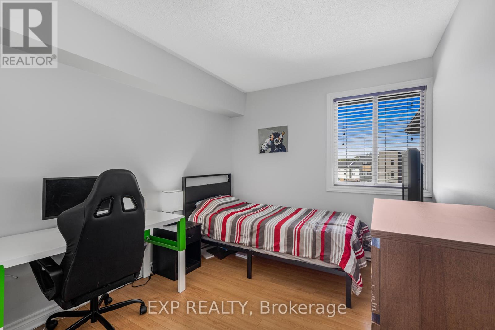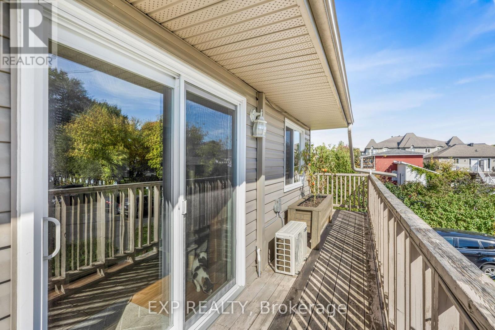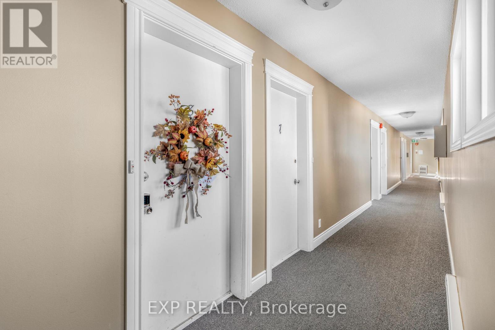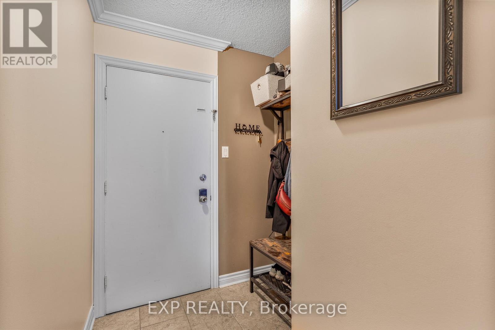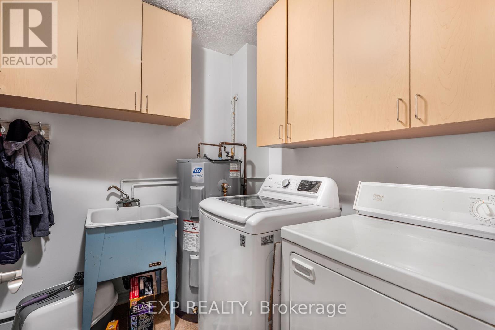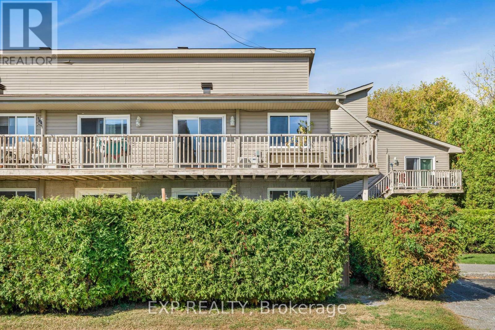- 2 Bedroom
- 1 Bathroom
- 900 - 999 ft2
- Fireplace
- Wall Unit
- Heat Pump, Not Known
$325,000Maintenance, Insurance
$337 Monthly
Maintenance, Insurance
$337 MonthlyWelcome to this Bright 2 bedroom upper unit condo in Casselman. Ideal for those looking for affordable and low maintenance living. Lovely open concept main level with kitchen, dining and living room. Sliding patio doors allow access your balcony space, where you can enjoy sitting in the sun or doing some light gardening. The upper level consists of a spacious primary and second bedroom as well as the full bathroom. In unit Laundry room offers loads of well needed storage space . Great location! close to schools, shopping & restaurants. 1 reserved parking space is included. 24 hours irrevocable on all offers (id:50982)
Ask About This Property
Get more information or schedule a viewing today and see if this could be your next home. Our team is ready to help you take the next step.
Details
| MLS® Number | X12451712 |
| Property Type | Single Family |
| Community Name | 604 - Casselman |
| Community Features | Pets Allowed With Restrictions |
| Equipment Type | Heat Pump |
| Features | Balcony, In Suite Laundry |
| Parking Space Total | 1 |
| Rental Equipment Type | Heat Pump |
| Bathroom Total | 1 |
| Bedrooms Above Ground | 2 |
| Bedrooms Total | 2 |
| Amenities | Fireplace(s) |
| Appliances | Water Heater, Dryer, Hood Fan, Stove, Washer, Refrigerator |
| Basement Type | None |
| Cooling Type | Wall Unit |
| Exterior Finish | Vinyl Siding |
| Fireplace Present | Yes |
| Fireplace Total | 1 |
| Heating Fuel | Electric |
| Heating Type | Heat Pump, Not Known |
| Stories Total | 2 |
| Size Interior | 900 - 999 Ft2 |
| Type | Apartment |
| No Garage |
| Acreage | No |
| Level | Type | Length | Width | Dimensions |
|---|---|---|---|---|
| Lower Level | Foyer | 1.89 m | 1.15 m | 1.89 m x 1.15 m |
| Lower Level | Laundry Room | 3.56 m | 2.15 m | 3.56 m x 2.15 m |
| Main Level | Kitchen | 2.97 m | 2.36 m | 2.97 m x 2.36 m |
| Main Level | Dining Room | 2.46 m | 2.36 m | 2.46 m x 2.36 m |
| Main Level | Living Room | 4.64 m | 3.78 m | 4.64 m x 3.78 m |
| Upper Level | Primary Bedroom | 3.86 m | 3.25 m | 3.86 m x 3.25 m |
| Upper Level | Bedroom 2 | 3.86 m | 2.46 m | 3.86 m x 2.46 m |

