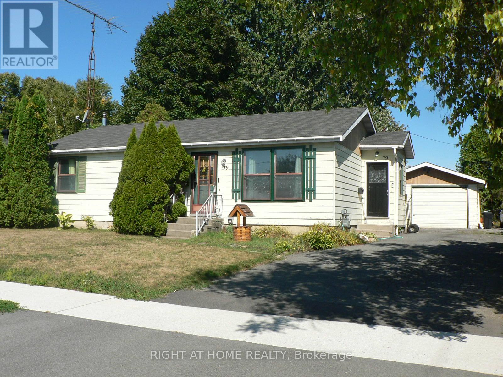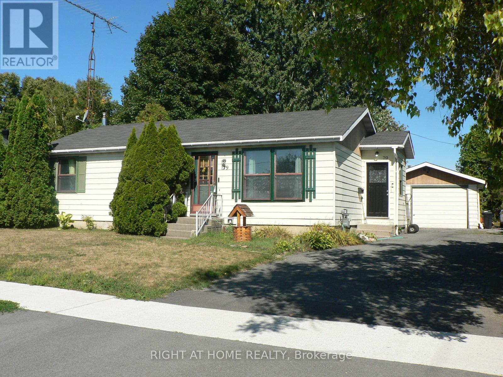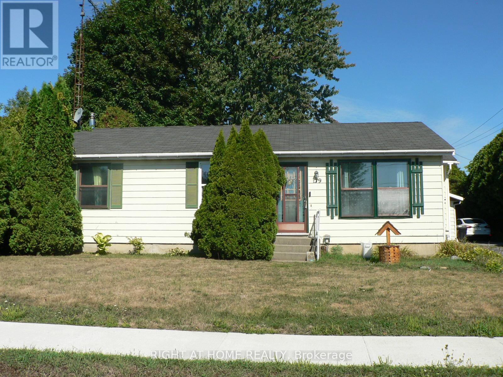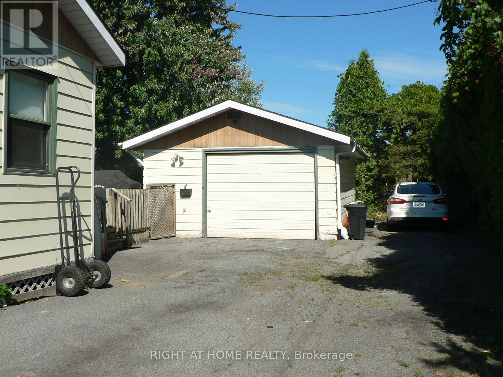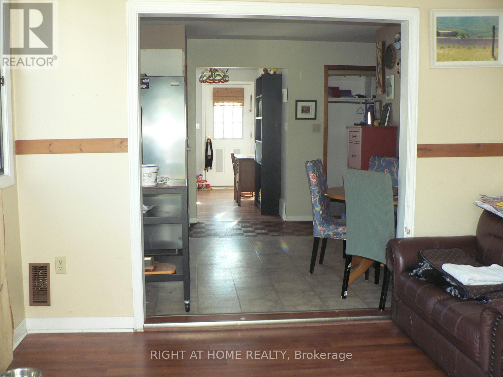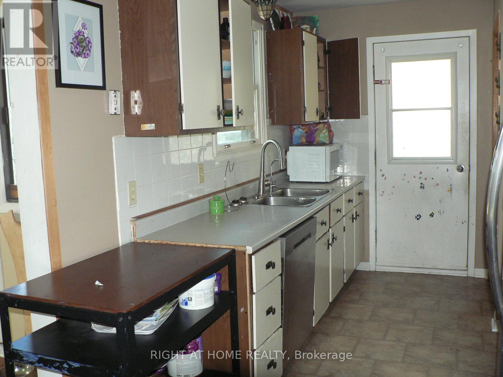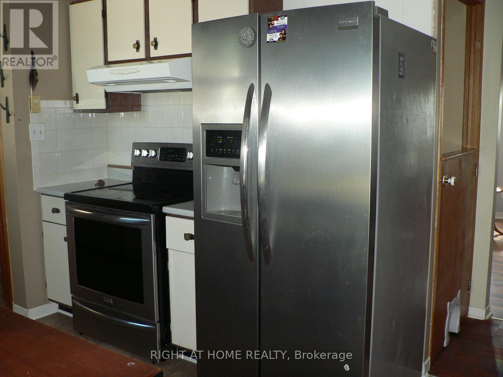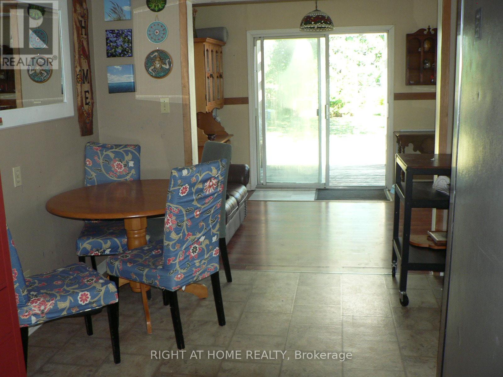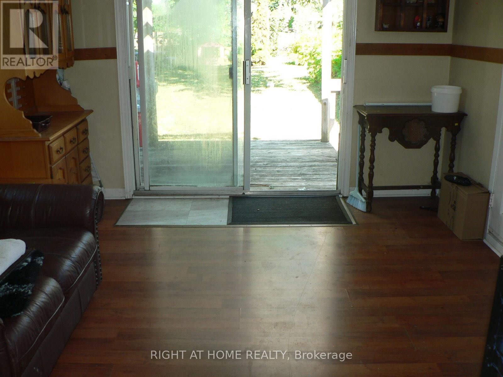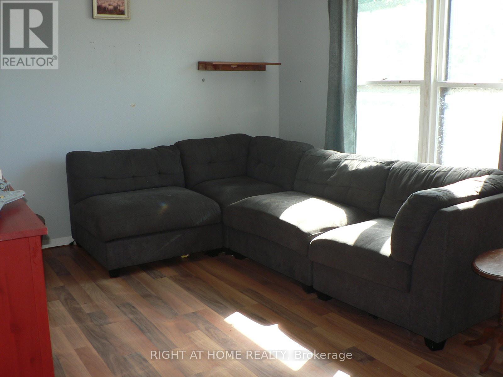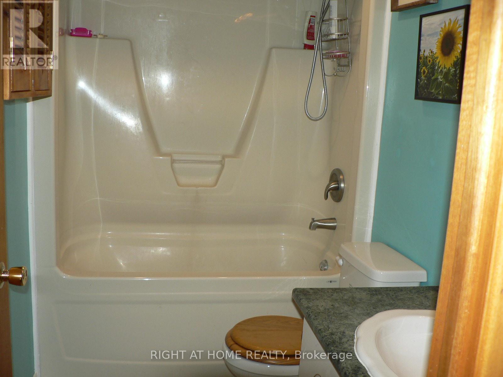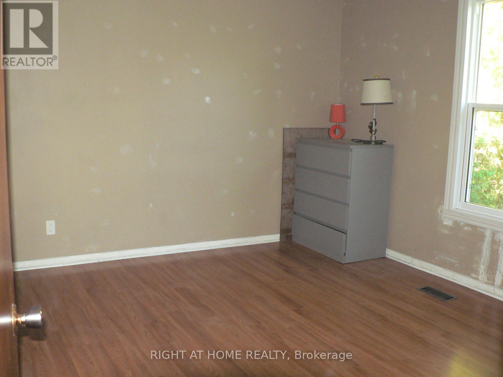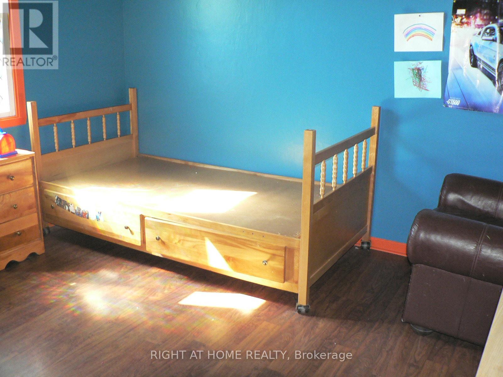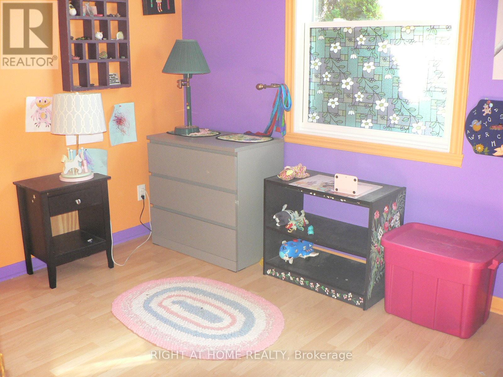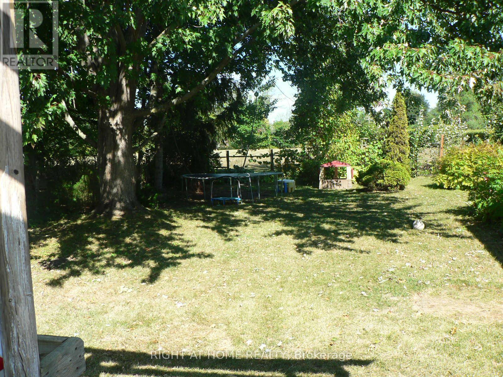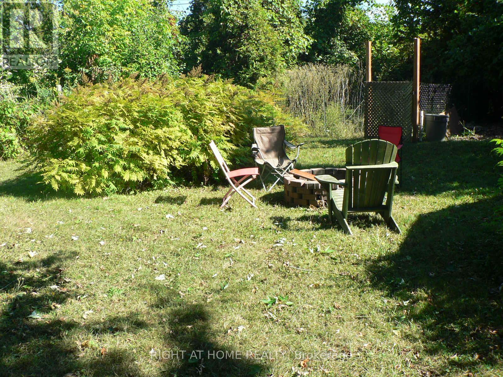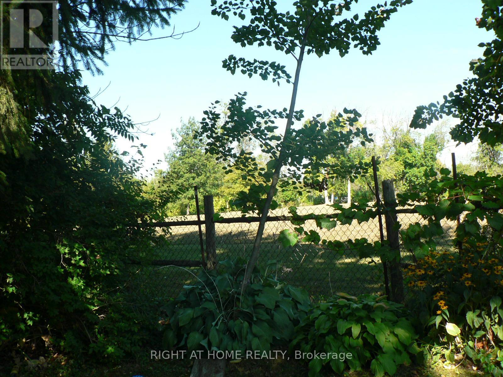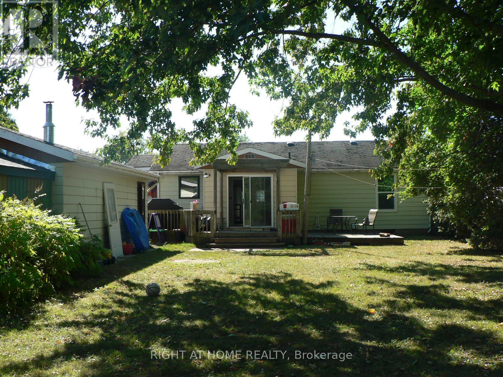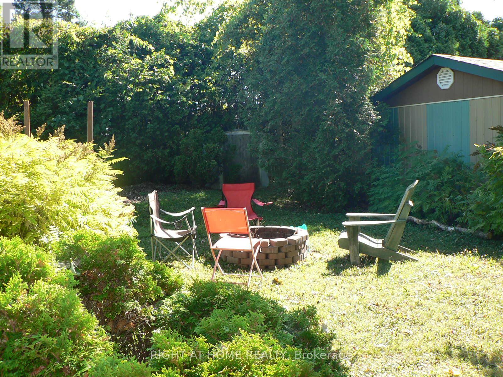- 3 Bedroom
- 1 Bathroom
- 1,100 - 1,500 ft2
- Bungalow
- Fireplace
- Central Air Conditioning
- Forced Air
$375,000
Great Opportunity to Own a 3 bedroom detached home on a large private lot in the sought after family neighborhood of Ingleside! Located near St Lawrence River, bike path, park, clinic and all amenities this home features a private backyard with no rear neighbors, detached insulated single car garage, eat-in kitchen, separate dining room, spacious family room with stove (As Is). Great Potential to build equity. (id:50982)
Ask About This Property
Get more information or schedule a viewing today and see if this could be your next home. Our team is ready to help you take the next step.
Details
Property Details
| MLS® Number | X12384112 |
| Property Type | Single Family |
| Community Name | 713 - Ingleside |
| Amenities Near By | Park |
| Equipment Type | Air Conditioner, Water Heater, Furnace |
| Features | Lane |
| Parking Space Total | 3 |
| Rental Equipment Type | Air Conditioner, Water Heater, Furnace |
| Structure | Deck |
Building
| Bathroom Total | 1 |
| Bedrooms Above Ground | 3 |
| Bedrooms Total | 3 |
| Age | 31 To 50 Years |
| Amenities | Fireplace(s) |
| Appliances | Dishwasher, Dryer, Stove, Washer, Refrigerator |
| Architectural Style | Bungalow |
| Basement Development | Partially Finished |
| Basement Type | Full (partially Finished) |
| Construction Style Attachment | Detached |
| Cooling Type | Central Air Conditioning |
| Fireplace Present | Yes |
| Foundation Type | Block |
| Heating Fuel | Natural Gas |
| Heating Type | Forced Air |
| Stories Total | 1 |
| Size Interior | 1,100 - 1,500 Ft2 |
| Type | House |
| Utility Water | Municipal Water |
Parking
| Detached Garage | |
| Garage |
Land
| Acreage | No |
| Land Amenities | Park |
| Sewer | Sanitary Sewer |
| Size Depth | 149 Ft ,9 In |
| Size Frontage | 78 Ft ,7 In |
| Size Irregular | 78.6 X 149.8 Ft |
| Size Total Text | 78.6 X 149.8 Ft |
Rooms
| Level | Type | Length | Width | Dimensions |
|---|---|---|---|---|
| Basement | Family Room | 6.4 m | 5.8 m | 6.4 m x 5.8 m |
| Basement | Laundry Room | Measurements not available | ||
| Main Level | Living Room | 4.9073 m | 3.4747 m | 4.9073 m x 3.4747 m |
| Main Level | Kitchen | 5.5169 m | 2.5298 m | 5.5169 m x 2.5298 m |
| Main Level | Dining Room | 3.0815 m | 2.987 m | 3.0815 m x 2.987 m |
| Main Level | Bathroom | Measurements not available | ||
| Main Level | Primary Bedroom | 3.5052 m | 3.81 m | 3.5052 m x 3.81 m |
| Main Level | Bedroom | 3.81 m | 3.4747 m | 3.81 m x 3.4747 m |
| Main Level | Bedroom | 2.7432 m | 3.1394 m | 2.7432 m x 3.1394 m |

