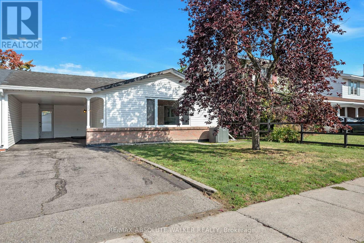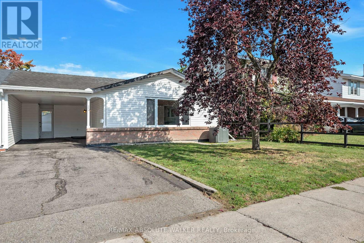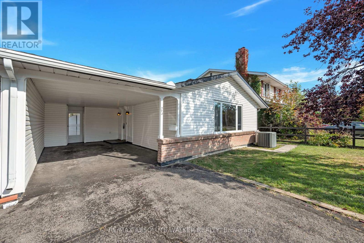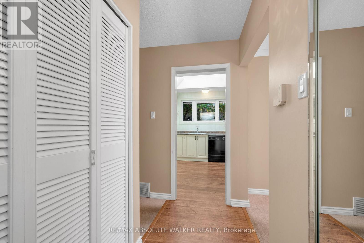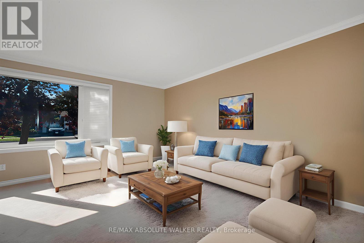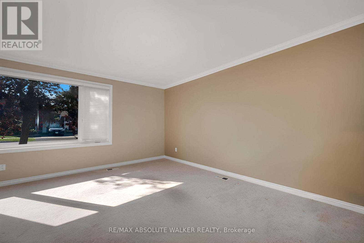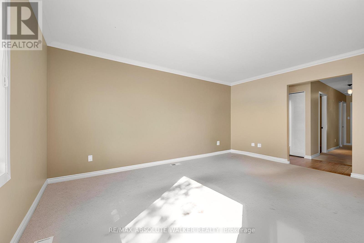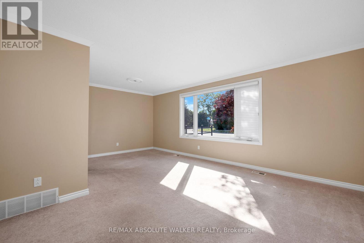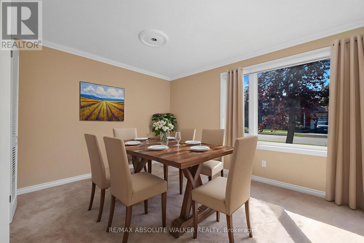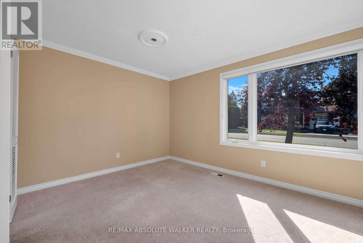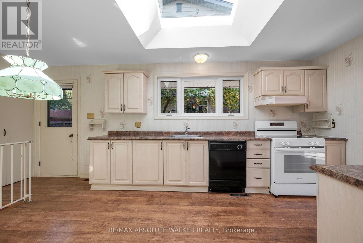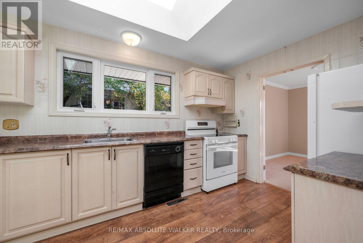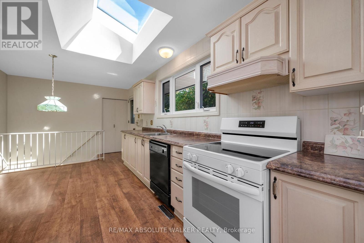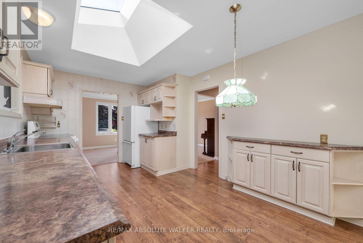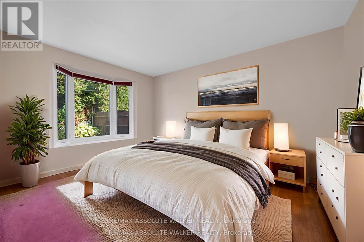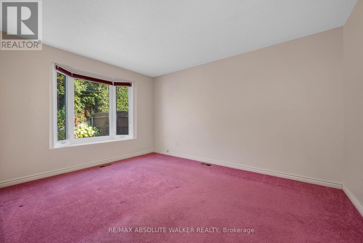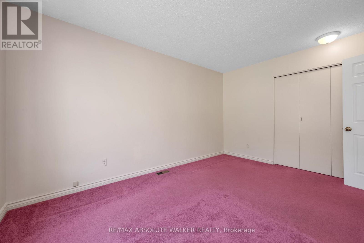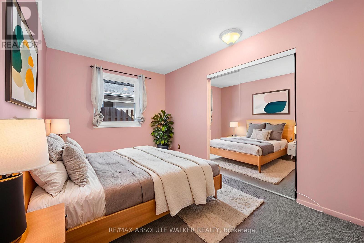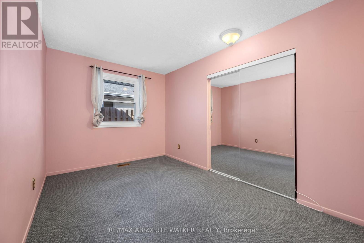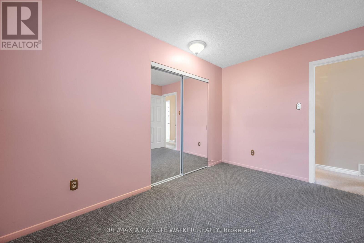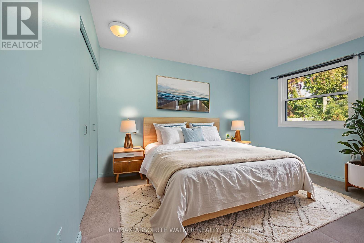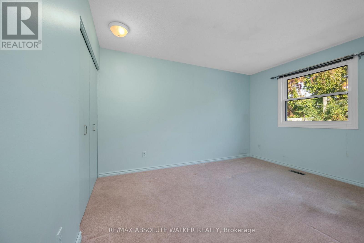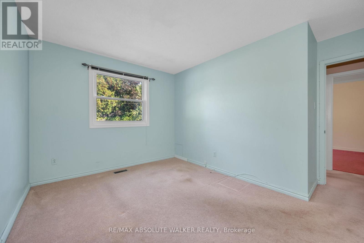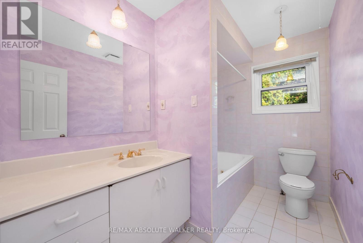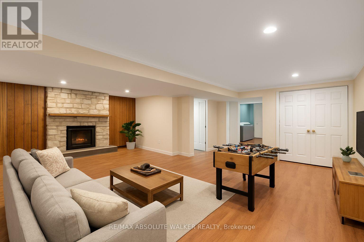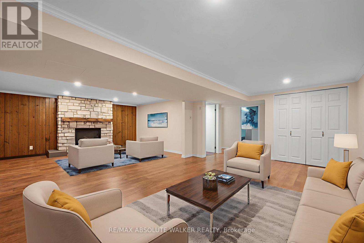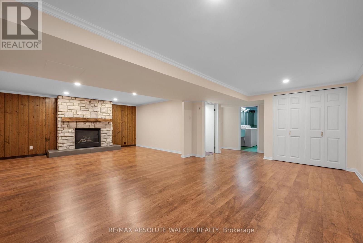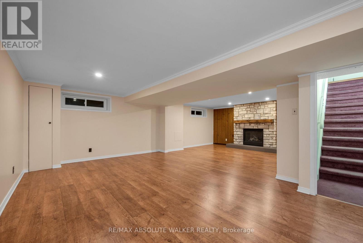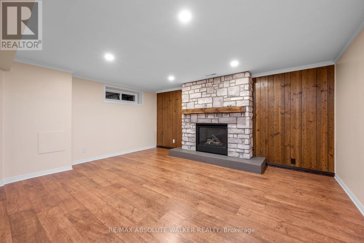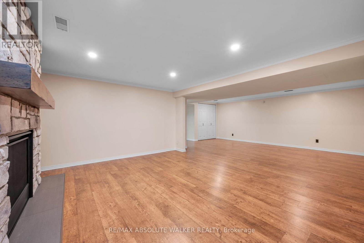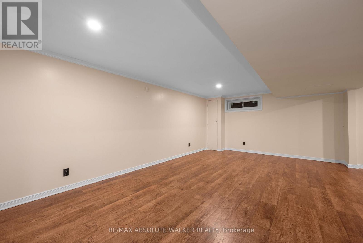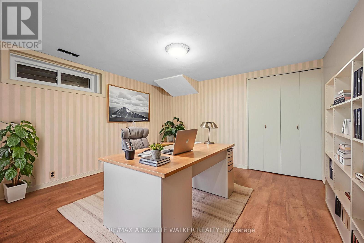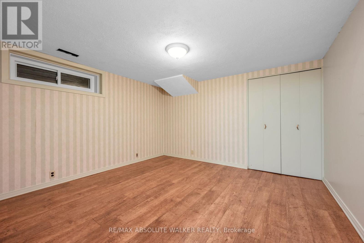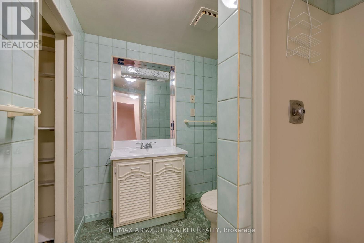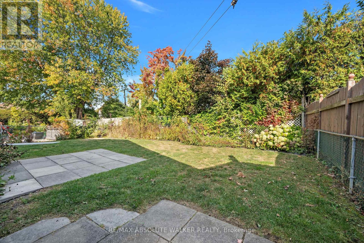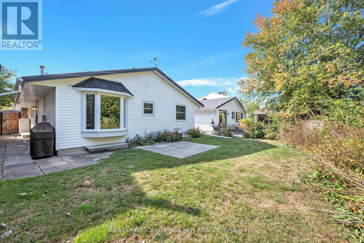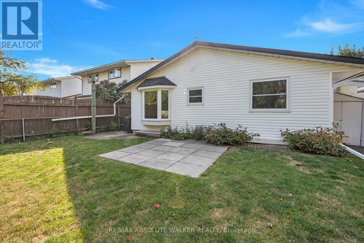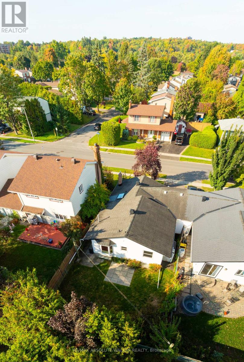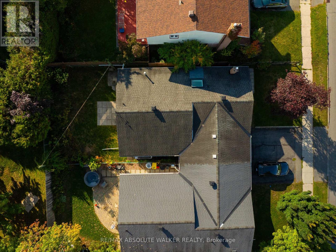- 3 Bedroom
- 2 Bathroom
- 1,100 - 1,500 ft2
- Bungalow
- Fireplace
- Central Air Conditioning
- Forced Air
$598,000
Nestled in the highly desirable neighbourhood of Beacon Hill North, this well-cared-for 3-bedroom, 2-bathroom semi-detached bungalow combines charm, space, and an unbeatable location. Ideally situated just a short walk to excellent English and French schools, and moments from the Ottawa River, LRT, Sensplex, and convenient shopping, this is the perfect spot for families looking to grow in a vibrant community. Inside, discover a bright, airy kitchen with a skylight that brings in natural light and highlights the generous workspace. The kitchen, featuring convenient side access to the backyard, flows into the open-concept living and dining area, where oversized windows fill the space with natural light. The primary bedroom is spacious and comfortable, featuring a bay window and plenty of closet storage. Two additional bedrooms offer ideal setups for children, guests, or a home office.A finished basement adds valuable living space with a cozy gas fireplace, a 3-piece bathroom, dedicated laundry area, and ample storage. Step outside to enjoy your own private backyard retreat, offering peace and privacy in a walkable, family-friendly community. With parks, schools, and transit nearby, this home checks all the boxes. A home in a location you will truly love. Some photos are virtually staged. (id:50982)
Ask About This Property
Get more information or schedule a viewing today and see if this could be your next home. Our team is ready to help you take the next step.
Details
| MLS® Number | X12477597 |
| Property Type | Single Family |
| Community Name | 2103 - Beacon Hill North |
| Amenities Near By | Public Transit, Park |
| Community Features | Community Centre |
| Equipment Type | Water Heater |
| Parking Space Total | 2 |
| Rental Equipment Type | Water Heater |
| Bathroom Total | 2 |
| Bedrooms Above Ground | 3 |
| Bedrooms Total | 3 |
| Amenities | Fireplace(s) |
| Appliances | Blinds, Dishwasher, Dryer, Hood Fan, Storage Shed, Stove, Washer, Window Coverings, Refrigerator |
| Architectural Style | Bungalow |
| Basement Development | Finished |
| Basement Type | N/a (finished) |
| Construction Style Attachment | Semi-detached |
| Cooling Type | Central Air Conditioning |
| Exterior Finish | Brick, Vinyl Siding |
| Fireplace Present | Yes |
| Fireplace Total | 1 |
| Foundation Type | Concrete |
| Heating Fuel | Natural Gas |
| Heating Type | Forced Air |
| Stories Total | 1 |
| Size Interior | 1,100 - 1,500 Ft2 |
| Type | House |
| Utility Water | Municipal Water |
| Carport | |
| No Garage |
| Acreage | No |
| Land Amenities | Public Transit, Park |
| Sewer | Sanitary Sewer |
| Size Depth | 100 Ft |
| Size Frontage | 40 Ft |
| Size Irregular | 40 X 100 Ft |
| Size Total Text | 40 X 100 Ft |
| Level | Type | Length | Width | Dimensions |
|---|---|---|---|---|
| Lower Level | Family Room | 7.65 m | 4.72 m | 7.65 m x 4.72 m |
| Lower Level | Other | 3.38 m | 3.38 m | 3.38 m x 3.38 m |
| Lower Level | Laundry Room | 4.18 m | 1.68 m | 4.18 m x 1.68 m |
| Main Level | Living Room | 4.6 m | 3.47 m | 4.6 m x 3.47 m |
| Main Level | Dining Room | 3.11 m | 3.05 m | 3.11 m x 3.05 m |
| Main Level | Kitchen | 6.02 m | 3.17 m | 6.02 m x 3.17 m |
| Main Level | Primary Bedroom | 4.6 m | 3.2 m | 4.6 m x 3.2 m |
| Main Level | Bedroom | 3.91 m | 3.05 m | 3.91 m x 3.05 m |
| Main Level | Bedroom | 3.78 m | 2.62 m | 3.78 m x 2.62 m |

