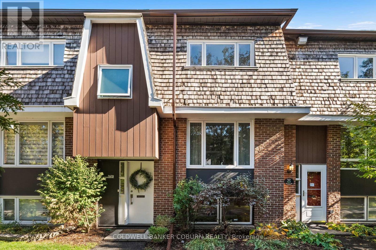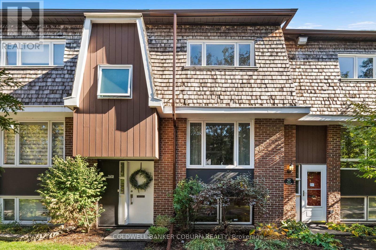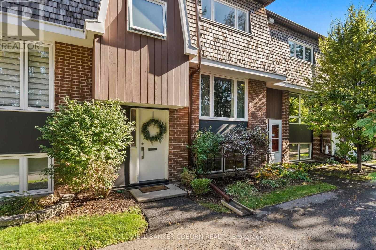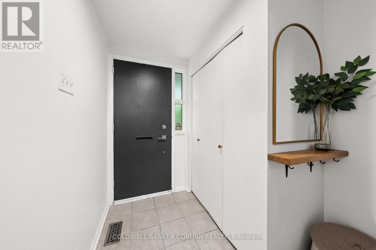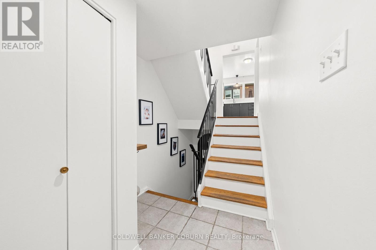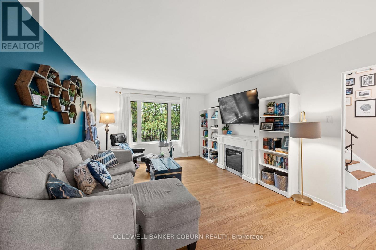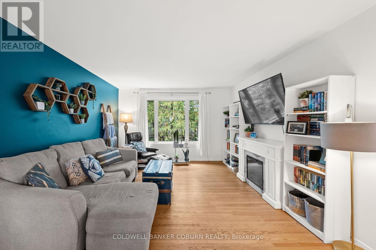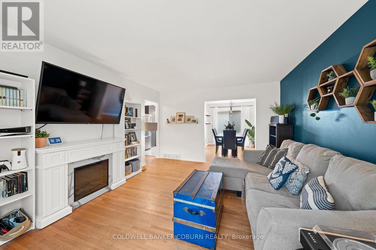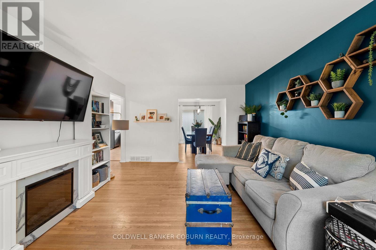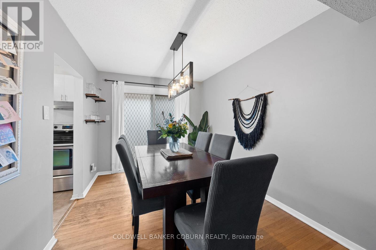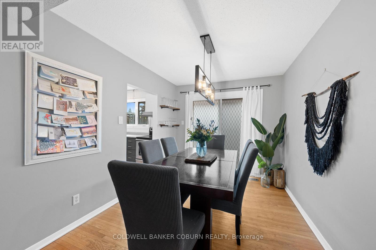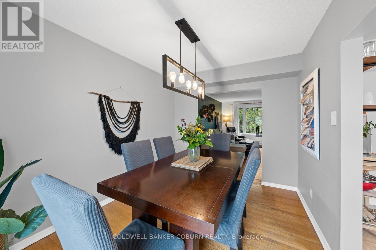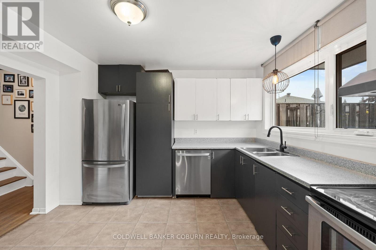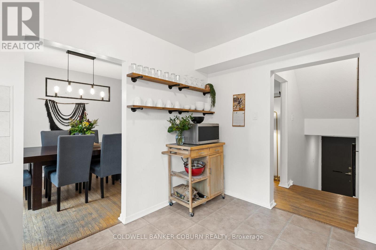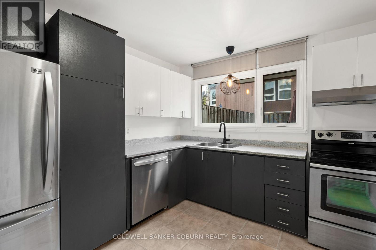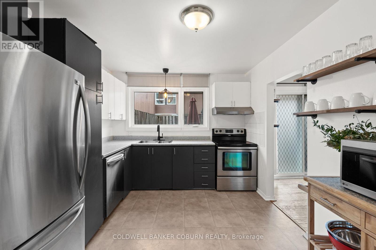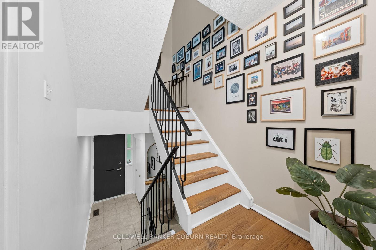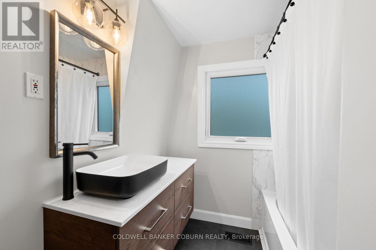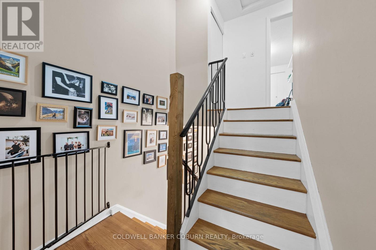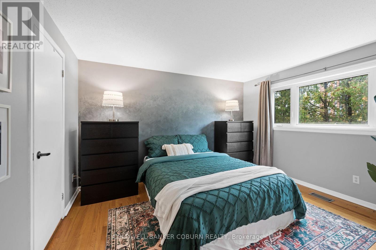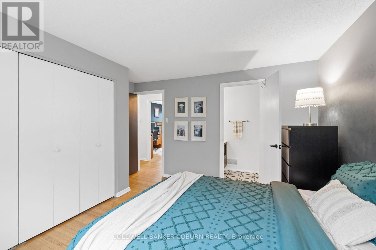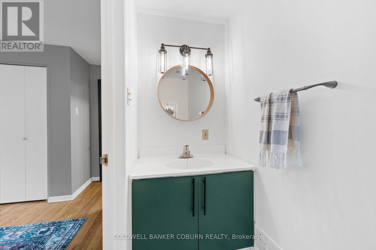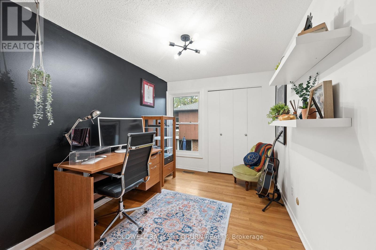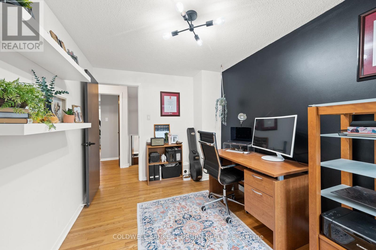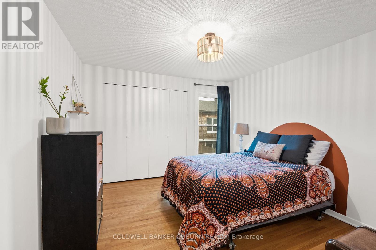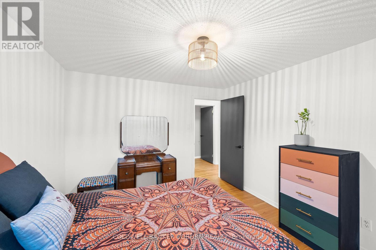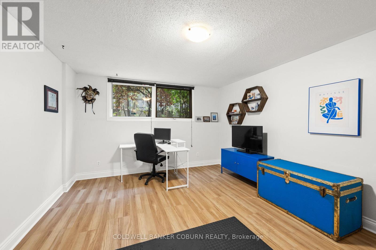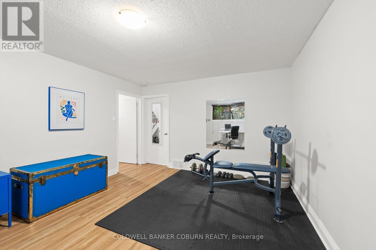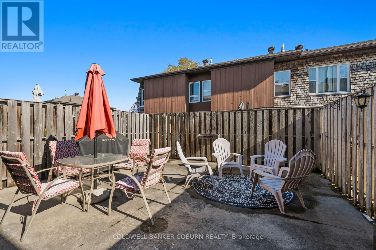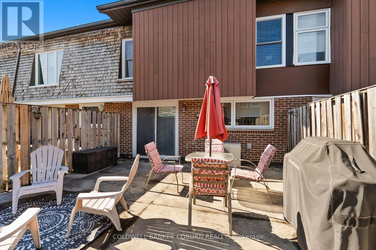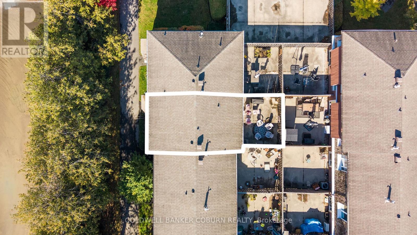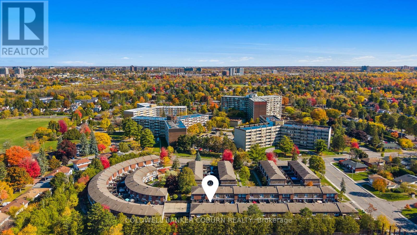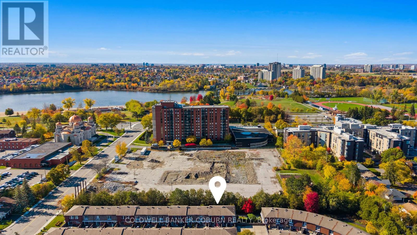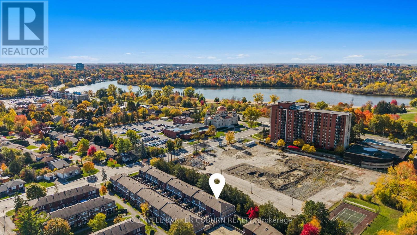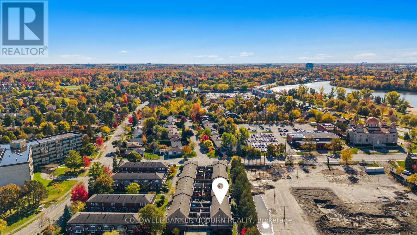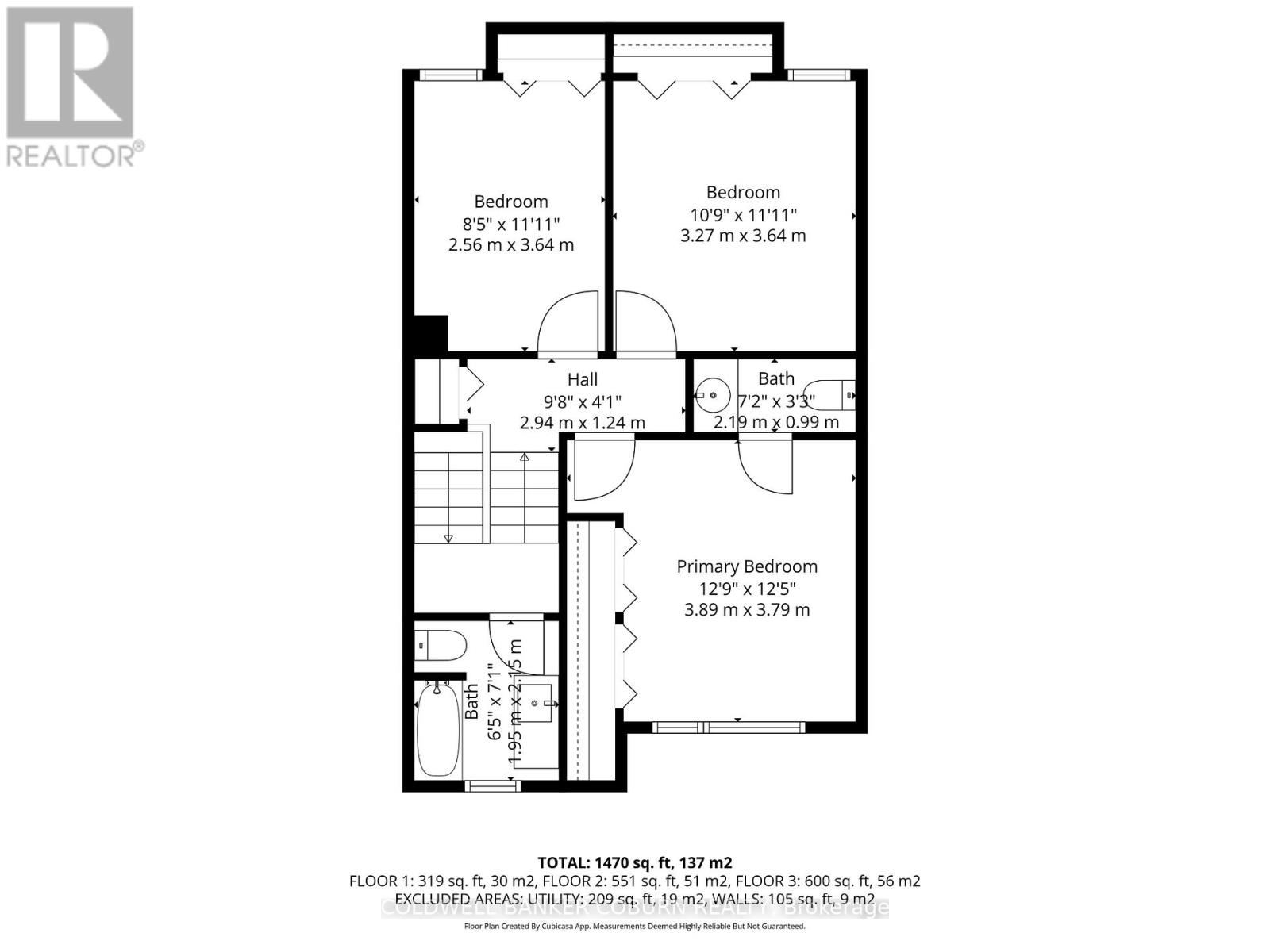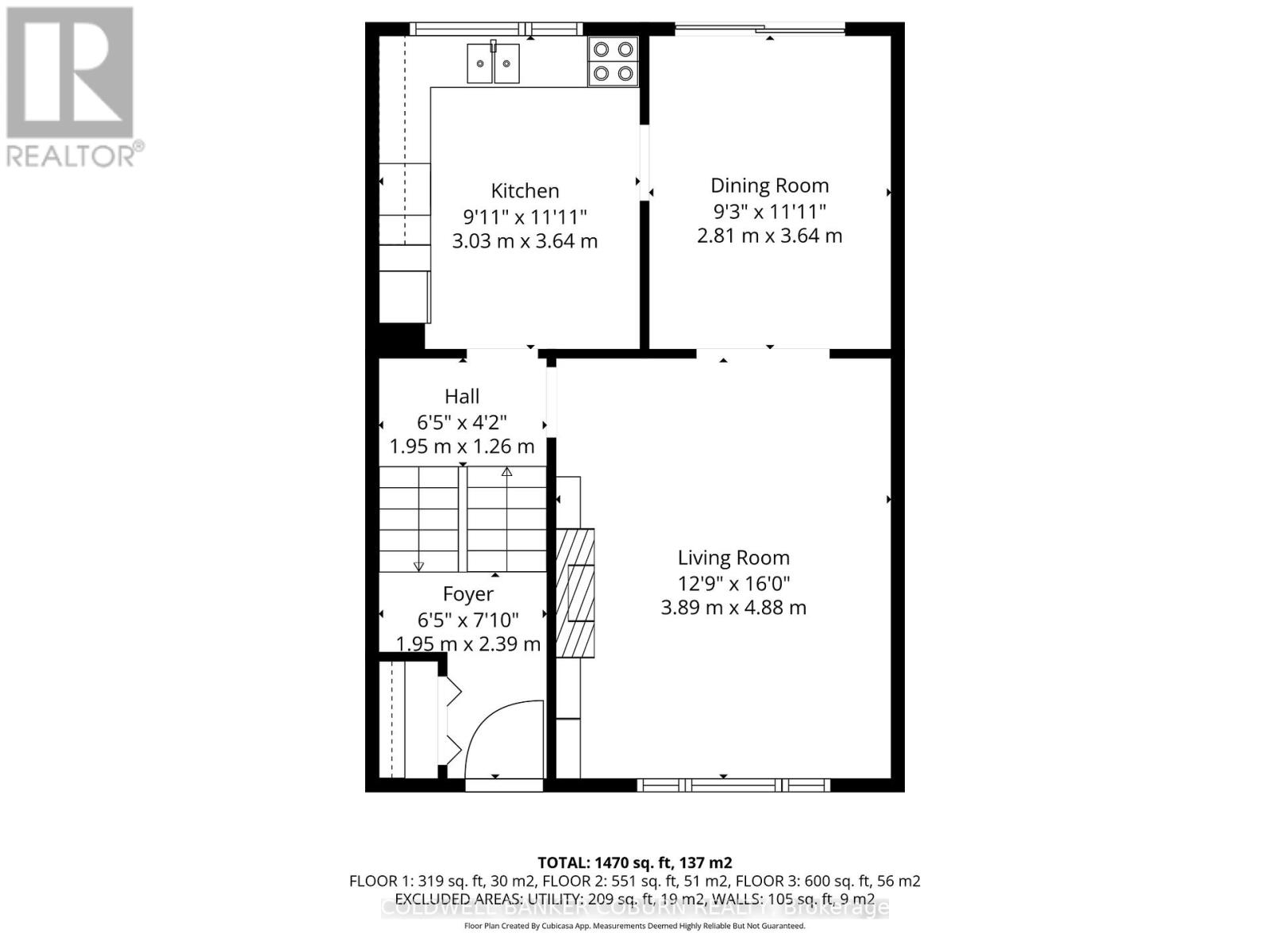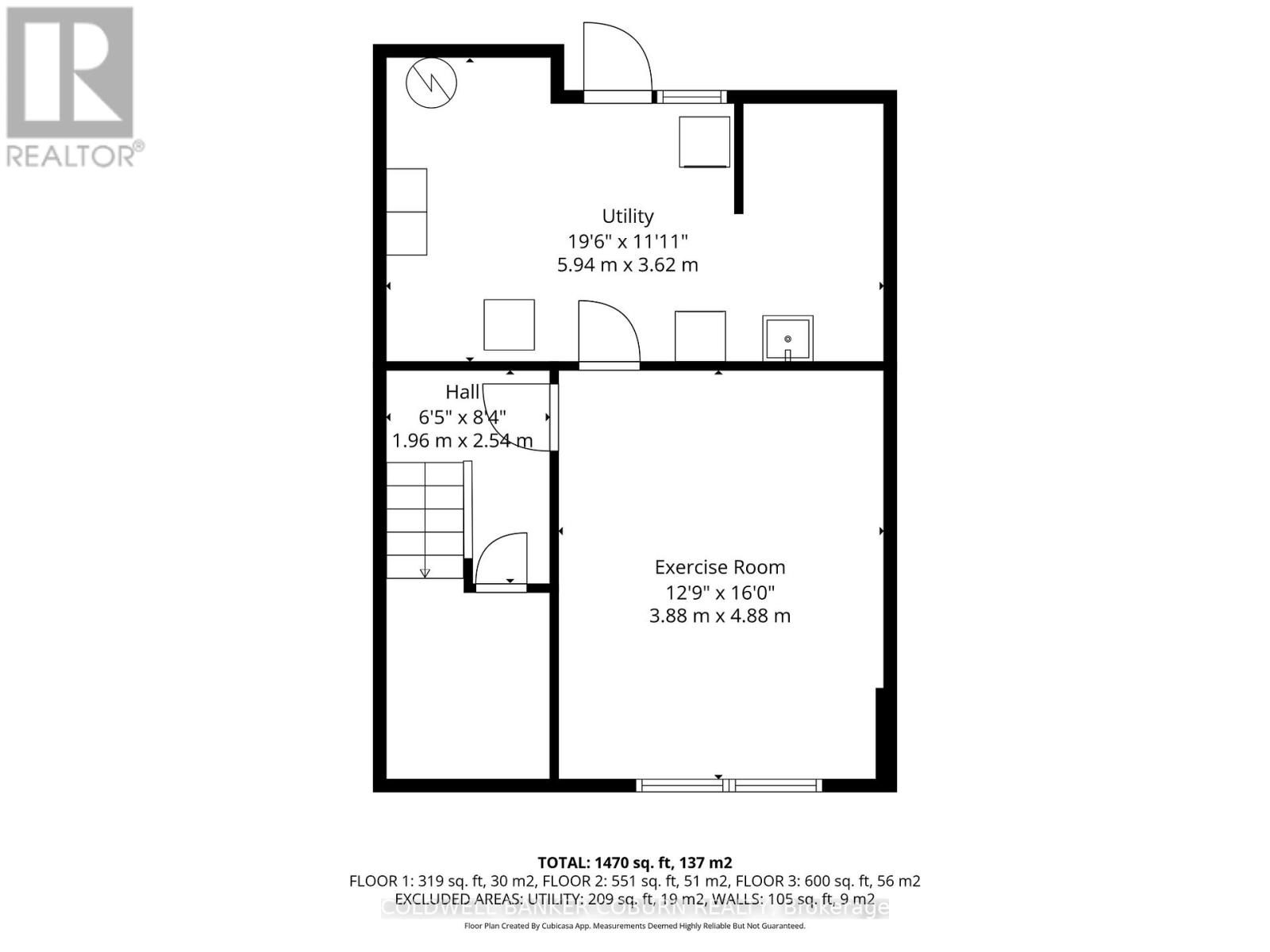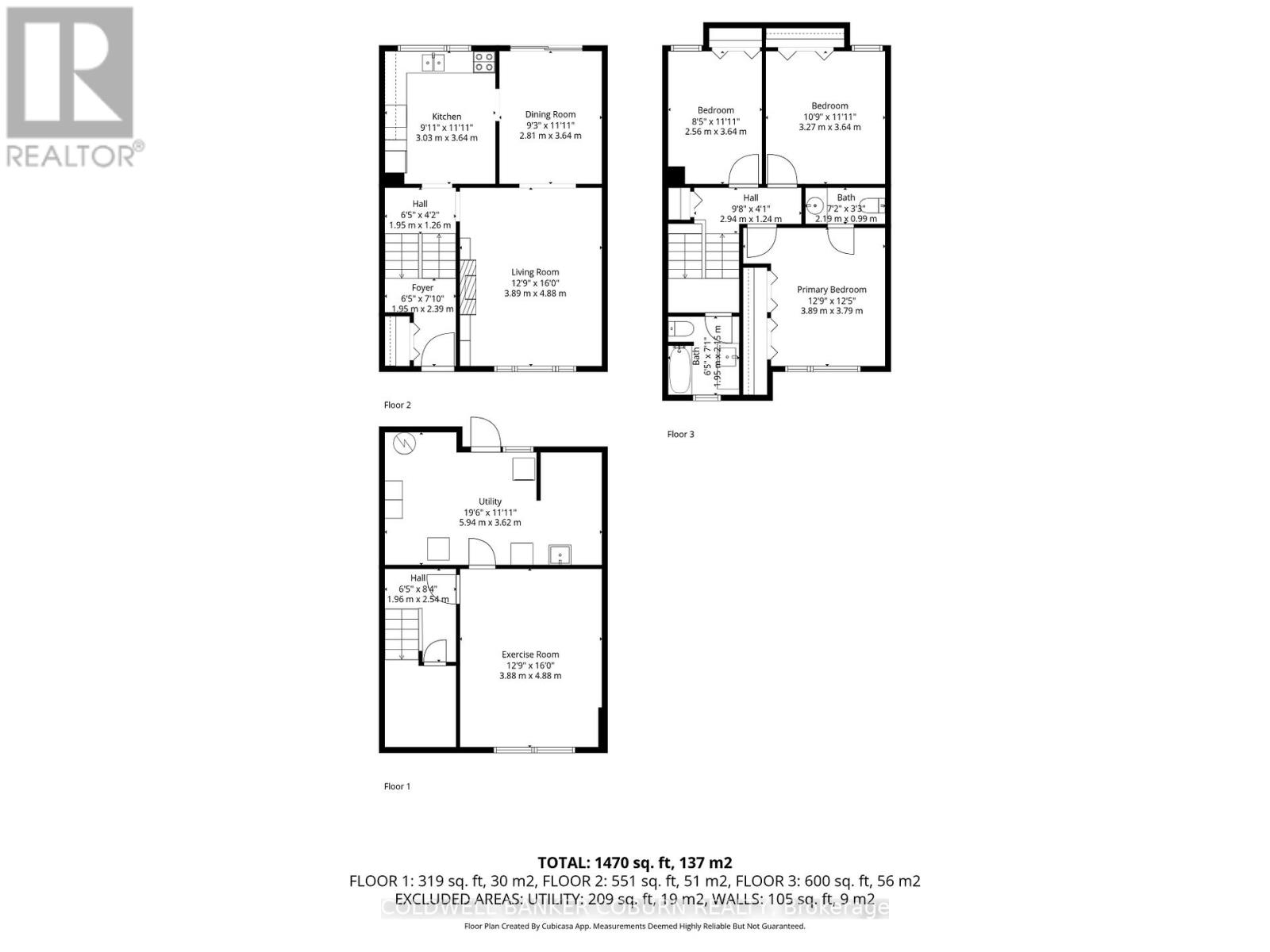- 3 Bedroom
- 2 Bathroom
- 1,000 - 1,199 ft2
- Fireplace
- Central Air Conditioning
- Forced Air
$429,900Maintenance, Insurance
$545 Monthly
Maintenance, Insurance
$545 MonthlyExperience the best of Mooney's Bay living at 767B Ridgewood Avenue! This charming 3-bed, 2-bath condo townhome offers a comfortable and inviting layout with a bright spacious living room, separate dining area, and functional kitchen with stainless steel appliance and overlooking the private fenced patio - perfect for relaxing or entertaining. Upstairs, you'll find three generous bedrooms including a large primary with a convenient 2-piece ensuite. The main bathroom has been beautifully updated with new vanity, flooring, tub, toilet and fixtures. Enjoy lovely hardwood floors throughout. The finished lower level with laminate flooring provides additional living space ideal for a family room, home gym, or office. Bonus there is indoor parking right at your door! Just steps to Mooney's Bay Beach, parks, scenic trails, transit - enjoy a home that's all about comfort, lifestyle, and location. (id:50982)
Ask About This Property
Get more information or schedule a viewing today and see if this could be your next home. Our team is ready to help you take the next step.
Details
| MLS® Number | X12478355 |
| Property Type | Single Family |
| Neigbourhood | Riverside Park |
| Community Name | 4604 - Mooneys Bay/Riverside Park |
| Amenities Near By | Beach, Park, Public Transit |
| Community Features | Pets Allowed With Restrictions |
| Equipment Type | Water Heater |
| Features | In Suite Laundry |
| Parking Space Total | 1 |
| Rental Equipment Type | Water Heater |
| Structure | Patio(s) |
| Bathroom Total | 2 |
| Bedrooms Above Ground | 3 |
| Bedrooms Total | 3 |
| Amenities | Fireplace(s) |
| Appliances | Dishwasher, Dryer, Hood Fan, Stove, Washer, Refrigerator |
| Basement Development | Finished |
| Basement Type | Full (finished) |
| Cooling Type | Central Air Conditioning |
| Exterior Finish | Brick |
| Fireplace Present | Yes |
| Fireplace Total | 1 |
| Half Bath Total | 1 |
| Heating Fuel | Natural Gas |
| Heating Type | Forced Air |
| Stories Total | 2 |
| Size Interior | 1,000 - 1,199 Ft2 |
| Type | Row / Townhouse |
| Underground | |
| Garage | |
| Inside Entry |
| Acreage | No |
| Fence Type | Fenced Yard |
| Land Amenities | Beach, Park, Public Transit |
| Zoning Description | Gm[2904] S482 |
| Level | Type | Length | Width | Dimensions |
|---|---|---|---|---|
| Second Level | Bedroom | 3.89 m | 3.79 m | 3.89 m x 3.79 m |
| Second Level | Bedroom 2 | 3.27 m | 3.64 m | 3.27 m x 3.64 m |
| Second Level | Bedroom 3 | 2.56 m | 3.64 m | 2.56 m x 3.64 m |
| Second Level | Bathroom | 2.19 m | 0.99 m | 2.19 m x 0.99 m |
| Lower Level | Laundry Room | 5.94 m | 3.62 m | 5.94 m x 3.62 m |
| Lower Level | Family Room | 3.88 m | 4.88 m | 3.88 m x 4.88 m |
| Main Level | Living Room | 3.89 m | 4.88 m | 3.89 m x 4.88 m |
| Main Level | Kitchen | 3.03 m | 3.64 m | 3.03 m x 3.64 m |
| Main Level | Dining Room | 2.81 m | 3.64 m | 2.81 m x 3.64 m |
| In Between | Foyer | 1.95 m | 2.39 m | 1.95 m x 2.39 m |
| In Between | Bathroom | 1.95 m | 2.15 m | 1.95 m x 2.15 m |

