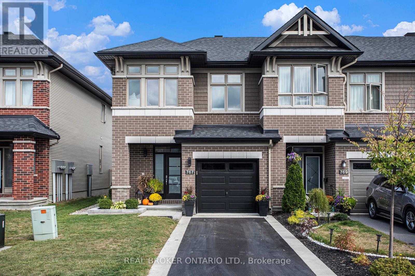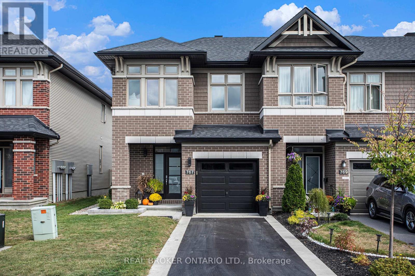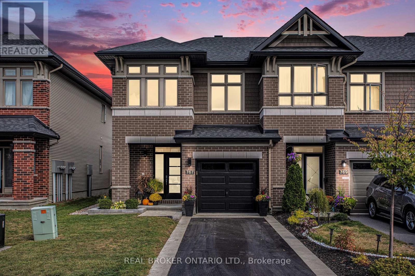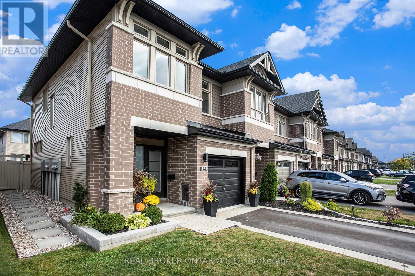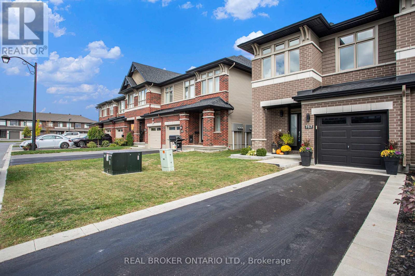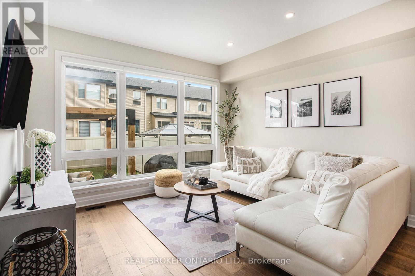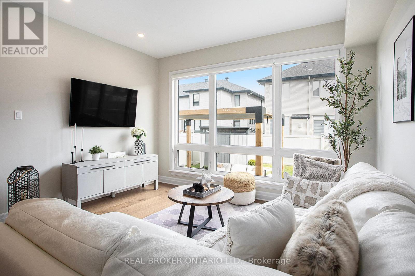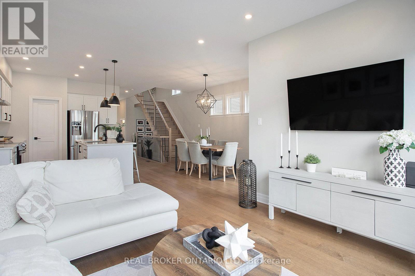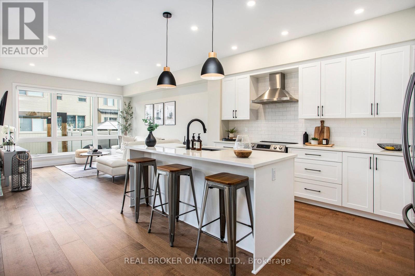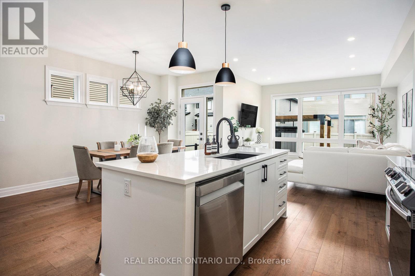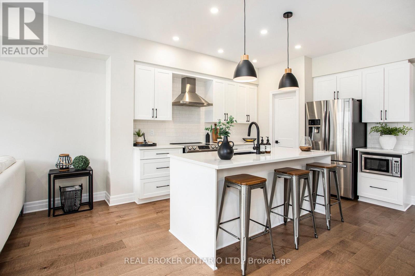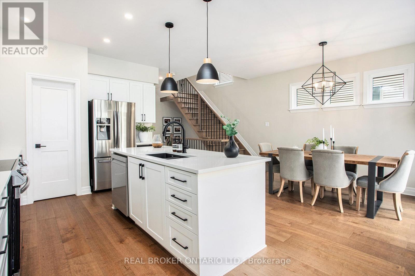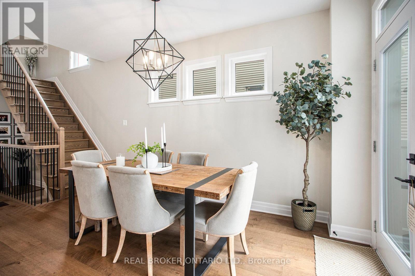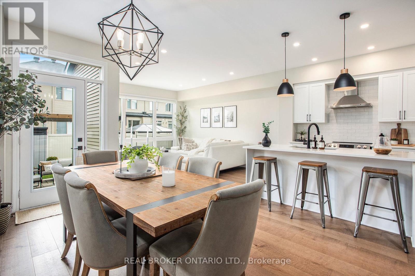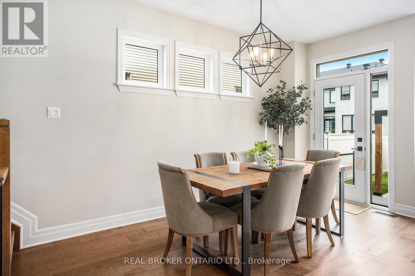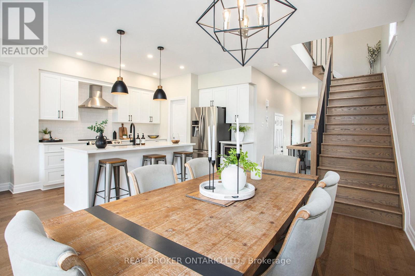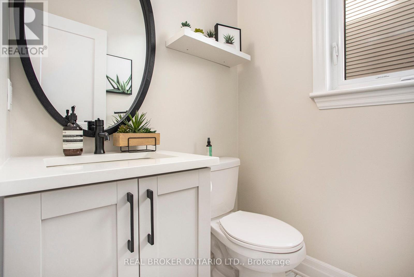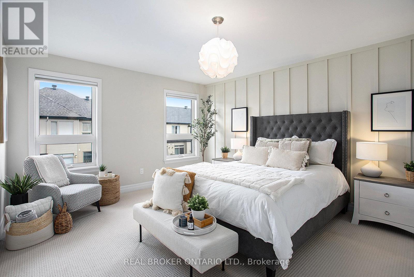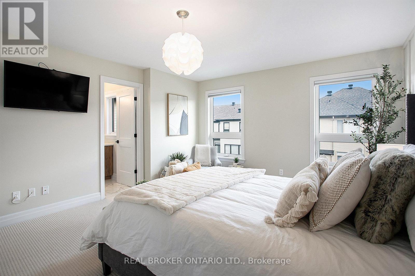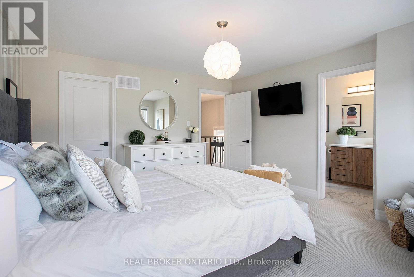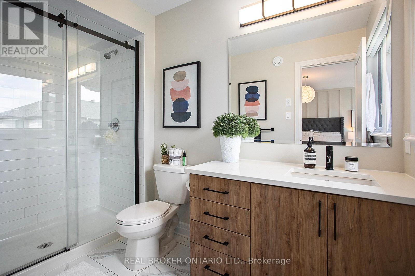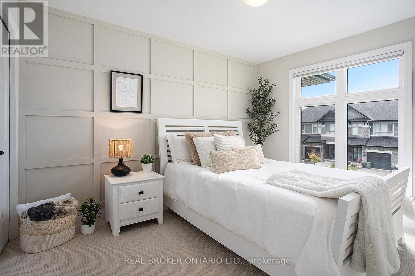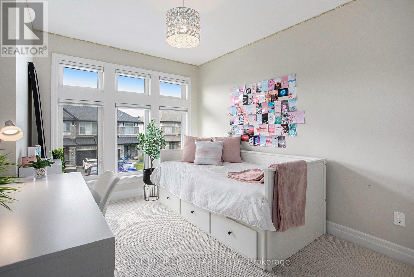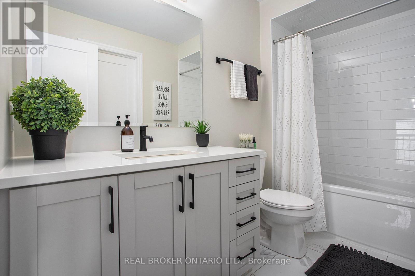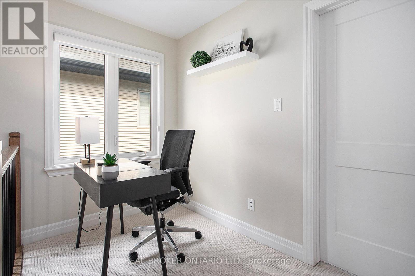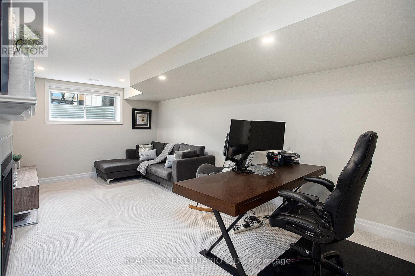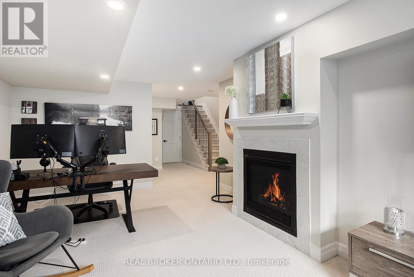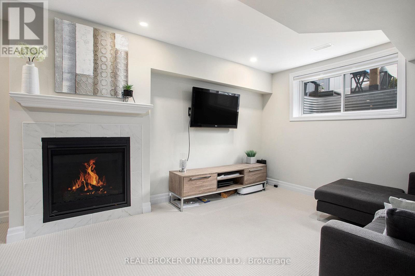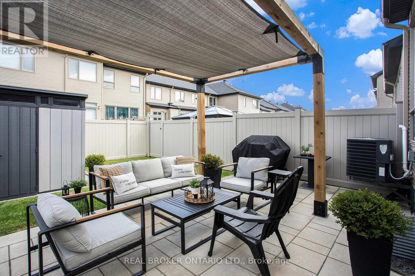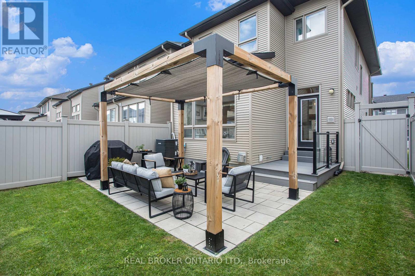- 3 Bedroom
- 3 Bathroom
- 1,100 - 1,500 ft2
- Fireplace
- Central Air Conditioning, Air Exchanger
- Forced Air
- Landscaped
$710,000
Why wait for a new build when you can move into this practically brand new Richcraft Cobalt corner unit, built in 2020 and loaded with upgrades? Step inside to a bright open layout designed for practical living - where the kitchen steals the show with sleek finishes, a handy pantry, and an island made for hosting. The living room is drenched in sunshine - your daily dose of vitamin D! Out back, your private retreat awaits - a deep landscaped lot with a composite deck, interlock patio and pergola, perfect for BBQs, late night chats or lazy Sunday mornings. Upstairs, you'll find three generous sized bedrooms, including a primary with an ensuite, and a versatile den ideal for a home office, homework hub or a cozy reading corner. Downstairs, the finished basement offers extra living space with a family room, a rough in for a future bathroom and tons of storage for everything you want tucked away. This home is designed for style, function, and the flow of real life - in a location that checks every box. Walks to parks, playgrounds and transit, with shops and dining just minutes away. Families will love being near Mer Bleue High School, a top rated school with an IB program. Book your private showing today! (id:50982)
Ask About This Property
Get more information or schedule a viewing today and see if this could be your next home. Our team is ready to help you take the next step.
Details
| MLS® Number | X12433827 |
| Property Type | Single Family |
| Community Name | 2013 - Mer Bleue/Bradley Estates/Anderson Park |
| Equipment Type | Water Heater |
| Features | Lighting |
| Parking Space Total | 3 |
| Rental Equipment Type | Water Heater |
| Structure | Patio(s), Deck |
| Bathroom Total | 3 |
| Bedrooms Above Ground | 3 |
| Bedrooms Total | 3 |
| Age | 0 To 5 Years |
| Amenities | Fireplace(s) |
| Appliances | Barbeque, Central Vacuum, Blinds, Dishwasher, Hood Fan, Storage Shed, Stove, Refrigerator |
| Basement Development | Finished |
| Basement Type | Full (finished) |
| Construction Style Attachment | Attached |
| Cooling Type | Central Air Conditioning, Air Exchanger |
| Exterior Finish | Brick, Vinyl Siding |
| Fireplace Present | Yes |
| Fireplace Total | 1 |
| Foundation Type | Poured Concrete |
| Half Bath Total | 1 |
| Heating Fuel | Natural Gas |
| Heating Type | Forced Air |
| Stories Total | 2 |
| Size Interior | 1,100 - 1,500 Ft2 |
| Type | Row / Townhouse |
| Utility Water | Municipal Water |
| Attached Garage | |
| Garage |
| Acreage | No |
| Landscape Features | Landscaped |
| Sewer | Sanitary Sewer |
| Size Depth | 100 Ft ,1 In |
| Size Frontage | 26 Ft ,1 In |
| Size Irregular | 26.1 X 100.1 Ft |
| Size Total Text | 26.1 X 100.1 Ft |
| Zoning Description | R3z |
| Level | Type | Length | Width | Dimensions |
|---|---|---|---|---|
| Second Level | Primary Bedroom | 4.16 m | 4.5 m | 4.16 m x 4.5 m |
| Second Level | Bedroom 2 | 2.84 m | 3.85 m | 2.84 m x 3.85 m |
| Second Level | Bedroom 3 | 2.94 m | 4.4 m | 2.94 m x 4.4 m |
| Basement | Family Room | 3.53 m | 5.75 m | 3.53 m x 5.75 m |
| Basement | Den | 3.01 m | 3.94 m | 3.01 m x 3.94 m |
| Main Level | Living Room | 3.82 m | 2.86 m | 3.82 m x 2.86 m |
| Main Level | Dining Room | 2.7 m | 6.61 m | 2.7 m x 6.61 m |
| Main Level | Kitchen | 3.18 m | 5.77 m | 3.18 m x 5.77 m |

