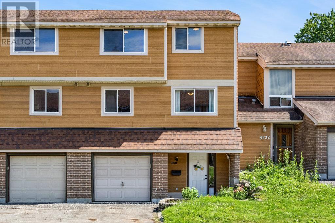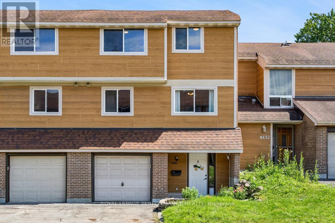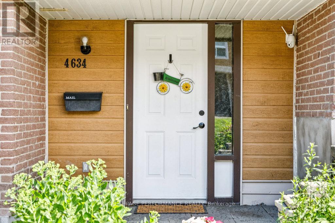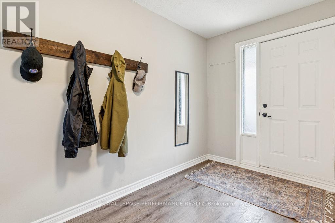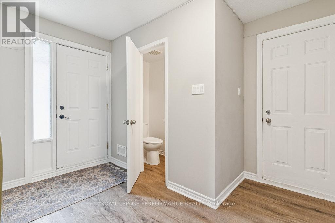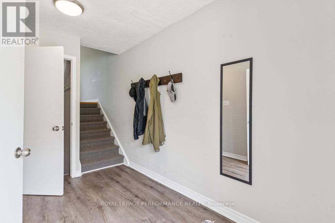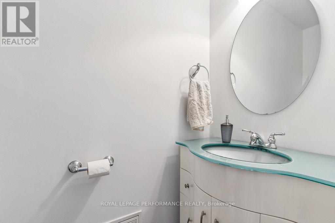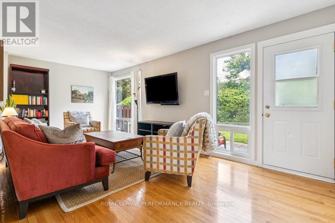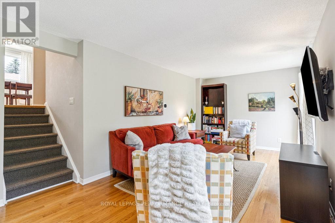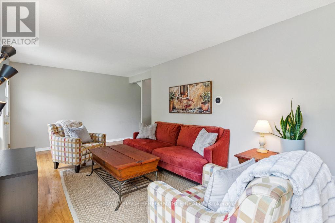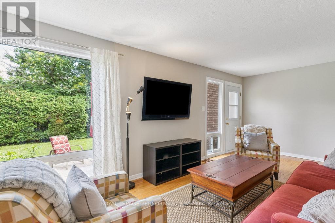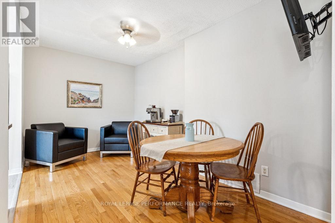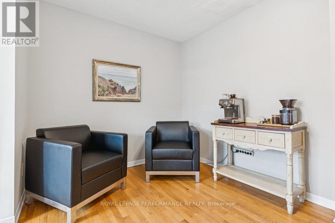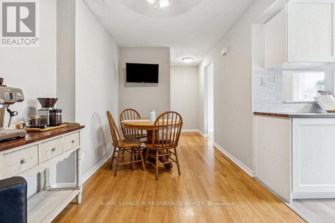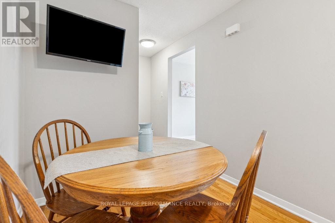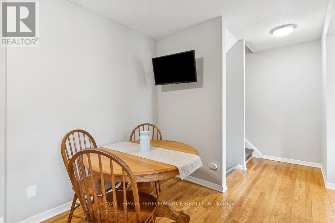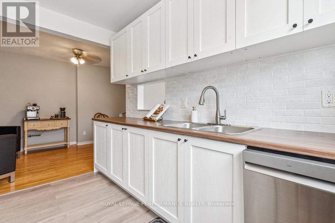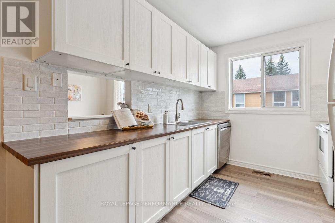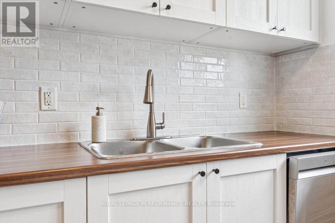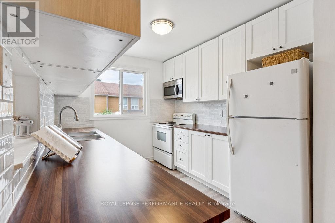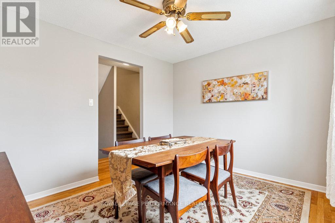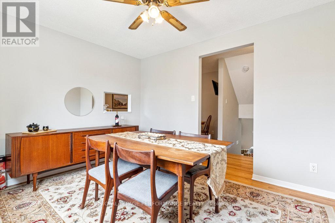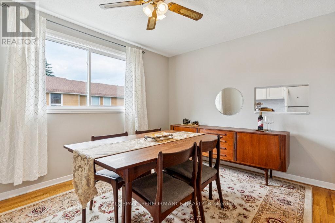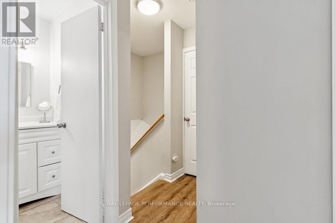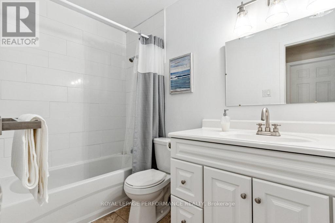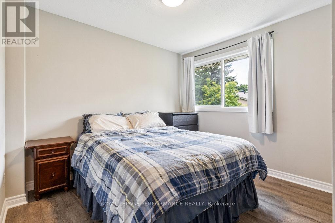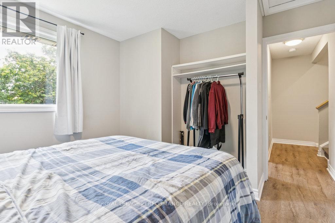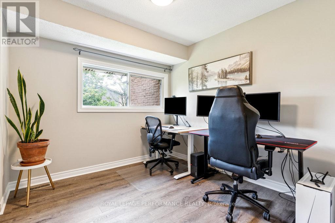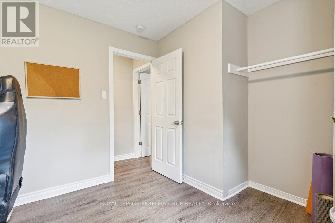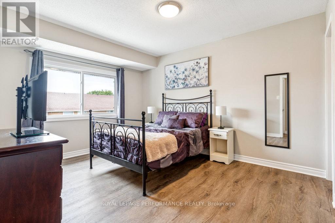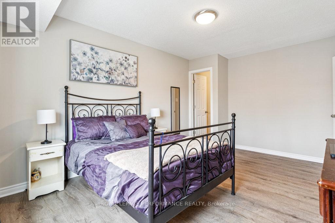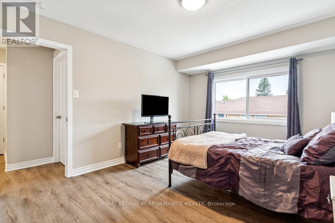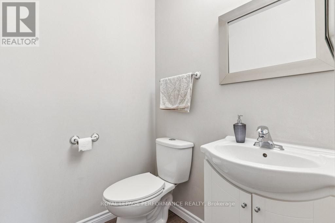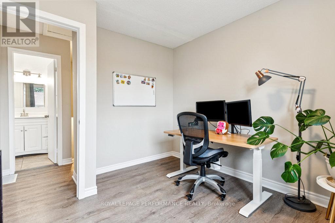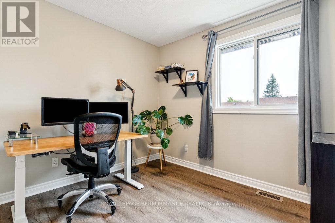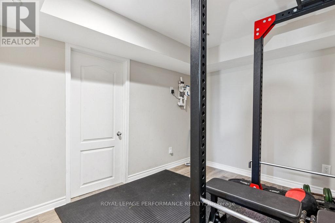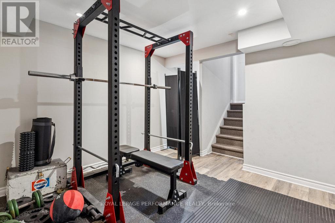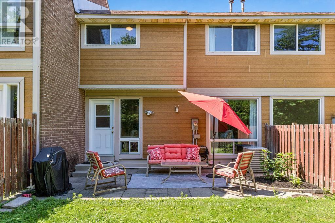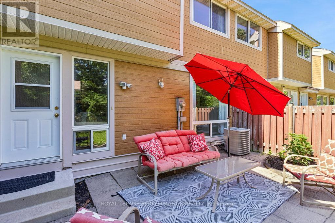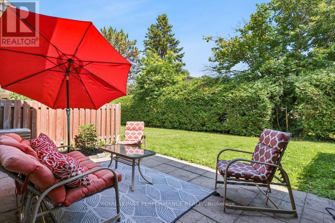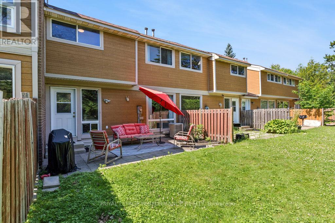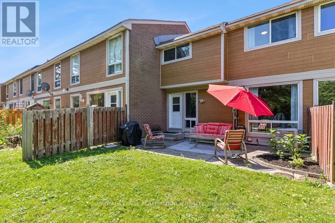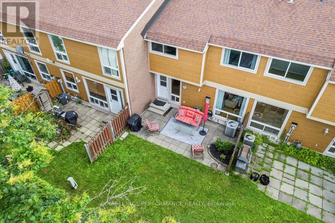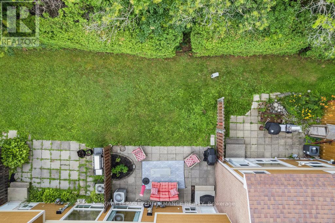- 4 Bedroom
- 3 Bathroom
- 1,400 - 1,599 ft2
- Central Air Conditioning
- Forced Air
$499,900Maintenance, Insurance, Common Area Maintenance, Water
$554 Monthly
Maintenance, Insurance, Common Area Maintenance, Water
$554 MonthlyWelcome to 4634 Cosmic Place! This rare 3-storey townhome condo stands out with its true 4-bedroom layout--ideal for growing families, remote workers, or those needing extra space for hobbies. Step into a spacious foyer with convenient access to the garage and powder room. The main floor boasts a bright and airy living room with large windows that flood the space with natural light and hardwood flooring. From here, step out to your private backyard--perfect for summer barbecues or morning coffee. A separate dining room, functional kitchen, family room / cozy eat-in area complete this level. Upstairs, you'll find four generously sized bedrooms, with two on each upper level, along with a full bath. The spacious primary suite includes a 2-piece ensuite and large closets, offering a private retreat at the end of the day. The finished lower level provides flexible living space to suit your family's unique needs. With a well-managed condo board that takes care of exterior maintenance, a strong sense of community, and a location close to all amenities, this home truly has it all. Find condo documents, floor plans, 3D tour, and more at nickfundytus.ca. Pre-list home inspection available upon request. Don't wait to book your showing--this one wont last! Upgrades Include: A/C (2020). Doors and hardware (2022).Kitchen floor, counter, and cupboards (2024). Microwave and Dishwasher (2024). (id:50982)
Ask About This Property
Get more information or schedule a viewing today and see if this could be your next home. Our team is ready to help you take the next step.
Details
| MLS® Number | X12395010 |
| Property Type | Single Family |
| Community Name | 2204 - Pineview |
| Community Features | Pets Allowed With Restrictions |
| Equipment Type | Water Heater |
| Features | In Suite Laundry |
| Parking Space Total | 2 |
| Rental Equipment Type | Water Heater |
| Bathroom Total | 3 |
| Bedrooms Above Ground | 4 |
| Bedrooms Total | 4 |
| Appliances | Water Heater, Dishwasher, Dryer, Hood Fan, Microwave, Stove, Washer, Refrigerator |
| Basement Development | Finished |
| Basement Type | Full (finished) |
| Cooling Type | Central Air Conditioning |
| Exterior Finish | Vinyl Siding, Brick |
| Half Bath Total | 2 |
| Heating Fuel | Natural Gas |
| Heating Type | Forced Air |
| Stories Total | 3 |
| Size Interior | 1,400 - 1,599 Ft2 |
| Type | Row / Townhouse |
| Attached Garage | |
| Garage |
| Acreage | No |
| Level | Type | Length | Width | Dimensions |
|---|---|---|---|---|
| Second Level | Living Room | 6.31 m | 3.54 m | 6.31 m x 3.54 m |
| Second Level | Eating Area | 4.38 m | 2.68 m | 4.38 m x 2.68 m |
| Second Level | Kitchen | 2.62 m | 3.04 m | 2.62 m x 3.04 m |
| Second Level | Dining Room | 3.63 m | 3.05 m | 3.63 m x 3.05 m |
| Third Level | Bathroom | 1.52 m | 2.17 m | 1.52 m x 2.17 m |
| Third Level | Bathroom | 2.75 m | 1.54 m | 2.75 m x 1.54 m |
| Third Level | Bedroom | 3.44 m | 3.01 m | 3.44 m x 3.01 m |
| Third Level | Bedroom 2 | 3.45 m | 3.39 m | 3.45 m x 3.39 m |
| Third Level | Bedroom 3 | 2.9 m | 3.19 m | 2.9 m x 3.19 m |
| Third Level | Primary Bedroom | 3.37 m | 4.71 m | 3.37 m x 4.71 m |
| Basement | Recreational, Games Room | 3.1 m | 3.63 m | 3.1 m x 3.63 m |
| Main Level | Bathroom | 2.13 m | 0.91 m | 2.13 m x 0.91 m |
| Main Level | Foyer | 3.39 m | 2.93 m | 3.39 m x 2.93 m |

