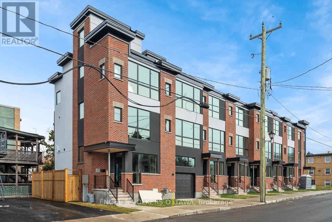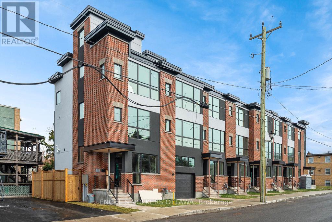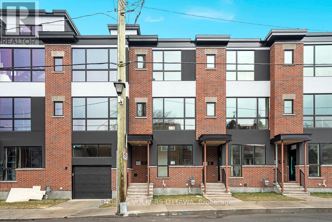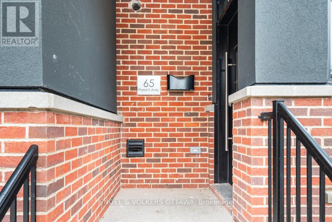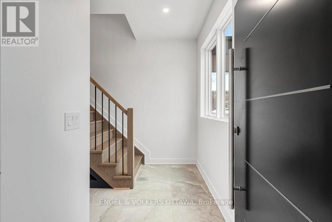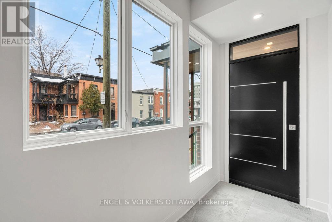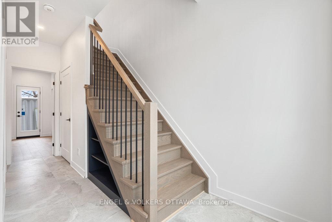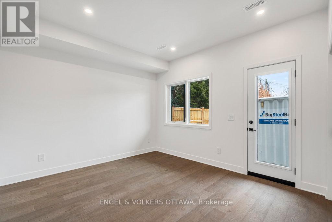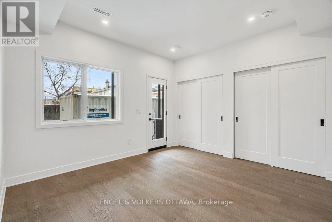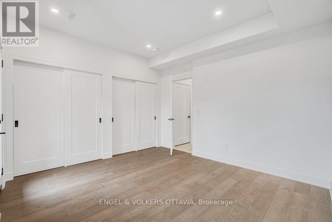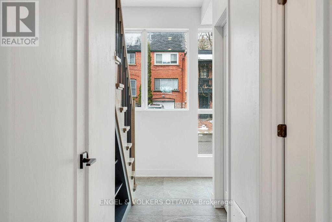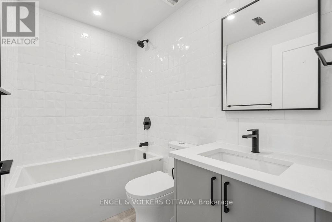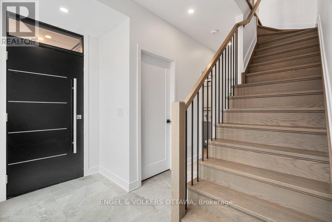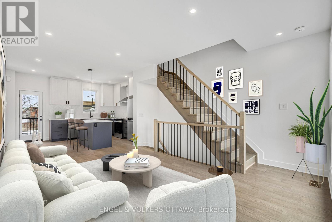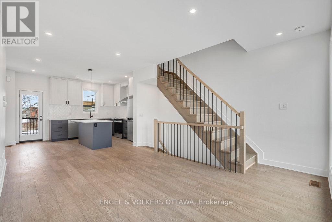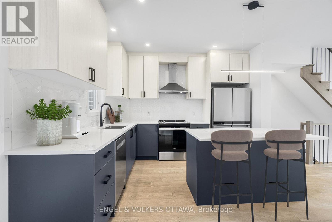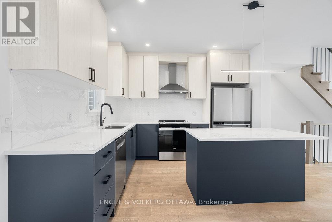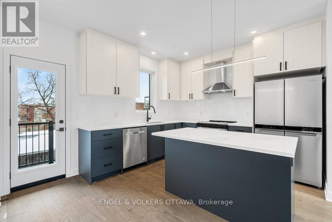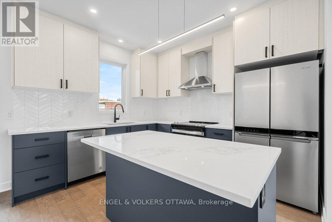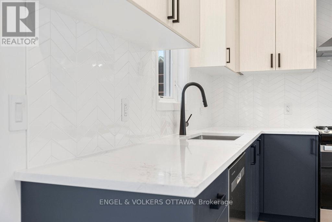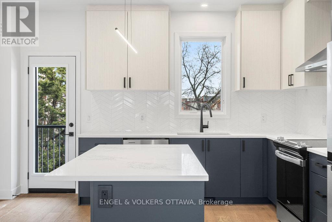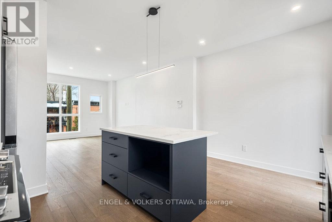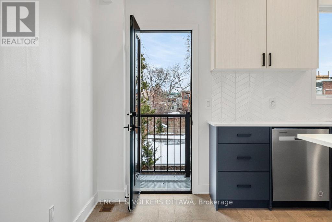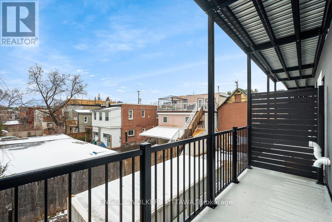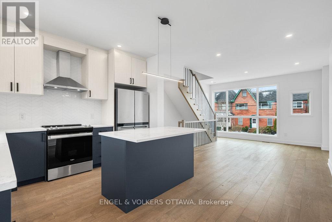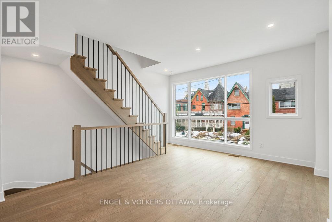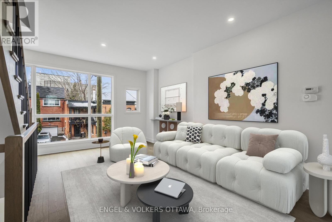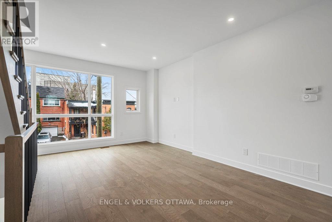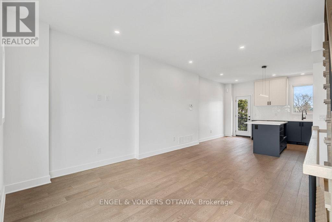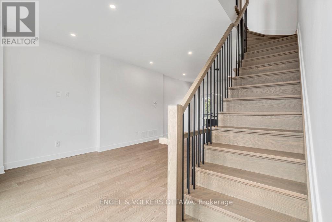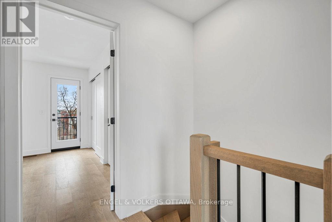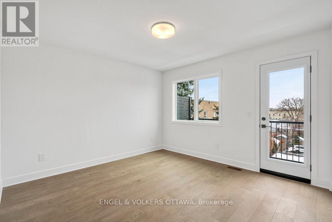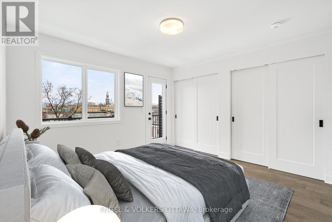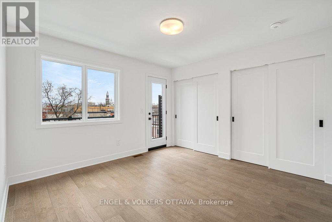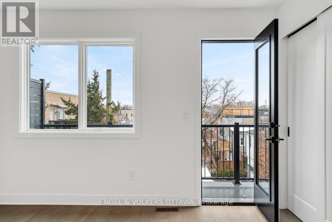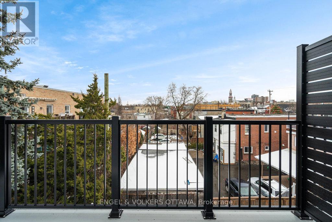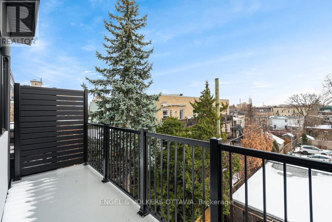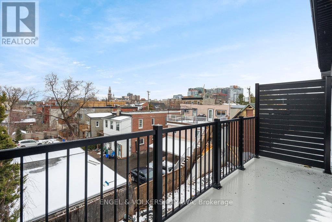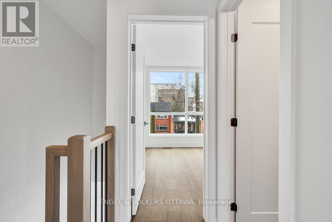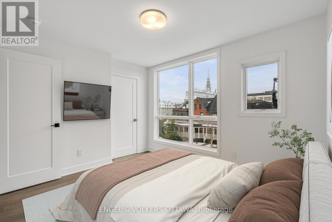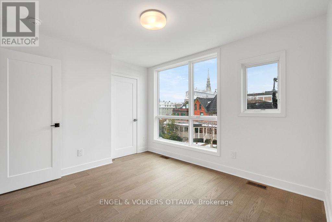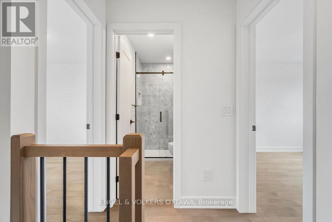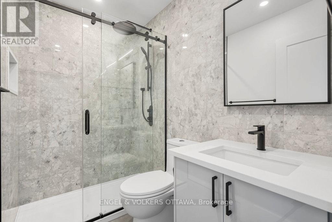- 3 Bedroom
- 2 Bathroom
- 1,100 - 1,500 ft2
- Central Air Conditioning
- Forced Air
$1,098,000
Experience refined urban living in this beautiful three-bedroom townhome built by award-winning Roca Homes. Thoughtfully laid out across three levels, the home features a versatile main floor with a welcoming foyer, full bathroom, laundry, storage, and a flexible office/bedroom with private rear access ideal for client meetings or Airbnb potential. The second level offers an open-concept kitchen, dining, and living space with stunning views and a balcony perfect for summer BBQs, while the top floor includes two comfortable bedrooms and another full bathroom. Stylish, functional, and perfect for a live-work lifestyle. 24-hour irrevocable on all offers. (id:50982)
Ask About This Property
Get more information or schedule a viewing today and see if this could be your next home. Our team is ready to help you take the next step.
Details
| MLS® Number | X12432920 |
| Property Type | Single Family |
| Neigbourhood | Byward Market - Parliament Hill |
| Community Name | 4001 - Lower Town/Byward Market |
| Features | Carpet Free |
| Bathroom Total | 2 |
| Bedrooms Above Ground | 3 |
| Bedrooms Total | 3 |
| Appliances | Dishwasher, Dryer, Hood Fan, Stove, Washer, Refrigerator |
| Construction Style Attachment | Attached |
| Cooling Type | Central Air Conditioning |
| Exterior Finish | Brick, Stucco |
| Flooring Type | Tile, Hardwood |
| Foundation Type | Poured Concrete |
| Heating Fuel | Natural Gas |
| Heating Type | Forced Air |
| Stories Total | 3 |
| Size Interior | 1,100 - 1,500 Ft2 |
| Type | Row / Townhouse |
| Utility Water | Municipal Water |
| No Garage |
| Acreage | No |
| Sewer | Sanitary Sewer |
| Size Depth | 41 Ft ,9 In |
| Size Frontage | 15 Ft ,4 In |
| Size Irregular | 15.4 X 41.8 Ft |
| Size Total Text | 15.4 X 41.8 Ft |
| Level | Type | Length | Width | Dimensions |
|---|---|---|---|---|
| Second Level | Living Room | 4.7752 m | 4.3942 m | 4.7752 m x 4.3942 m |
| Second Level | Kitchen | 4.3942 m | 3.6322 m | 4.3942 m x 3.6322 m |
| Third Level | Primary Bedroom | 3.6322 m | 3.6068 m | 3.6322 m x 3.6068 m |
| Third Level | Bathroom | 2.3114 m | 1.524 m | 2.3114 m x 1.524 m |
| Third Level | Bedroom | 3.3528 m | 3.0734 m | 3.3528 m x 3.0734 m |
| Ground Level | Foyer | 4.7498 m | 2.8956 m | 4.7498 m x 2.8956 m |
| Ground Level | Bedroom | 3.7592 m | 3.556 m | 3.7592 m x 3.556 m |
| Ground Level | Laundry Room | 2.3368 m | 0.9652 m | 2.3368 m x 0.9652 m |
| Ground Level | Bathroom | 2.3622 m | 1.4732 m | 2.3622 m x 1.4732 m |

