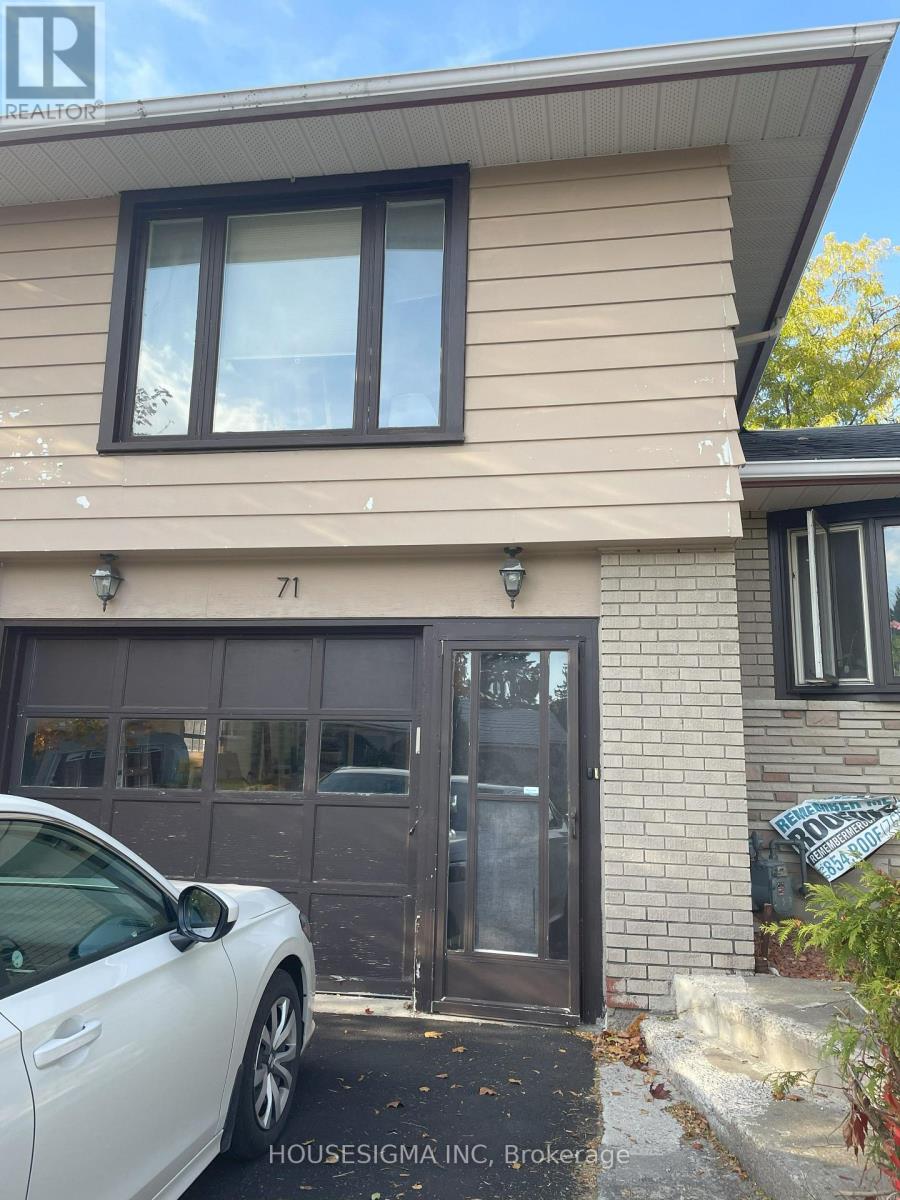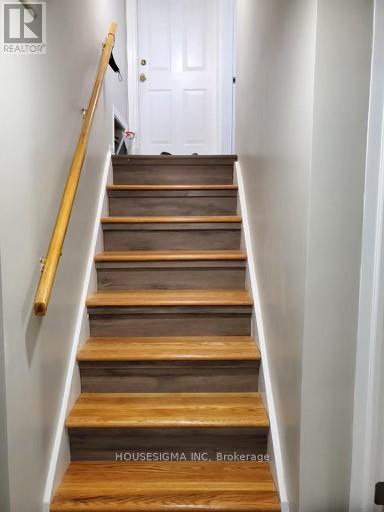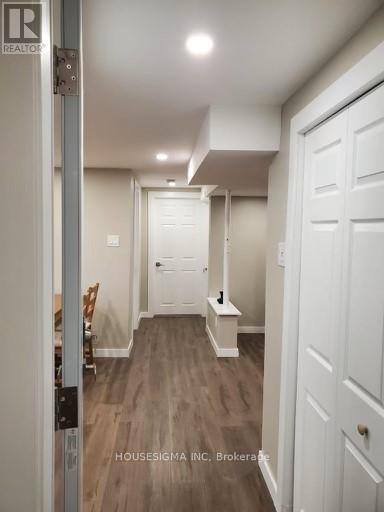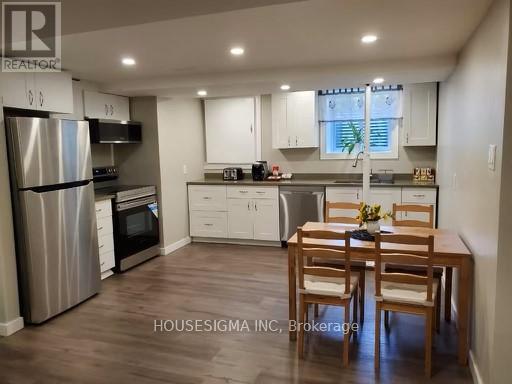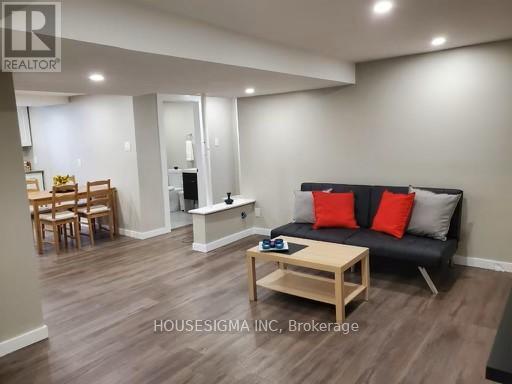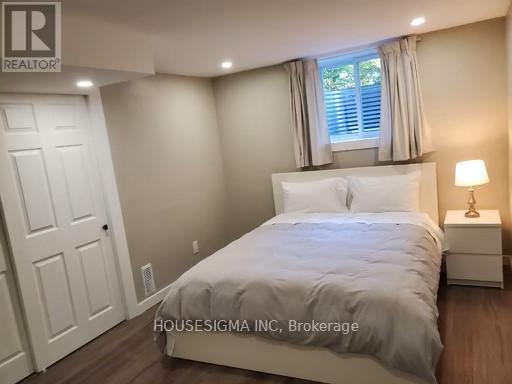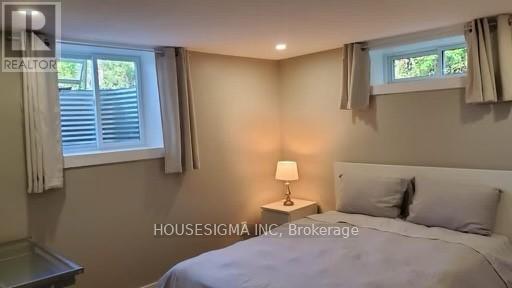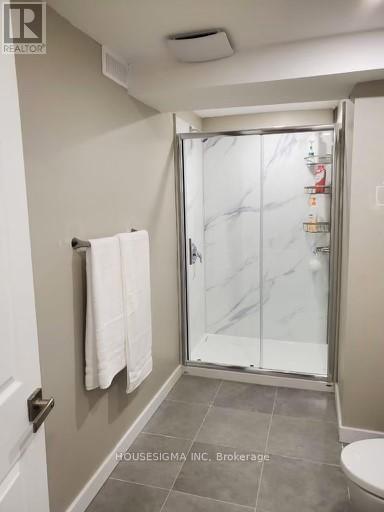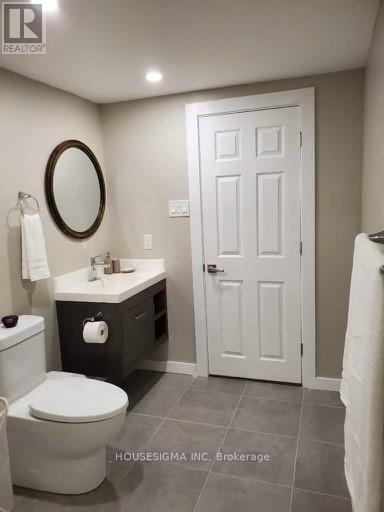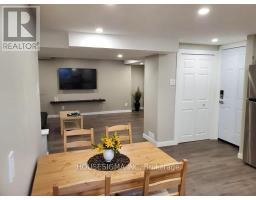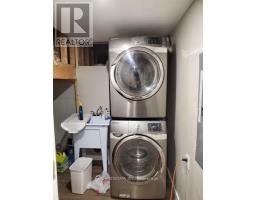- 2 Bedroom
- 2,000 - 2,500 ft2
- Central Air Conditioning
- Forced Air
$2,000 Monthly
FULLY FURNISHED IN AN AMAZING LOCATION. ALL UTILITIES, WIFI AND NETFLIX ARE INCLUDED. Welcome to this newly finished, fully furnished basement apartment at 71 Harris Place, completed just two years ago. Featuring two spacious bedrooms, a full luxury bathroom with a stand-up shower, and an open-concept kitchen. Enjoy plenty of natural light with large windows in the bedrooms and kitchen. The living and dining area, furnished with new and stylish pieces, offers a comfortable space for relaxing or entertaining. Located in a very quiet neighbourhood, with easy access to Carleton University and about 20 mins walk to Algonquin College. Wi-Fi is included in the rent, making it even more convenient., Flooring: Ceramic, Flooring: Laminate (id:50982)
Ask About This Property
Get more information or schedule a viewing today and see if this could be your next home. Our team is ready to help you take the next step.
Details
| MLS® Number | X12483352 |
| Property Type | Single Family |
| Community Name | 7301 - Meadowlands/St. Claire Gardens |
| Communication Type | High Speed Internet |
| Features | Carpet Free |
| Parking Space Total | 2 |
| Bedrooms Below Ground | 2 |
| Bedrooms Total | 2 |
| Basement Features | Apartment In Basement |
| Basement Type | N/a |
| Construction Style Attachment | Detached |
| Construction Style Split Level | Sidesplit |
| Cooling Type | Central Air Conditioning |
| Exterior Finish | Brick, Vinyl Siding |
| Foundation Type | Poured Concrete |
| Heating Fuel | Natural Gas |
| Heating Type | Forced Air |
| Size Interior | 2,000 - 2,500 Ft2 |
| Type | House |
| Utility Water | Municipal Water |
| Attached Garage | |
| No Garage |
| Acreage | No |
| Sewer | Sanitary Sewer |
| Size Depth | 100 Ft |
| Size Frontage | 75 Ft |
| Size Irregular | 75 X 100 Ft |
| Size Total Text | 75 X 100 Ft |
| Level | Type | Length | Width | Dimensions |
|---|---|---|---|---|
| Lower Level | Great Room | 3.83 m | 4.67 m | 3.83 m x 4.67 m |
| Lower Level | Kitchen | 3.04 m | 3.3 m | 3.04 m x 3.3 m |
| Lower Level | Foyer | 1.24 m | 1.42 m | 1.24 m x 1.42 m |
| Lower Level | Bedroom | 3.37 m | 3.42 m | 3.37 m x 3.42 m |
| Lower Level | Bedroom | 4.39 m | 2.89 m | 4.39 m x 2.89 m |
| Lower Level | Bathroom | 2.76 m | 1.87 m | 2.76 m x 1.87 m |


