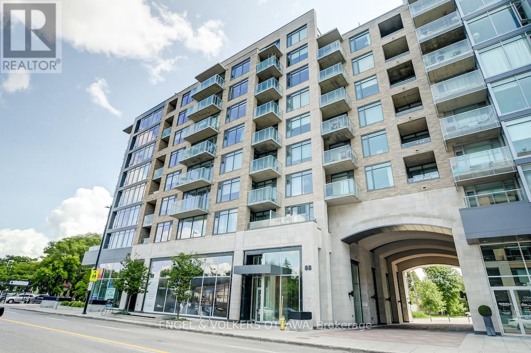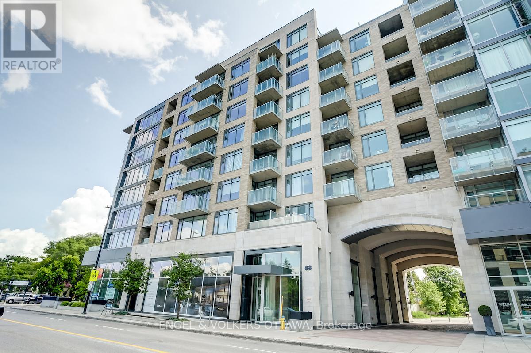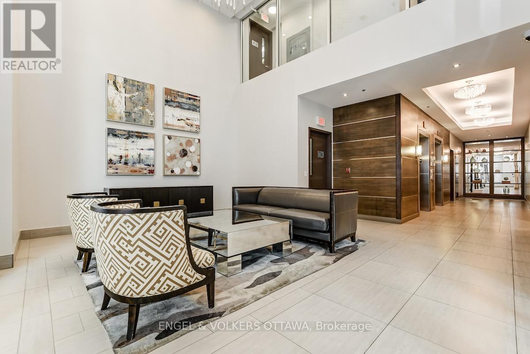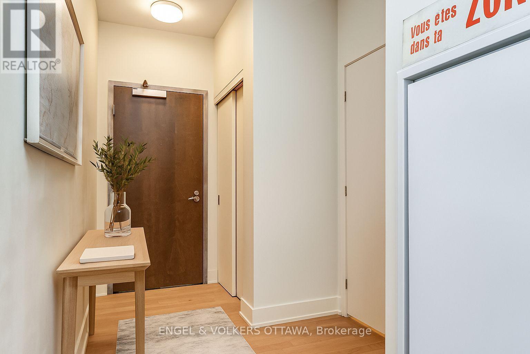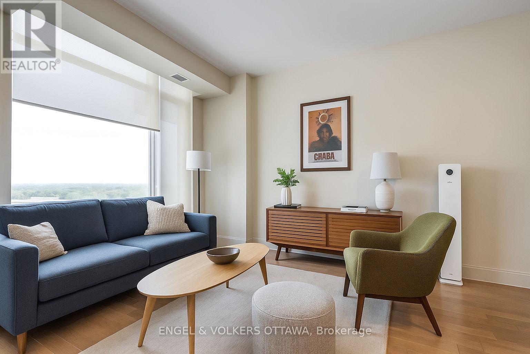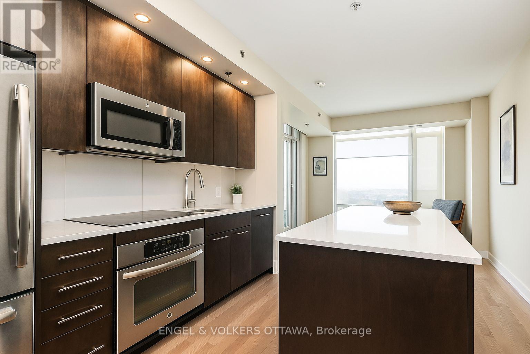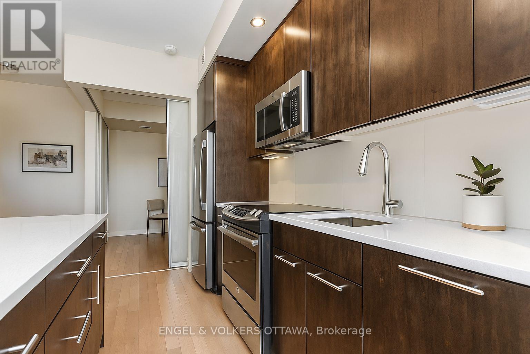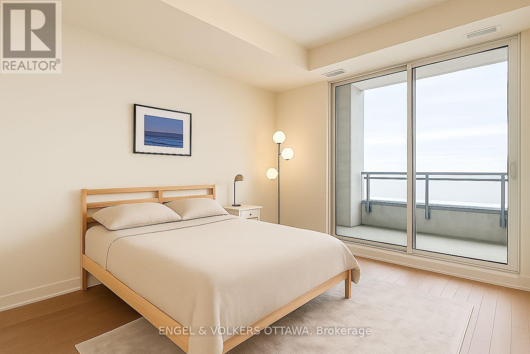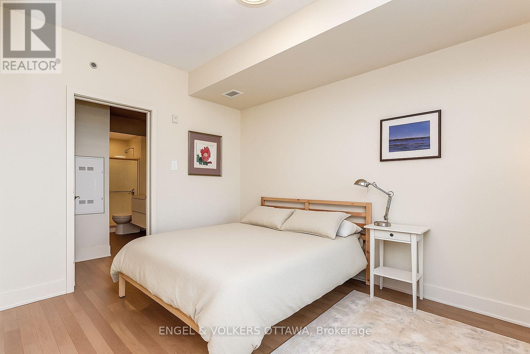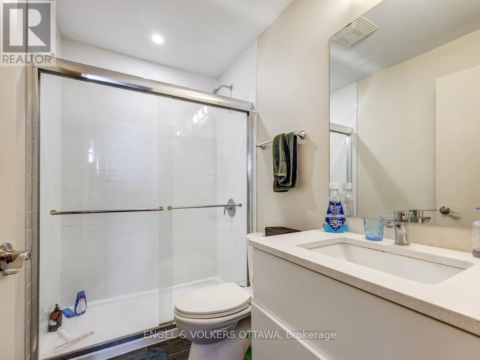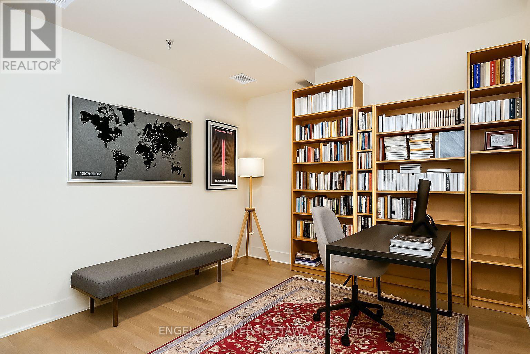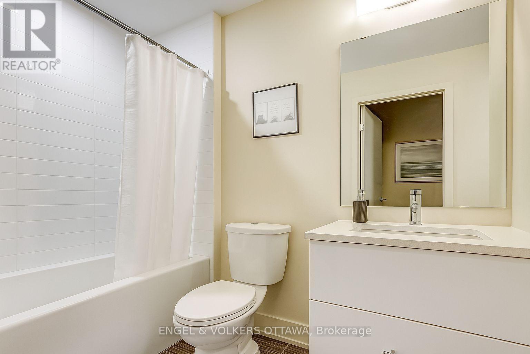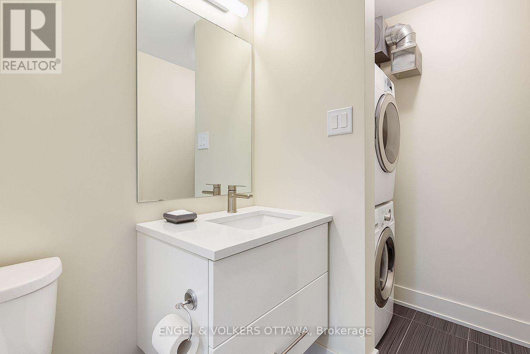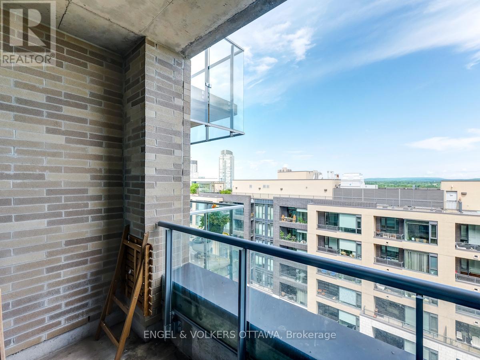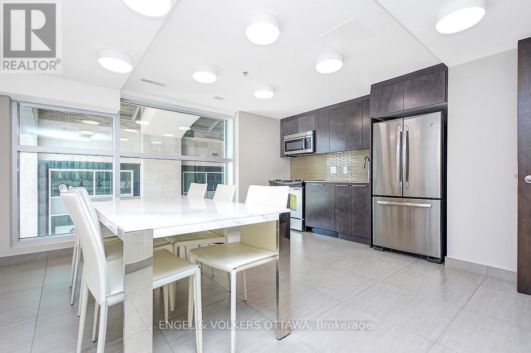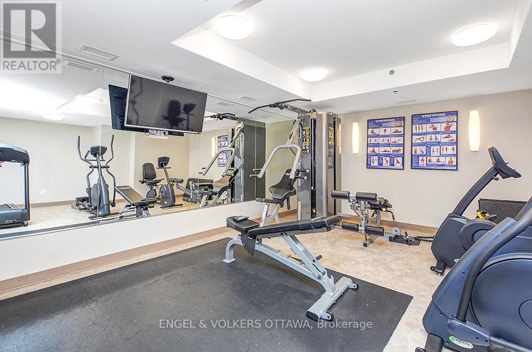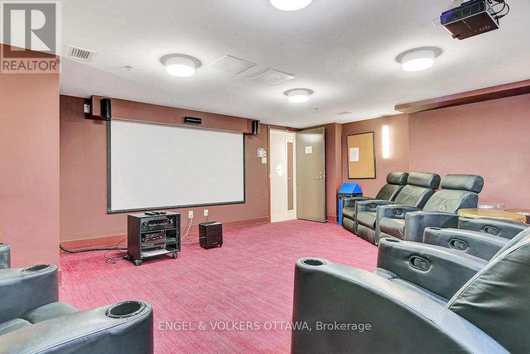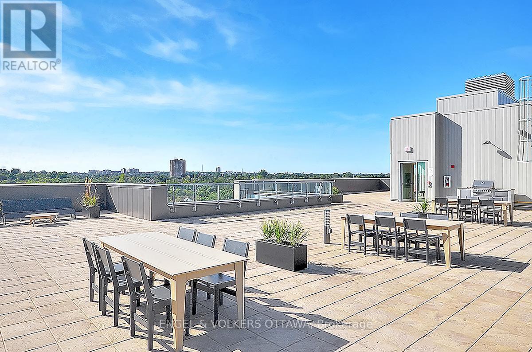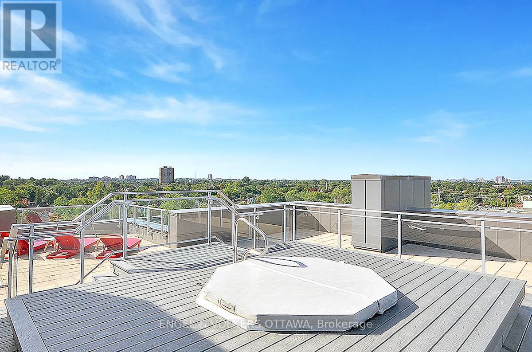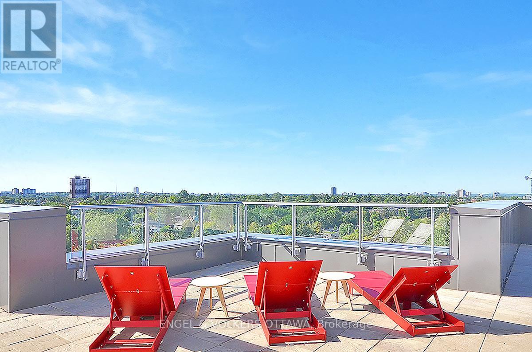- 2 Bedroom
- 2 Bathroom
- 800 - 899 ft2
- Central Air Conditioning
- Forced Air
$2,600 Monthly
This unit is your ticket to effortless living in the heart of Westboro. With abundant natural light, it offers a warm and inviting living space anchored by floor-to-ceiling windows and access to the balcony, offering panoramic views of the Gatineau Hills. A seamless flow connects the living and dining areas to the sleek kitchen, which features wood cabinetry, quartz countertops, stainless steel appliances, and a central island perfect for both casual dining and entertaining. The primary bedroom offers a spacious walk-in closet and an ensuite with a glass-enclosed shower. The second bedroom offers flexibility as a guest room, home office, or den, complemented by a 4-piece bathroom complete with a deep tub, modern vanity, and convenient in-suite laundry. The Q West offers residents an array of premium amenities, including a fitness centre, rooftop terrace, party room, theater and secure underground parking. This address places you just steps from Westboro's vibrant mix of cafés, boutique shops, and acclaimed restaurants. The Ottawa River pathways, public transit, and LRT are all within easy reach, offering seamless access to downtown and beyond! (id:50982)
Ask About This Property
Get more information or schedule a viewing today and see if this could be your next home. Our team is ready to help you take the next step.
Details
| MLS® Number | X12468505 |
| Property Type | Single Family |
| Neigbourhood | Westboro |
| Community Name | 5003 - Westboro/Hampton Park |
| Amenities Near By | Park, Public Transit |
| Community Features | Pet Restrictions, Community Centre |
| Features | Elevator, Balcony |
| Parking Space Total | 1 |
| Bathroom Total | 2 |
| Bedrooms Above Ground | 2 |
| Bedrooms Total | 2 |
| Age | 11 To 15 Years |
| Amenities | Party Room, Visitor Parking, Storage - Locker |
| Appliances | Dishwasher, Dryer, Hood Fan, Microwave, Stove, Washer, Refrigerator |
| Cooling Type | Central Air Conditioning |
| Exterior Finish | Brick |
| Heating Fuel | Natural Gas |
| Heating Type | Forced Air |
| Size Interior | 800 - 899 Ft2 |
| Type | Apartment |
| Underground | |
| Garage |
| Acreage | No |
| Land Amenities | Park, Public Transit |
| Level | Type | Length | Width | Dimensions |
|---|---|---|---|---|
| Main Level | Living Room | 3.37 m | 3.14 m | 3.37 m x 3.14 m |
| Main Level | Kitchen | 3.37 m | 3.14 m | 3.37 m x 3.14 m |
| Main Level | Primary Bedroom | 3.7 m | 3.14 m | 3.7 m x 3.14 m |
| Main Level | Bathroom | 2.54 m | 2.54 m | 2.54 m x 2.54 m |
| Main Level | Bathroom | 3.6 m | 1.57 m | 3.6 m x 1.57 m |

