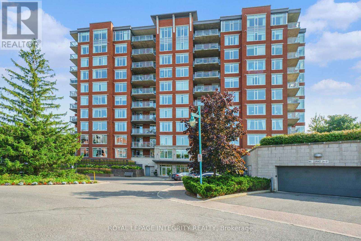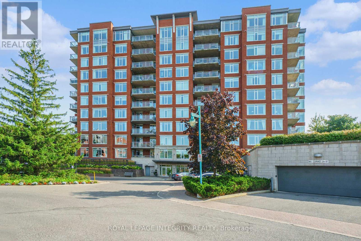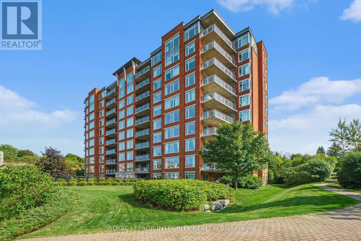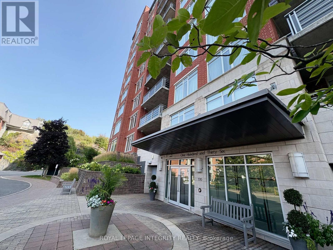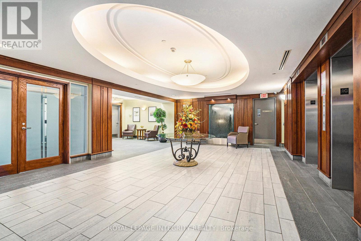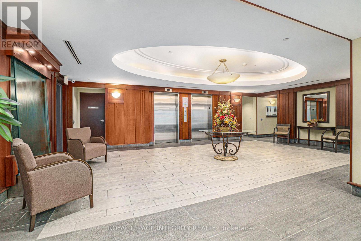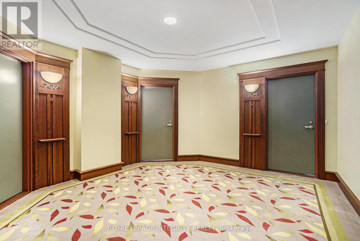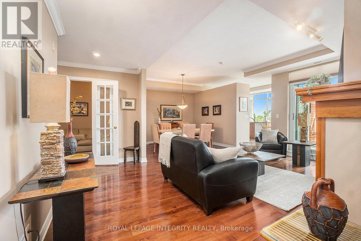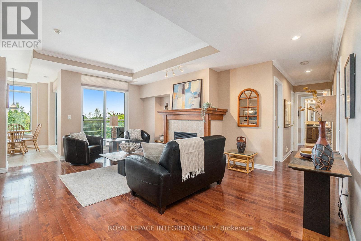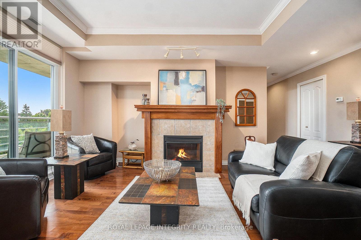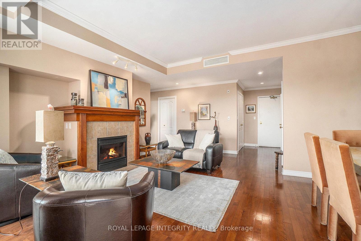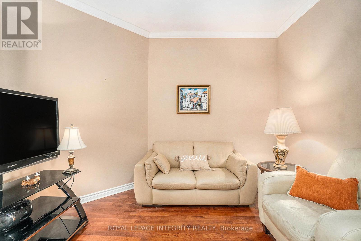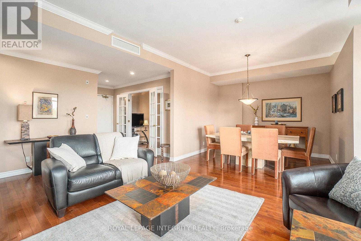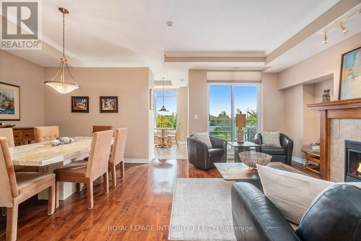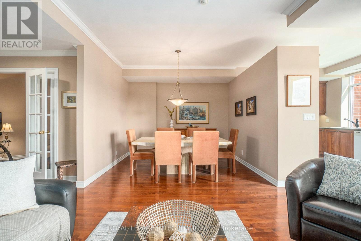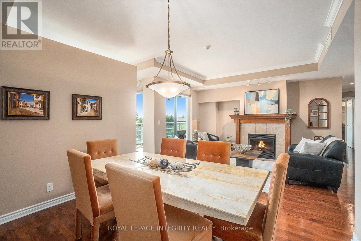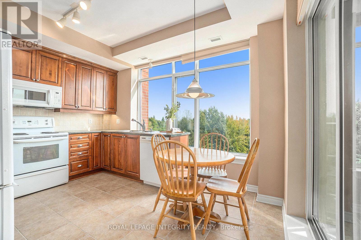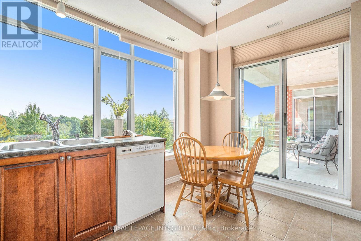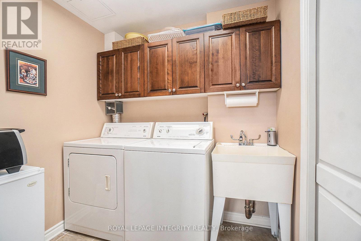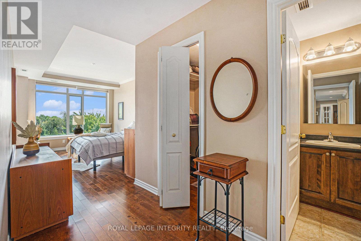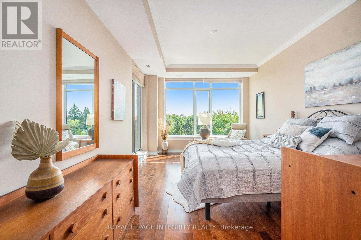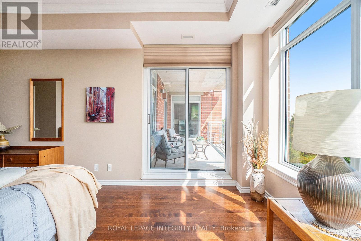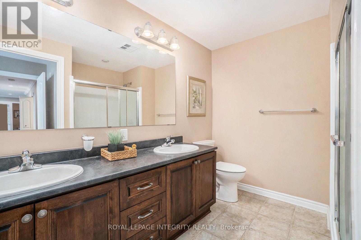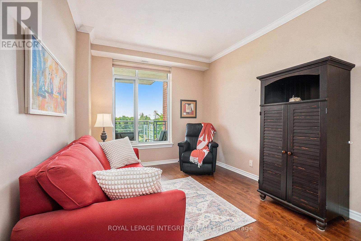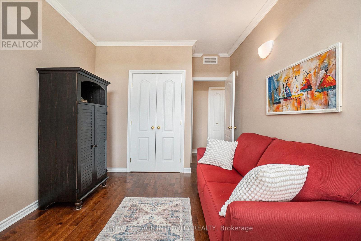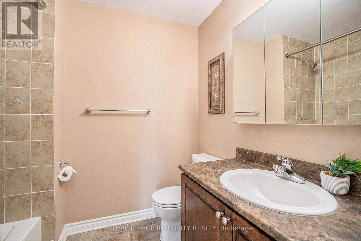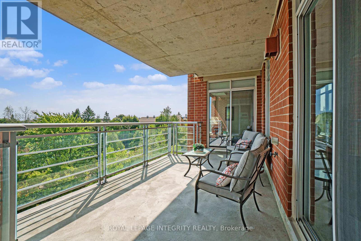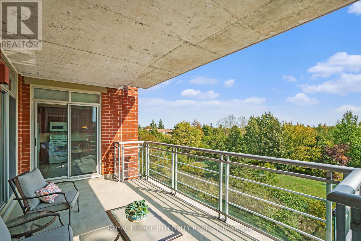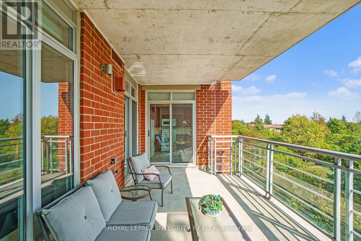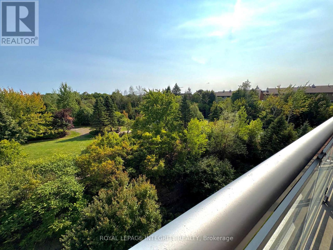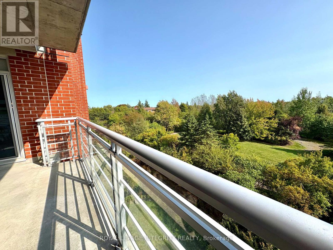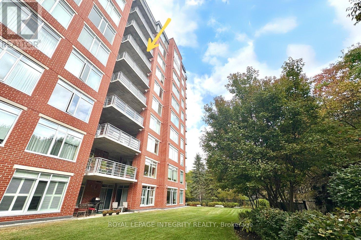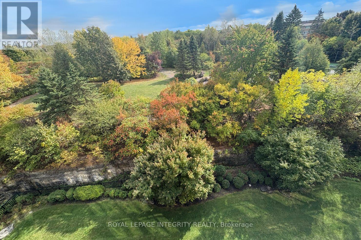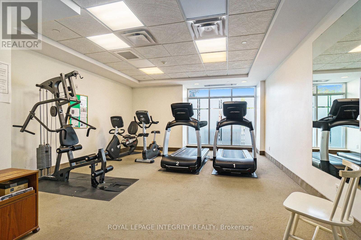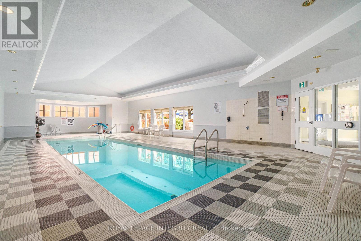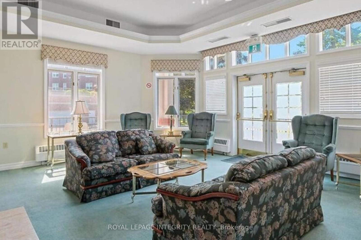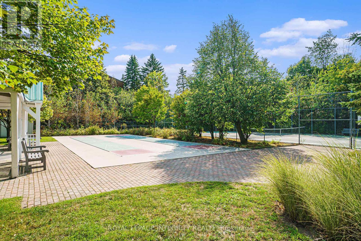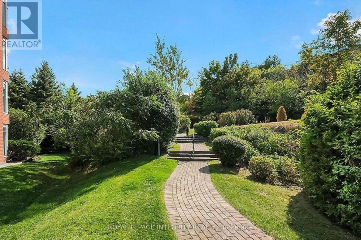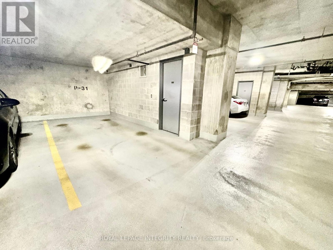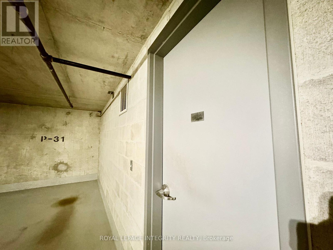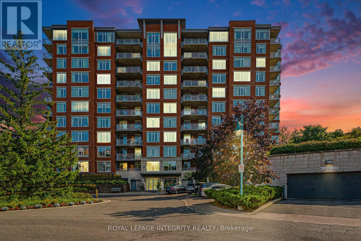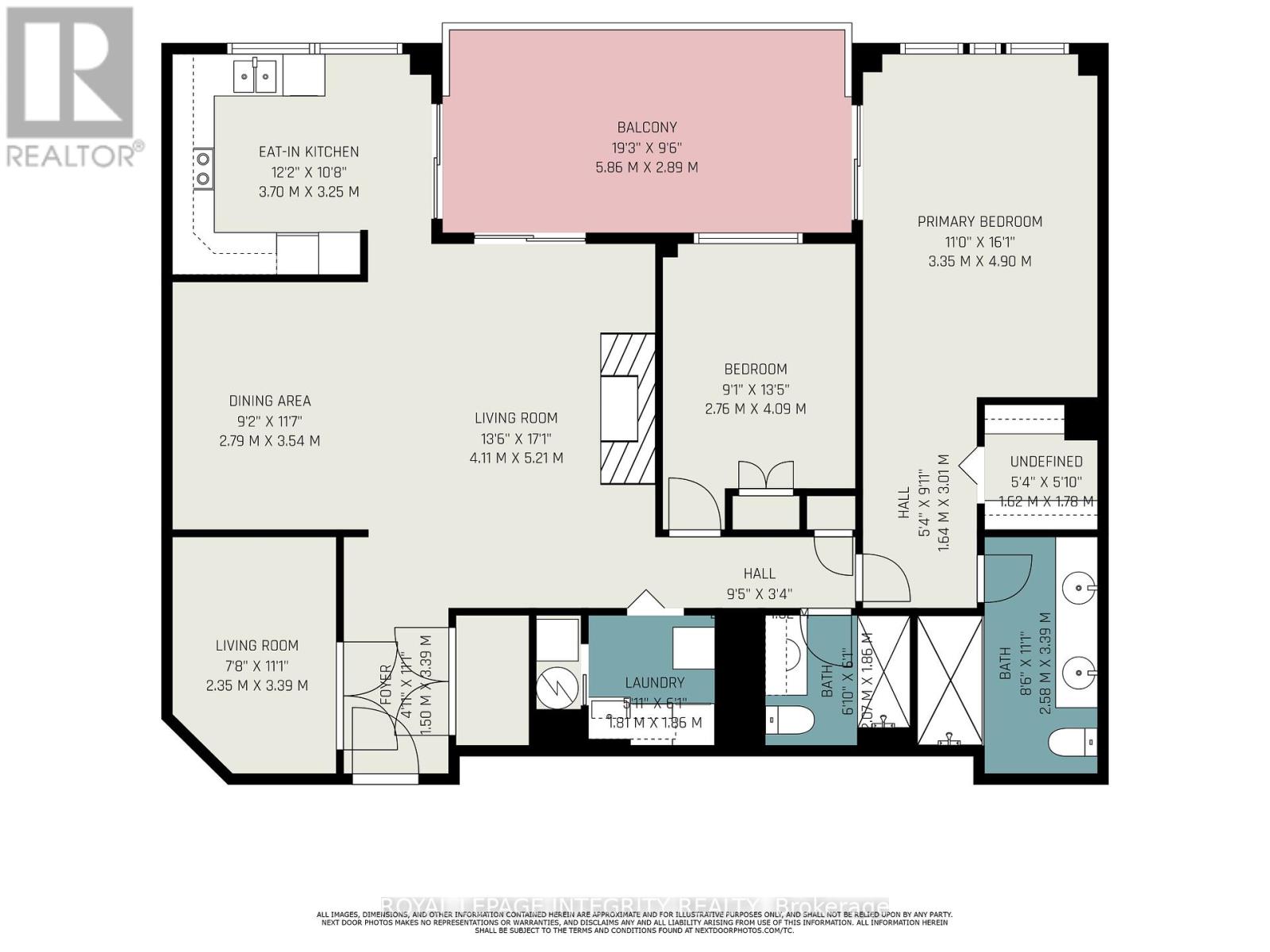- 2 Bedroom
- 2 Bathroom
- 1,200 - 1,399 ft2
- Fireplace
- Central Air Conditioning
- Forced Air
$724,900Maintenance, Heat, Water, Insurance
$1,009.38 Monthly
Maintenance, Heat, Water, Insurance
$1,009.38 MonthlyExperience the best of condo living at The Suites of Landmark, where this bright and spacious unit offers beautiful views and plenty of natural light. Thoughtfully designed and south-facing, this home offers incredible scenery in every season. It features 2 bedrooms, 2 full bathrooms, and a cozy sitting room/den with elegant French doors ideal for a home office, reading nook, or quiet retreat. The open-concept living and dining areas are enhanced by expansive picture windows, quality hardwood flooring, and a gas fireplace, creating a warm and inviting atmosphere. Step outside through triple patio doors to a large covered balcony, extending your living space outdoors for entertaining or simply relaxing with a view. The well-planned kitchen offers generous counter space and ample cabinetry. In-suite laundry adds effortless convenience to your daily routine. Residents enjoy an exceptional range of amenities: an indoor heated saltwater pool, fitness centre, workshop, party room with kitchen facilities, private library, sun room, and outdoor tennis court. Surrounded by landscaped gardens and steps from McCarthy Woods Trail, this community offers both tranquility and convenience, with shopping and public transit close at hand. Parking P31, locker conveniently located right near parking L20 (id:50982)
Ask About This Property
Get more information or schedule a viewing today and see if this could be your next home. Our team is ready to help you take the next step.
Details
| MLS® Number | X12396587 |
| Property Type | Single Family |
| Neigbourhood | Hunt Club East - Western Community |
| Community Name | 4803 - Hunt Club/Western Community |
| Community Features | Pets Allowed With Restrictions |
| Equipment Type | Water Heater |
| Features | Backs On Greenbelt, Balcony, Carpet Free |
| Parking Space Total | 1 |
| Rental Equipment Type | Water Heater |
| Bathroom Total | 2 |
| Bedrooms Above Ground | 2 |
| Bedrooms Total | 2 |
| Age | 16 To 30 Years |
| Amenities | Fireplace(s), Storage - Locker |
| Appliances | Dishwasher, Dryer, Hood Fan, Microwave, Stove, Washer, Refrigerator |
| Basement Type | None |
| Cooling Type | Central Air Conditioning |
| Exterior Finish | Brick |
| Fireplace Present | Yes |
| Fireplace Total | 1 |
| Heating Fuel | Natural Gas |
| Heating Type | Forced Air |
| Size Interior | 1,200 - 1,399 Ft2 |
| Type | Apartment |
| Underground | |
| Garage |
| Acreage | No |
| Level | Type | Length | Width | Dimensions |
|---|---|---|---|---|
| Main Level | Living Room | 5.21 m | 4.11 m | 5.21 m x 4.11 m |
| Main Level | Dining Room | 3.54 m | 2.79 m | 3.54 m x 2.79 m |
| Main Level | Kitchen | 3.25 m | 3.7 m | 3.25 m x 3.7 m |
| Main Level | Bedroom | 4.9 m | 3.35 m | 4.9 m x 3.35 m |
| Main Level | Bedroom 2 | 4.09 m | 2.76 m | 4.09 m x 2.76 m |
| Main Level | Den | 11.1 m | 7.8 m | 11.1 m x 7.8 m |

