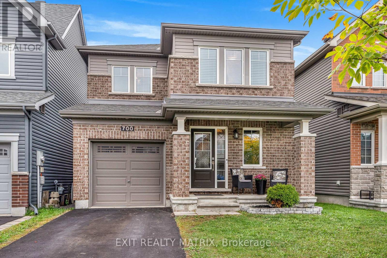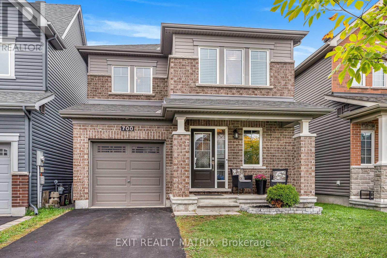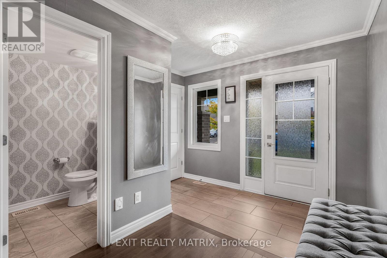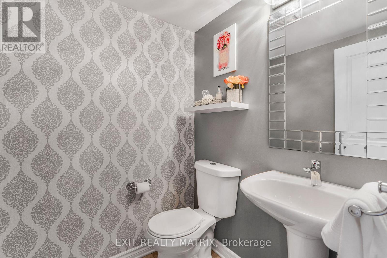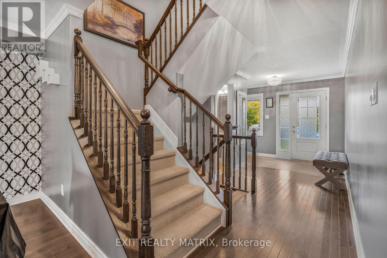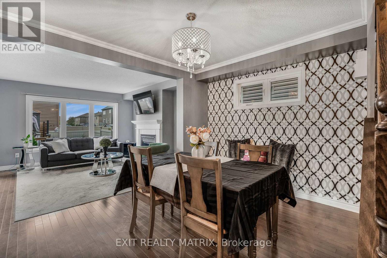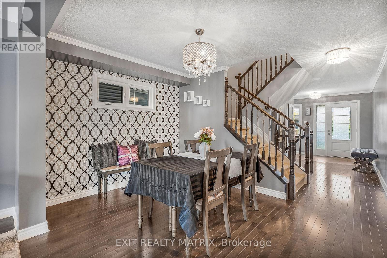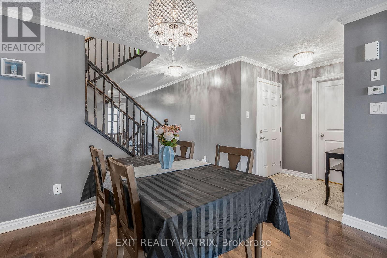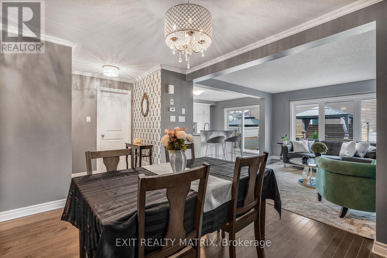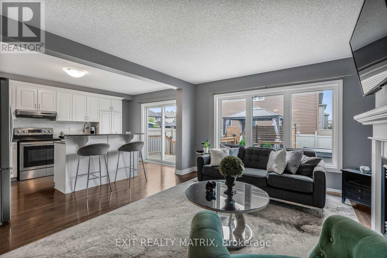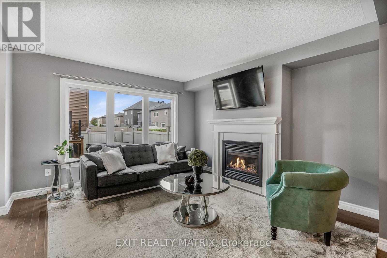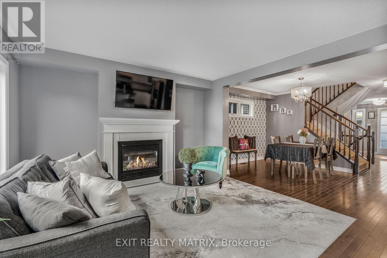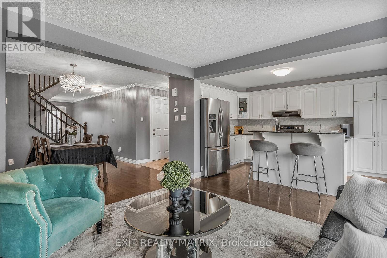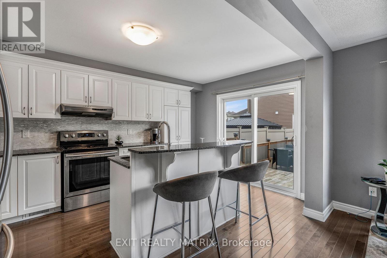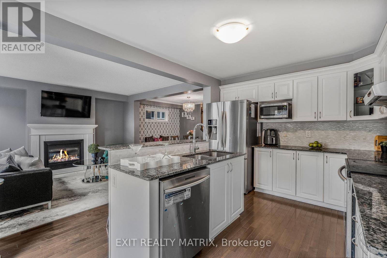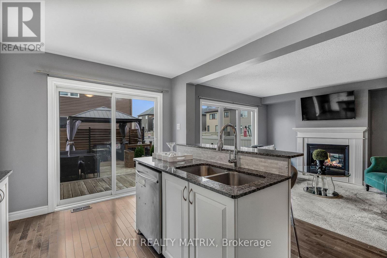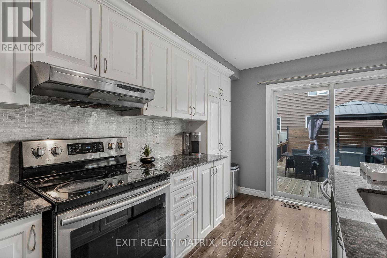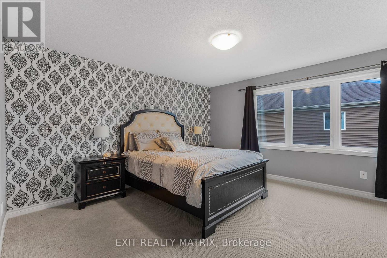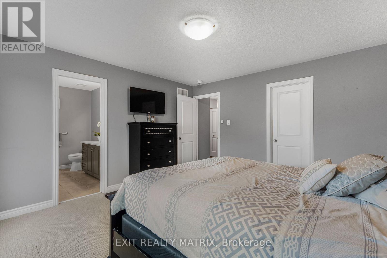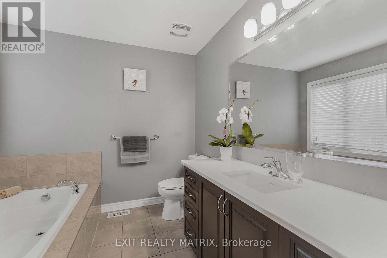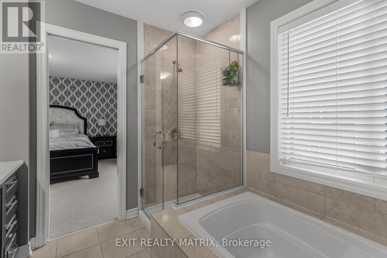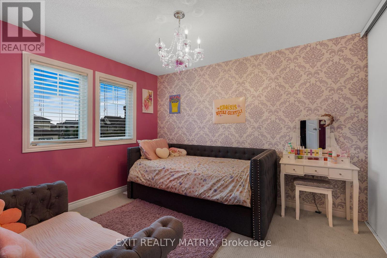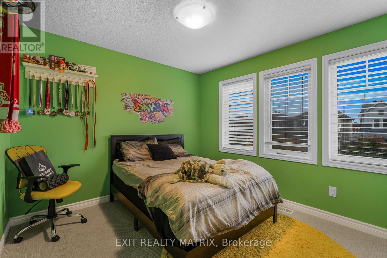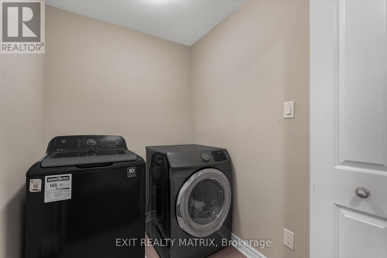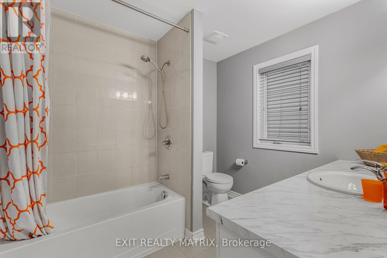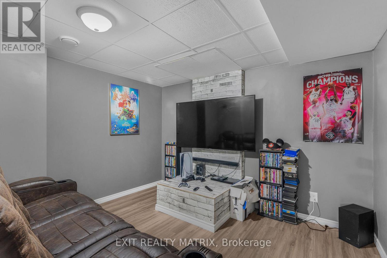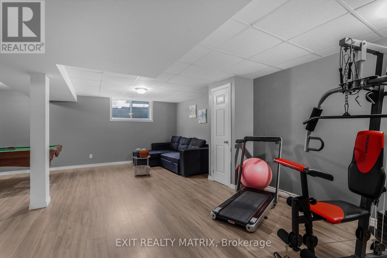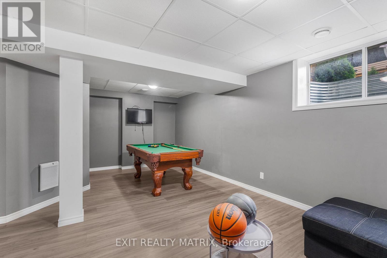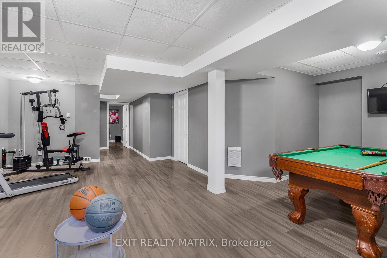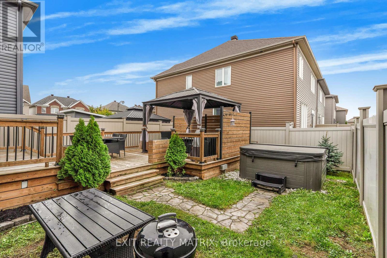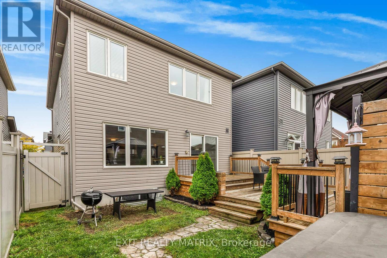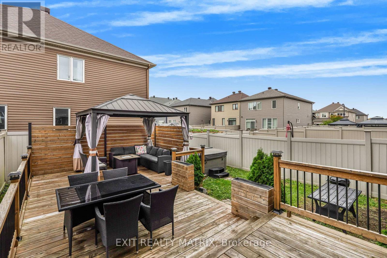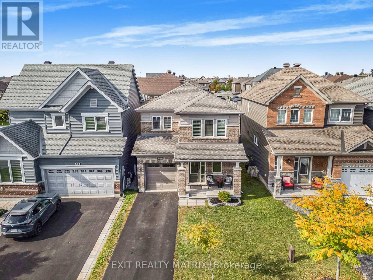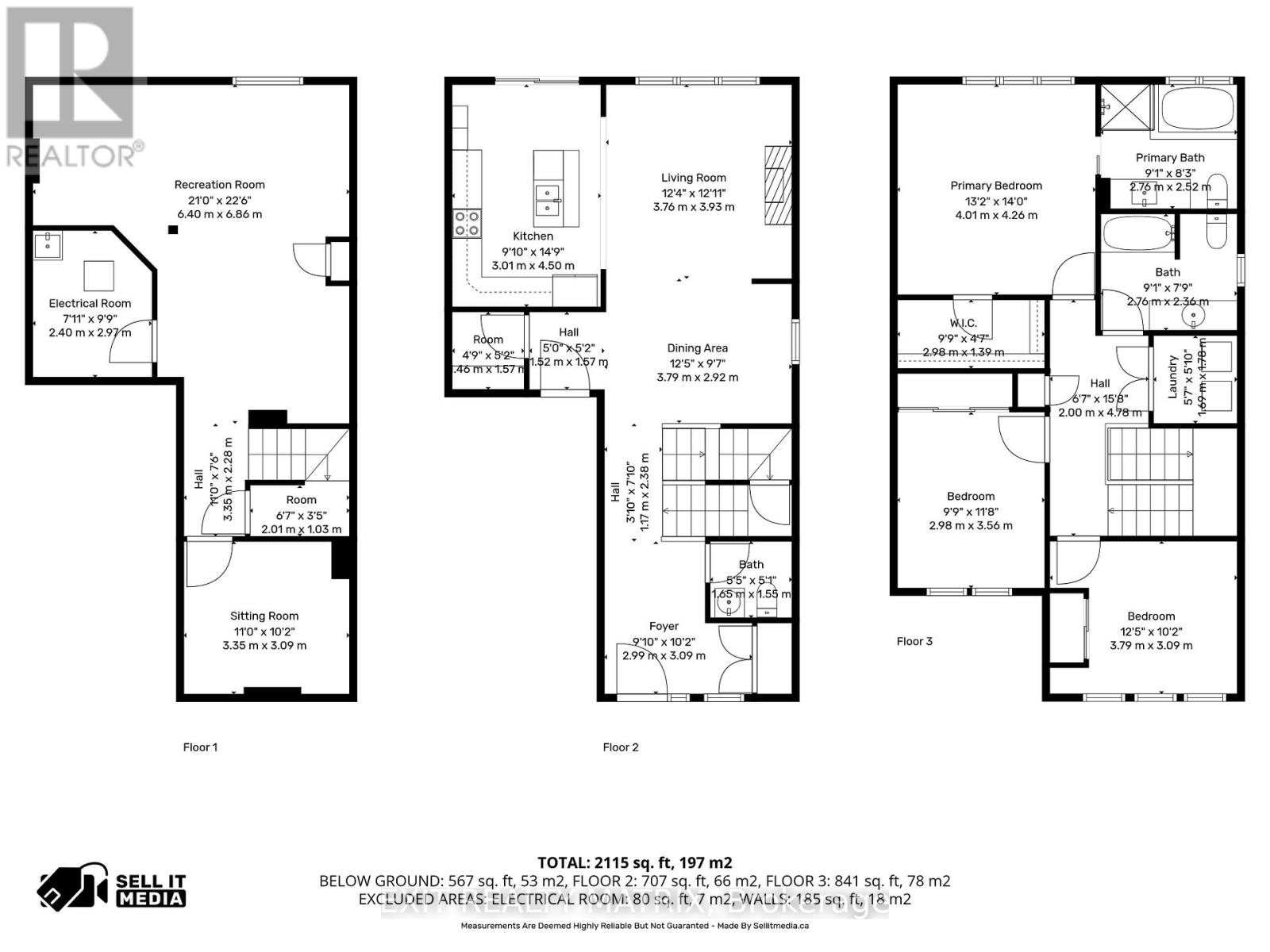- 3 Bedroom
- 3 Bathroom
- 1,500 - 2,000 ft2
- Fireplace
- Central Air Conditioning
- Forced Air
$720,000
**OPEN-HOUSE SATURDAY OCTOBER 4th 2-4PM** This detached home offers over 1,700 square feet above grade and more than 2,000 square feet of total living space, featuring 3 bedrooms, 3 bathrooms, a one-car garage, and a show-stopping backyard with a gazebo and hot tub. The main level highlights hardwood floors, wide hallways, and an open living and dining area large enough to accommodate a full dining room, perfect for family meals or entertaining friends. The kitchen features granite countertops, extended cabinetry, and direct access to the backyard deck. The living room offers a cozy gas fireplace, while large windows fill the home with natural light. Upstairs, the primary suite features a walk-in closet and an ensuite with a soaker tub, stand-up shower, and an upgraded quartz countertop. The secondary bedrooms are well-sized and share a full bathroom in the hallway, while a convenient upstairs washer and dryer make daily routines simple. The finished basement adds valuable living space with a spare room currently set up as a family movie room, open areas for recreation or fitness, and a rough-in for a future bathroom. Outside, the fenced backyard is ideal for entertaining or relaxing, offering a large deck, gazebo, and a fully operational hot tub. With schools, parks, ponds, dog parks, and walking trails nearby, this home offers comfort, upgrades, and a welcoming community. (id:50982)
Ask About This Property
Get more information or schedule a viewing today and see if this could be your next home. Our team is ready to help you take the next step.
Details
Property Details
|
MLS® Number
|
X12431412 |
|
Property Type
|
Single Family |
|
Community Name
|
1117 - Avalon West |
|
Equipment Type
|
Water Heater |
|
Parking Space Total
|
3 |
|
Rental Equipment Type
|
Water Heater |
Building
|
Bathroom Total
|
3 |
|
Bedrooms Above Ground
|
3 |
|
Bedrooms Total
|
3 |
|
Age
|
6 To 15 Years |
|
Appliances
|
Water Heater, Dryer, Hood Fan, Stove, Washer, Refrigerator |
|
Basement Development
|
Finished |
|
Basement Type
|
Full (finished) |
|
Construction Style Attachment
|
Detached |
|
Cooling Type
|
Central Air Conditioning |
|
Exterior Finish
|
Brick, Vinyl Siding |
|
Fireplace Present
|
Yes |
|
Foundation Type
|
Poured Concrete |
|
Half Bath Total
|
1 |
|
Heating Fuel
|
Natural Gas |
|
Heating Type
|
Forced Air |
|
Stories Total
|
2 |
|
Size Interior
|
1,500 - 2,000 Ft2 |
|
Type
|
House |
|
Utility Water
|
Municipal Water |
Parking
Land
|
Acreage
|
No |
|
Sewer
|
Sanitary Sewer |
|
Size Depth
|
99 Ft ,7 In |
|
Size Frontage
|
30 Ft |
|
Size Irregular
|
30 X 99.6 Ft |
|
Size Total Text
|
30 X 99.6 Ft |
Rooms
| Level |
Type |
Length |
Width |
Dimensions |
|
Second Level |
Primary Bedroom |
4.26 m |
4.01 m |
4.26 m x 4.01 m |
|
Second Level |
Bathroom |
2.76 m |
2.52 m |
2.76 m x 2.52 m |
|
Second Level |
Bedroom |
3.56 m |
2.98 m |
3.56 m x 2.98 m |
|
Second Level |
Bedroom |
3.79 m |
3.09 m |
3.79 m x 3.09 m |
|
Second Level |
Bathroom |
2.76 m |
2.36 m |
2.76 m x 2.36 m |
|
Basement |
Sitting Room |
3.35 m |
3.09 m |
3.35 m x 3.09 m |
|
Basement |
Recreational, Games Room |
6.86 m |
6.4 m |
6.86 m x 6.4 m |
|
Main Level |
Dining Room |
3.79 m |
2.92 m |
3.79 m x 2.92 m |
|
Main Level |
Living Room |
3.93 m |
3.76 m |
3.93 m x 3.76 m |
|
Main Level |
Kitchen |
4.5 m |
3.01 m |
4.5 m x 3.01 m |
|
Main Level |
Bathroom |
1.65 m |
1.55 m |
1.65 m x 1.55 m |
Map

