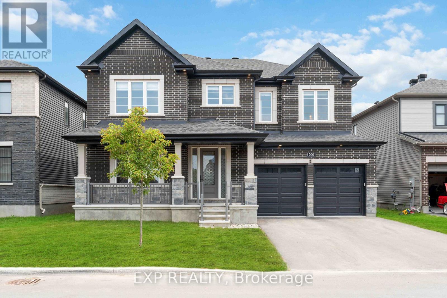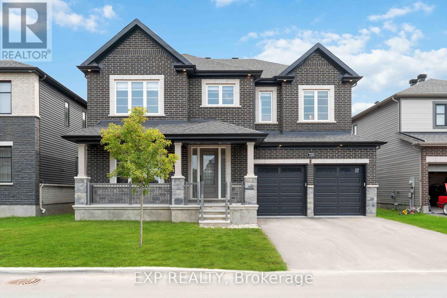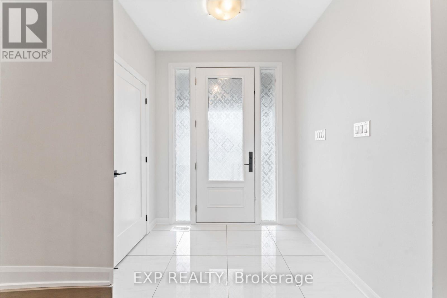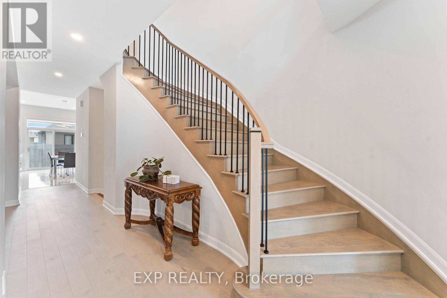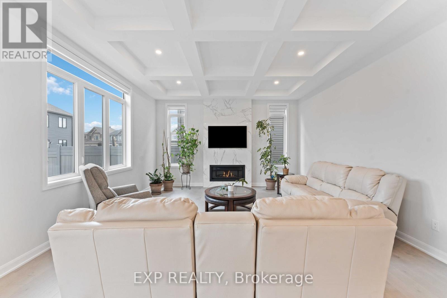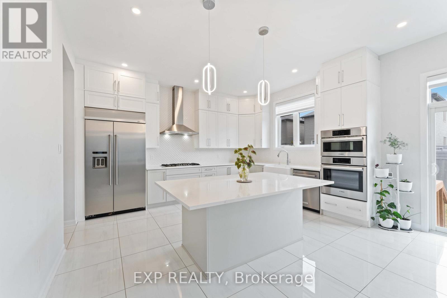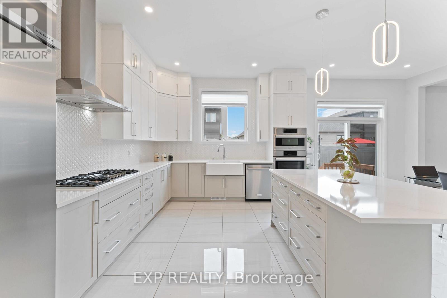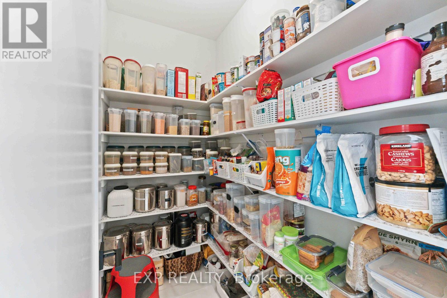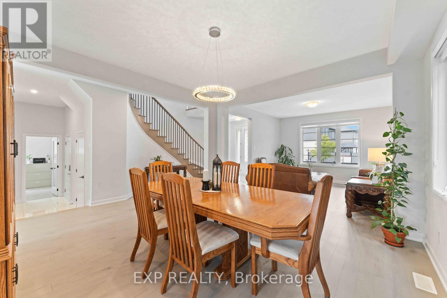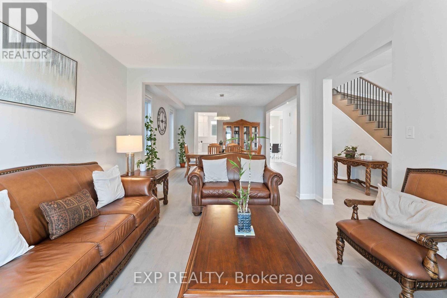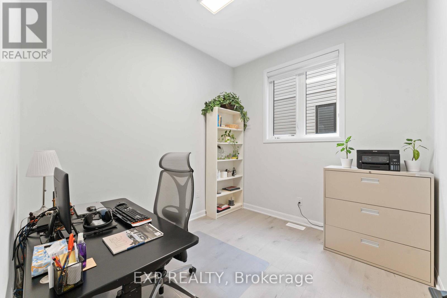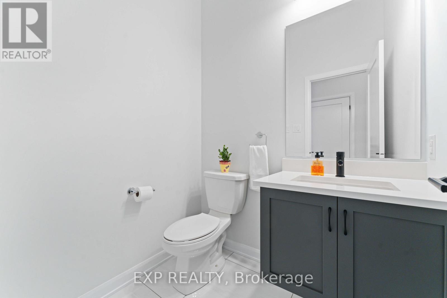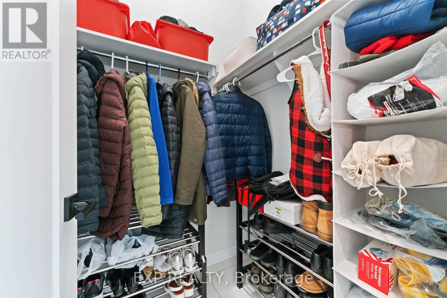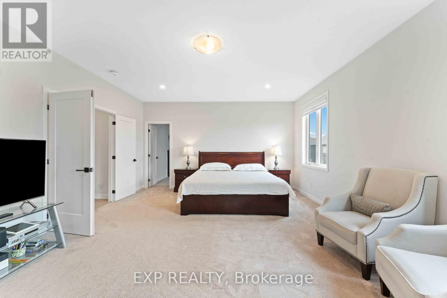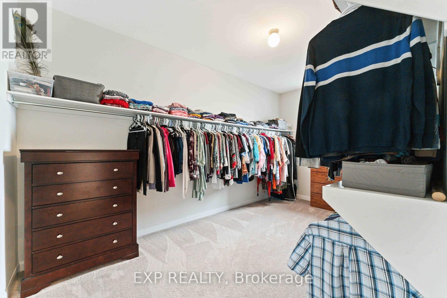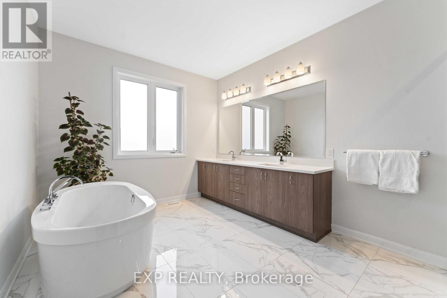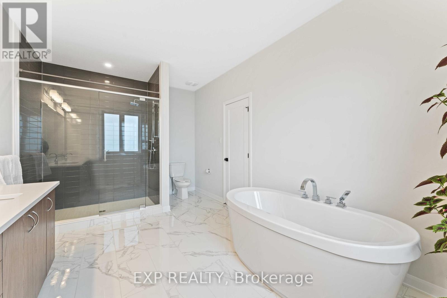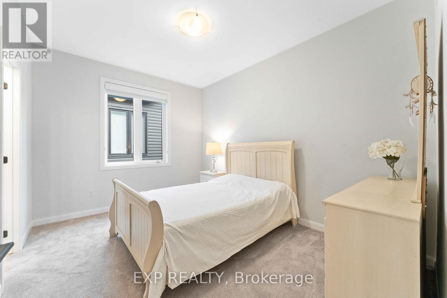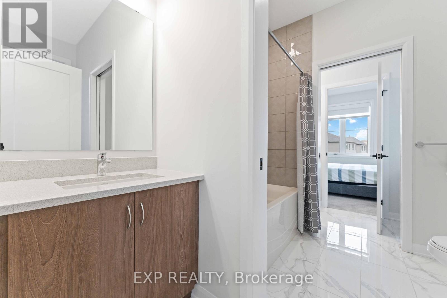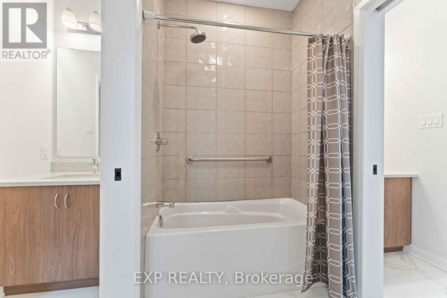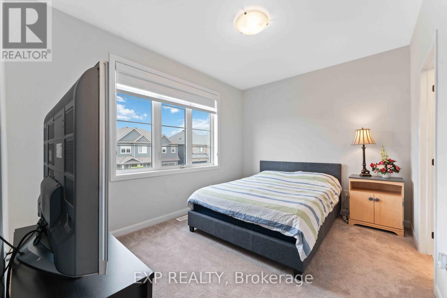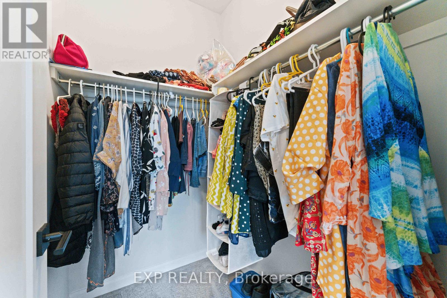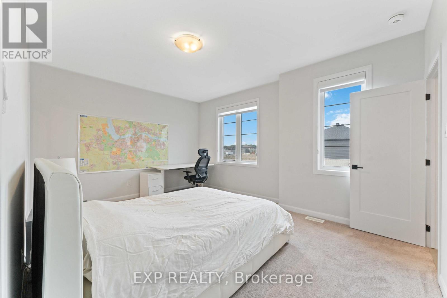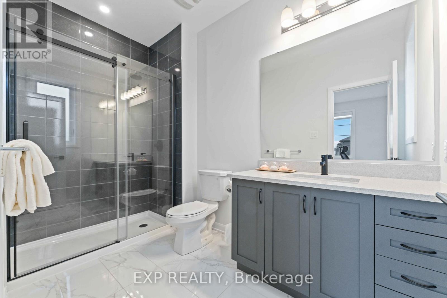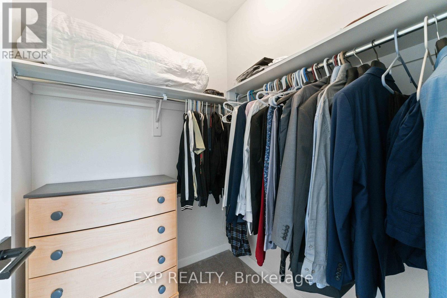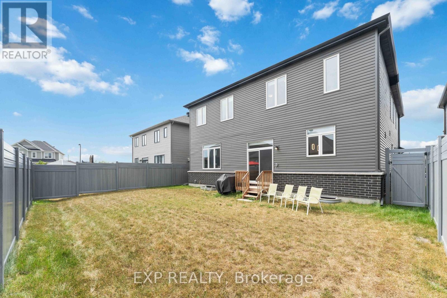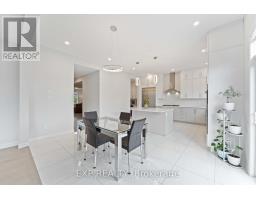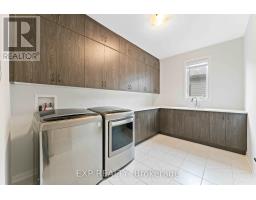- 5 Bedroom
- 10 Bathroom
- 3,500 - 5,000 ft2
- Fireplace
- Central Air Conditioning, Air Exchanger
- Forced Air
$1,269,999
Welcome to 700 Coast Circle, Minto Redwood, situated on a 52' lot on a quiet family friendly street in Mahogany. This 3550+ sq ft. home hasModel home grade finishes throughout-Mirage Maple hardwood flooring, Solid hardwood staircases, Upgraded carpeting and under pad, 9 footceilings on both levels, Large porcelain tiles, Quartz countertops throughout, 10 foot 'waffle' ceiling in the main floor family room with a 36" gasfireplace. The kitchen is a hosts delight featuring built in wall ovens, Gas cooktop, pantry & beverage center. The Main living area has southernexposure. The 2nd floor features a massive master with a large closet and an oasis ensuite. Two bedrooms share a Jack & Jill bathroom and the4th bedroom has a 3 piece ensuite. Storage is a dream with extra cabinets in the laundry, a walk-in linen and a walk in closet in every room. VinylFenced backyar ** This is a linked property.** (id:50982)
Ask About This Property
Get more information or schedule a viewing today and see if this could be your next home. Our team is ready to help you take the next step.
Details
| MLS® Number | X12479840 |
| Property Type | Single Family |
| Neigbourhood | Manotick |
| Community Name | 8003 - Mahogany Community |
| Equipment Type | Water Heater |
| Parking Space Total | 6 |
| Rental Equipment Type | Water Heater |
| Bathroom Total | 10 |
| Bedrooms Above Ground | 5 |
| Bedrooms Total | 5 |
| Age | 0 To 5 Years |
| Amenities | Fireplace(s) |
| Appliances | Oven - Built-in, Blinds, Cooktop, Dishwasher, Oven, Refrigerator |
| Basement Development | Unfinished |
| Basement Type | N/a (unfinished) |
| Construction Style Attachment | Detached |
| Cooling Type | Central Air Conditioning, Air Exchanger |
| Exterior Finish | Vinyl Siding, Brick Facing |
| Fireplace Present | Yes |
| Fireplace Total | 1 |
| Foundation Type | Concrete, Poured Concrete |
| Half Bath Total | 4 |
| Heating Fuel | Natural Gas |
| Heating Type | Forced Air |
| Stories Total | 2 |
| Size Interior | 3,500 - 5,000 Ft2 |
| Type | House |
| Utility Water | Municipal Water |
| Attached Garage | |
| Garage |
| Acreage | No |
| Sewer | Sanitary Sewer |
| Size Depth | 95 Ft ,1 In |
| Size Frontage | 52 Ft |
| Size Irregular | 52 X 95.1 Ft |
| Size Total Text | 52 X 95.1 Ft |
| Level | Type | Length | Width | Dimensions |
|---|---|---|---|---|
| Second Level | Primary Bedroom | 6.09 m | 4.77 m | 6.09 m x 4.77 m |
| Second Level | Bedroom | 4.92 m | 3.81 m | 4.92 m x 3.81 m |
| Main Level | Foyer | 1.34 m | 2.56 m | 1.34 m x 2.56 m |
| Main Level | Living Room | 3.96 m | 4.19 m | 3.96 m x 4.19 m |
| Main Level | Dining Room | 3.96 m | 4.11 m | 3.96 m x 4.11 m |
| Main Level | Den | 3.2 m | 2.89 m | 3.2 m x 2.89 m |
| Main Level | Great Room | 5.33 m | 4.72 m | 5.33 m x 4.72 m |
| Main Level | Kitchen | 3.65 m | 4.72 m | 3.65 m x 4.72 m |

