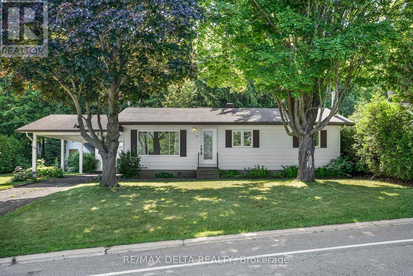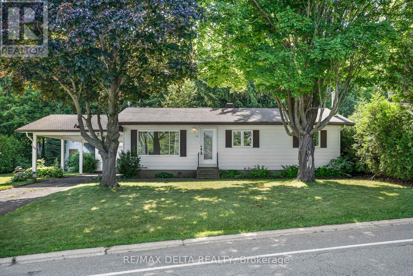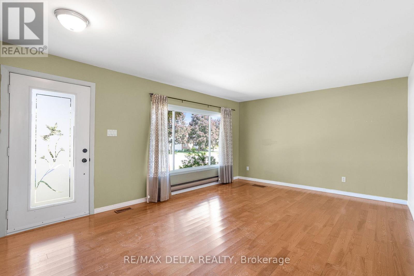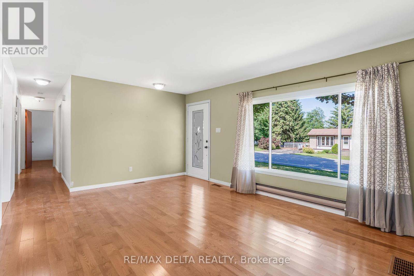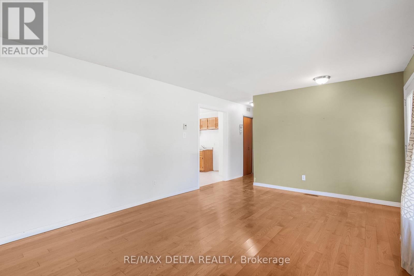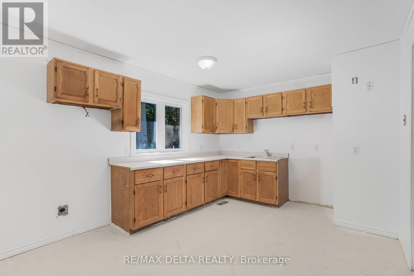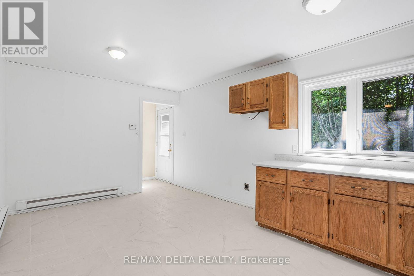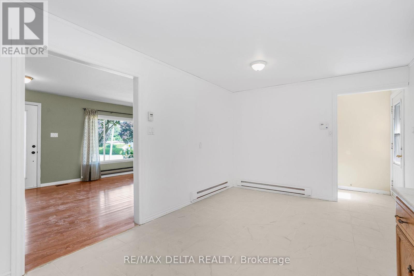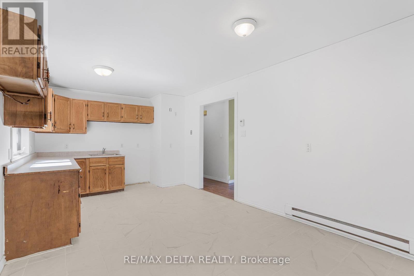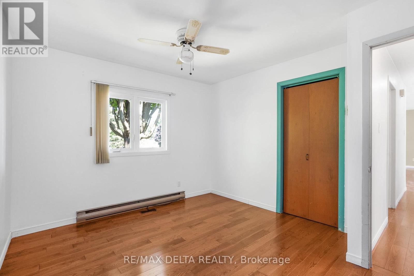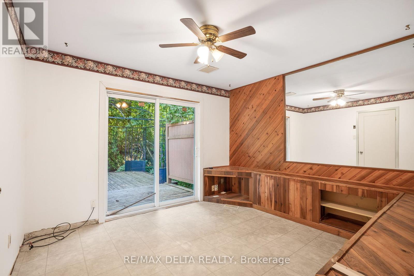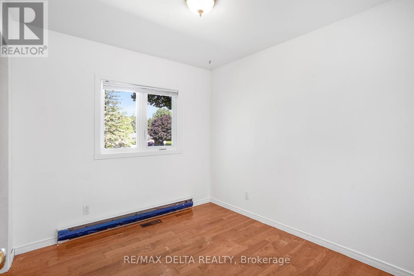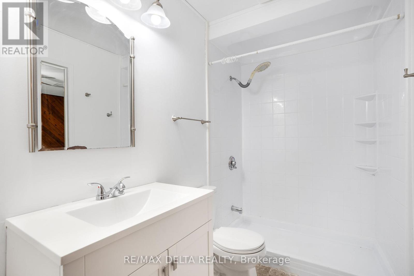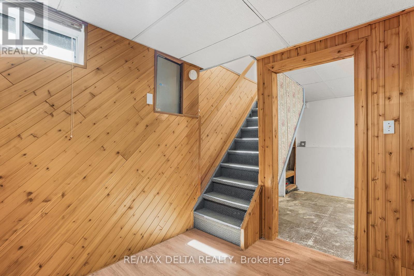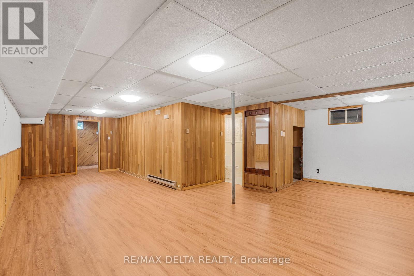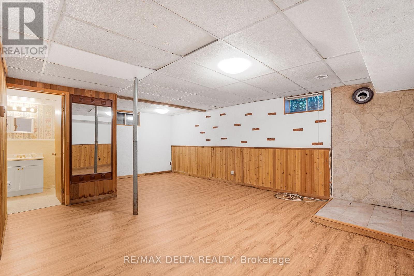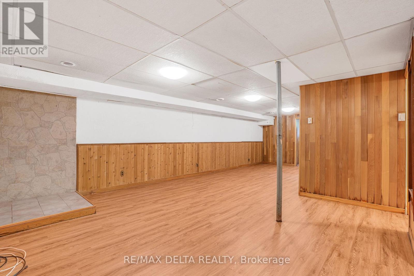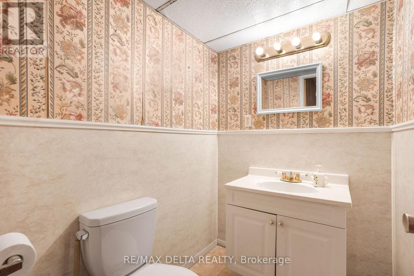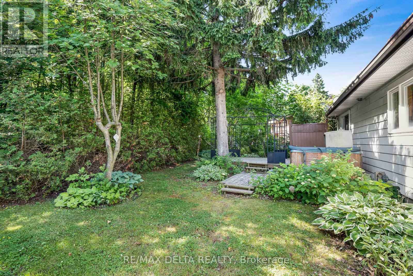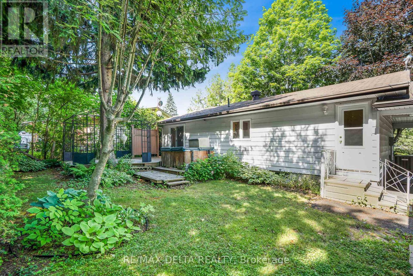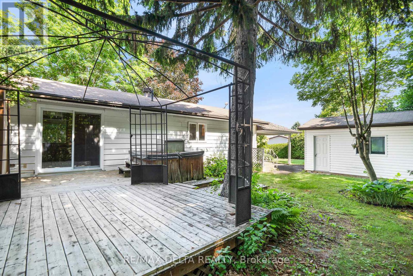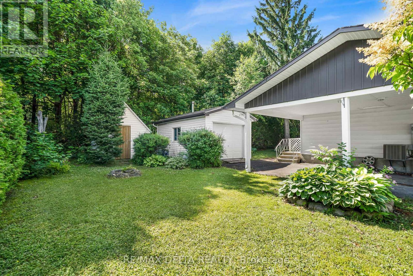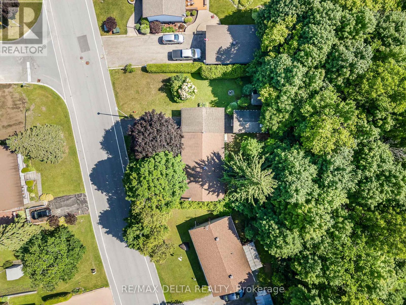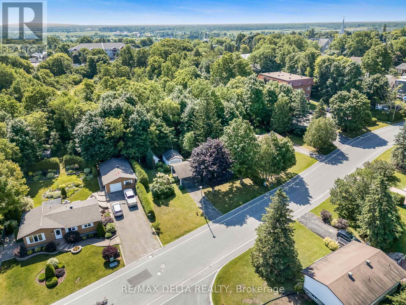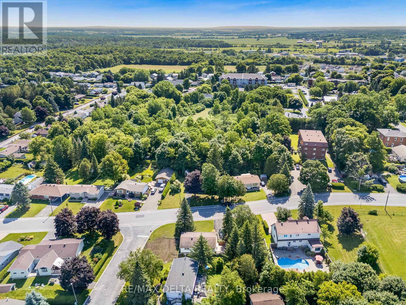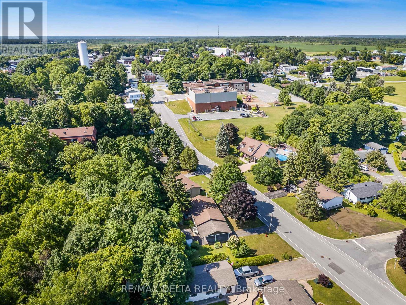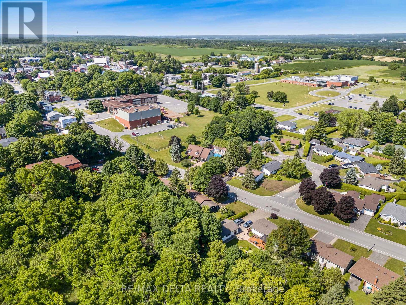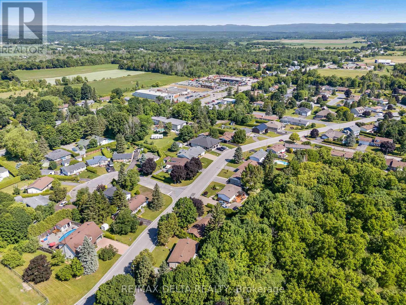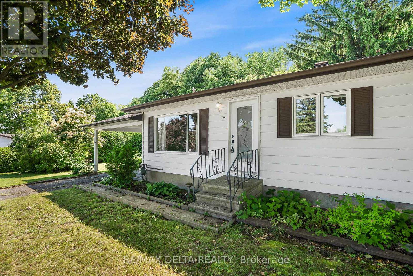- 2 Bedroom
- 2 Bathroom
- 700 - 1,100 ft2
- Bungalow
- Central Air Conditioning
- Baseboard Heaters
$395,000
Welcome to Vankleek Hill, a small town brimming with historic charm and community spirit! This cozy gem offers the ideal blend of modern comfort and small town atmosphere. Highlights include a carport, sun filled living room, kitchen combined with dining area, den/office with patio doors leading to a spacious deck & private backyard with a garden shed, it is a wonderful setting for you to call home. The Basement consists of a rec room accompanied by a Utility/Laundry room with plenty of storage. Enjoy a farmers market, schools, boutique shops, cafes, and a welcoming church all within a short walk. Don't miss this opportunity to own a charming bungalow in a walkable, family-friendly neighborhood. 48hrs irrevocable on all offers. (id:50982)
Ask About This Property
Get more information or schedule a viewing today and see if this could be your next home. Our team is ready to help you take the next step.
Details
| MLS® Number | X12254768 |
| Property Type | Single Family |
| Community Name | 613 - Vankleek Hill |
| Equipment Type | Water Heater |
| Parking Space Total | 3 |
| Rental Equipment Type | Water Heater |
| Bathroom Total | 2 |
| Bedrooms Above Ground | 2 |
| Bedrooms Total | 2 |
| Architectural Style | Bungalow |
| Basement Development | Finished |
| Basement Type | N/a (finished) |
| Construction Style Attachment | Detached |
| Cooling Type | Central Air Conditioning |
| Exterior Finish | Aluminum Siding |
| Foundation Type | Concrete |
| Half Bath Total | 1 |
| Heating Fuel | Electric |
| Heating Type | Baseboard Heaters |
| Stories Total | 1 |
| Size Interior | 700 - 1,100 Ft2 |
| Type | House |
| Utility Water | Municipal Water |
| Carport | |
| No Garage |
| Acreage | No |
| Sewer | Sanitary Sewer |
| Size Depth | 93 Ft ,3 In |
| Size Frontage | 61 Ft ,1 In |
| Size Irregular | 61.1 X 93.3 Ft |
| Size Total Text | 61.1 X 93.3 Ft |
| Level | Type | Length | Width | Dimensions |
|---|---|---|---|---|
| Basement | Bathroom | 1.86 m | 2.34 m | 1.86 m x 2.34 m |
| Basement | Recreational, Games Room | 6.99 m | 8.78 m | 6.99 m x 8.78 m |
| Basement | Laundry Room | 3.55 m | 6.39 m | 3.55 m x 6.39 m |
| Basement | Utility Room | 1.41 m | 2.7 m | 1.41 m x 2.7 m |
| Main Level | Primary Bedroom | 3.77 m | 2.85 m | 3.77 m x 2.85 m |
| Main Level | Bedroom 2 | 2.83 m | 2.5 m | 2.83 m x 2.5 m |
| Main Level | Office | 3.12 m | 3.32 m | 3.12 m x 3.32 m |
| Main Level | Living Room | 3.76 m | 5.1 m | 3.76 m x 5.1 m |
| Main Level | Kitchen | 3.12 m | 2.83 m | 3.12 m x 2.83 m |
| Main Level | Dining Room | 3.12 m | 3.67 m | 3.12 m x 3.67 m |
| Main Level | Bathroom | 3.12 m | 1.54 m | 3.12 m x 1.54 m |
| Electricity | Installed |
| Sewer | Installed |

