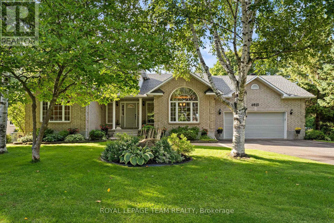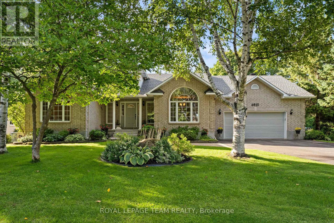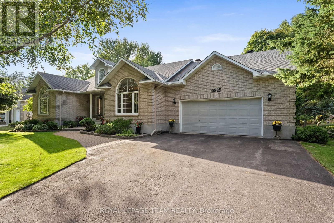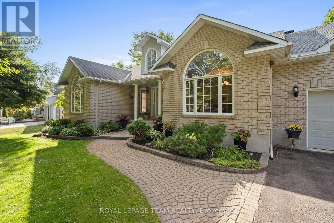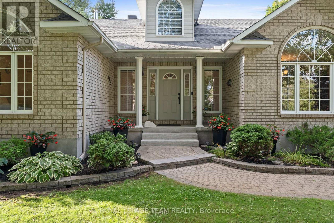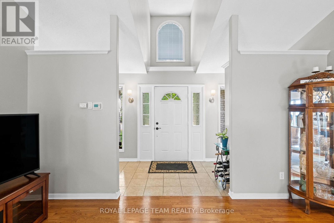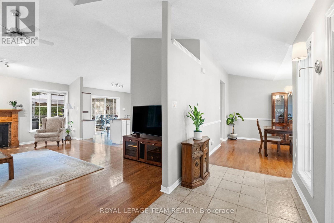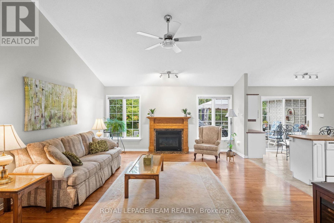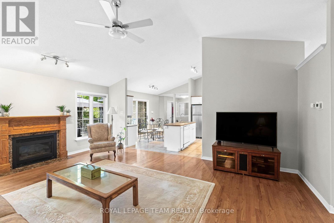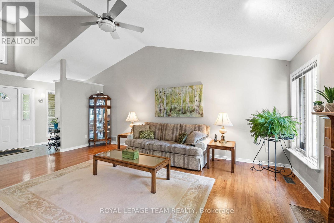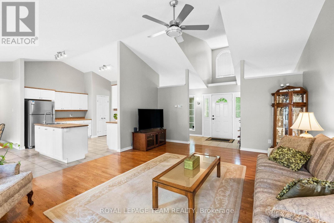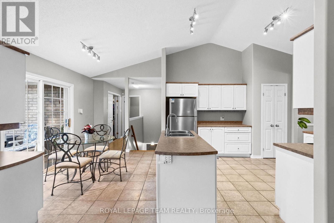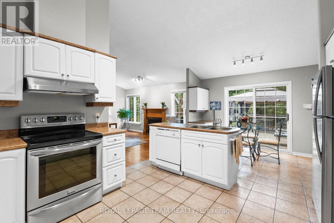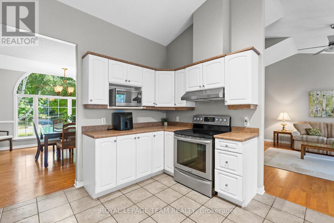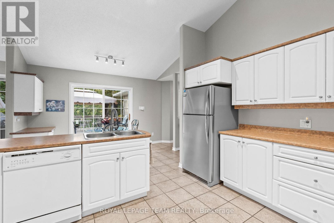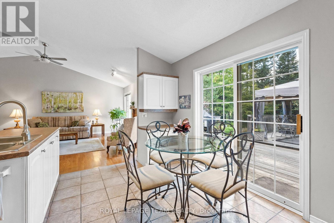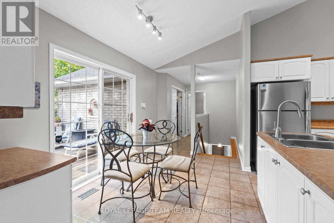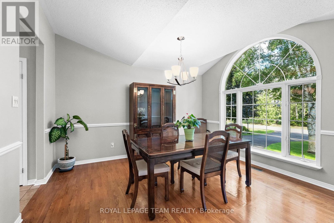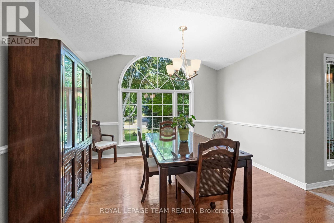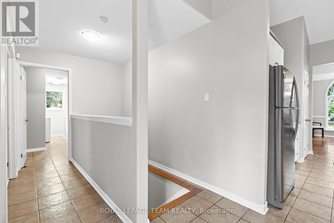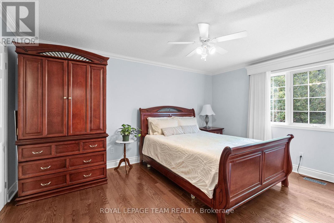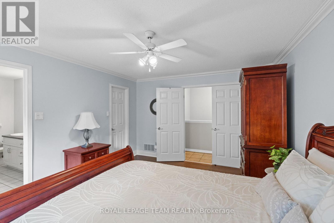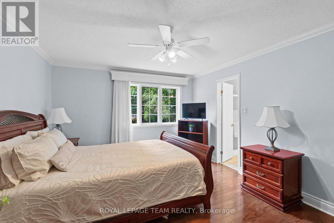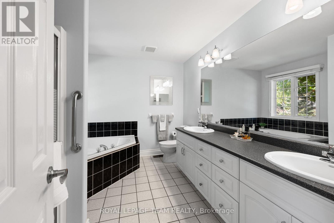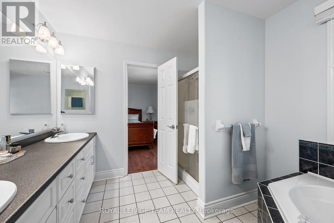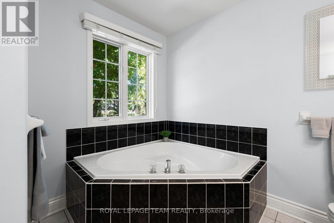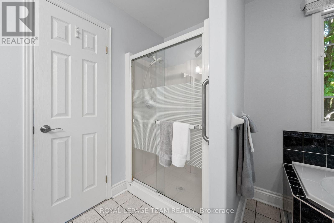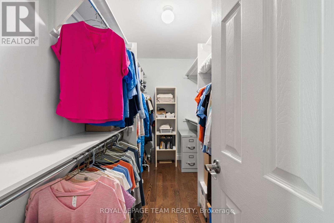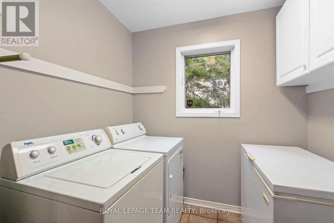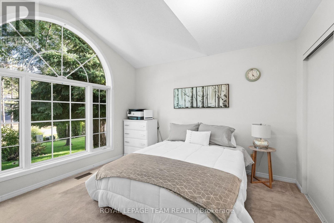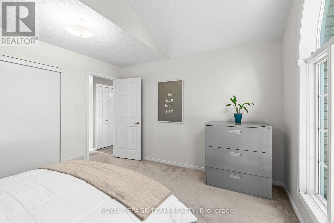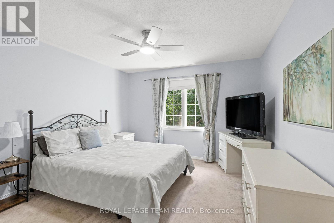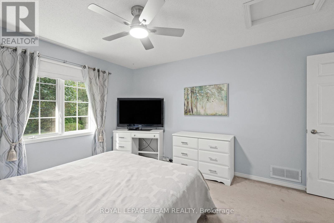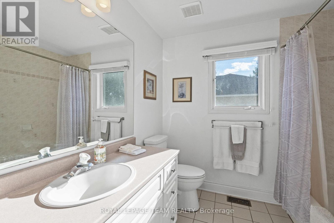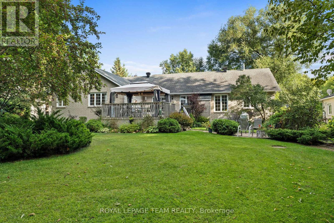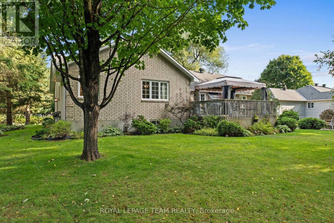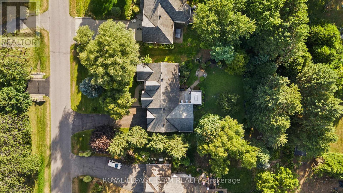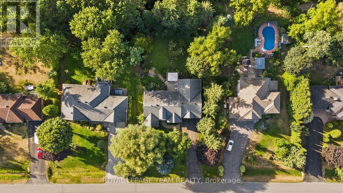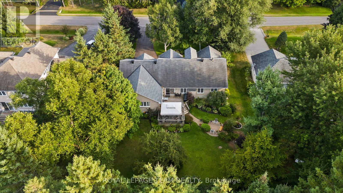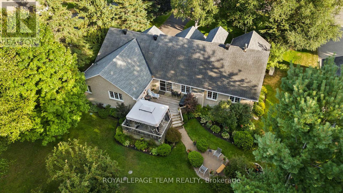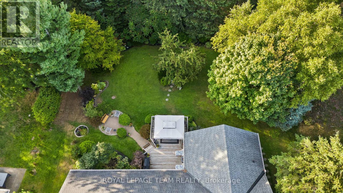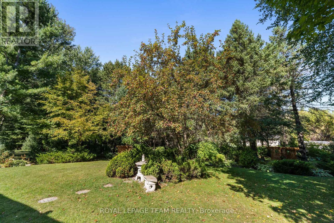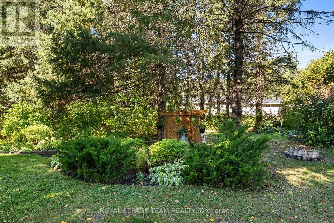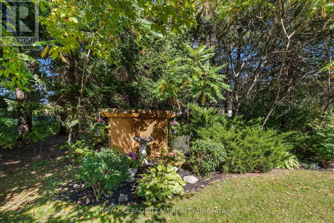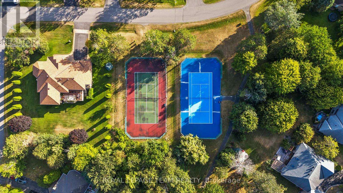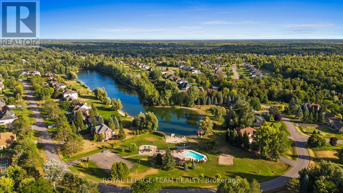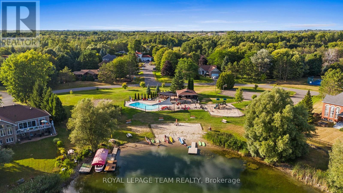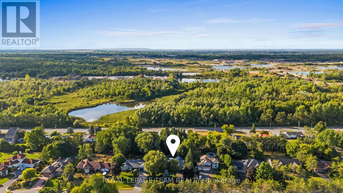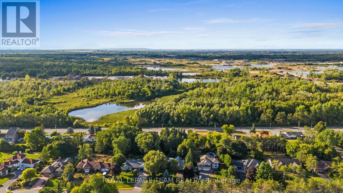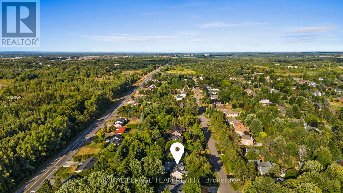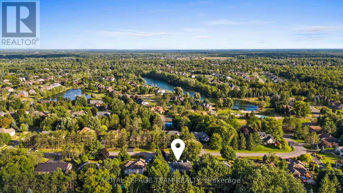- 3 Bedroom
- 2 Bathroom
- 2,000 - 2,500 ft2
- Bungalow
- Fireplace
- Central Air Conditioning
- Forced Air
$948,888
Welcome to a rare opportunity in the prestigious and highly sought-after community of Sunset Lakes in Greely, where you're not just purchasing a home, but embracing an exceptional lifestyle. This vibrant, resort-style community offers an array of amenities designed to elevate your everyday living experience, including tennis courts, a sandy beach, nature trails, a playground, a basketball court, water skiing, a saltwater swimming pool, and a scenic lake.Proudly offered by the original owner, this custom full-brick bungalow combines classic design with architectural uniqueness, featuring three bedrooms, two bathrooms, and dramatic vaulted ceilings. Step inside to discover a bright, open-concept layout that is ideal for both everyday living and entertaining. The spacious living room, anchored by a cozy fireplace, flows seamlessly into the kitchen. A formal dining room adds elegance with rich hardwood flooring and a large decorative window that floods the space with natural light.The generous primary suite features hardwood floors, a walk-in closet, and a luxurious five-piece ensuite bathroom. Two additional bedrooms and a full four-piece bathroom are thoughtfully located on the opposite side of the home, offering added privacy for family or guests. The unfinished basement presents endless potential, whether you envision a home theatre, additional bedrooms, a bathroom, or a customized recreation area tailored to your needs. Outside, the manicured perennial gardens are a true showstopper, carefully maintained and admired throughout the neighborhood. Pride of ownership is evident in every detail of this exceptional property. Notable features and updates include a propane fireplace, a Generac generator installed in 2019, an Eavestrough LeafGuard system added in 2019, a sprinkler system from 2017, a roof replaced in 2014, and a furnace installed in 2009. Dont miss your chance to call Sunset Lakes home. Come check it out and experience the lifestyle youve been waiting for. (id:50982)
Ask About This Property
Get more information or schedule a viewing today and see if this could be your next home. Our team is ready to help you take the next step.
Open House
This property has open houses!
Starts at:
2:00 pm
Ends at:
4:00 pm
Details
Property Details
|
MLS® Number
|
X12423589 |
|
Property Type
|
Single Family |
|
Neigbourhood
|
Greely |
|
Community Name
|
1601 - Greely |
|
Equipment Type
|
Water Heater |
|
Parking Space Total
|
8 |
|
Rental Equipment Type
|
Water Heater |
Building
|
Bathroom Total
|
2 |
|
Bedrooms Above Ground
|
3 |
|
Bedrooms Total
|
3 |
|
Amenities
|
Fireplace(s) |
|
Appliances
|
Garage Door Opener Remote(s), Dishwasher, Dryer, Garage Door Opener, Hood Fan, Stove, Refrigerator |
|
Architectural Style
|
Bungalow |
|
Basement Development
|
Partially Finished |
|
Basement Type
|
N/a (partially Finished) |
|
Construction Style Attachment
|
Detached |
|
Cooling Type
|
Central Air Conditioning |
|
Exterior Finish
|
Brick |
|
Fire Protection
|
Smoke Detectors, Security System |
|
Fireplace Present
|
Yes |
|
Fireplace Total
|
1 |
|
Flooring Type
|
Hardwood, Ceramic |
|
Foundation Type
|
Poured Concrete |
|
Heating Fuel
|
Natural Gas |
|
Heating Type
|
Forced Air |
|
Stories Total
|
1 |
|
Size Interior
|
2,000 - 2,500 Ft2 |
|
Type
|
House |
|
Utility Water
|
Drilled Well |
Parking
Land
|
Acreage
|
No |
|
Sewer
|
Septic System |
|
Size Irregular
|
100.1 X 215.2 Acre |
|
Size Total Text
|
100.1 X 215.2 Acre |
|
Zoning Description
|
Residential |
Rooms
| Level |
Type |
Length |
Width |
Dimensions |
|
Main Level |
Living Room |
5.98 m |
4.69 m |
5.98 m x 4.69 m |
|
Main Level |
Bathroom |
2.54 m |
2.46 m |
2.54 m x 2.46 m |
|
Main Level |
Kitchen |
3.62 m |
4.07 m |
3.62 m x 4.07 m |
|
Main Level |
Eating Area |
2.35 m |
4.35 m |
2.35 m x 4.35 m |
|
Main Level |
Dining Room |
3.85 m |
3.77 m |
3.85 m x 3.77 m |
|
Main Level |
Primary Bedroom |
4.61 m |
3.79 m |
4.61 m x 3.79 m |
|
Main Level |
Other |
3.29 m |
1.69 m |
3.29 m x 1.69 m |
|
Main Level |
Bathroom |
3.29 m |
2.83 m |
3.29 m x 2.83 m |
|
Main Level |
Laundry Room |
4.35 m |
2.05 m |
4.35 m x 2.05 m |
|
Main Level |
Bedroom 2 |
3.7 m |
3.54 m |
3.7 m x 3.54 m |
|
Main Level |
Bedroom |
3.62 m |
4.37 m |
3.62 m x 4.37 m |
Map

