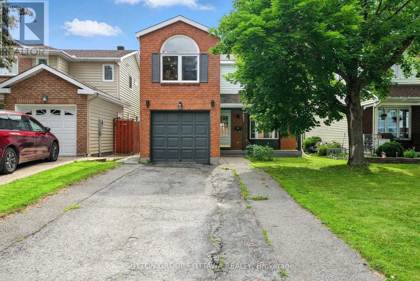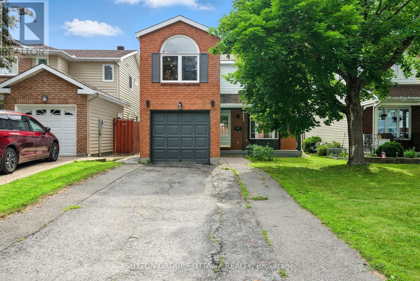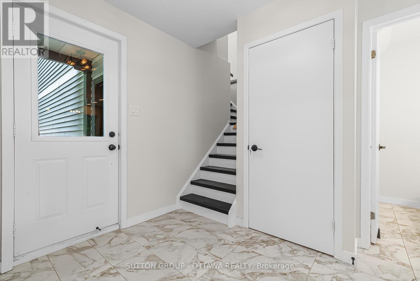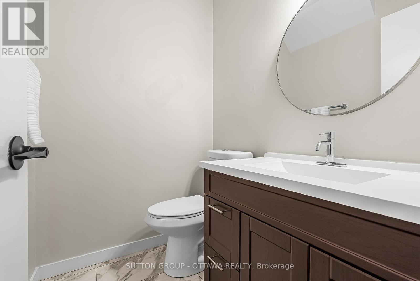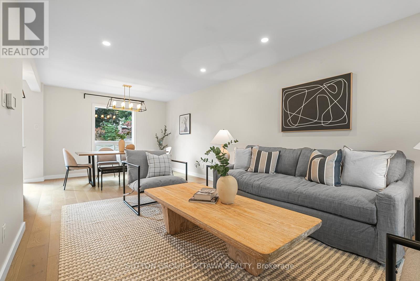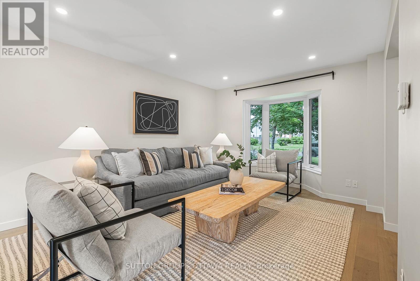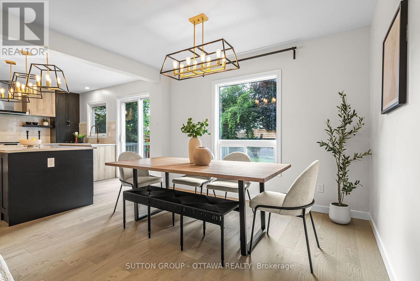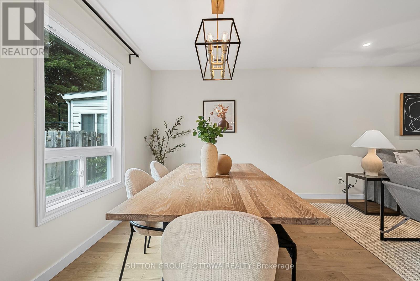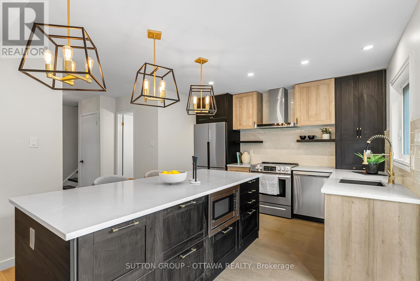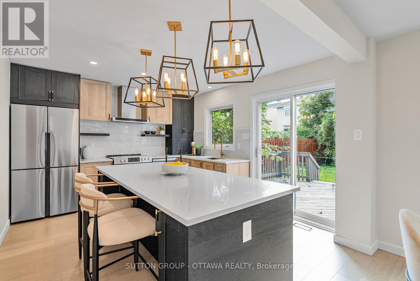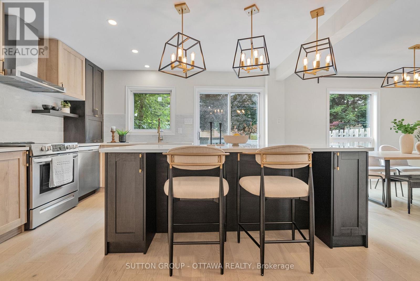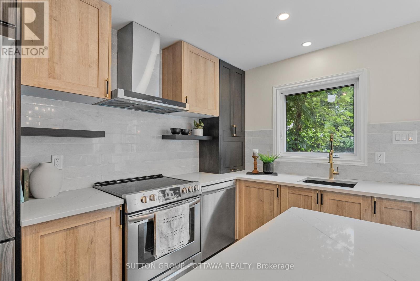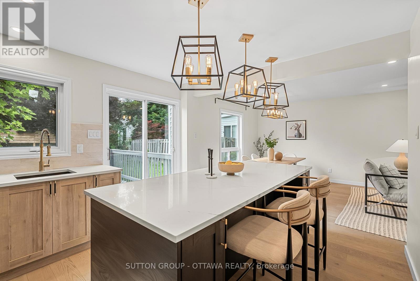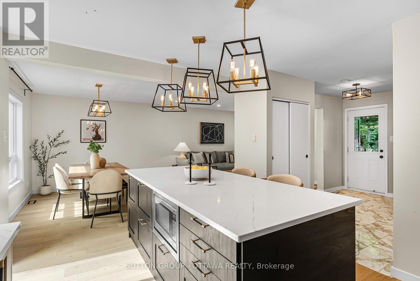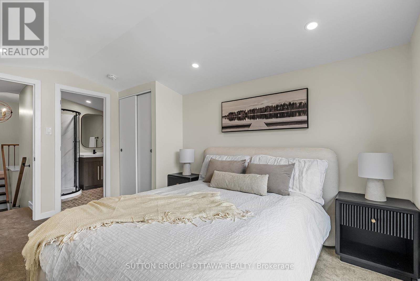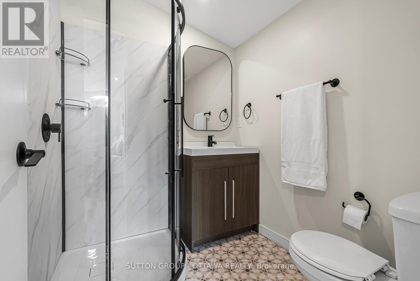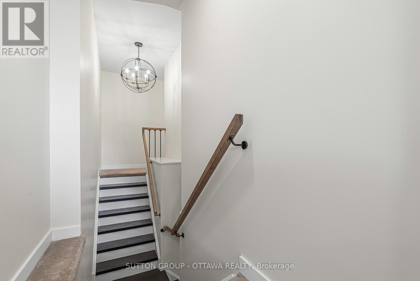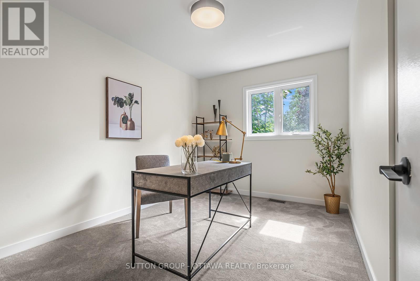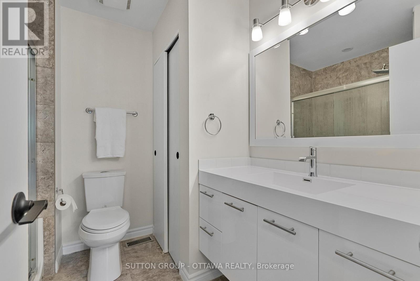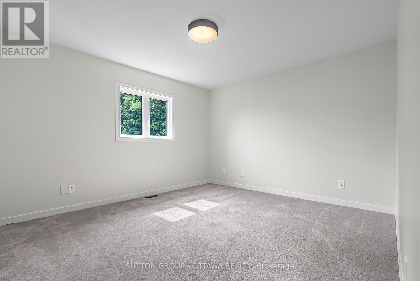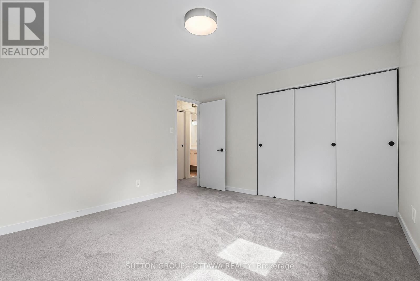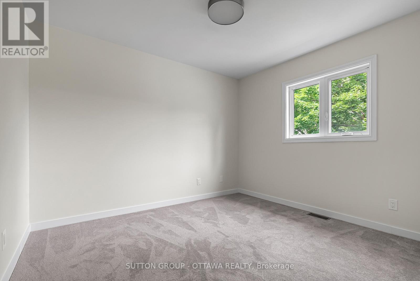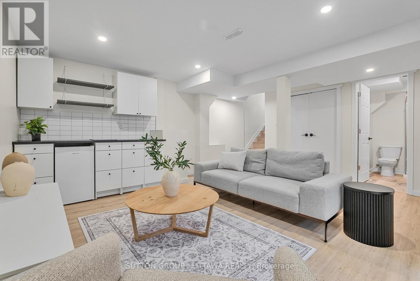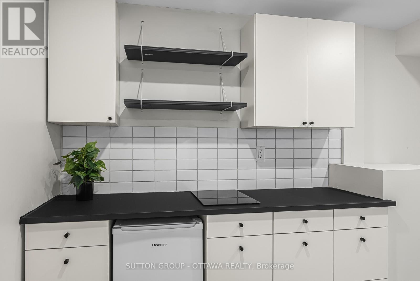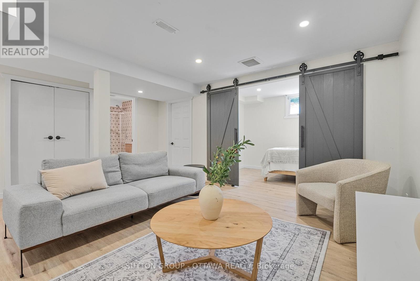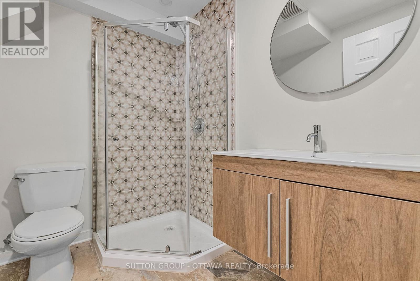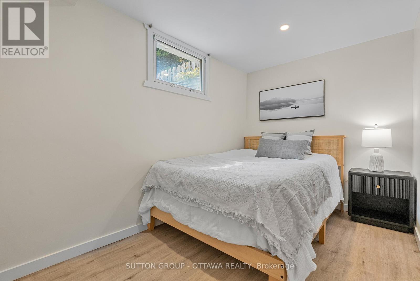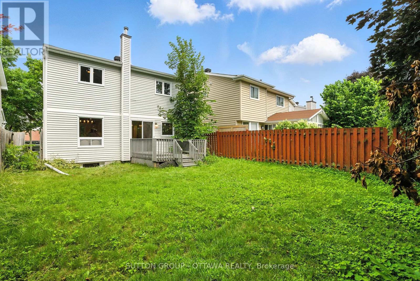- 5 Bedroom
- 4 Bathroom
- 1,500 - 2,000 ft2
- Central Air Conditioning
- Forced Air
$3,100 Monthly
Welcome to your next home - a spacious, modern, and freshly updated property with plenty of room for the whole family! From the moment you step inside, you'll love the bright open layout and stylish finishes throughout. The gorgeous kitchen features sleek new cabinetry, stainless steel appliances, a large island, and beautiful quartz countertops - perfect for cooking, entertaining, or just enjoying your morning coffee. The main floor shines with hardwood and polished porcelain tiles, while upstairs you'll find a sun-filled primary bedroom with an ensuite bathroom, plus three additional bedrooms and a full bath - ideal for families! Downstairs, the fully finished basement with separate entrance offers a spacious rec room, extra bedroom, 3-piece bath, and a mini kitchenette - perfect for guests, teens, or extended family. Located in a quiet, family-friendly neighborhood close to schools, parks, and amenities, this home truly has it all. Move-in ready - all that's missing is you! (id:50982)
Ask About This Property
Get more information or schedule a viewing today and see if this could be your next home. Our team is ready to help you take the next step.
Details
| MLS® Number | X12465525 |
| Property Type | Single Family |
| Community Name | 2011 - Orleans/Sunridge |
| Amenities Near By | Park, Public Transit, Schools |
| Equipment Type | Water Heater |
| Features | In Suite Laundry |
| Parking Space Total | 3 |
| Rental Equipment Type | Water Heater |
| Structure | Deck |
| Bathroom Total | 4 |
| Bedrooms Above Ground | 4 |
| Bedrooms Below Ground | 1 |
| Bedrooms Total | 5 |
| Appliances | Garage Door Opener Remote(s), Cooktop, Dishwasher, Dryer, Hood Fan, Microwave, Stove, Washer, Refrigerator |
| Basement Development | Finished |
| Basement Features | Separate Entrance |
| Basement Type | N/a (finished), N/a |
| Construction Style Attachment | Detached |
| Cooling Type | Central Air Conditioning |
| Exterior Finish | Brick Facing, Vinyl Siding |
| Fire Protection | Smoke Detectors |
| Foundation Type | Concrete |
| Half Bath Total | 1 |
| Heating Fuel | Natural Gas |
| Heating Type | Forced Air |
| Stories Total | 2 |
| Size Interior | 1,500 - 2,000 Ft2 |
| Type | House |
| Utility Water | Municipal Water |
| Attached Garage | |
| Garage |
| Acreage | No |
| Fence Type | Fully Fenced, Fenced Yard |
| Land Amenities | Park, Public Transit, Schools |
| Sewer | Sanitary Sewer |
| Size Depth | 110 Ft ,2 In |
| Size Frontage | 35 Ft ,1 In |
| Size Irregular | 35.1 X 110.2 Ft |
| Size Total Text | 35.1 X 110.2 Ft |

