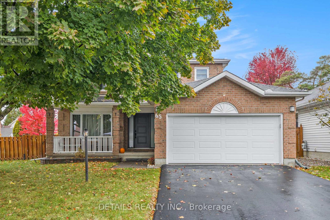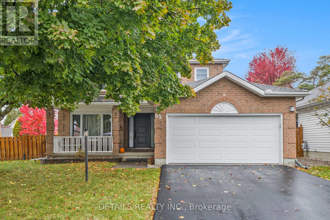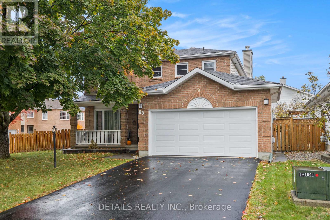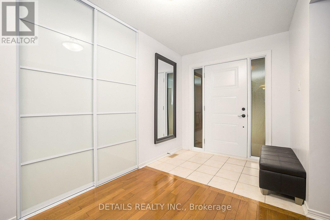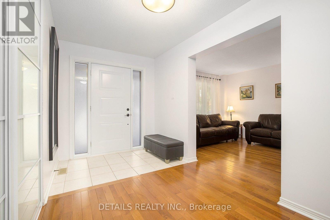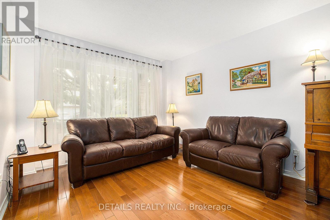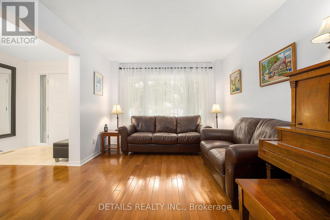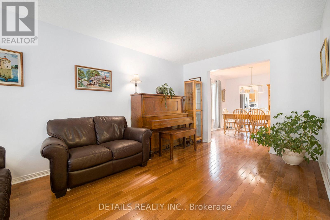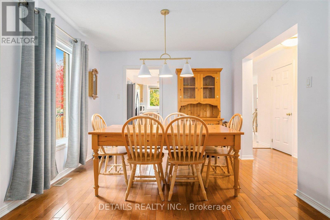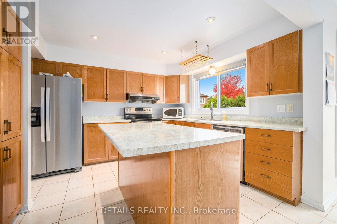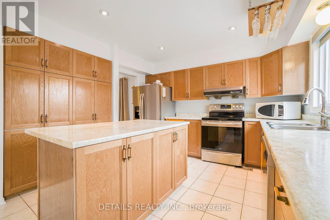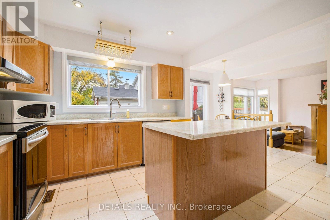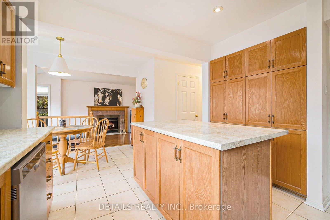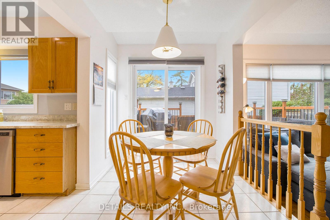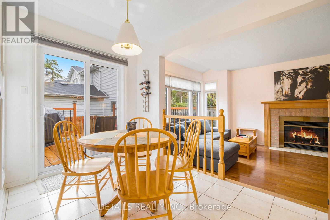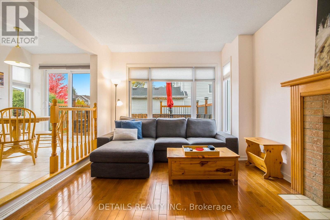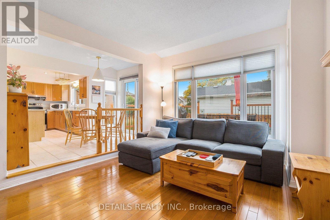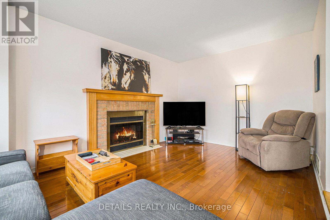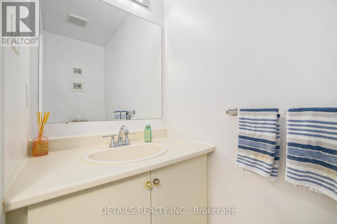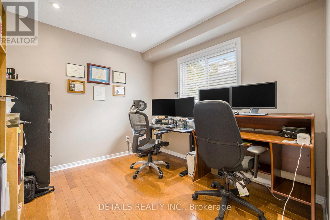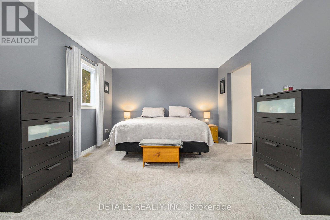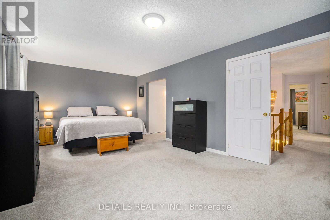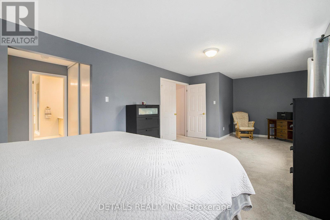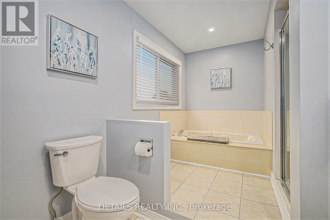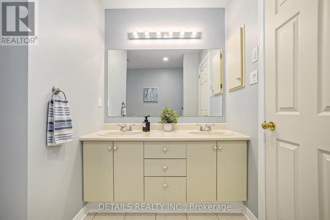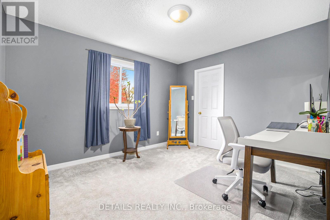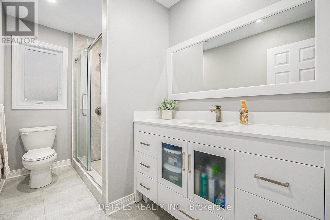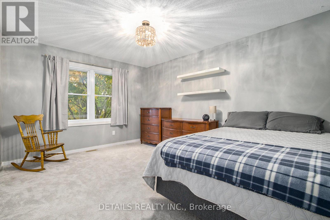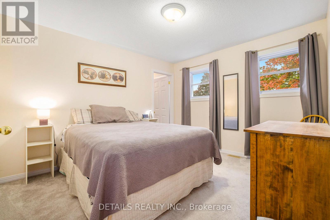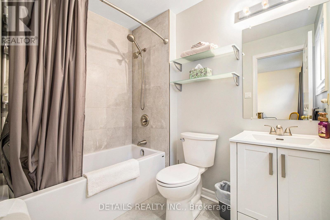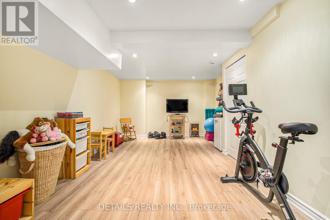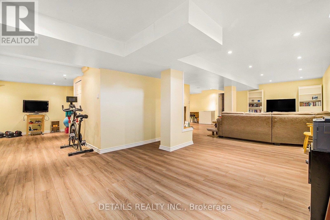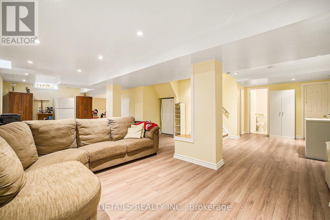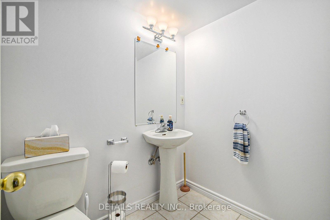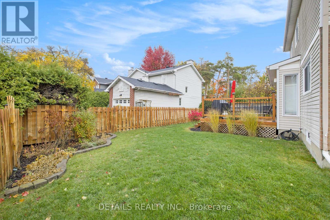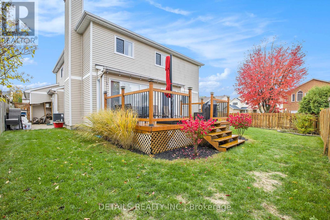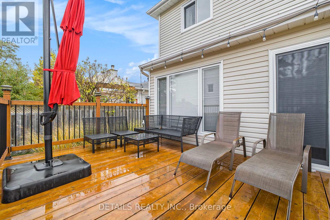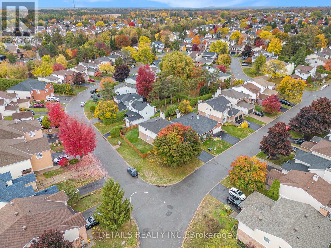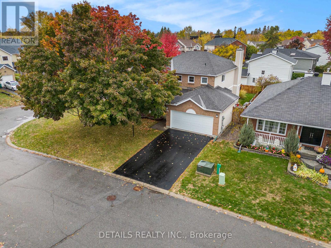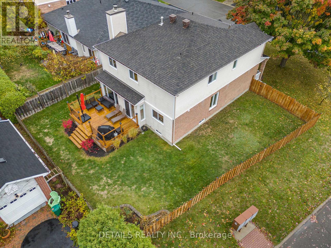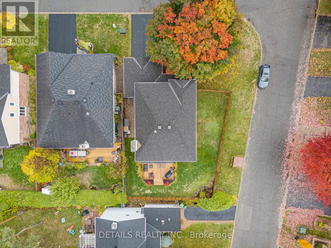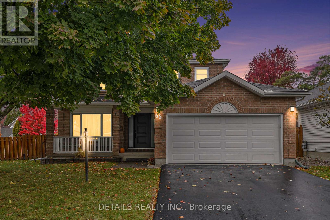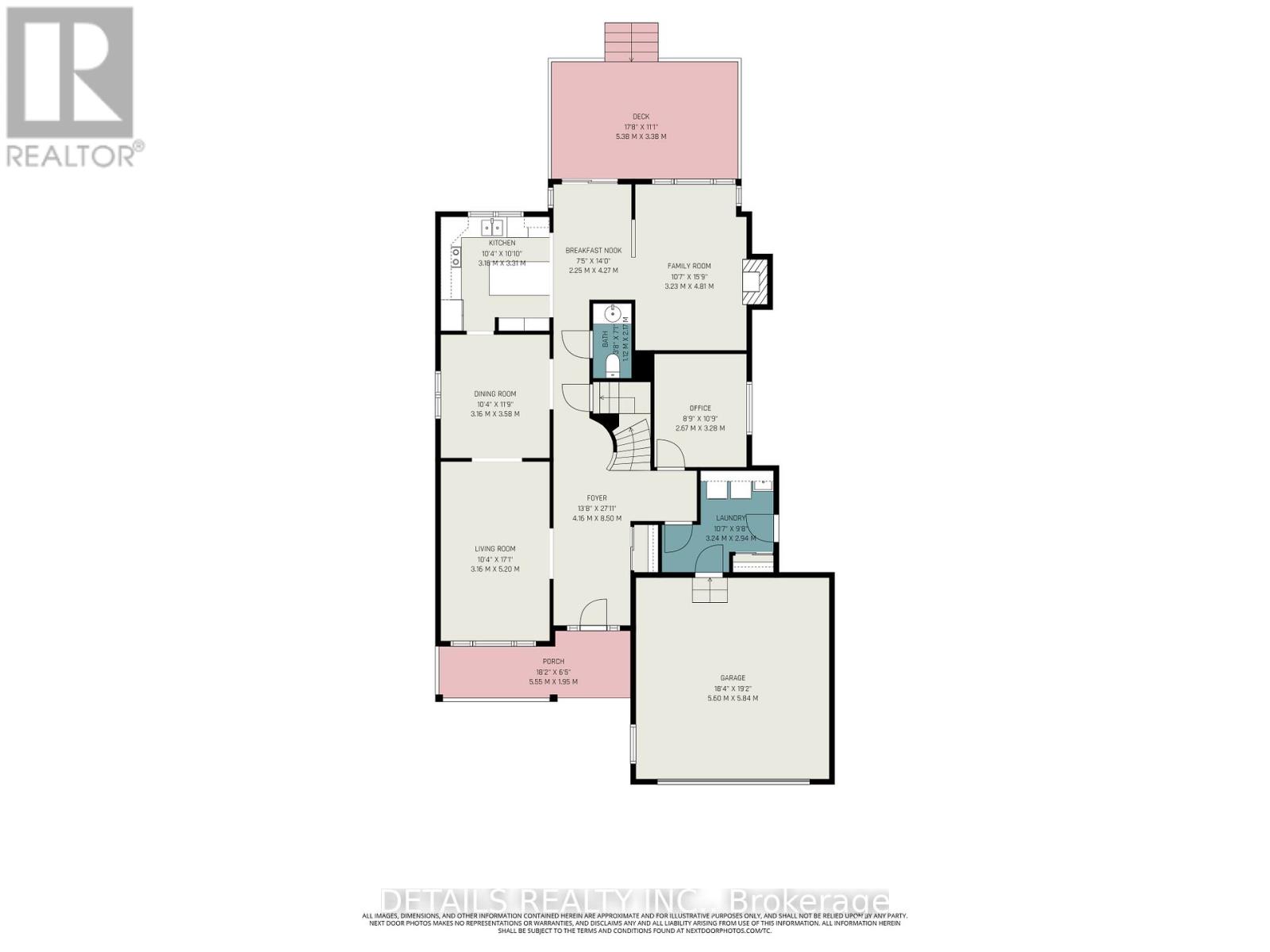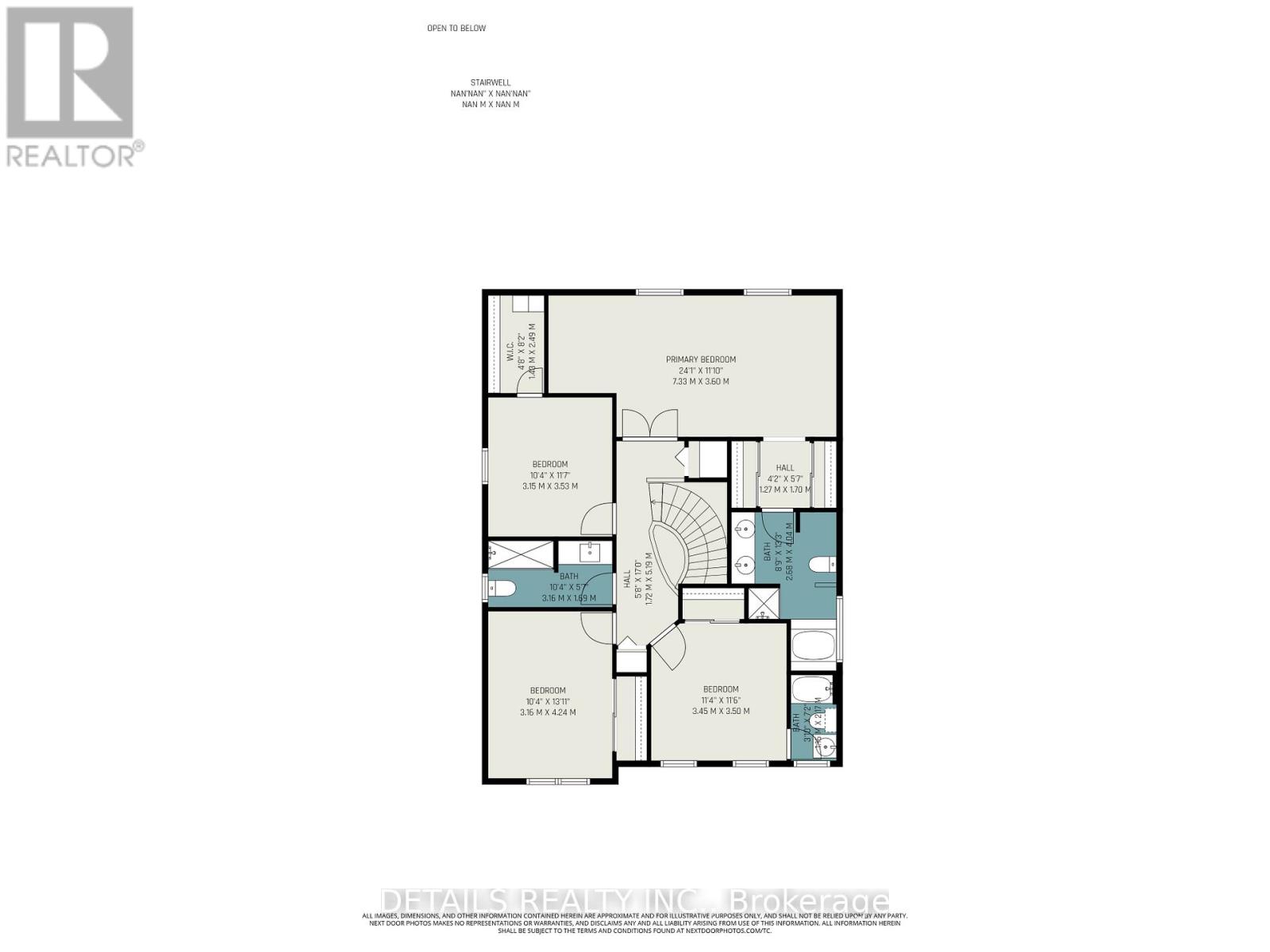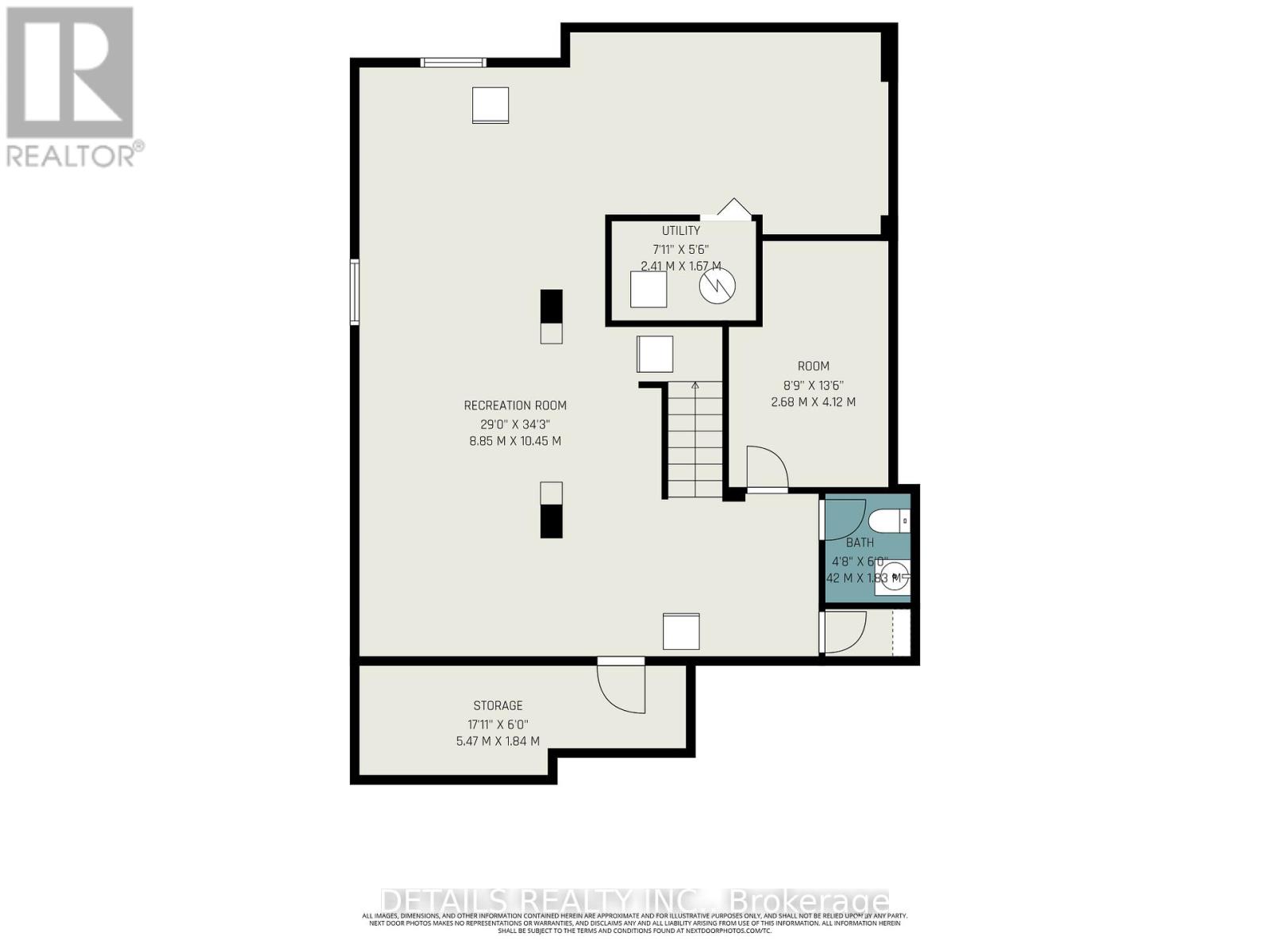- 4 Bedroom
- 5 Bathroom
- 2,500 - 3,000 ft2
- Fireplace
- Central Air Conditioning
- Forced Air
$839,900
Welcome to this well maintained and loved family home nestled on a quiet street in the highly sought-after Bridlewood community of Kanata, surrounded by top-rated schools, parks, shopping, and transit. This home offers 4 bedrooms, 3 full bathrooms, and 2 half baths! Plus, a main floor office/den for those work from home days! The main level has hardwood or tile throughout, large windows allow for plenty of light year round. Enjoy a main floor family room with cozy wood-burning fireplace, formal living and dining rooms ideal for hosting and a kitchen large enough for all of your entertaining needs. The primary suite features double doors, sitting area, walk through double closets, and a bright ensuite with double sinks, a soaker tub, and separate shower. Three additional bedrooms are a great size, one bedroom even has it's own updated bathroom- perfect room for guests or extended family. The fully finished lower level adds even more living space, including a large recroom, workout area, hobby/games room, a 2-piece bath, and generous storage area. The fully fenced yard and updated deck extend the recreation area for the family. There's room for everyone here! (id:50982)
Ask About This Property
Get more information or schedule a viewing today and see if this could be your next home. Our team is ready to help you take the next step.
Details
| MLS® Number | X12479892 |
| Property Type | Single Family |
| Community Name | 9004 - Kanata - Bridlewood |
| Amenities Near By | Public Transit, Schools |
| Equipment Type | Water Heater - Gas, Air Conditioner, Water Heater, Furnace |
| Features | Irregular Lot Size |
| Parking Space Total | 6 |
| Rental Equipment Type | Water Heater - Gas, Air Conditioner, Water Heater, Furnace |
| Structure | Deck |
| Bathroom Total | 5 |
| Bedrooms Above Ground | 4 |
| Bedrooms Total | 4 |
| Amenities | Fireplace(s) |
| Appliances | Garage Door Opener Remote(s), Central Vacuum, Blinds, Dishwasher, Dryer, Freezer, Garage Door Opener, Hood Fan, Stove, Washer, Refrigerator |
| Basement Development | Finished |
| Basement Type | N/a (finished) |
| Construction Style Attachment | Detached |
| Cooling Type | Central Air Conditioning |
| Exterior Finish | Brick, Vinyl Siding |
| Fireplace Present | Yes |
| Fireplace Total | 1 |
| Flooring Type | Hardwood, Tile, Laminate |
| Foundation Type | Concrete |
| Half Bath Total | 2 |
| Heating Fuel | Natural Gas |
| Heating Type | Forced Air |
| Stories Total | 2 |
| Size Interior | 2,500 - 3,000 Ft2 |
| Type | House |
| Utility Water | Municipal Water |
| Attached Garage | |
| Garage | |
| Inside Entry |
| Acreage | No |
| Fence Type | Fully Fenced, Fenced Yard |
| Land Amenities | Public Transit, Schools |
| Sewer | Sanitary Sewer |
| Size Depth | 101 Ft |
| Size Frontage | 75 Ft ,8 In |
| Size Irregular | 75.7 X 101 Ft |
| Size Total Text | 75.7 X 101 Ft |
| Zoning Description | R1t |
| Level | Type | Length | Width | Dimensions |
|---|---|---|---|---|
| Second Level | Bathroom | 3.96 m | 2.74 m | 3.96 m x 2.74 m |
| Second Level | Bedroom 2 | 4.29 m | 3.33 m | 4.29 m x 3.33 m |
| Second Level | Bedroom 3 | 3.66 m | 3.2 m | 3.66 m x 3.2 m |
| Second Level | Bedroom 4 | 3.63 m | 3.2 m | 3.63 m x 3.2 m |
| Second Level | Bathroom | 2.31 m | 1.68 m | 2.31 m x 1.68 m |
| Second Level | Bathroom | 3.63 m | 1.68 m | 3.63 m x 1.68 m |
| Second Level | Primary Bedroom | 5.84 m | 3.66 m | 5.84 m x 3.66 m |
| Second Level | Sitting Room | 2.44 m | 1.68 m | 2.44 m x 1.68 m |
| Lower Level | Recreational, Games Room | 10.03 m | 5.05 m | 10.03 m x 5.05 m |
| Lower Level | Exercise Room | 4.72 m | 3.12 m | 4.72 m x 3.12 m |
| Lower Level | Games Room | 4.34 m | 2.54 m | 4.34 m x 2.54 m |
| Lower Level | Bathroom | 1.75 m | 1.37 m | 1.75 m x 1.37 m |
| Main Level | Living Room | 5.13 m | 3.18 m | 5.13 m x 3.18 m |
| Main Level | Dining Room | 3.5 m | 3.18 m | 3.5 m x 3.18 m |
| Main Level | Kitchen | 3.5 m | 3.38 m | 3.5 m x 3.38 m |
| Main Level | Eating Area | 3.28 m | 2.13 m | 3.28 m x 2.13 m |
| Main Level | Family Room | 5.04 m | 3.35 m | 5.04 m x 3.35 m |
| Main Level | Den | 3.05 m | 2.74 m | 3.05 m x 2.74 m |
| Main Level | Laundry Room | 3.28 m | 2.92 m | 3.28 m x 2.92 m |
| Main Level | Bathroom | 2.08 m | 0.99 m | 2.08 m x 0.99 m |

