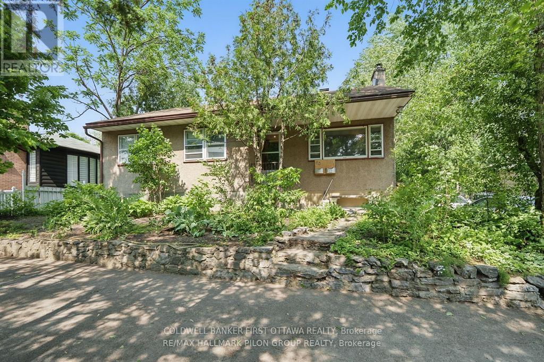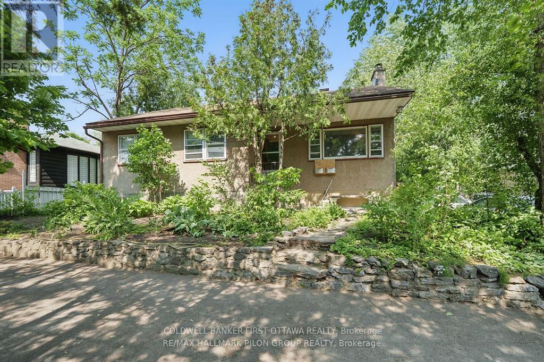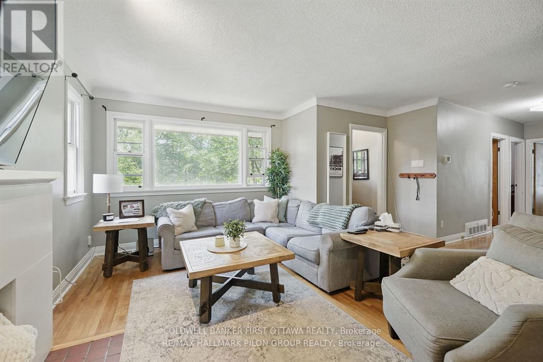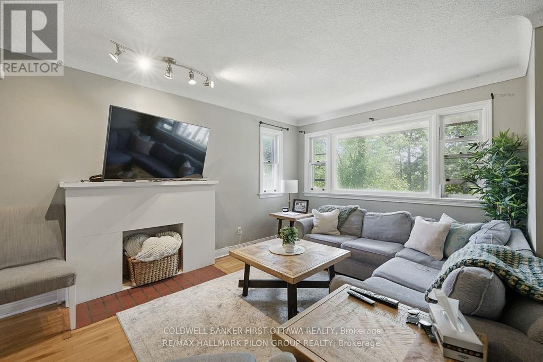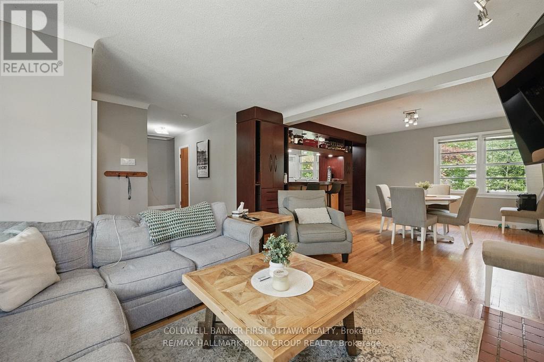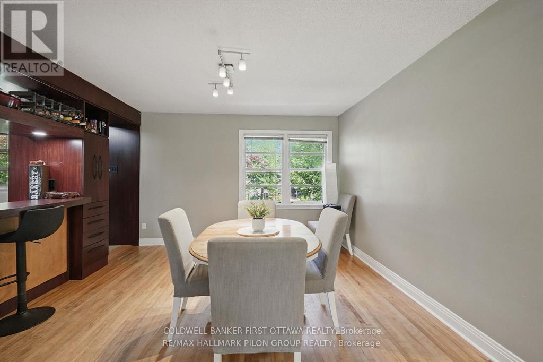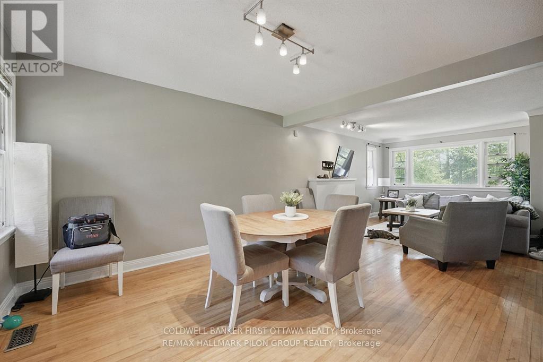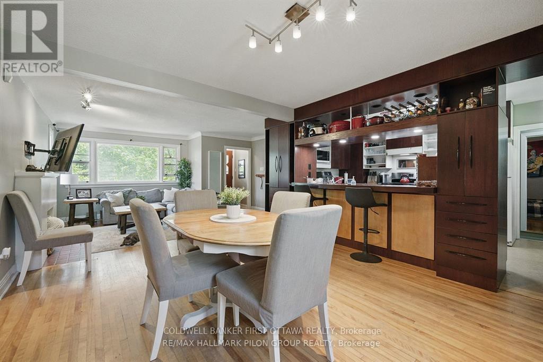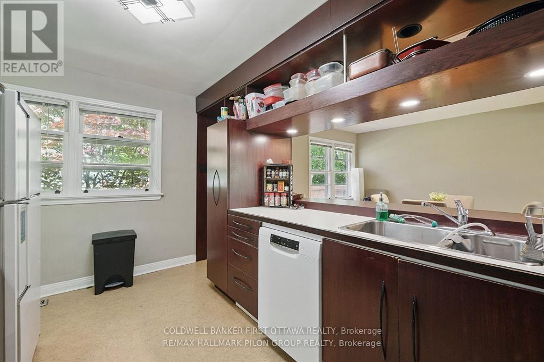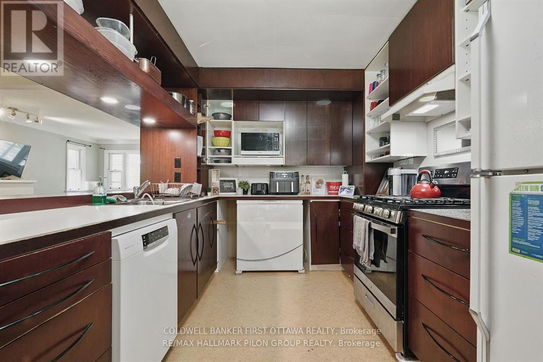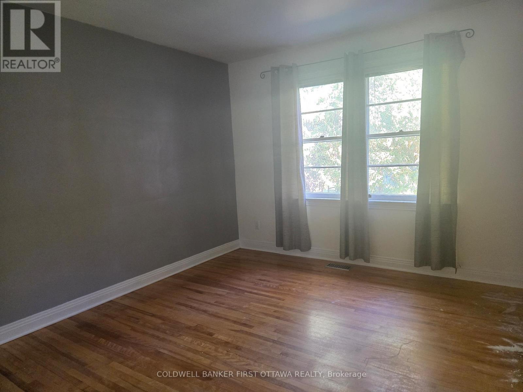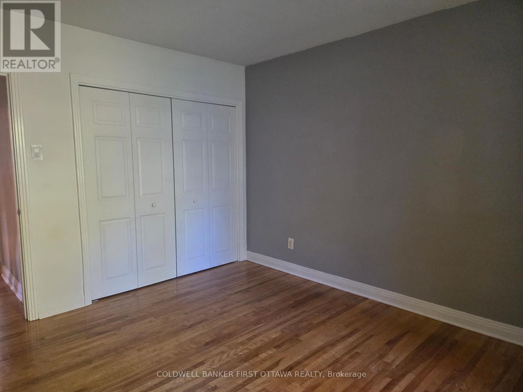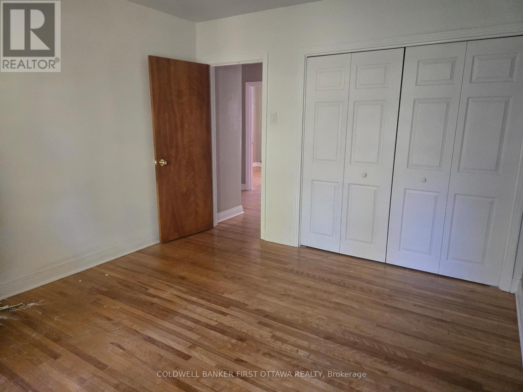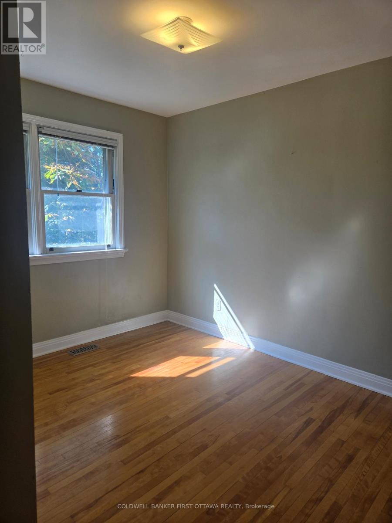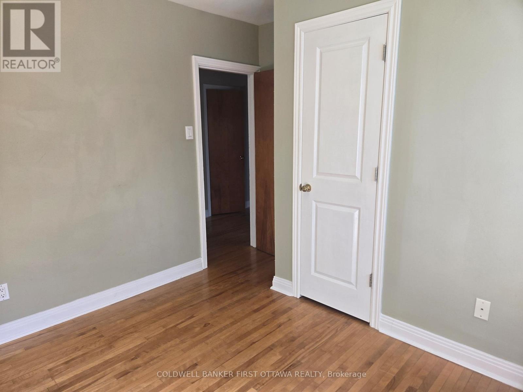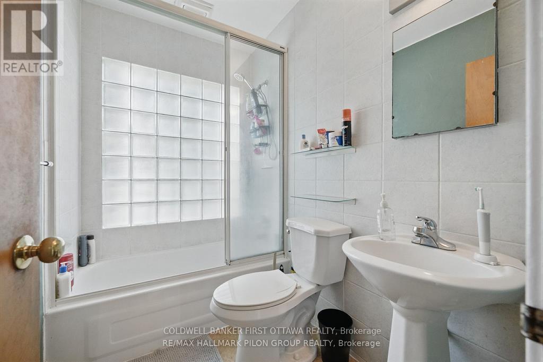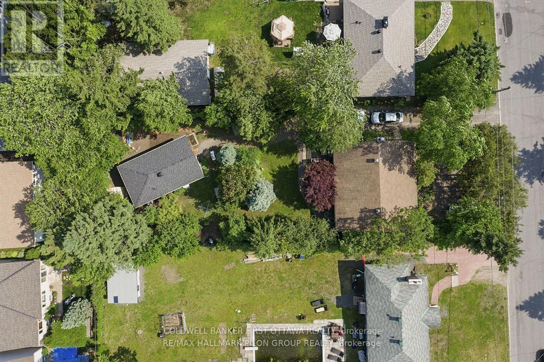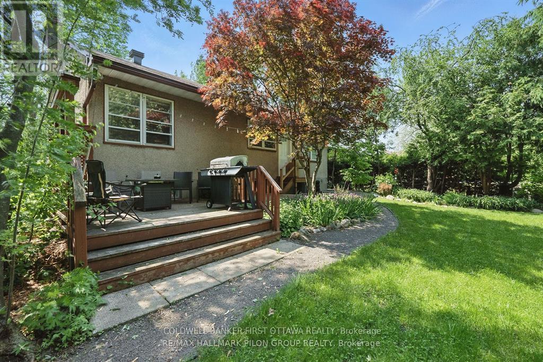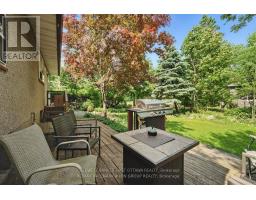- 3 Bedroom
- 1 Bathroom
- 1,500 - 2,000 ft2
- Bungalow
- Central Air Conditioning
- Forced Air
- Landscaped
$2,500 Monthly
Main floor of a bungalow in great mature neighborhood in Cardinal Heights walking distance to the Blair LRT, Costco & CSIS. Home is carpet free and has 3 bedrooms, an open concept living, dining & kitchen. Kitchen offers plenty of cupboard & counterspace as well as a breakfast bar. The landscaped back yard is a little oasis with a low deck. The driveway can accommodate up to 4 vehicles in tandem. Natural gas heating & central air system. Snow clearance of the driveway and lawn cutting are included. Tenant must pay for hydro, 50% share of natural gas for heating, hot water tank rental (approx $30 p..) and water. Tenant will also be required to have tenant insurance. Prospective tenants must provide: Rental application, photo ID, Equifax or Transunion credit report, proof of income (2 recent paystubs and/or letter of employment) (id:50982)
Ask About This Property
Get more information or schedule a viewing today and see if this could be your next home. Our team is ready to help you take the next step.
Details
| MLS® Number | X12472722 |
| Property Type | Single Family |
| Community Name | 2107 - Beacon Hill South |
| Equipment Type | Water Heater |
| Features | Flat Site, Carpet Free |
| Parking Space Total | 4 |
| Rental Equipment Type | Water Heater |
| Structure | Deck |
| Bathroom Total | 1 |
| Bedrooms Above Ground | 3 |
| Bedrooms Total | 3 |
| Appliances | Blinds, Dishwasher, Dryer, Freezer, Stove, Washer, Refrigerator |
| Architectural Style | Bungalow |
| Basement Development | Other, See Remarks |
| Basement Type | N/a (other, See Remarks) |
| Construction Style Attachment | Detached |
| Cooling Type | Central Air Conditioning |
| Exterior Finish | Stucco |
| Flooring Type | Hardwood, Linoleum |
| Foundation Type | Poured Concrete |
| Heating Fuel | Natural Gas |
| Heating Type | Forced Air |
| Stories Total | 1 |
| Size Interior | 1,500 - 2,000 Ft2 |
| Type | House |
| Utility Water | Municipal Water |
| No Garage | |
| Tandem |
| Acreage | No |
| Landscape Features | Landscaped |
| Sewer | Sanitary Sewer |
| Size Irregular | 63 X 173.8 Acre |
| Size Total Text | 63 X 173.8 Acre |
| Level | Type | Length | Width | Dimensions |
|---|---|---|---|---|
| Main Level | Living Room | 4.96 m | 4.24 m | 4.96 m x 4.24 m |
| Main Level | Dining Room | 3.68 m | 3.84 m | 3.68 m x 3.84 m |
| Main Level | Kitchen | 2.88 m | 4.64 m | 2.88 m x 4.64 m |
| Main Level | Primary Bedroom | 3.29 m | 3.68 m | 3.29 m x 3.68 m |
| Main Level | Bedroom 2 | 3.03 m | 3.2 m | 3.03 m x 3.2 m |
| Main Level | Bedroom 3 | 3.01 m | 3.2 m | 3.01 m x 3.2 m |
| Main Level | Foyer | 1.2192 m | 1.219 m | 1.2192 m x 1.219 m |
| Electricity | Installed |
| Sewer | Installed |

