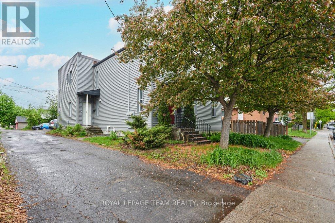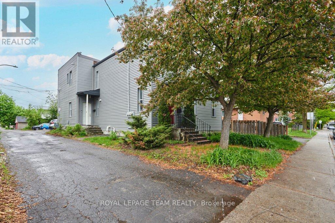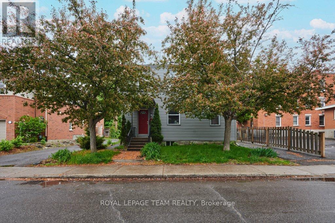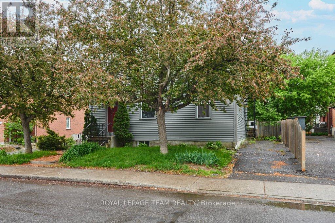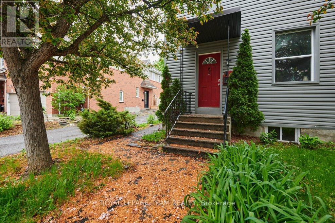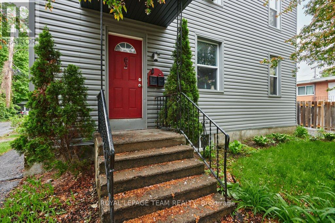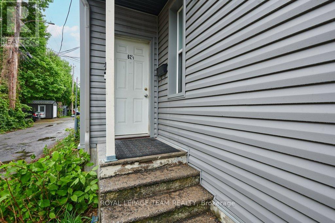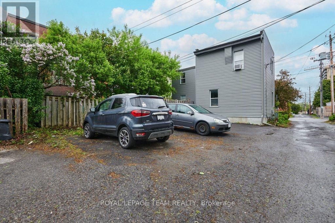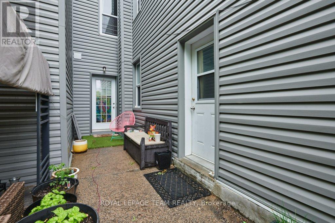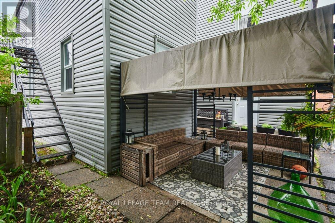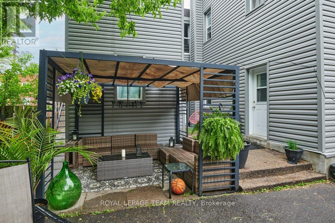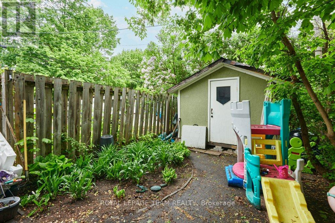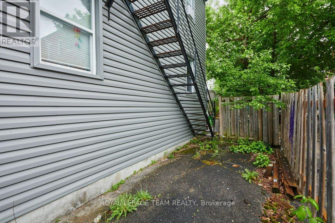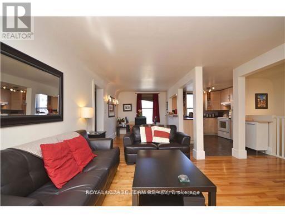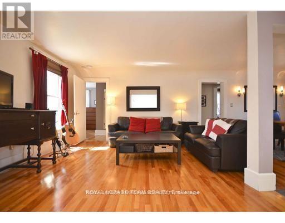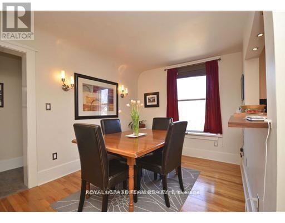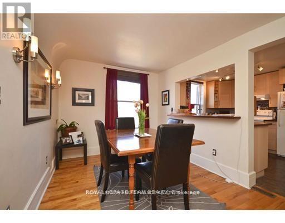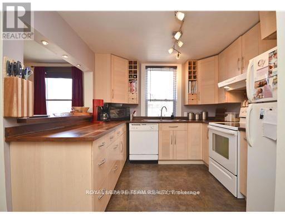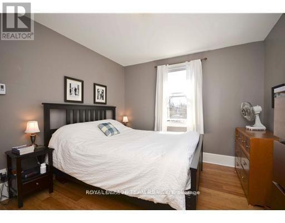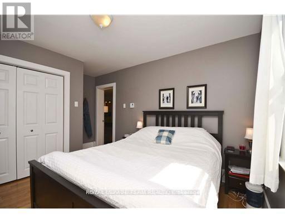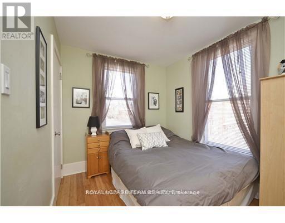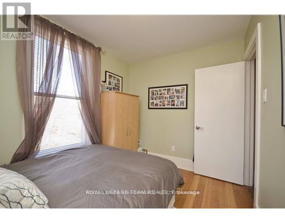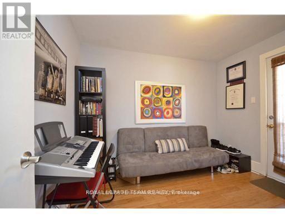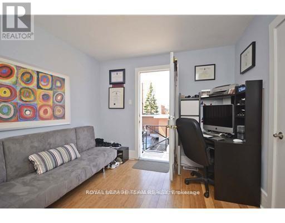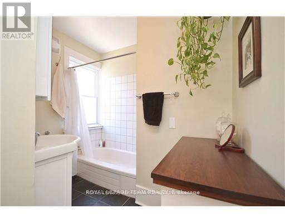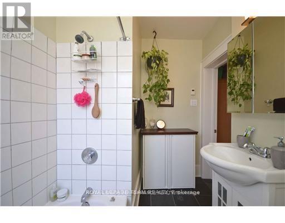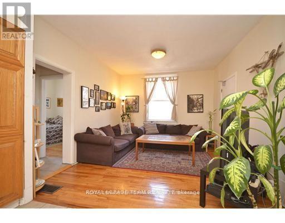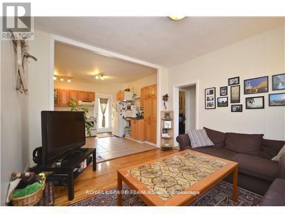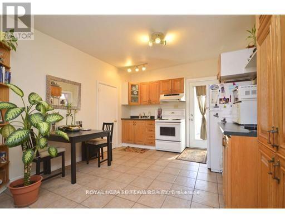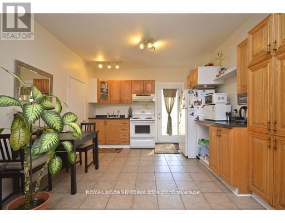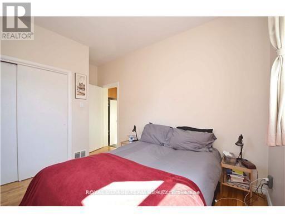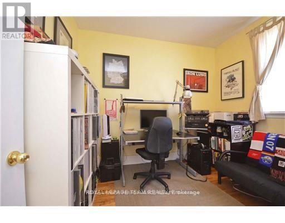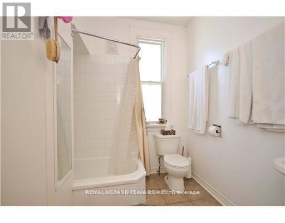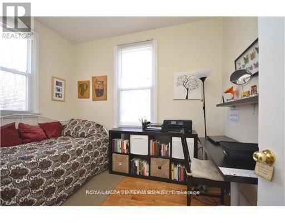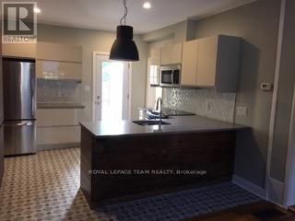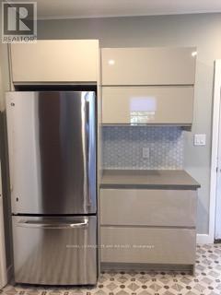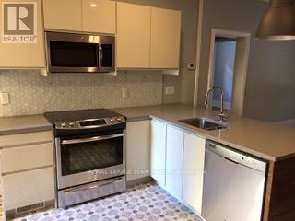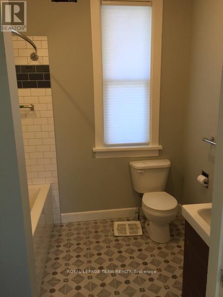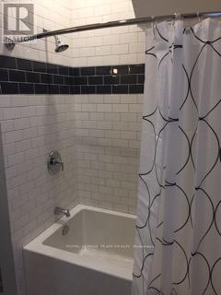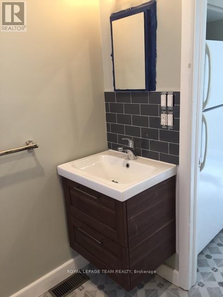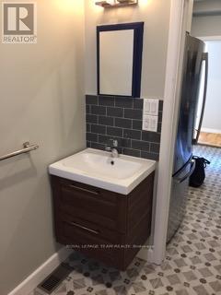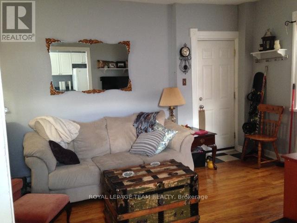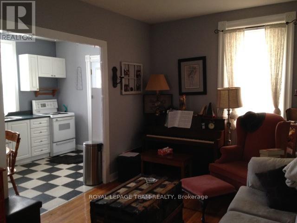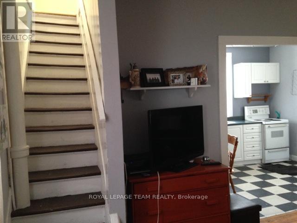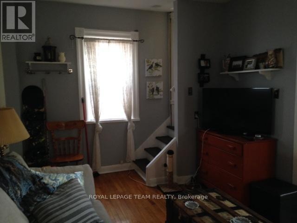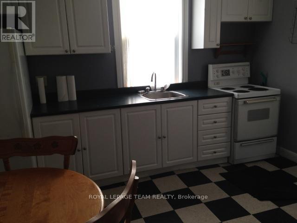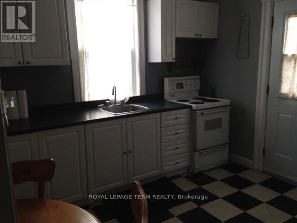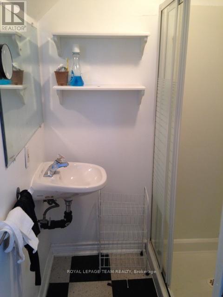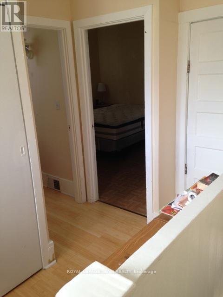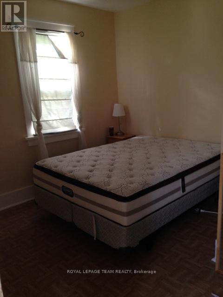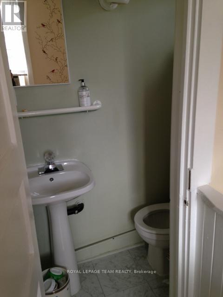- 7 Bedroom
- 4 Bathroom
- 2,000 - 2,500 ft2
- None
- Forced Air
$999,000
Welcome to 62 Laurel Street, a well-maintained triplex in the heart of Ottawa's sought-after Hintonburg neighbourhood. This solid investment property features two spacious updated three-bedroom units and one one-bedroom plus den unit. All hardwood, offering modern appeal and easy maintenance. Each unit is bright, functional, and has a storage locker - current tenants are excellent long term tenants. Located close to schools, transit, shopping, and downtown amenities, this property has been well maintained and updated. Ideal for investors or live-in landlords! ***Please note to insure tenant privacy no interior photos have been taken. Please find photos from the designer of the bathroom and kitchen and floor plans for your consideration. Showing Times: Tuesday, 6-8 PM, Thursday, 6-8 PM, and Saturday, 2-4 PM. (id:50982)
Ask About This Property
Get more information or schedule a viewing today and see if this could be your next home. Our team is ready to help you take the next step.
Details
| MLS® Number | X12392247 |
| Property Type | Multi-family |
| Community Name | 4203 - Hintonburg |
| Features | Carpet Free |
| Parking Space Total | 5 |
| Bathroom Total | 4 |
| Bedrooms Above Ground | 7 |
| Bedrooms Total | 7 |
| Basement Development | Finished |
| Basement Type | Full (finished) |
| Cooling Type | None |
| Exterior Finish | Vinyl Siding |
| Foundation Type | Concrete |
| Half Bath Total | 2 |
| Heating Fuel | Natural Gas |
| Heating Type | Forced Air |
| Stories Total | 2 |
| Size Interior | 2,000 - 2,500 Ft2 |
| Type | Triplex |
| Utility Water | Municipal Water |
| No Garage |
| Acreage | No |
| Sewer | Sanitary Sewer |
| Size Depth | 93 Ft |
| Size Frontage | 45 Ft |
| Size Irregular | 45 X 93 Ft |
| Size Total Text | 45 X 93 Ft |
| Zoning Description | R4t |
| Level | Type | Length | Width | Dimensions |
|---|---|---|---|---|
| Second Level | Living Room | 3.72 m | 7.64 m | 3.72 m x 7.64 m |
| Second Level | Primary Bedroom | 3.11 m | 4.26 m | 3.11 m x 4.26 m |
| Second Level | Bedroom 2 | 3.13 m | 2.99 m | 3.13 m x 2.99 m |
| Second Level | Bedroom 3 | 3.17 m | 2.4 m | 3.17 m x 2.4 m |
| Second Level | Office | 2.48 m | 2.53 m | 2.48 m x 2.53 m |
| Second Level | Primary Bedroom | 3.54 m | 3.19 m | 3.54 m x 3.19 m |
| Second Level | Kitchen | 2.86 m | 3.74 m | 2.86 m x 3.74 m |
| Basement | Utility Room | 2.82 m | 7.49 m | 2.82 m x 7.49 m |
| Main Level | Kitchen | 3.71 m | 2.62 m | 3.71 m x 2.62 m |
| Main Level | Living Room | 5.18 m | 3.16 m | 5.18 m x 3.16 m |
| Main Level | Kitchen | 3.56 m | 3.97 m | 3.56 m x 3.97 m |
| Main Level | Living Room | 3.57 m | 3.67 m | 3.57 m x 3.67 m |
| Main Level | Primary Bedroom | 3.11 m | 4.26 m | 3.11 m x 4.26 m |
| Main Level | Bedroom 2 | 3.16 m | 3 m | 3.16 m x 3 m |
| Main Level | Bedroom 3 | 3.22 m | 2.43 m | 3.22 m x 2.43 m |

