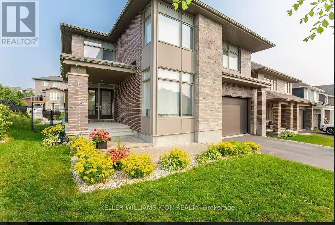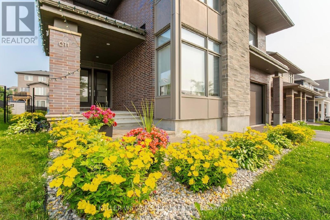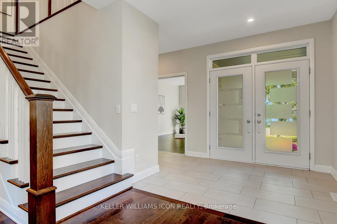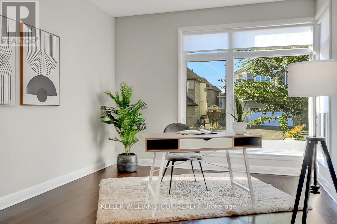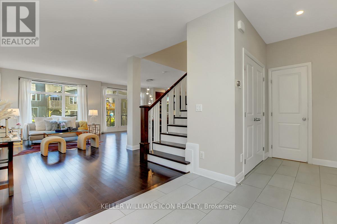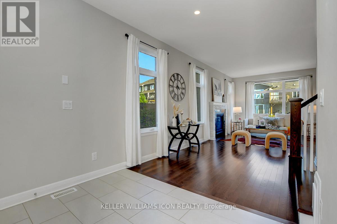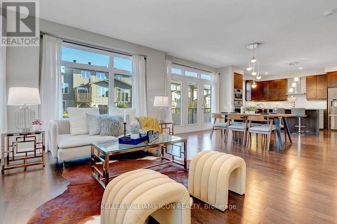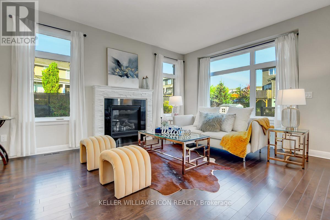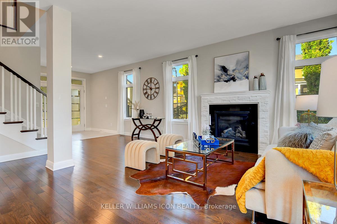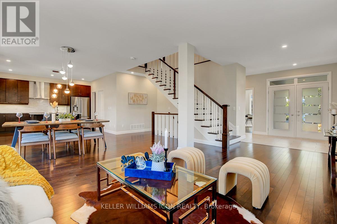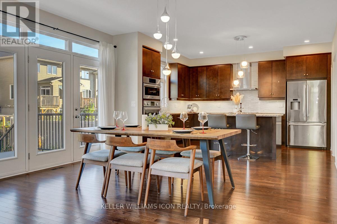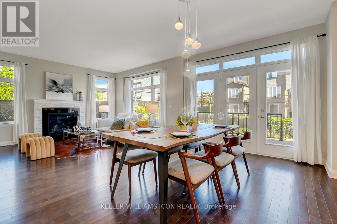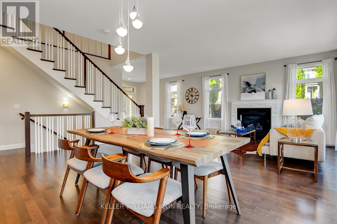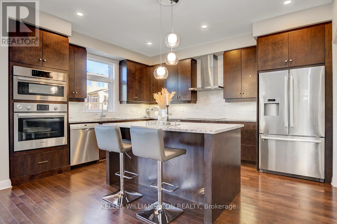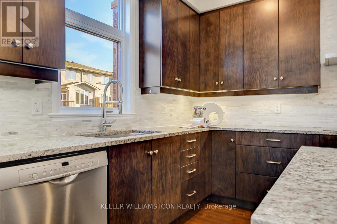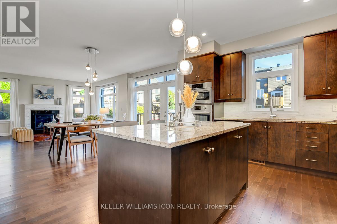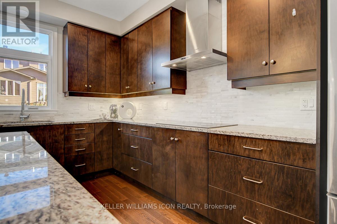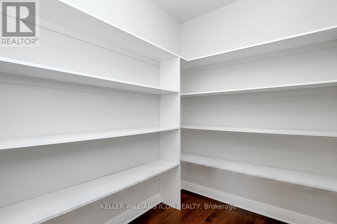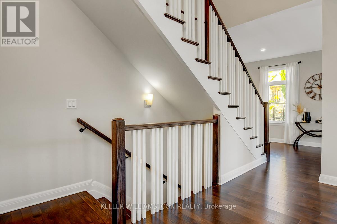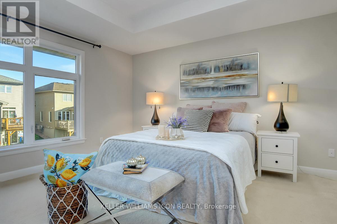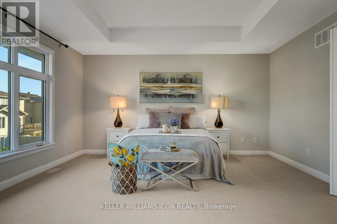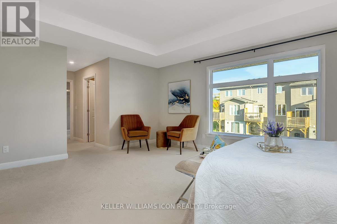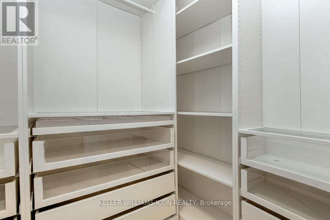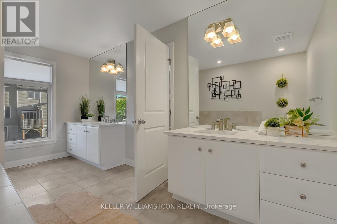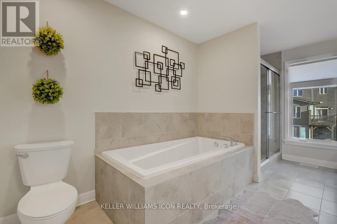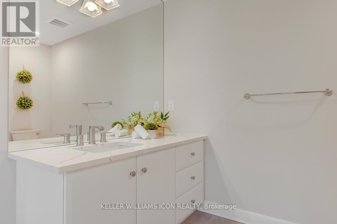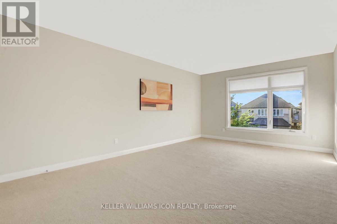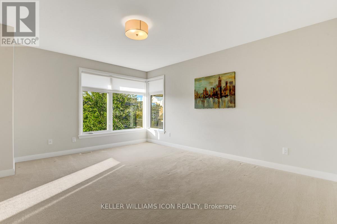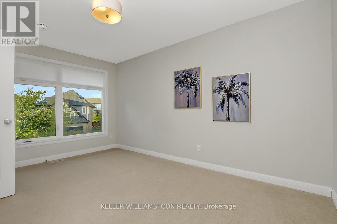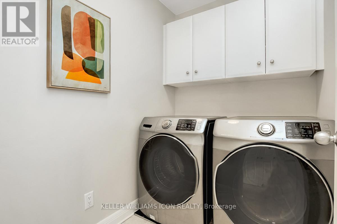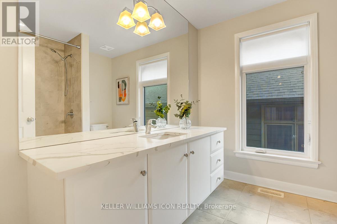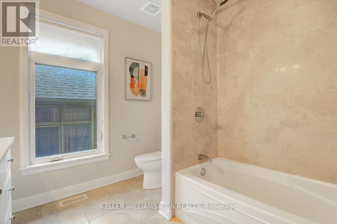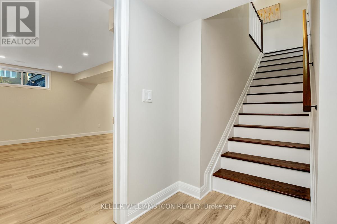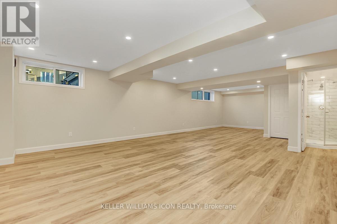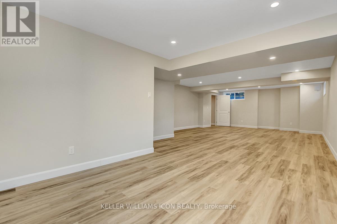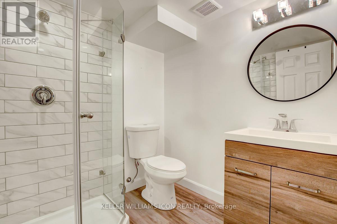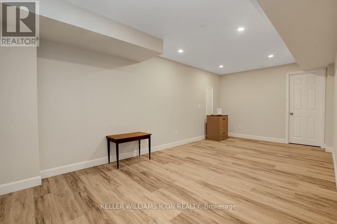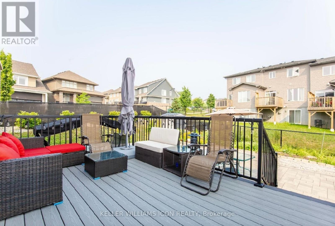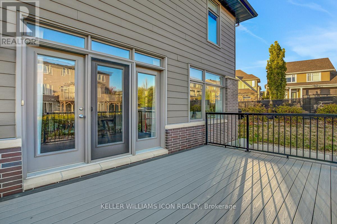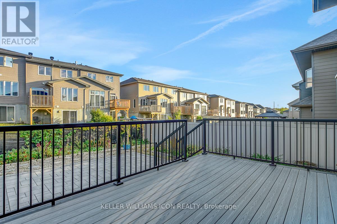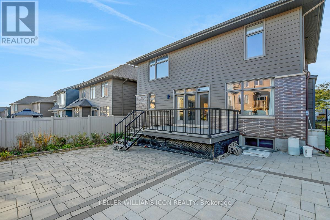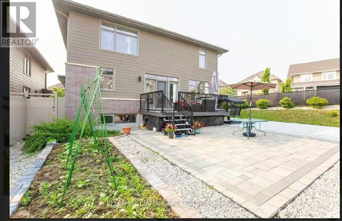- 4 Bedroom
- 4 Bathroom
- 2,500 - 3,000 ft2
- Fireplace
- Central Air Conditioning, Air Exchanger
- Forced Air
$1,338,000
Discover this stunning Kanata Lakes home offering over 3,600 SQFT of luxurious living space on a premium corner lot along a quiet, family-friendly street. Perfectly situated in one of Ottawa's most prestigious communities, this modern detached home features 4 spacious bedrooms, 4 bathrooms, and a main-floor den, ideal for a home office. Sun-filled large windows brighten every room, while the open-concept main floor boasts a cozy natural gas fireplace and a chef-inspired kitchen with an oversized granite island, high-end stainless steel appliances, the built-in wall oven and microwave, and a walk-in pantry. Upstairs offers a stunning primary suite with southeast-facing windows, his & hers closets, and a luxurious 5-piece ensuite, plus a convenient second-floor laundry. The professionally finished basement expands your living space with a large recreation room and home theatre, perfect for family gatherings. Ideally located close to Kanata Centrum, top schools, parks, shopping, the High Tech Campus, and HWY 417, this home combines modern comfort, elegance, and an unbeatable Kanata Lakes lifestyle. Basement 2020 , interlock 2020&2021, deck 2020, lighting 2018, 2024. (id:50982)
Ask About This Property
Get more information or schedule a viewing today and see if this could be your next home. Our team is ready to help you take the next step.
Open House
2:00 pm
Ends at:4:00 pm
2:00 pm
Ends at:4:00 pm
Details
| MLS® Number | X12445991 |
| Property Type | Single Family |
| Community Name | 9007 - Kanata - Kanata Lakes/Heritage Hills |
| Equipment Type | Water Heater |
| Features | Irregular Lot Size |
| Parking Space Total | 6 |
| Rental Equipment Type | Water Heater |
| Bathroom Total | 4 |
| Bedrooms Above Ground | 4 |
| Bedrooms Total | 4 |
| Amenities | Fireplace(s) |
| Appliances | Garage Door Opener Remote(s), Cooktop, Dishwasher, Dryer, Hood Fan, Oven, Washer, Refrigerator |
| Basement Development | Finished |
| Basement Type | N/a (finished) |
| Construction Style Attachment | Detached |
| Cooling Type | Central Air Conditioning, Air Exchanger |
| Exterior Finish | Brick, Stone |
| Fireplace Present | Yes |
| Fireplace Total | 1 |
| Foundation Type | Concrete |
| Half Bath Total | 1 |
| Heating Fuel | Natural Gas |
| Heating Type | Forced Air |
| Stories Total | 2 |
| Size Interior | 2,500 - 3,000 Ft2 |
| Type | House |
| Utility Water | Municipal Water |
| Attached Garage | |
| Garage |
| Acreage | No |
| Sewer | Sanitary Sewer |
| Size Depth | 109 Ft ,9 In |
| Size Frontage | 75 Ft ,3 In |
| Size Irregular | 75.3 X 109.8 Ft |
| Size Total Text | 75.3 X 109.8 Ft |
| Zoning Description | Residential |
| Level | Type | Length | Width | Dimensions |
|---|---|---|---|---|
| Second Level | Primary Bedroom | 7.95 m | 4.49 m | 7.95 m x 4.49 m |
| Second Level | Bedroom 2 | 4.39 m | 3.94 m | 4.39 m x 3.94 m |
| Second Level | Bedroom 3 | 4.11 m | 3.86 m | 4.11 m x 3.86 m |
| Second Level | Bedroom 4 | 4.97 m | 3.68 m | 4.97 m x 3.68 m |
| Basement | Recreational, Games Room | 10.84 m | 5.41 m | 10.84 m x 5.41 m |
| Basement | Media | 6.29 m | 5.56 m | 6.29 m x 5.56 m |
| Main Level | Family Room | 5.58 m | 3.78 m | 5.58 m x 3.78 m |
| Main Level | Dining Room | 5.58 m | 3.55 m | 5.58 m x 3.55 m |
| Main Level | Kitchen | 4.41 m | 3.35 m | 4.41 m x 3.35 m |
| Main Level | Office | 4.59 m | 3.35 m | 4.59 m x 3.35 m |

