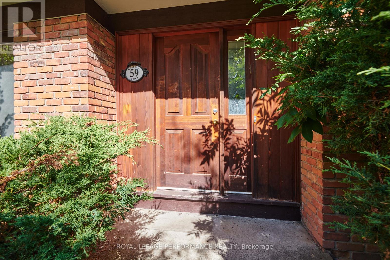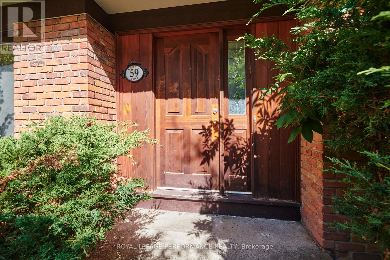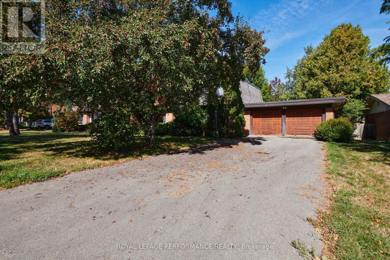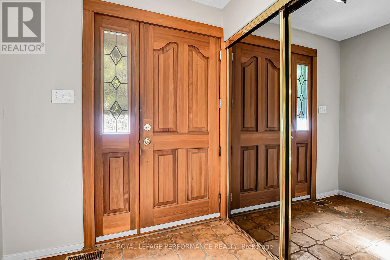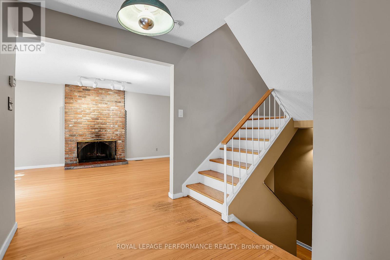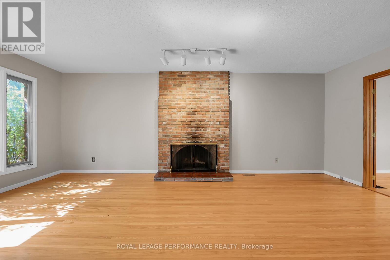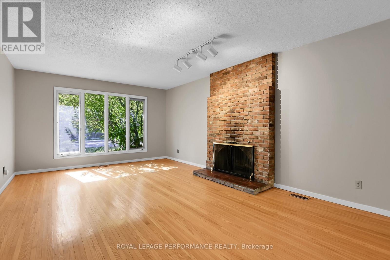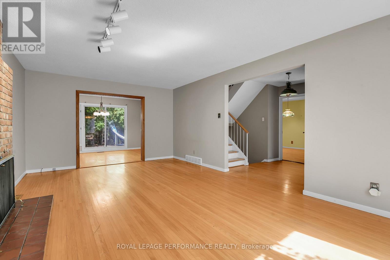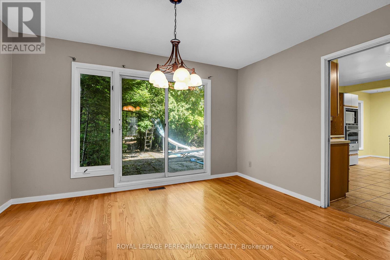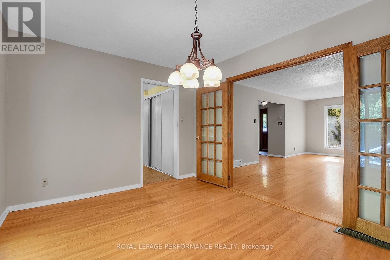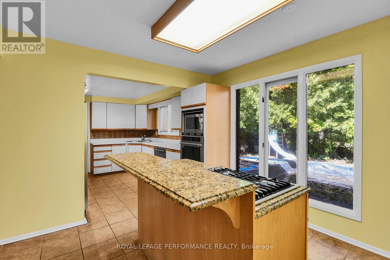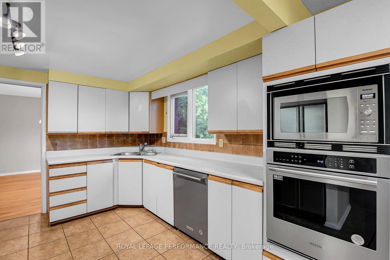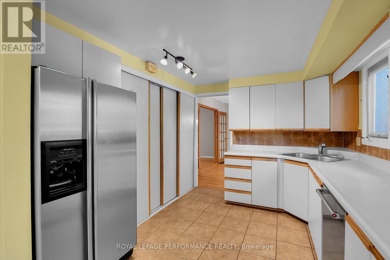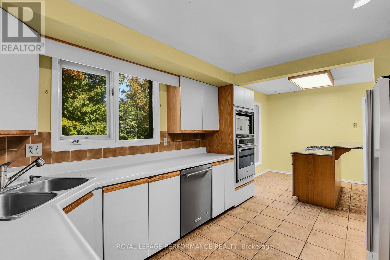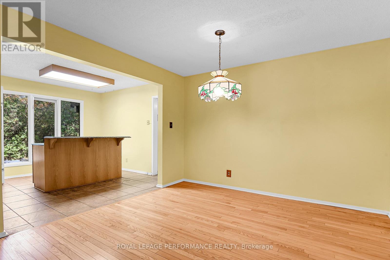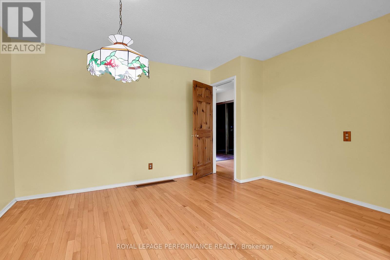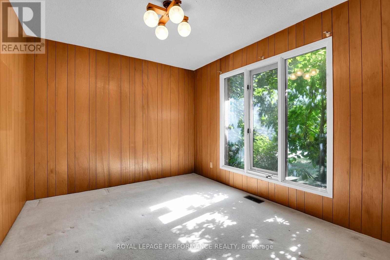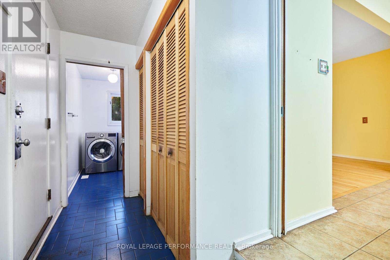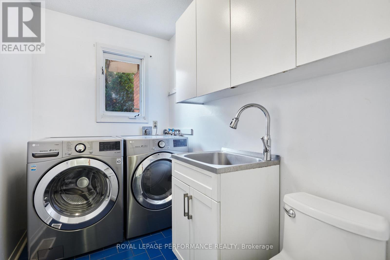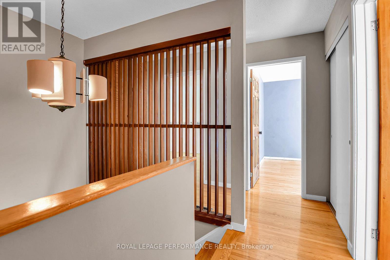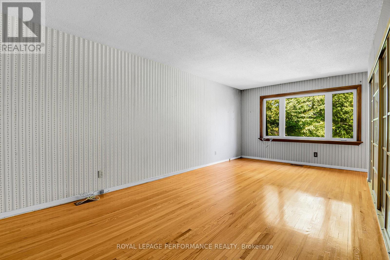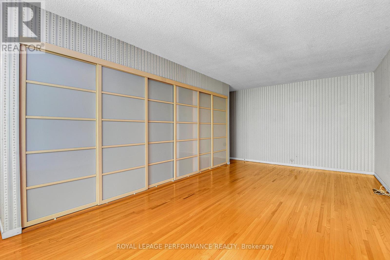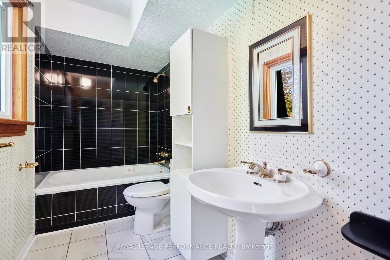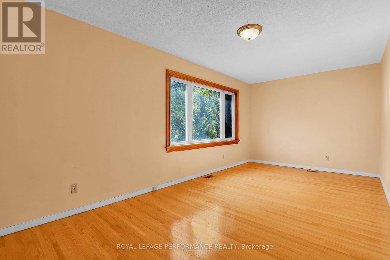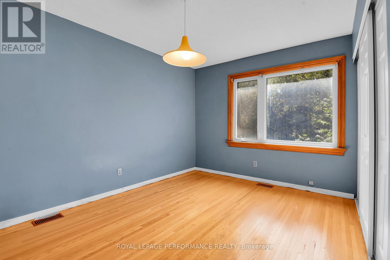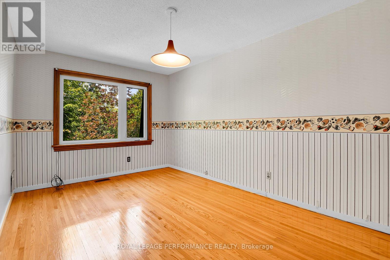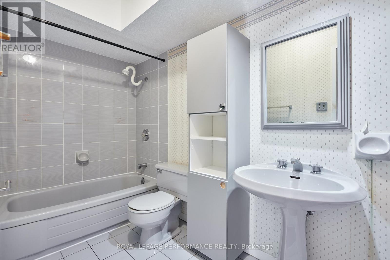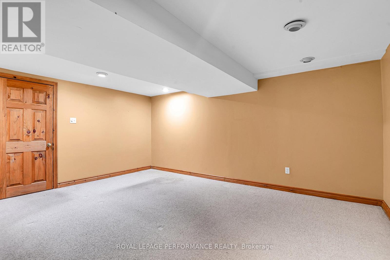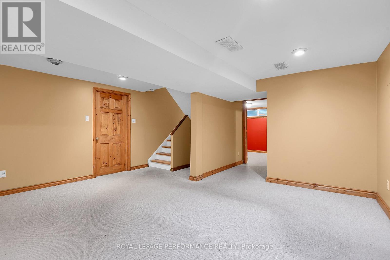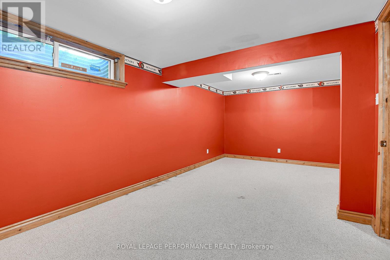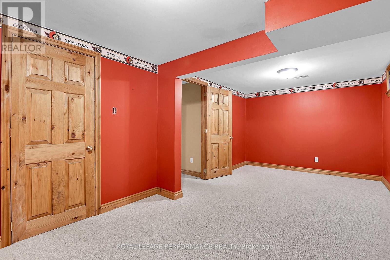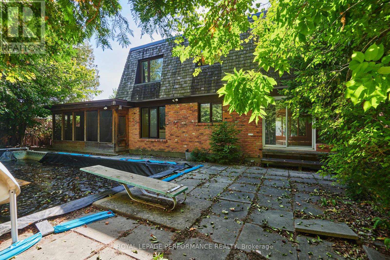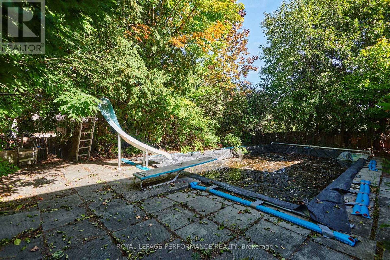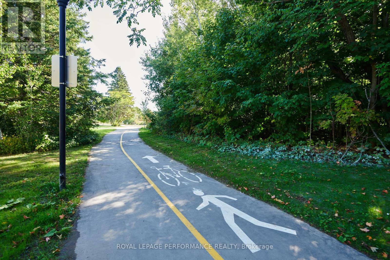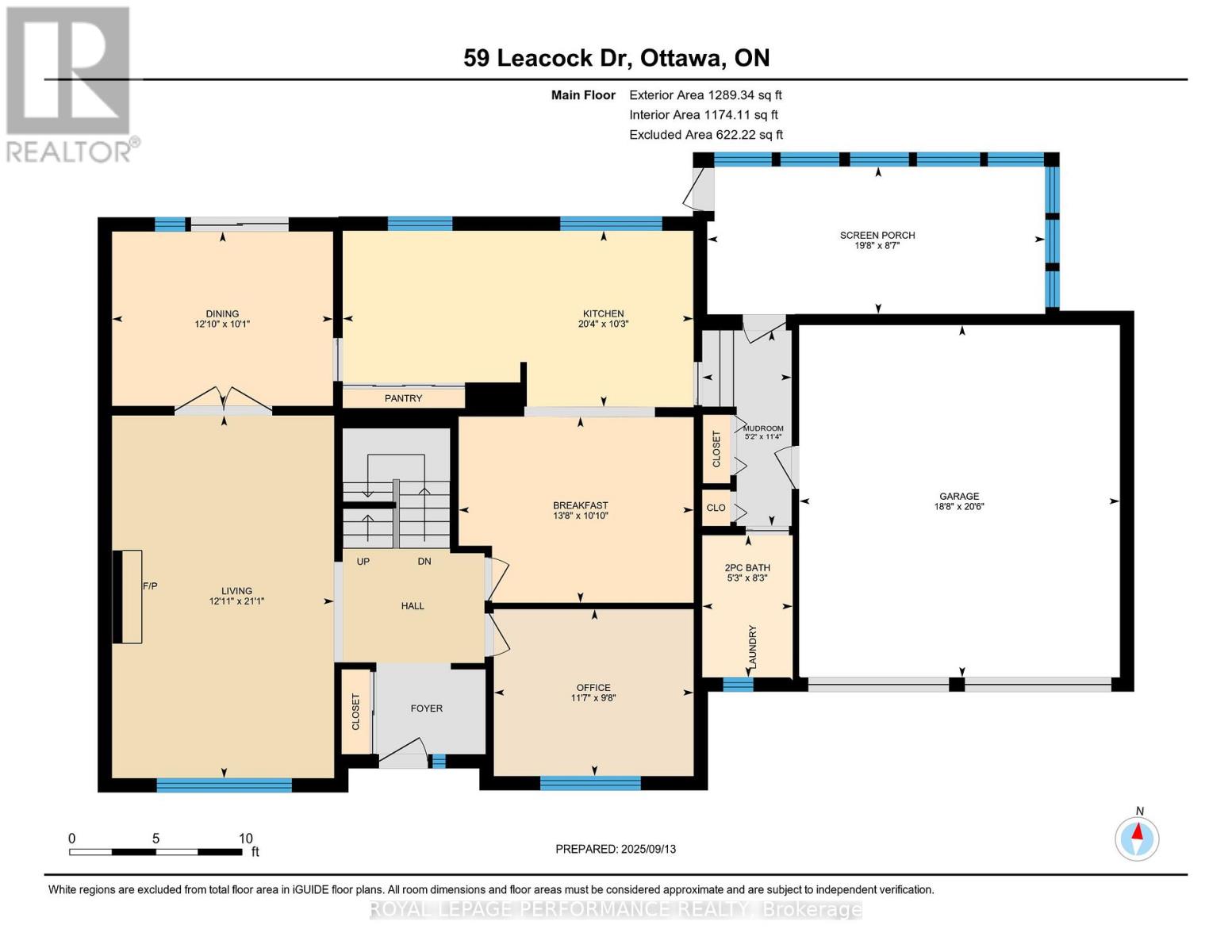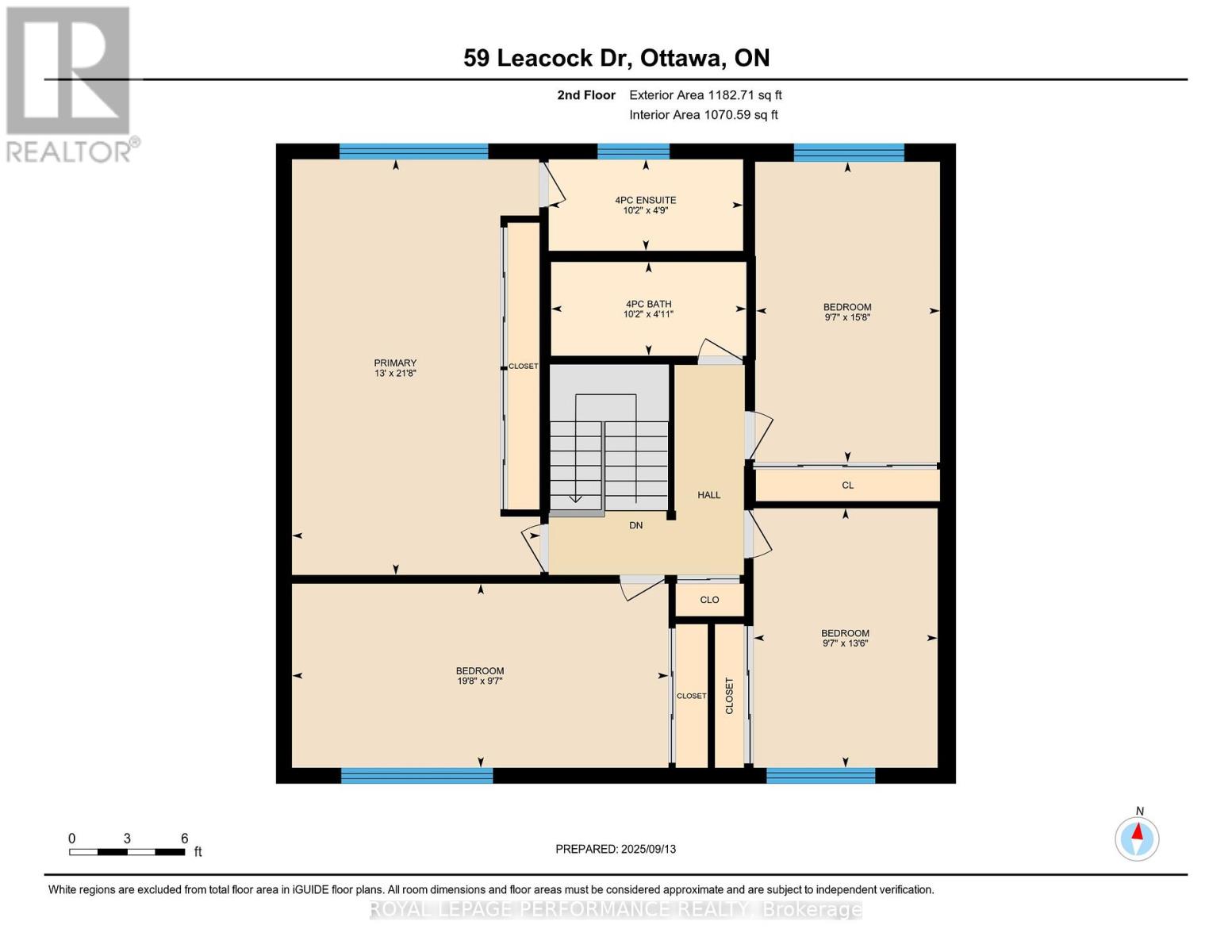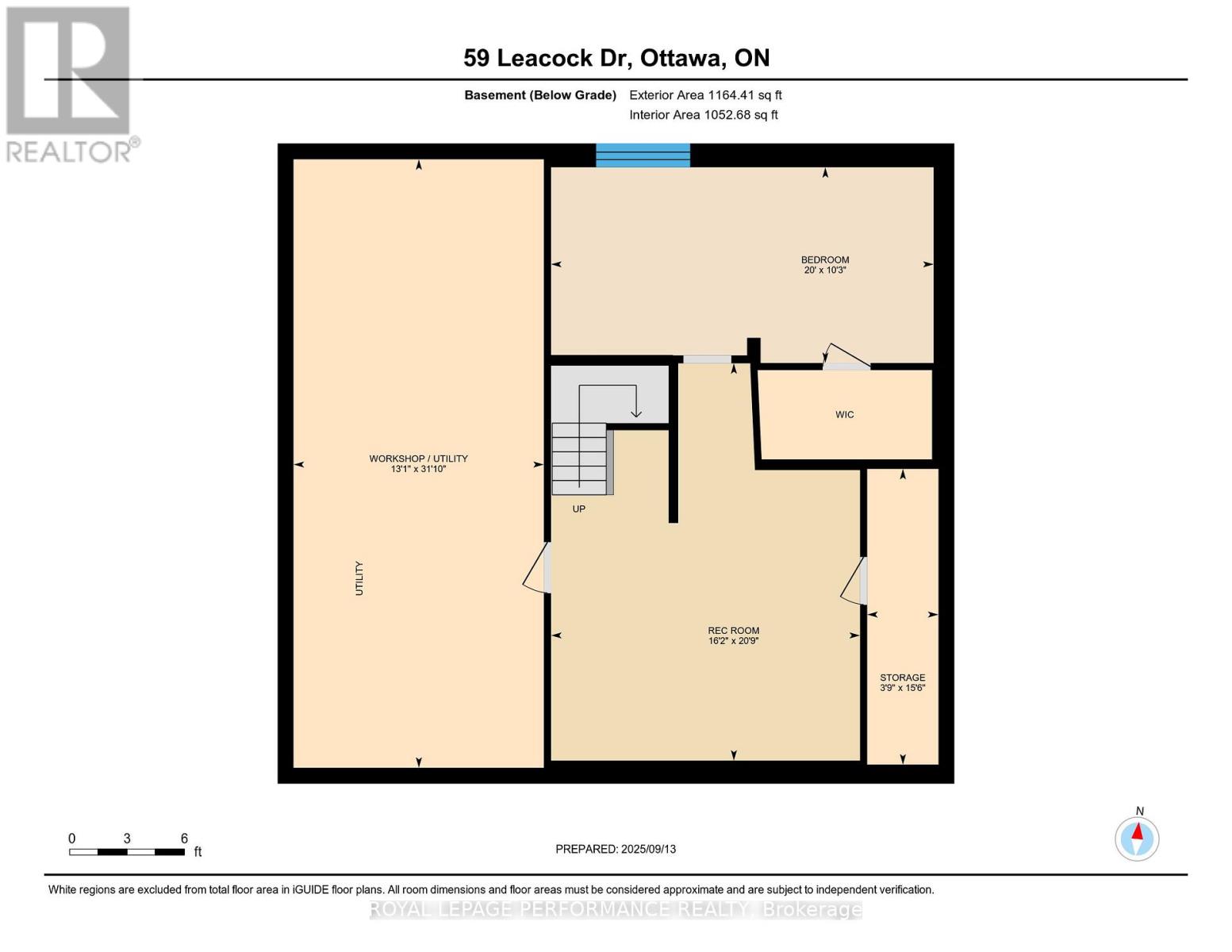- 5 Bedroom
- 3 Bathroom
- 2,000 - 2,500 ft2
- Fireplace
- Inground Pool
- Forced Air
$990,000
Welcome to 59 Leacock Drive, a beautifully maintained single family home located in a quiet, established neighbourhood in the heart of Kanata. This spacious two-storey property offers exceptional living space inside and out, perfect for growing families and those who love to entertain. The main floor features rich hardwood flooring, creating a warm and inviting atmosphere. The bright living room includes a cozy fireplace and flows seamlessly into the formal dining room, ideal for hosting family gatherings. A large kitchen sits at the heart of the home, complete with a center island, ample counter space, and a sunny eat-in breakfast area. Just off the kitchen, a sunroom offers the perfect spot to relax while enjoying views of the large in-ground pool and private backyard. A dedicated main-floor office provides a quiet workspace, ideal for remote work or study. Upstairs, the generous primary bedroom includes a private ensuite bathroom, while three additional large bedrooms offer plenty of space for family or guests. A well-appointed four-piece main bathroom completes the upper level. The fully finished basement adds even more versatility with a spacious fifth bedroom featuring a walk-in closet, a large recreation room with ample storage space. Additional highlights include a double car garage, mature landscaping, and a prime location close to top-rated schools, parks, shopping, trails, and public transit. (id:50982)
Ask About This Property
Get more information or schedule a viewing today and see if this could be your next home. Our team is ready to help you take the next step.
Open House
2:00 pm
Ends at:4:00 pm
2:00 pm
Ends at:4:00 pm
Details
| MLS® Number | X12404007 |
| Property Type | Single Family |
| Community Name | 9001 - Kanata - Beaverbrook |
| Amenities Near By | Park, Schools, Public Transit |
| Parking Space Total | 8 |
| Pool Type | Inground Pool |
| Bathroom Total | 3 |
| Bedrooms Above Ground | 5 |
| Bedrooms Total | 5 |
| Basement Development | Finished |
| Basement Type | N/a (finished) |
| Construction Style Attachment | Detached |
| Exterior Finish | Brick |
| Fireplace Present | Yes |
| Foundation Type | Concrete |
| Half Bath Total | 1 |
| Heating Fuel | Natural Gas |
| Heating Type | Forced Air |
| Stories Total | 2 |
| Size Interior | 2,000 - 2,500 Ft2 |
| Type | House |
| Utility Water | Municipal Water |
| Attached Garage | |
| Garage |
| Acreage | No |
| Land Amenities | Park, Schools, Public Transit |
| Sewer | Sanitary Sewer |
| Size Depth | 110 Ft |
| Size Frontage | 76 Ft |
| Size Irregular | 76 X 110 Ft |
| Size Total Text | 76 X 110 Ft |

