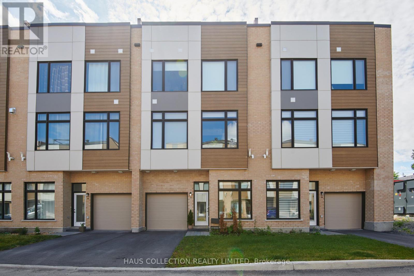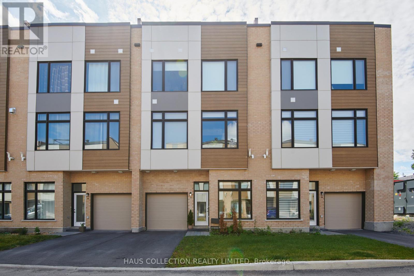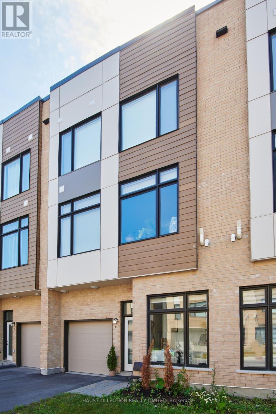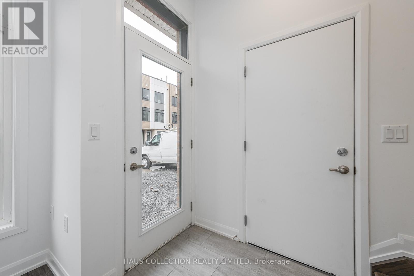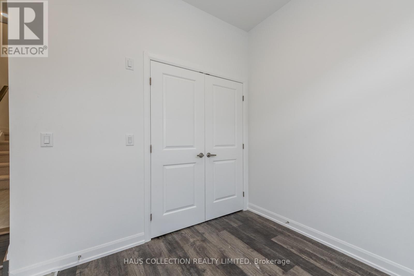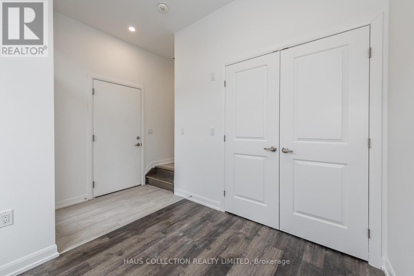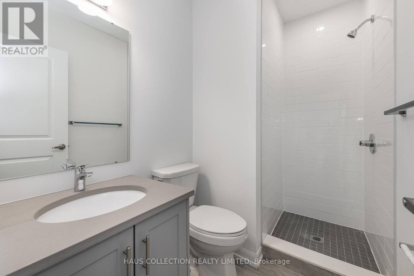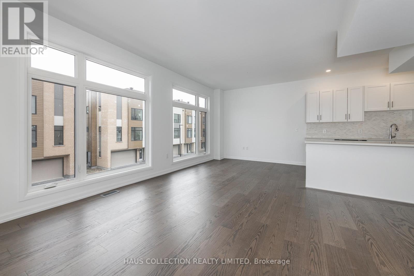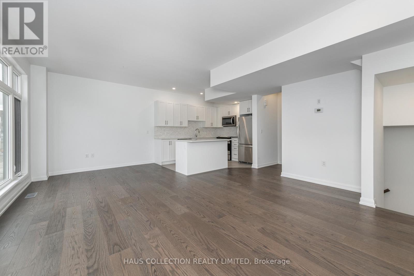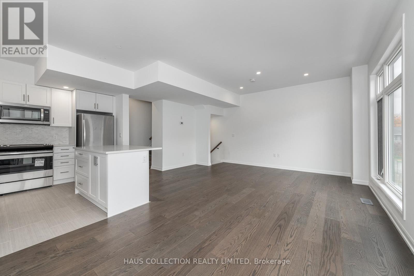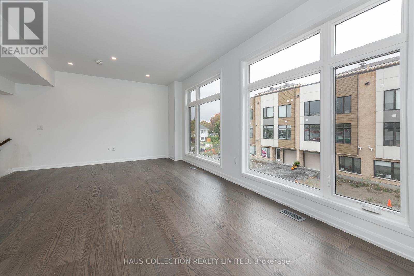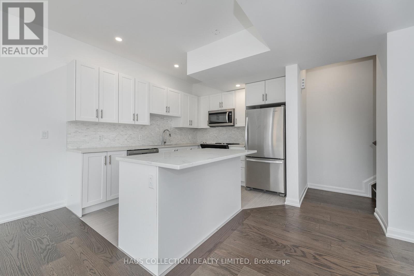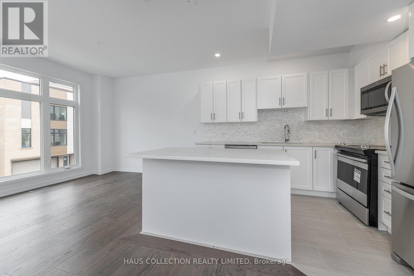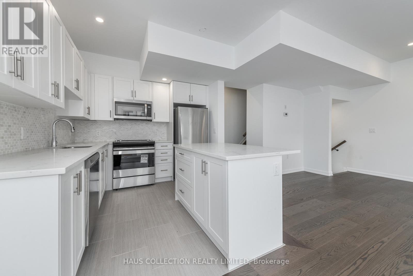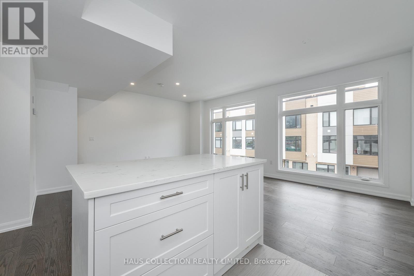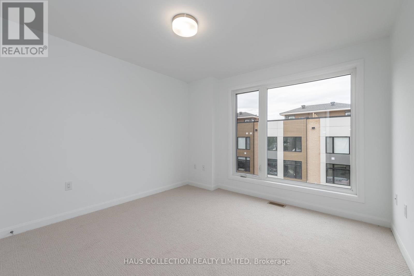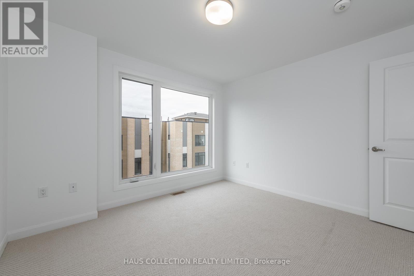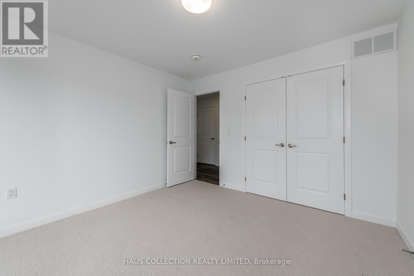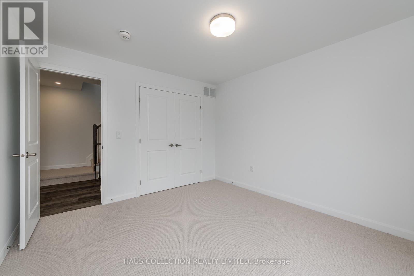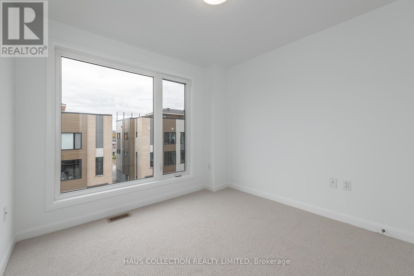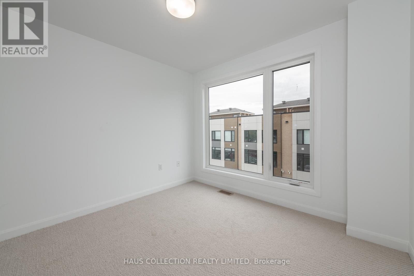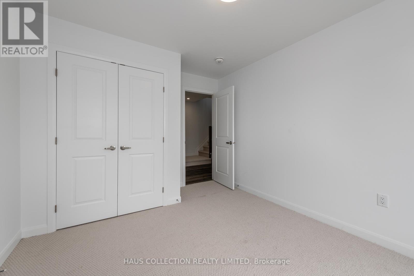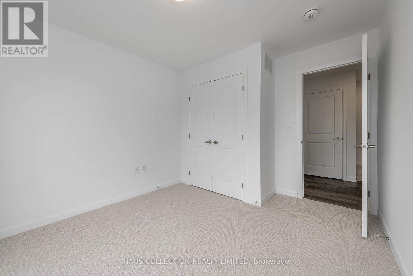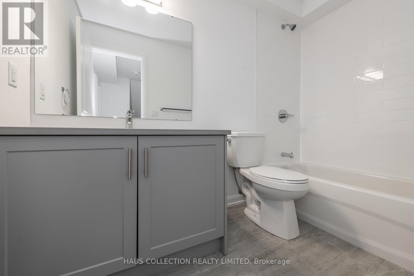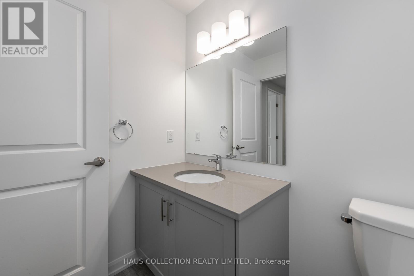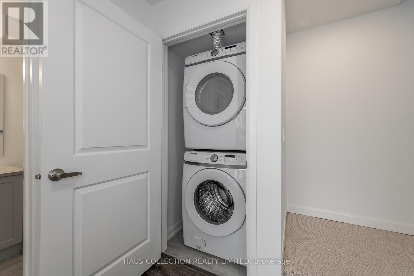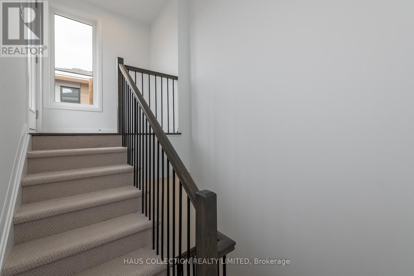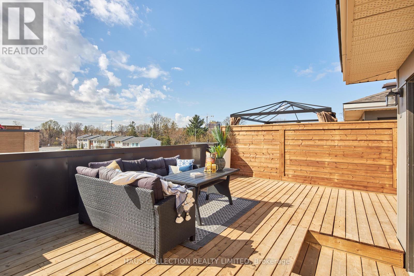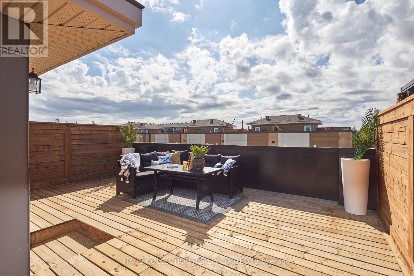- 2 Bedroom
- 3 Bathroom
- 1,100 - 1,500 ft2
- Central Air Conditioning, Air Exchanger
- Forced Air
$2,450 Monthly
This sophisticated three-storey rooftop townhome blends modern design with premium finishes. The highlight is an expansive private rooftop terrace, bringing outdoor living to a whole new level. It is perfectly suited for relaxing, dining, or entertaining. Inside, youll find a refined mix of upgrades including stone countertops throughout, wide plank oak hardwood floors and stairs, and a full suite of stainless steel appliances. A full-sized washer and dryer are also included for everyday convenience. Ideally located in Ottawas Qualicum neighbourhood, the home offers quick access to parks, schools, shopping, and transit, as well as highways 417 and 416, making it easy to connect to downtown and beyond. Tenant pays Heat, Hydro, Water/Sewer. (id:50982)
Ask About This Property
Get more information or schedule a viewing today and see if this could be your next home. Our team is ready to help you take the next step.
Details
| MLS® Number | X12421697 |
| Property Type | Single Family |
| Community Name | 6301 - Redwood Park |
| Amenities Near By | Public Transit |
| Parking Space Total | 2 |
| Bathroom Total | 3 |
| Bedrooms Above Ground | 2 |
| Bedrooms Total | 2 |
| Appliances | Garage Door Opener Remote(s), Water Heater - Tankless |
| Basement Type | None |
| Construction Style Attachment | Attached |
| Cooling Type | Central Air Conditioning, Air Exchanger |
| Foundation Type | Slab |
| Heating Fuel | Natural Gas |
| Heating Type | Forced Air |
| Stories Total | 3 |
| Size Interior | 1,100 - 1,500 Ft2 |
| Type | Row / Townhouse |
| Utility Water | Municipal Water |
| Attached Garage | |
| Garage |
| Acreage | No |
| Land Amenities | Public Transit |
| Sewer | Sanitary Sewer |
| Size Depth | 42 Ft ,6 In |
| Size Frontage | 22 Ft ,3 In |
| Size Irregular | 22.3 X 42.5 Ft |
| Size Total Text | 22.3 X 42.5 Ft |
| Level | Type | Length | Width | Dimensions |
|---|---|---|---|---|
| Second Level | Kitchen | 3.47 m | 2.81 m | 3.47 m x 2.81 m |
| Second Level | Dining Room | 2.71 m | 3.35 m | 2.71 m x 3.35 m |
| Second Level | Living Room | 3.75 m | 2.94 m | 3.75 m x 2.94 m |
| Third Level | Bedroom | 3.65 m | 3.4 m | 3.65 m x 3.4 m |
| Third Level | Bedroom | 3.07 m | 2.97 m | 3.07 m x 2.97 m |
| Main Level | Den | 2.41 m | 2.33 m | 2.41 m x 2.33 m |
| Electricity | Installed |
| Sewer | Installed |

