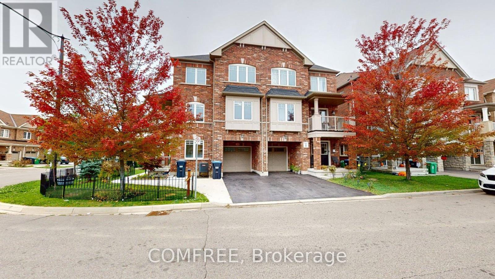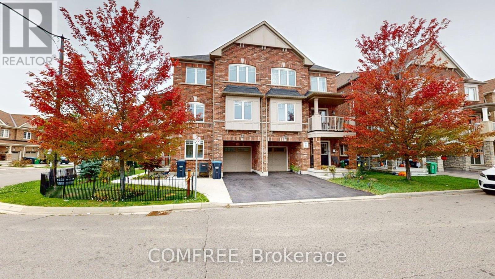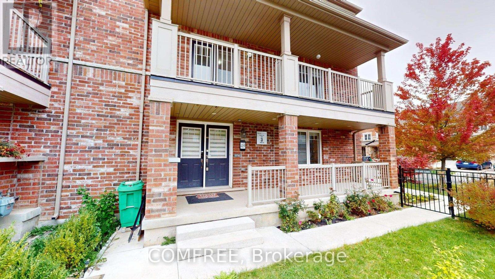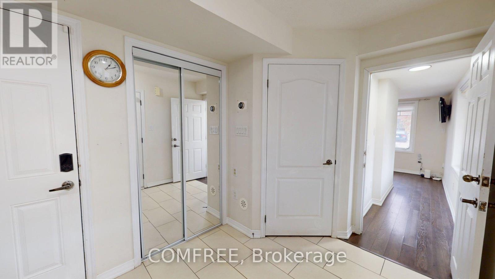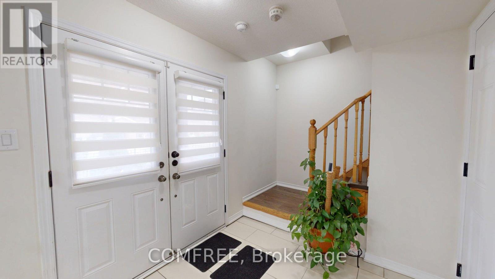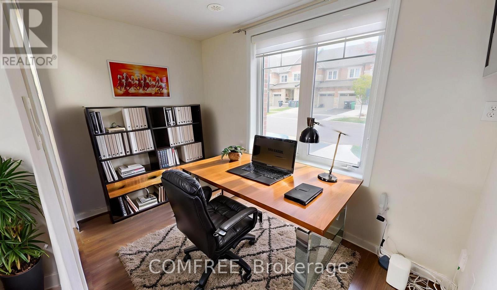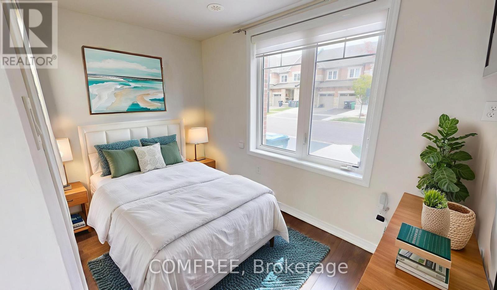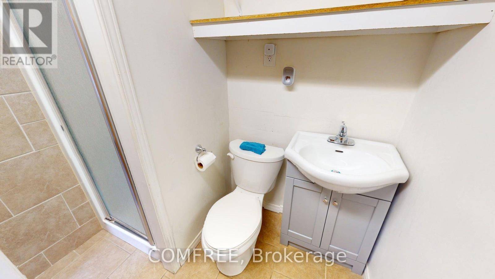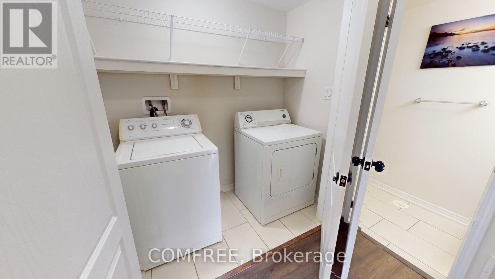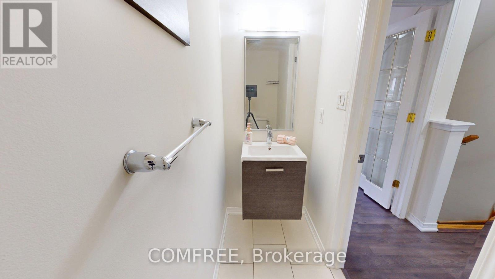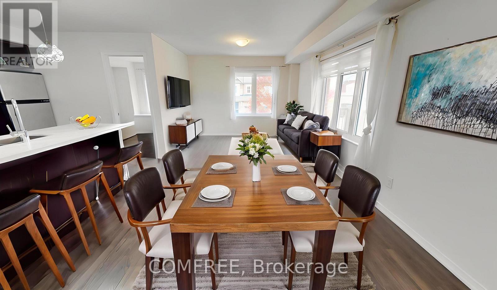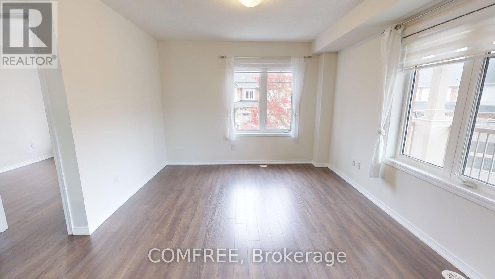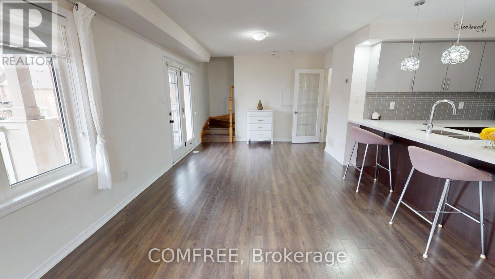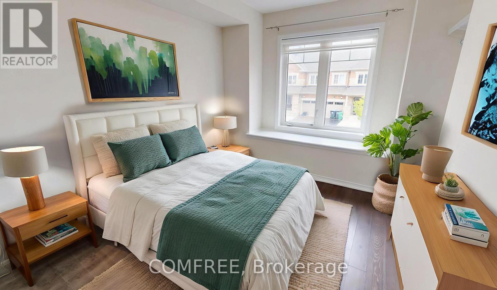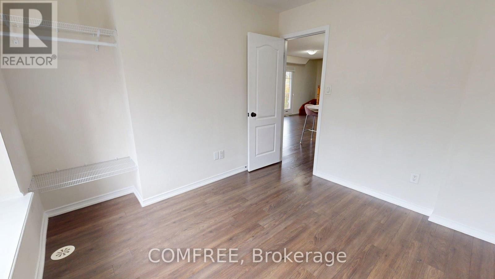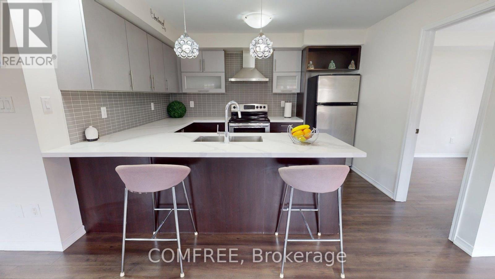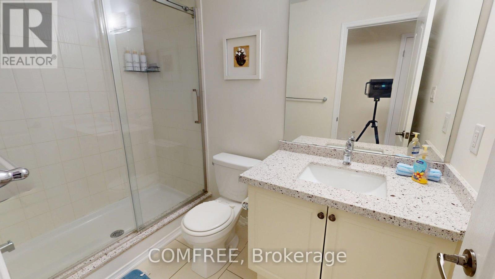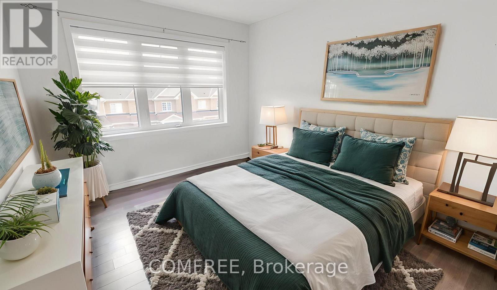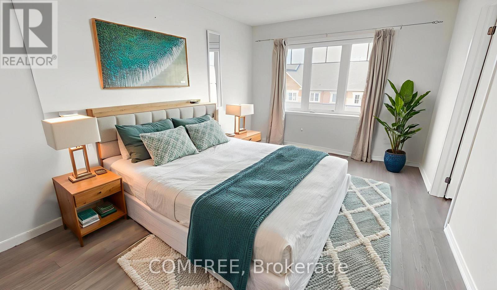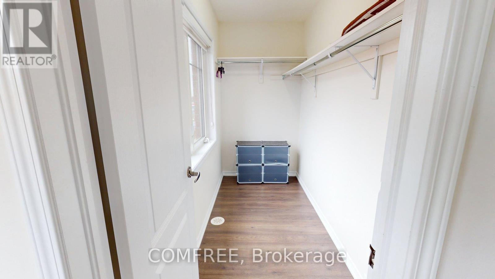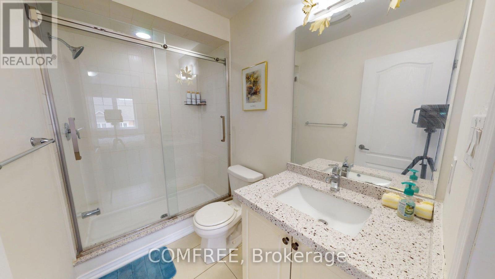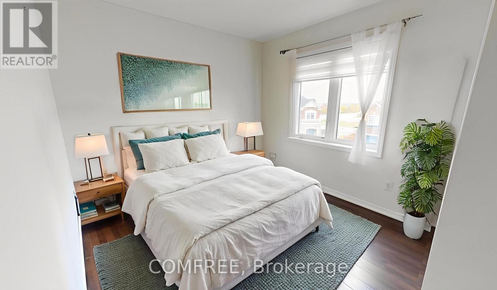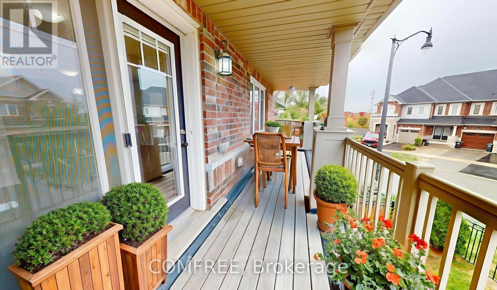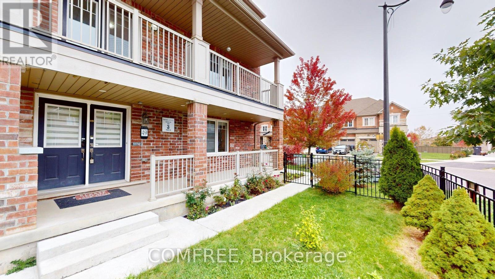- 5 Bedroom
- 4 Bathroom
- 1,500 - 2,000 ft2
- Central Air Conditioning
- Forced Air
$820,000
Three-storey freehold corner townhome built by Empire Homes offering four bedrooms and four bathrooms. Features include a versatile den, a double-door entry, hardwood flooring, and well-proportioned living spaces. Conveniently located close to parks, shopping, public transit, and major highways. (id:50982)
Ask About This Property
Get more information or schedule a viewing today and see if this could be your next home. Our team is ready to help you take the next step.
Open House
This property has open houses!
October
27
Monday
Starts at:
4:00 pm
Ends at:6:00 pm
October
28
Tuesday
Starts at:
4:00 pm
Ends at:6:00 pm
October
29
Wednesday
Starts at:
4:00 pm
Ends at:6:00 pm
October
30
Thursday
Starts at:
4:00 pm
Ends at:6:00 pm
October
31
Friday
Starts at:
4:00 pm
Ends at:6:00 pm
November
1
Saturday
Starts at:
10:00 am
Ends at:6:00 pm
November
2
Sunday
Starts at:
10:00 am
Ends at:6:00 pm
November
3
Monday
Starts at:
4:00 pm
Ends at:6:00 pm
November
4
Tuesday
Starts at:
4:00 pm
Ends at:6:00 pm
November
5
Wednesday
Starts at:
4:00 pm
Ends at:6:00 pm
November
6
Thursday
Starts at:
4:00 pm
Ends at:6:00 pm
November
7
Friday
Starts at:
4:00 pm
Ends at:6:00 pm
Details
Property Details
| MLS® Number | W12479177 |
| Property Type | Single Family |
| Community Name | Northwest Brampton |
| Amenities Near By | Schools, Public Transit |
| Community Features | School Bus |
| Features | Carpet Free |
| Parking Space Total | 4 |
Building
| Bathroom Total | 4 |
| Bedrooms Above Ground | 5 |
| Bedrooms Total | 5 |
| Appliances | Garage Door Opener Remote(s), Dishwasher, Dryer, Stove, Washer, Window Coverings, Refrigerator |
| Basement Type | None |
| Construction Style Attachment | Attached |
| Cooling Type | Central Air Conditioning |
| Exterior Finish | Brick |
| Foundation Type | Concrete |
| Half Bath Total | 1 |
| Heating Fuel | Natural Gas |
| Heating Type | Forced Air |
| Stories Total | 3 |
| Size Interior | 1,500 - 2,000 Ft2 |
| Type | Row / Townhouse |
| Utility Water | Municipal Water |
Parking
| Attached Garage | |
| Garage |
Land
| Acreage | No |
| Land Amenities | Schools, Public Transit |
| Sewer | Sanitary Sewer |
| Size Depth | 44 Ft ,3 In |
| Size Frontage | 40 Ft ,3 In |
| Size Irregular | 40.3 X 44.3 Ft |
| Size Total Text | 40.3 X 44.3 Ft |
| Surface Water | River/stream |
Rooms
| Level | Type | Length | Width | Dimensions |
|---|---|---|---|---|
| Second Level | Bedroom | 3.09 m | 2.9 m | 3.09 m x 2.9 m |
| Third Level | Bedroom 2 | 4.49 m | 3.22 m | 4.49 m x 3.22 m |
| Third Level | Bedroom 3 | 3.01 m | 4.16 m | 3.01 m x 4.16 m |
| Third Level | Bedroom 4 | 2.89 m | 2.45 m | 2.89 m x 2.45 m |

