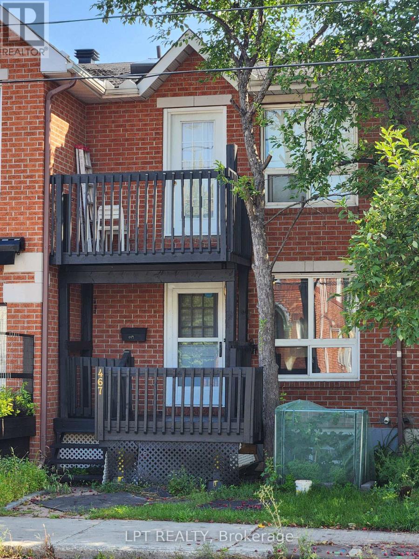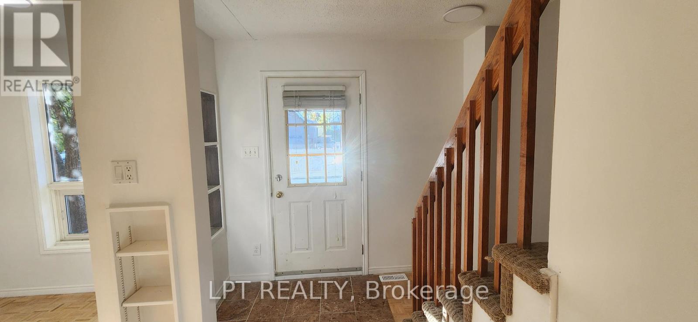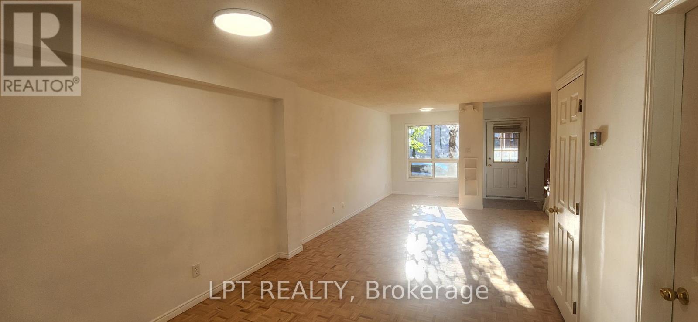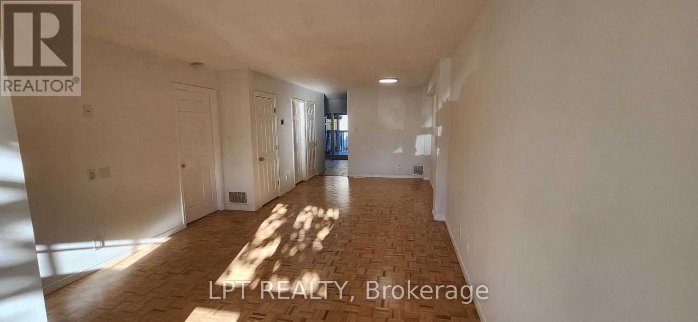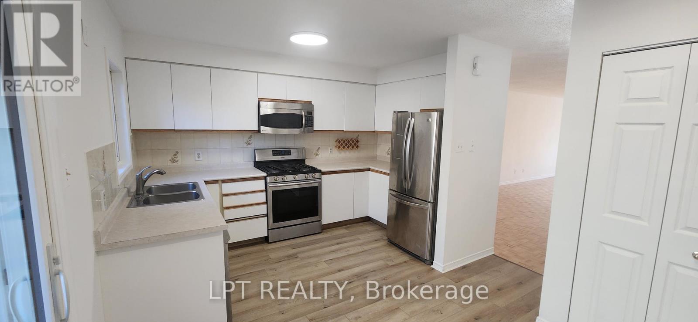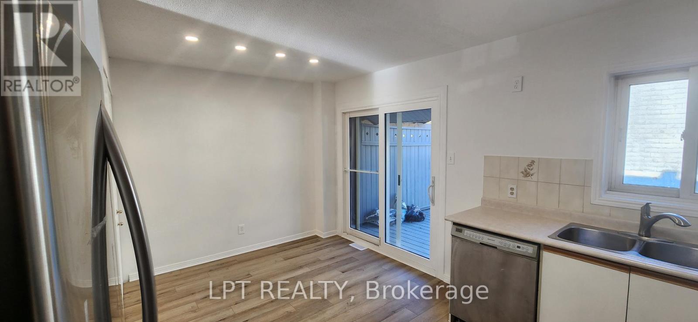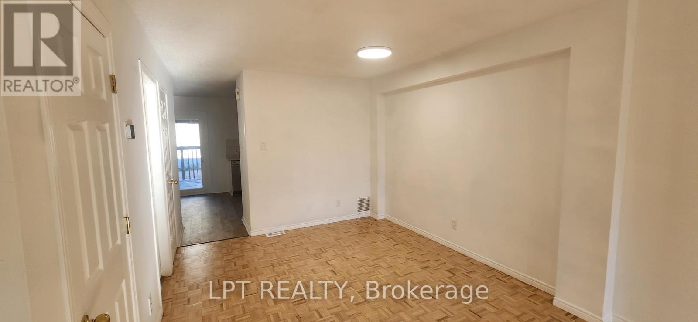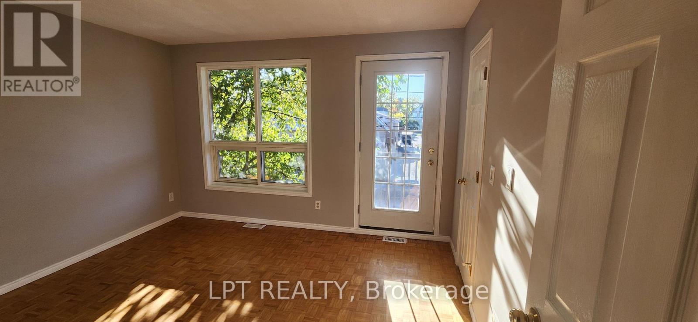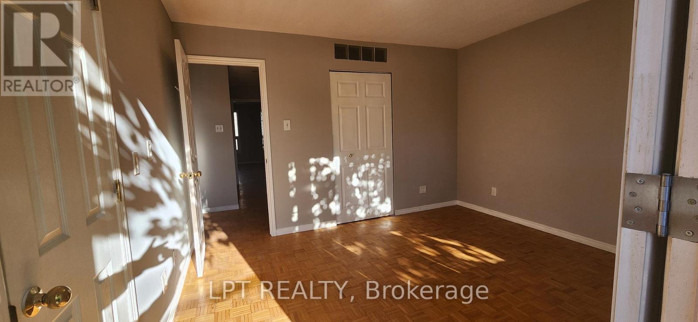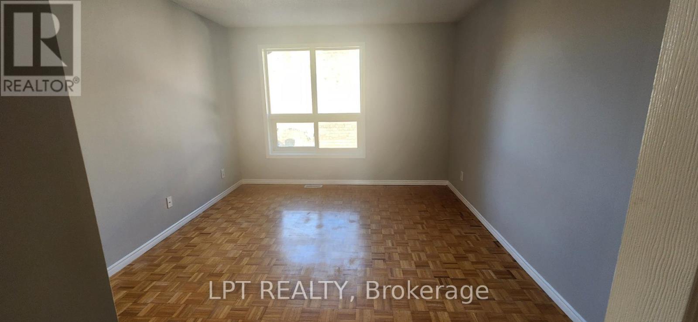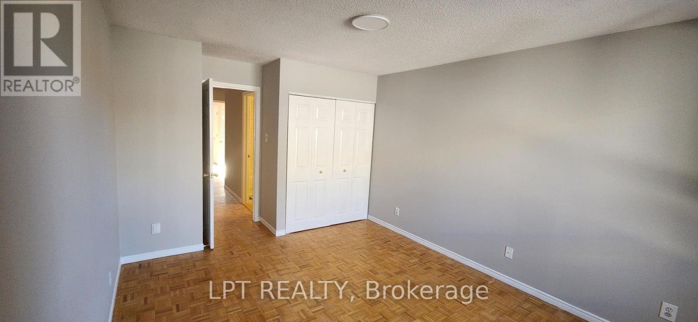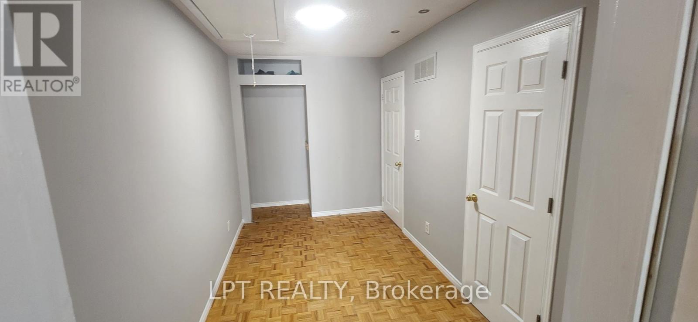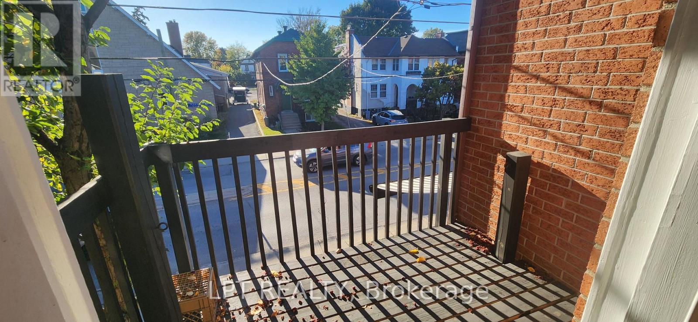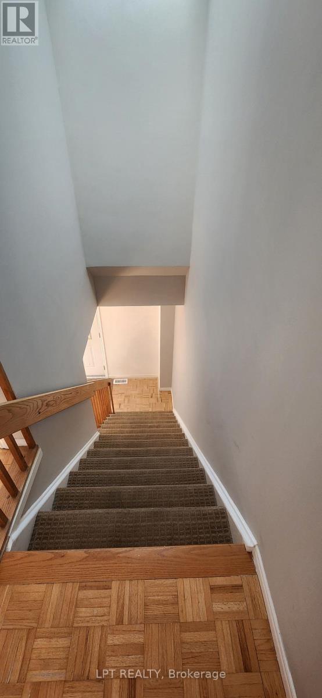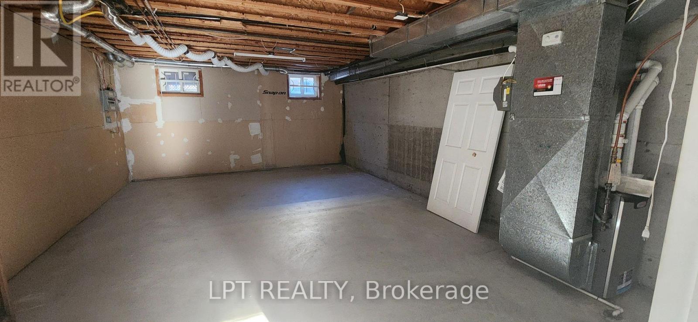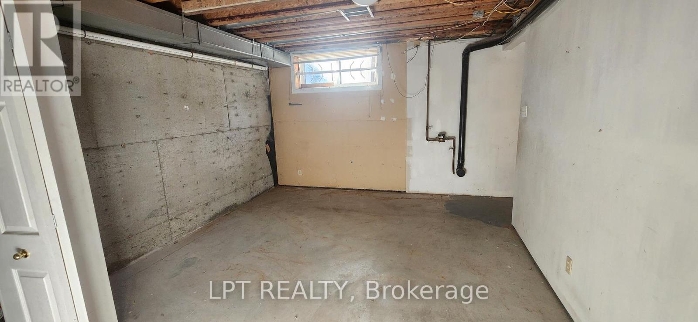- 3 Bedroom
- 2 Bathroom
- 1,100 - 1,500 ft2
- Central Air Conditioning
- Forced Air
$739,000
Great opportunity to own in this desirable sought after neighbourhood near shopping, transit, restaurants, rec facilities, Parkdale Market, and numerous convenient amenities. Features include large eating area with main floor laundry, kitchen with Stainless Steel Appliances, gas stove, spacious living room and dining room, 3 piece bathroom on the main, parquet flooring throughout, skylight over the stairway to the second floor , attic access from the third bedroom, lots of storage in the basement high ceilings with great potential to finish for additional living space. Outdoor space includes porch in the front, large 9'x 11' deck in the back off the Eating Area. Second floor has semi enclosed deck off the back, and balcony off the primary bedroom in the front. Don't miss on this opportunity to live in this unique property in great centrally located community. (id:50982)
Ask About This Property
Get more information or schedule a viewing today and see if this could be your next home. Our team is ready to help you take the next step.
Details
| MLS® Number | X12467045 |
| Property Type | Single Family |
| Community Name | 4203 - Hintonburg |
| Equipment Type | Water Heater - Gas, Water Heater |
| Features | Lane, Carpet Free |
| Parking Space Total | 1 |
| Rental Equipment Type | Water Heater - Gas, Water Heater |
| Structure | Deck, Porch |
| Bathroom Total | 2 |
| Bedrooms Above Ground | 3 |
| Bedrooms Total | 3 |
| Age | 31 To 50 Years |
| Appliances | Water Heater, Water Meter |
| Basement Type | Full |
| Construction Style Attachment | Attached |
| Cooling Type | Central Air Conditioning |
| Exterior Finish | Brick |
| Foundation Type | Concrete |
| Heating Fuel | Natural Gas |
| Heating Type | Forced Air |
| Stories Total | 2 |
| Size Interior | 1,100 - 1,500 Ft2 |
| Type | Row / Townhouse |
| Utility Water | Municipal Water |
| No Garage |
| Acreage | No |
| Sewer | Sanitary Sewer |
| Size Depth | 99 Ft |
| Size Frontage | 16 Ft ,10 In |
| Size Irregular | 16.9 X 99 Ft |
| Size Total Text | 16.9 X 99 Ft |
| Zoning Description | Residential |
| Level | Type | Length | Width | Dimensions |
|---|---|---|---|---|
| Second Level | Primary Bedroom | 3.29 m | 3.56 m | 3.29 m x 3.56 m |
| Second Level | Bedroom 2 | 4.79 m | 3.38 m | 4.79 m x 3.38 m |
| Second Level | Bedroom 3 | 3.92 m | 2.19 m | 3.92 m x 2.19 m |
| Second Level | Bathroom | 3.92 m | 2.19 m | 3.92 m x 2.19 m |
| Basement | Utility Room | Measurements not available | ||
| Ground Level | Living Room | 5.35 m | 3.78 m | 5.35 m x 3.78 m |
| Ground Level | Dining Room | 3.2 m | 3.2 m | 3.2 m x 3.2 m |
| Ground Level | Kitchen | 2.7 m | 3.57 m | 2.7 m x 3.57 m |
| Ground Level | Eating Area | 2.83 m | 3.57 m | 2.83 m x 3.57 m |
| Ground Level | Bathroom | 1.91 m | 2.29 m | 1.91 m x 2.29 m |
| Cable | Installed |
| Electricity | Installed |
| Sewer | Installed |

