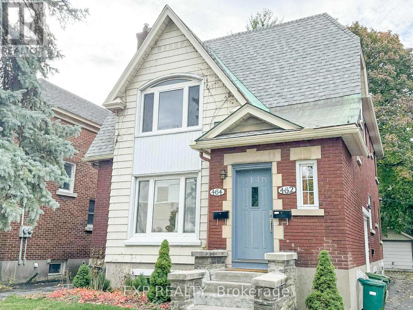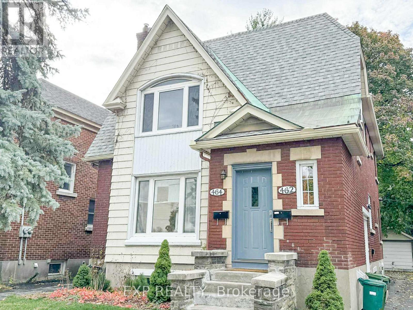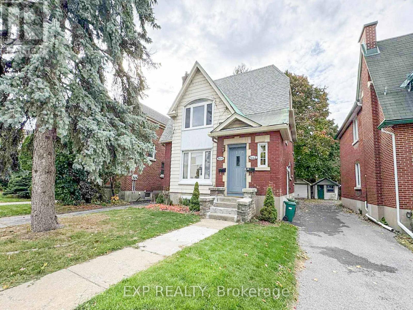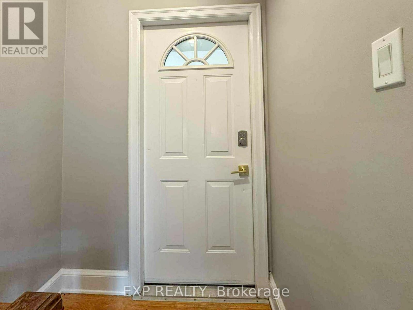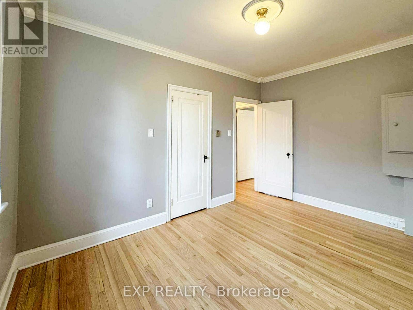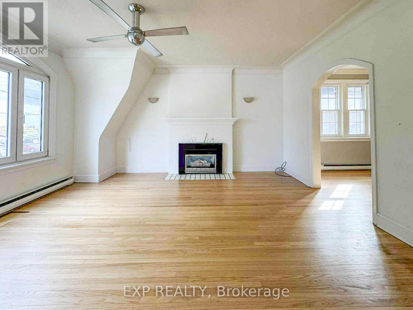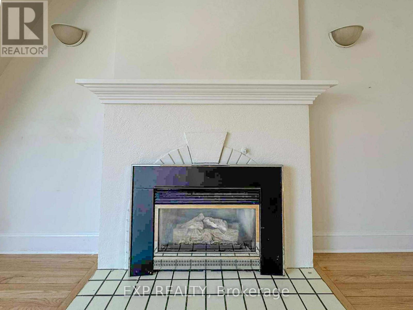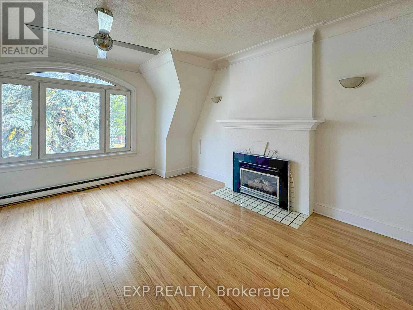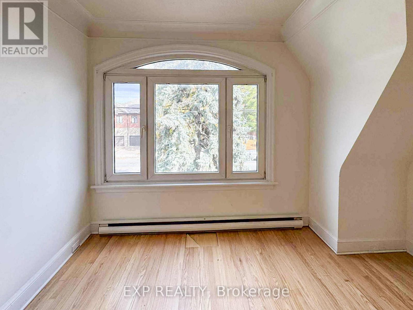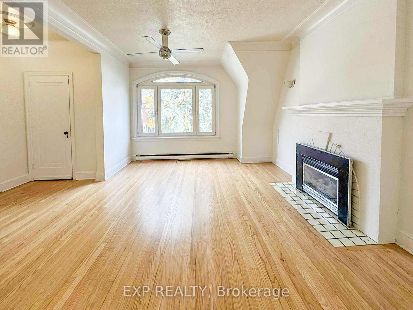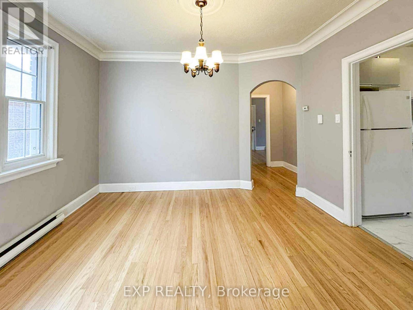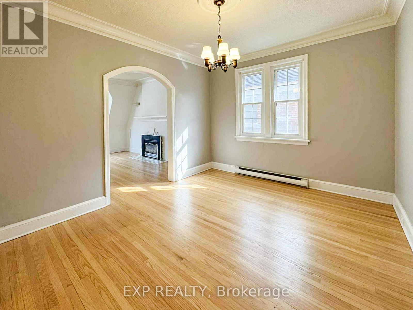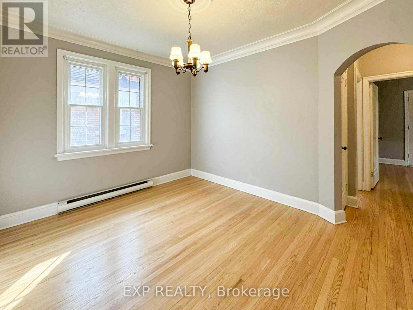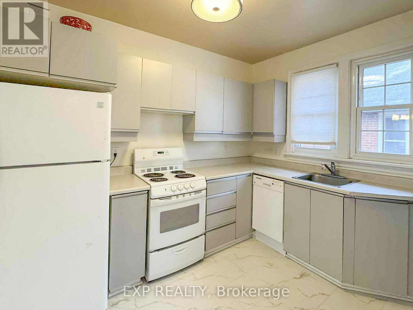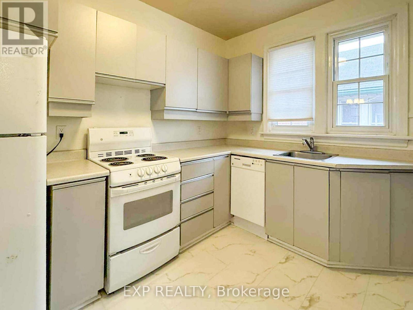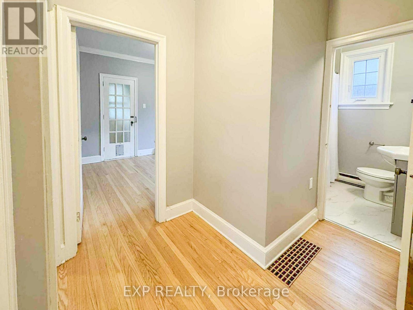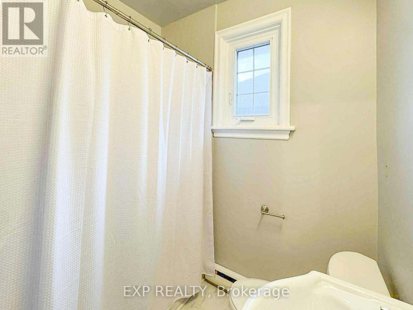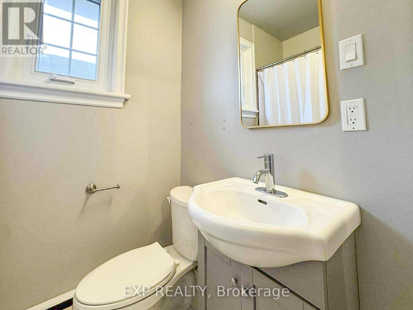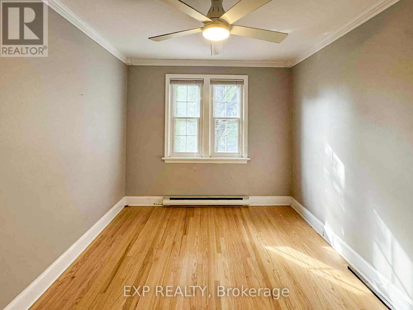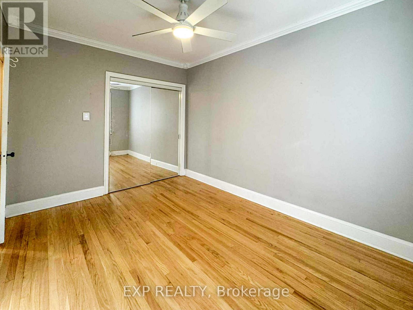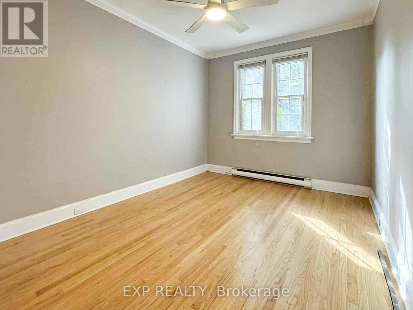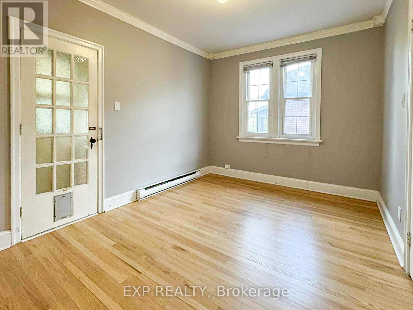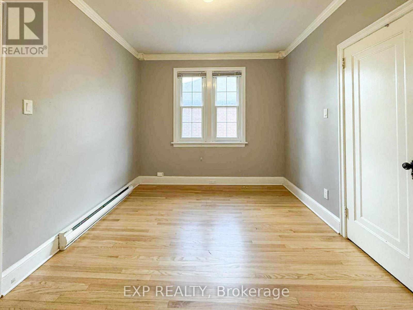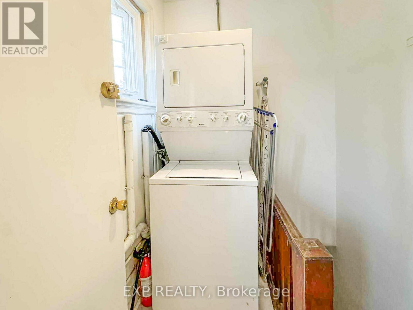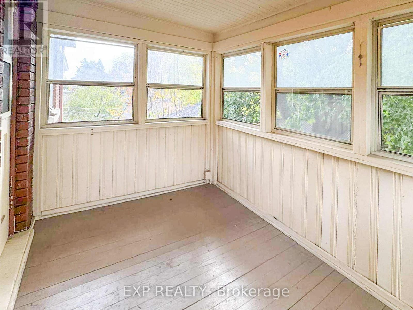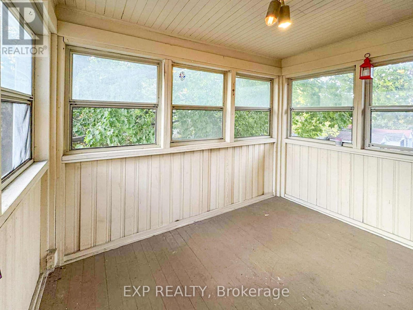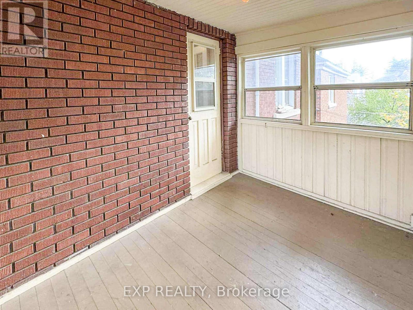- 2 Bedroom
- 1 Bathroom
- 2,000 - 2,500 ft2
- Fireplace
- None
- Baseboard Heaters
$2,500 Monthly
Welcome to 464 Holland Avenue - a beautiful upper-level apartment in the heart of Wellington Village, one of Ottawa's most desirable and walkable neighbourhoods. This spacious two-bedroom unit offers over 1,000 sq. ft. of character-filled living space featuring 8.5-foot ceilings, graceful archways, and detailed crown molding throughout. The bright and inviting living and dining areas showcase beautiful hardwood flooring and large windows that fill the home with natural light. The primary bedroom includes a walk-in closet and access to a beautiful solarium, perfect as a reading nook, office, or relaxing retreat. A second large bedroom provides flexibility for guests or a home workspace. Additional features include a functional kitchen with ample cabinetry and counter space, and a four-piece bathroom for everyday convenience. Ideally located steps from Parkdale Market, the Civic hospital, local cafés, restaurants, schools, and public transit (including LRT), this home offers the perfect blend of charm, comfort, and urban convenience. Don't miss out on this beautiful rental! Parking is also available for an additional cost. NV Property Management conducts all application reviews. http://app.nvpm.ca/ Potential Tenants to apply before submitting an offer to lease. (id:50982)
Ask About This Property
Get more information or schedule a viewing today and see if this could be your next home. Our team is ready to help you take the next step.
Details
| MLS® Number | X12478495 |
| Property Type | Multi-family |
| Neigbourhood | Civic Hospital - Experimental Farm - Central Park |
| Community Name | 4504 - Civic Hospital |
| Features | Carpet Free, In Suite Laundry |
| Parking Space Total | 1 |
| Bathroom Total | 1 |
| Bedrooms Above Ground | 2 |
| Bedrooms Total | 2 |
| Amenities | Fireplace(s) |
| Appliances | Dishwasher, Dryer, Stove, Washer, Window Coverings |
| Basement Type | None |
| Cooling Type | None |
| Exterior Finish | Brick, Vinyl Siding |
| Fireplace Present | Yes |
| Foundation Type | Poured Concrete |
| Heating Fuel | Electric |
| Heating Type | Baseboard Heaters |
| Stories Total | 2 |
| Size Interior | 2,000 - 2,500 Ft2 |
| Type | Triplex |
| Utility Water | Municipal Water |
| Detached Garage | |
| Garage |
| Acreage | No |
| Sewer | Sanitary Sewer |
| Size Depth | 112 Ft |
| Size Frontage | 40 Ft |
| Size Irregular | 40 X 112 Ft |
| Size Total Text | 40 X 112 Ft |
| Level | Type | Length | Width | Dimensions |
|---|---|---|---|---|
| Upper Level | Living Room | 5.15 m | 4.74 m | 5.15 m x 4.74 m |
| Upper Level | Dining Room | 3.25 m | 3.68 m | 3.25 m x 3.68 m |
| Upper Level | Kitchen | 3.06 m | 2.43 m | 3.06 m x 2.43 m |
| Upper Level | Laundry Room | 1.9 m | 1.09 m | 1.9 m x 1.09 m |
| Upper Level | Bedroom | 3.74 m | 2.88 m | 3.74 m x 2.88 m |
| Upper Level | Primary Bedroom | 4.01 m | 2.91 m | 4.01 m x 2.91 m |
| Upper Level | Sunroom | 2.9 m | 3 m | 2.9 m x 3 m |
| Upper Level | Bathroom | 1.45 m | 1.95 m | 1.45 m x 1.95 m |
| Cable | Available |
| Electricity | Available |
| Sewer | Installed |

