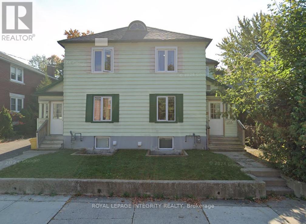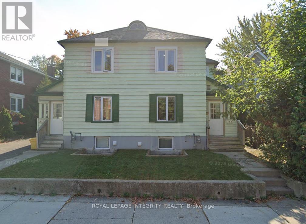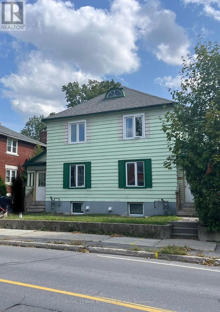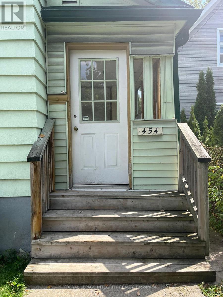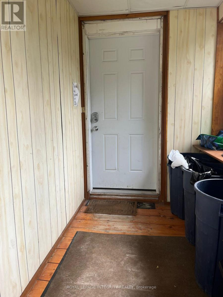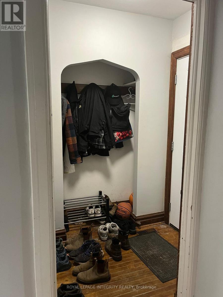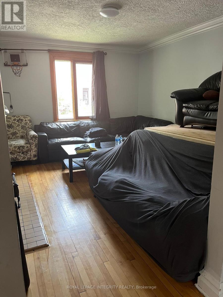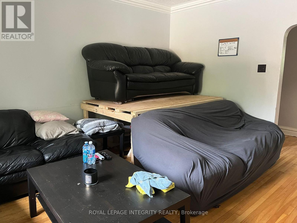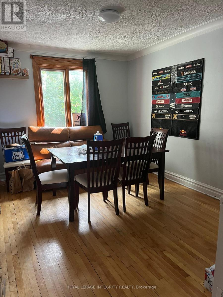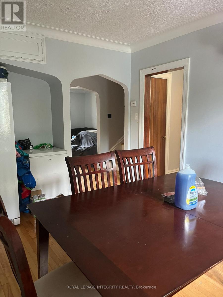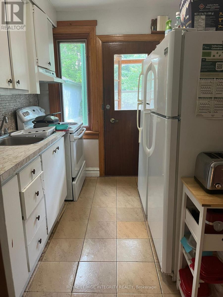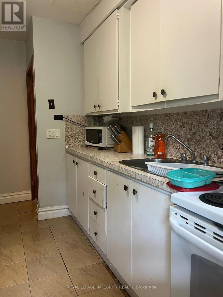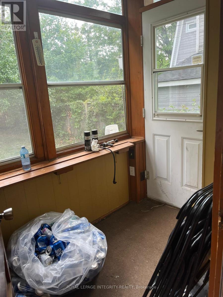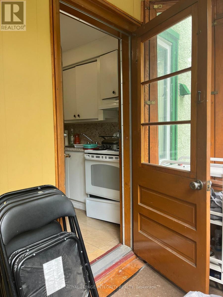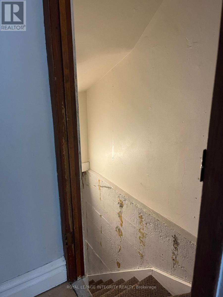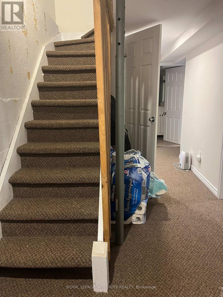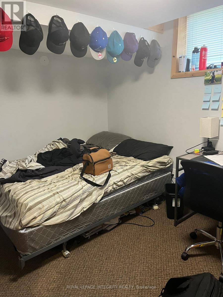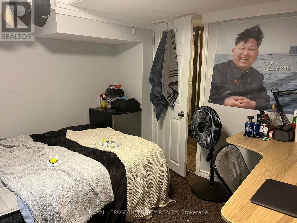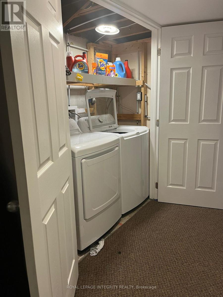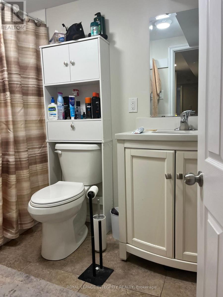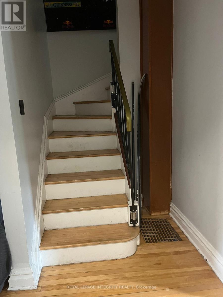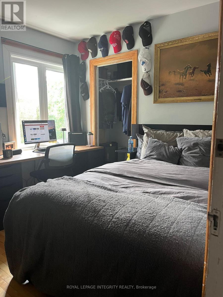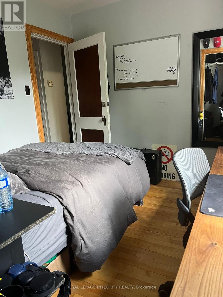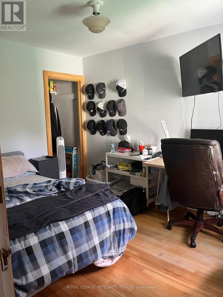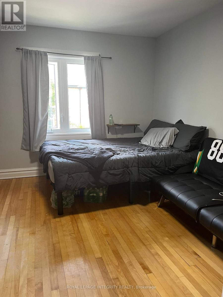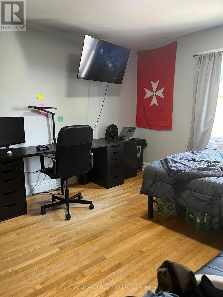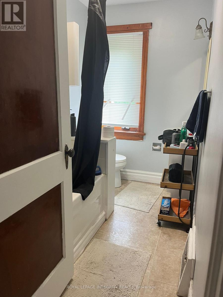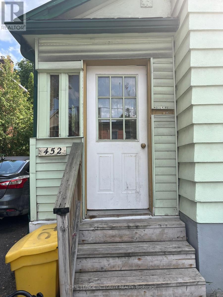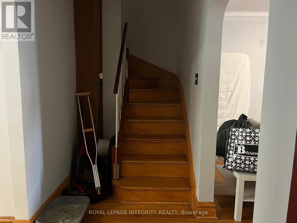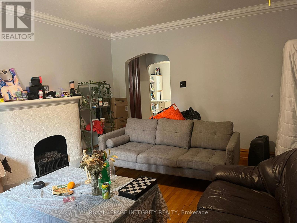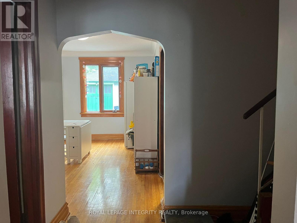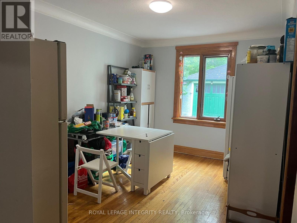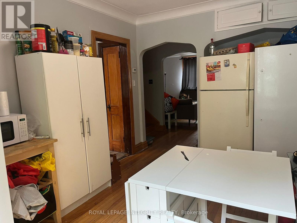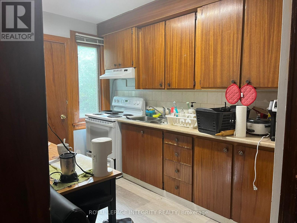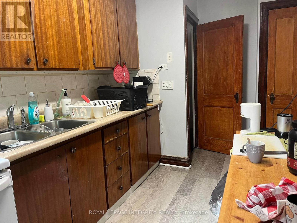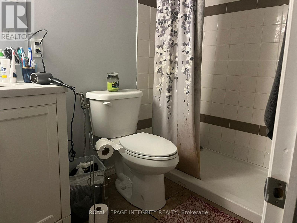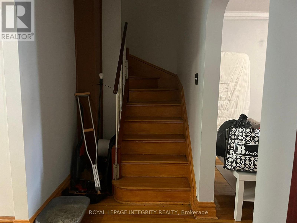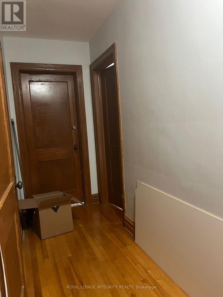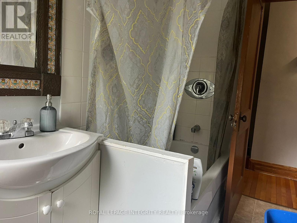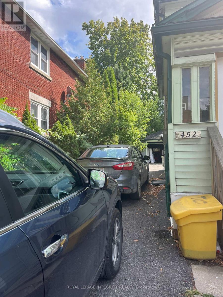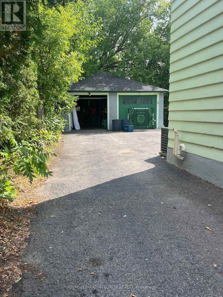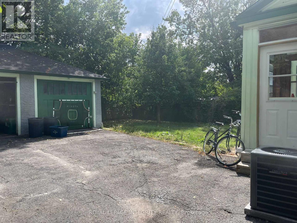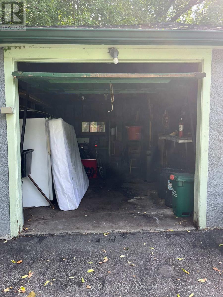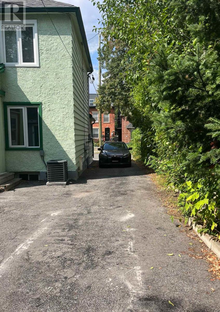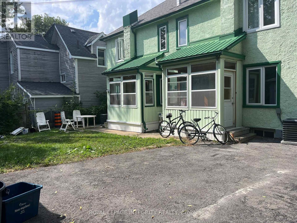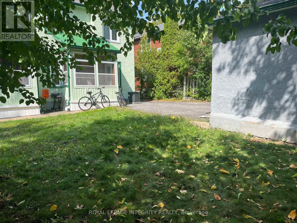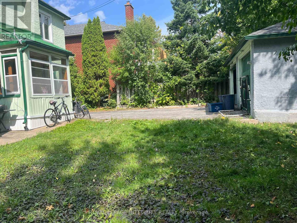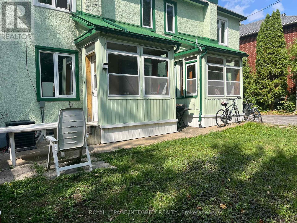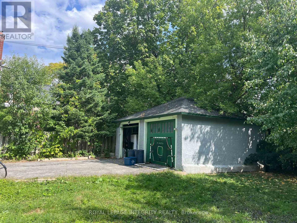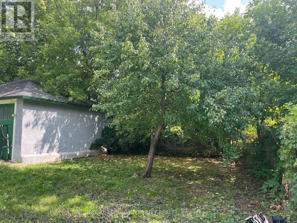- 10 Bedroom
- 4 Bathroom
- 3,500 - 5,000 ft2
- Fireplace
- Central Air Conditioning
- Forced Air
$1,175,000
Fantastic opportunity to own an unsevered double in a prime Ottawa South location. Fully leased and with an easy walk to Carleton University and the Rideau Canal, plus all the shops and luxuries of Old Ottawa South. Each side offers a main floor living and dining room, galley kitchen with access to the rear garden. 452 Sunnyside is currently rented at $4,104 and 454 Sunnyside is currently at $4,075 with both leases running until April 30, 2026. Upstairs, on the second level, you will find three bedrooms and a full bath. Basement offers two additional bedrooms, a full bath, laundry, and storage. This property also features lovely hardwood floors, forced air gas heating with A/C, modern thermo pane windows, a detached 2-car garage. This turnkey property is an ideal investment with strong rental appeal. An opportunity like this is rare indeed. (id:50982)
Ask About This Property
Get more information or schedule a viewing today and see if this could be your next home. Our team is ready to help you take the next step.
Details
| MLS® Number | X12381009 |
| Property Type | Multi-family |
| Neigbourhood | Old Ottawa South |
| Community Name | 4403 - Old Ottawa South |
| Equipment Type | Water Heater |
| Parking Space Total | 4 |
| Rental Equipment Type | Water Heater |
| Bathroom Total | 4 |
| Bedrooms Above Ground | 6 |
| Bedrooms Below Ground | 4 |
| Bedrooms Total | 10 |
| Amenities | Fireplace(s) |
| Appliances | Dishwasher, Dryer, Hood Fan, Microwave, Two Stoves, Two Washers, Two Refrigerators |
| Basement Development | Finished |
| Basement Type | Full (finished) |
| Cooling Type | Central Air Conditioning |
| Exterior Finish | Steel |
| Fireplace Present | Yes |
| Foundation Type | Concrete |
| Heating Fuel | Natural Gas |
| Heating Type | Forced Air |
| Stories Total | 2 |
| Size Interior | 3,500 - 5,000 Ft2 |
| Type | Other |
| Utility Water | Municipal Water |
| Detached Garage | |
| Garage |
| Acreage | No |
| Sewer | Sanitary Sewer |
| Size Depth | 99 Ft ,10 In |
| Size Frontage | 50 Ft |
| Size Irregular | 50 X 99.9 Ft |
| Size Total Text | 50 X 99.9 Ft |
| Zoning Description | R3q[487] |
| Level | Type | Length | Width | Dimensions |
|---|---|---|---|---|
| Second Level | Bathroom | 1.62 m | 2.74 m | 1.62 m x 2.74 m |
| Second Level | Primary Bedroom | 3.58 m | 3.81 m | 3.58 m x 3.81 m |
| Second Level | Bedroom | 2.79 m | 2.76 m | 2.79 m x 2.76 m |
| Second Level | Bedroom 2 | 2.76 m | 3.37 m | 2.76 m x 3.37 m |
| Second Level | Bathroom | 1.6 m | 2.79 m | 1.6 m x 2.79 m |
| Second Level | Primary Bedroom | 3.63 m | 3.81 m | 3.63 m x 3.81 m |
| Second Level | Bedroom | 2.71 m | 3.35 m | 2.71 m x 3.35 m |
| Second Level | Bedroom 2 | 2.81 m | 2.79 m | 2.81 m x 2.79 m |
| Lower Level | Bedroom 2 | 2.81 m | 3.83 m | 2.81 m x 3.83 m |
| Lower Level | Utility Room | 2.41 m | 2.51 m | 2.41 m x 2.51 m |
| Lower Level | Bathroom | 2.51 m | 1.52 m | 2.51 m x 1.52 m |
| Lower Level | Bedroom | 2.81 m | 3.04 m | 2.81 m x 3.04 m |
| Lower Level | Bedroom 2 | 3.02 m | 2.71 m | 3.02 m x 2.71 m |
| Lower Level | Utility Room | 2.36 m | 2.59 m | 2.36 m x 2.59 m |
| Lower Level | Bathroom | 2.56 m | 1.47 m | 2.56 m x 1.47 m |
| Lower Level | Bedroom | 3.27 m | 2.89 m | 3.27 m x 2.89 m |
| Main Level | Kitchen | 2.33 m | 4.03 m | 2.33 m x 4.03 m |
| Main Level | Living Room | 3.6 m | 4.49 m | 3.6 m x 4.49 m |
| Main Level | Kitchen | 2.31 m | 4.01 m | 2.31 m x 4.01 m |
| Main Level | Living Room | 3.58 m | 4.49 m | 3.58 m x 4.49 m |
| Main Level | Dining Room | 2.97 m | 4.47 m | 2.97 m x 4.47 m |
| Main Level | Foyer | 1.67 m | 3.22 m | 1.67 m x 3.22 m |
| Main Level | Dining Room | 2.97 m | 4.39 m | 2.97 m x 4.39 m |
| Main Level | Foyer | 1.7 m | 3.2 m | 1.7 m x 3.2 m |

