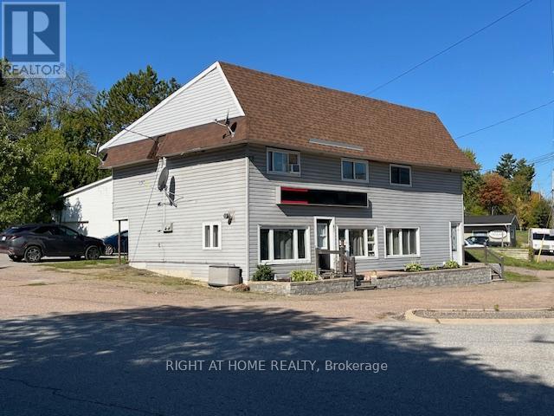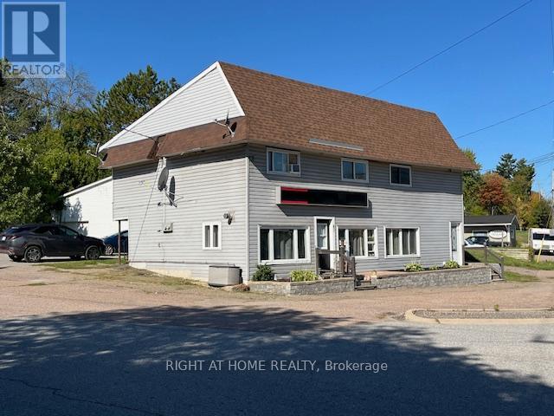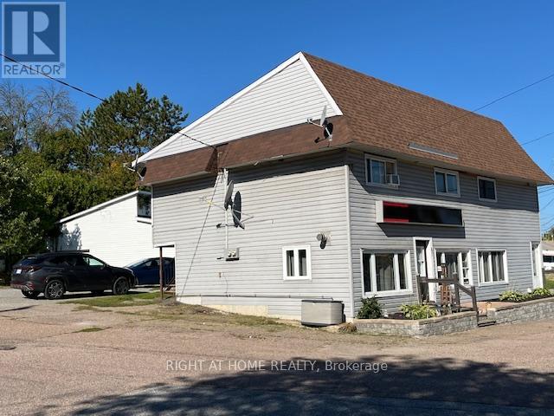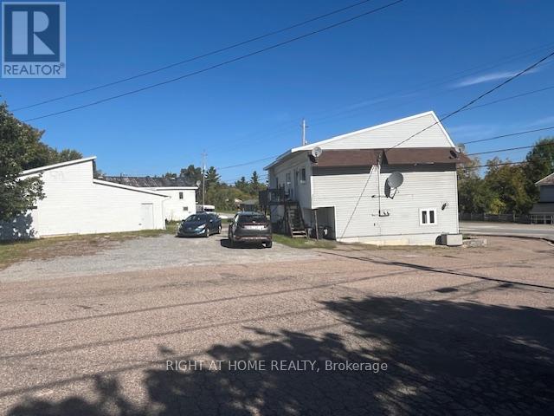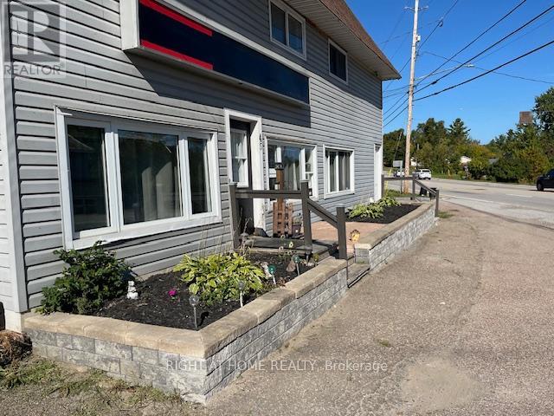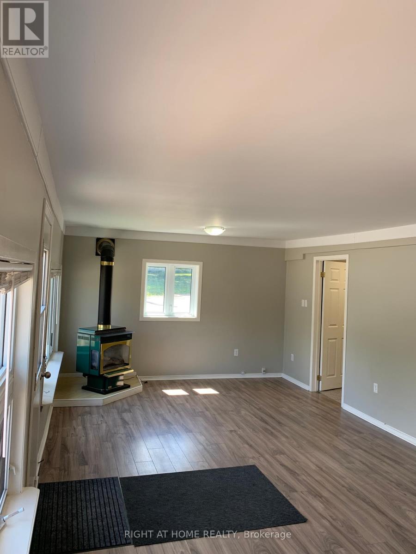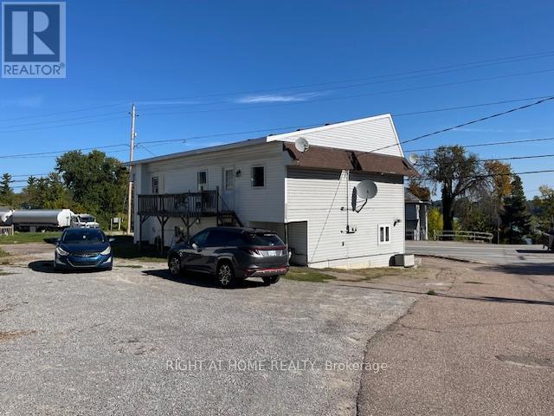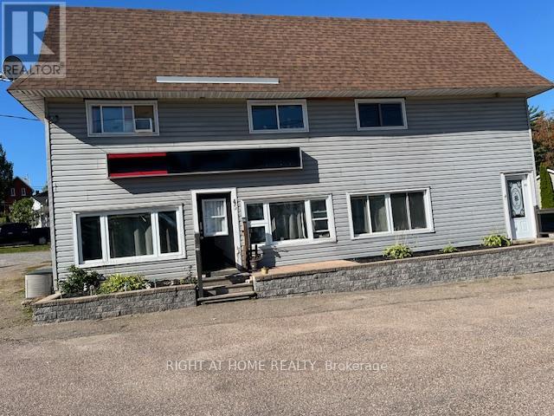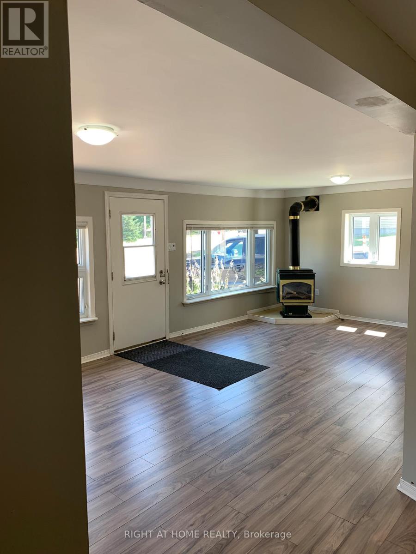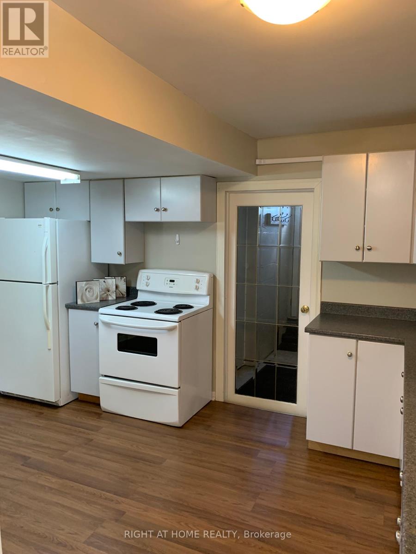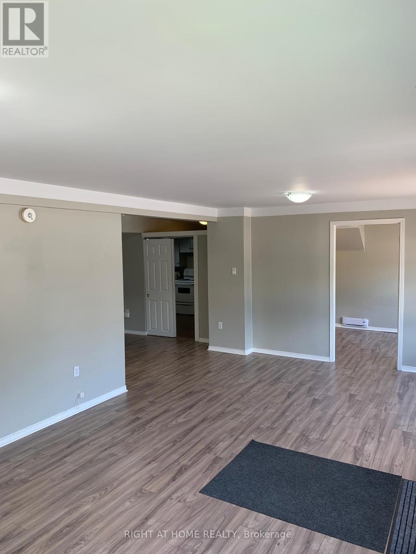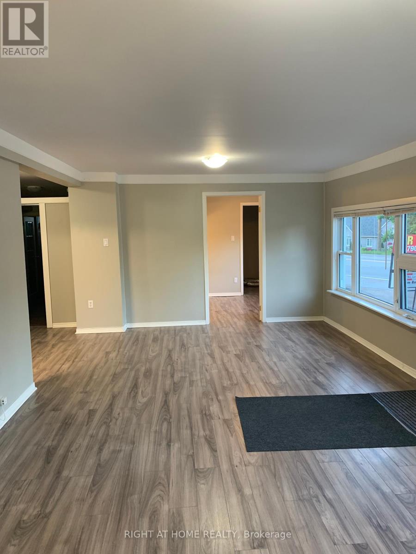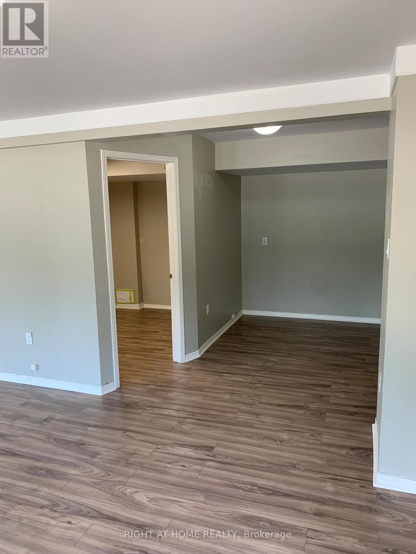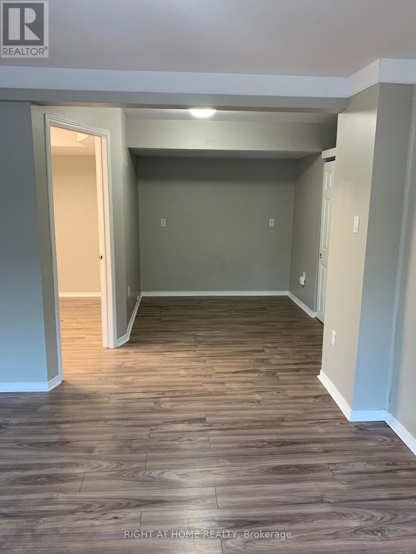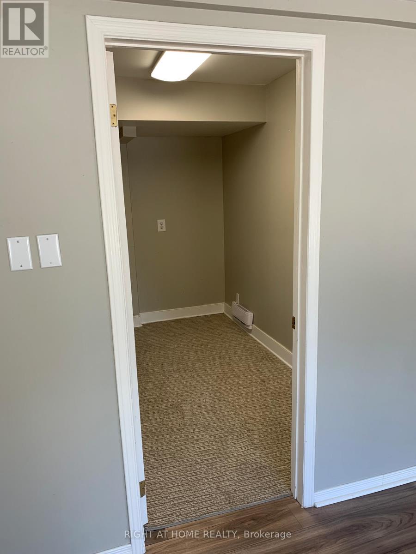- 5 Bedroom
- 2 Bathroom
- 2,500 - 3,000 ft2
- Fireplace
- Forced Air
$319,900
Rarely available up and down duplex. Perfect for a multi generational family or live in one unit and have one tenant. Main floor unit has gas fireplace and BB electric heat and upper floor has 2024 Forced Air gas furnace heat. Each unit has there own access, their own laundry. Both units have month to month tenants, each unit has 1 bathroom. 2020 Roof shingles, 100 AMP panel in each unit. Both HWT are owned. Upper unit rents for $1448 (tenant leaving end of Nov) lower unit $1366. Tenants pay hydro & heat. Units have town water and sewer. 2024 Financials - Revenue $33,768 with expenses of $8,886 (Taxes $3061, water/sewer $5125, Insurance $700) for a Net of $24,882 (before debt service). Walk to Tim Hortons, Subway and other fine shops. (id:50982)
Ask About This Property
Get more information or schedule a viewing today and see if this could be your next home. Our team is ready to help you take the next step.
Details
| MLS® Number | X12405854 |
| Property Type | Multi-family |
| Community Name | 582 - Cobden |
| Parking Space Total | 6 |
| Bathroom Total | 2 |
| Bedrooms Above Ground | 5 |
| Bedrooms Total | 5 |
| Amenities | Separate Electricity Meters |
| Appliances | Water Heater, Water Meter, Two Stoves, Two Refrigerators |
| Exterior Finish | Vinyl Siding |
| Fireplace Present | Yes |
| Fireplace Total | 1 |
| Foundation Type | Slab |
| Heating Fuel | Natural Gas |
| Heating Type | Forced Air |
| Stories Total | 2 |
| Size Interior | 2,500 - 3,000 Ft2 |
| Type | Duplex |
| Utility Water | Municipal Water |
| No Garage |
| Acreage | No |
| Sewer | Sanitary Sewer |
| Size Depth | 99 Ft ,2 In |
| Size Frontage | 49 Ft ,4 In |
| Size Irregular | 49.4 X 99.2 Ft |
| Size Total Text | 49.4 X 99.2 Ft |
| Zoning Description | Highway Tourist Comm |
| Level | Type | Length | Width | Dimensions |
|---|---|---|---|---|
| Lower Level | Family Room | 4.6 m | 3.66 m | 4.6 m x 3.66 m |
| Lower Level | Kitchen | 4 m | 2.74 m | 4 m x 2.74 m |
| Lower Level | Bedroom | 3.66 m | 3.05 m | 3.66 m x 3.05 m |
| Lower Level | Bedroom 2 | 2.14 m | 2.74 m | 2.14 m x 2.74 m |
| Upper Level | Kitchen | 1.83 m | 4 m | 1.83 m x 4 m |
| Upper Level | Family Room | 6.7 m | 4 m | 6.7 m x 4 m |
| Upper Level | Bedroom | 2.74 m | 3.05 m | 2.74 m x 3.05 m |
| Upper Level | Bedroom 2 | 3.66 m | 4 m | 3.66 m x 4 m |
| Upper Level | Bedroom 3 | 3.35 m | 3.05 m | 3.35 m x 3.05 m |
| Upper Level | Bathroom | 2.14 m | 1.22 m | 2.14 m x 1.22 m |

