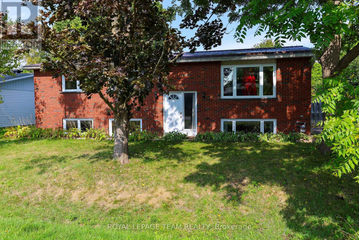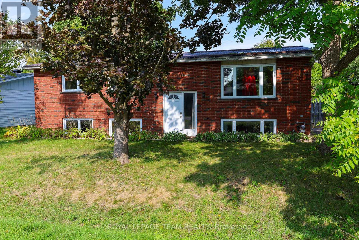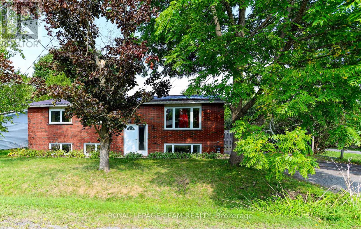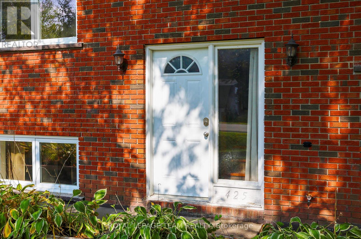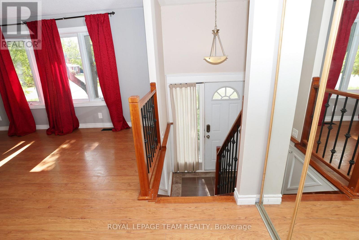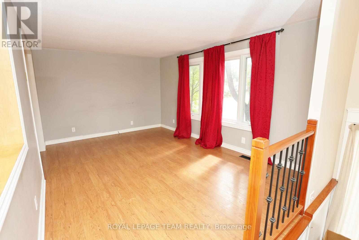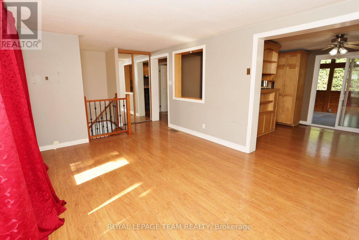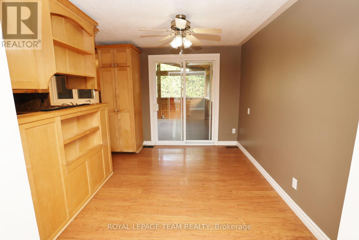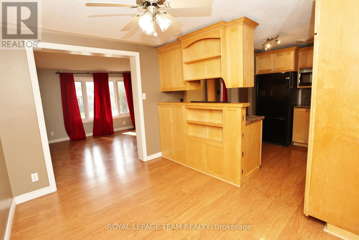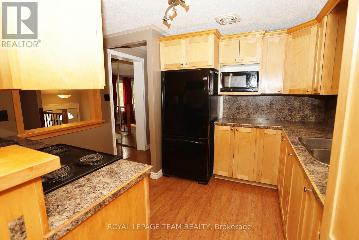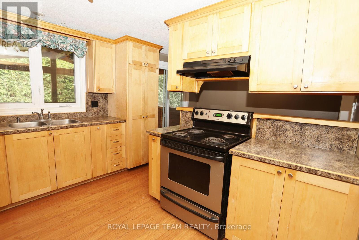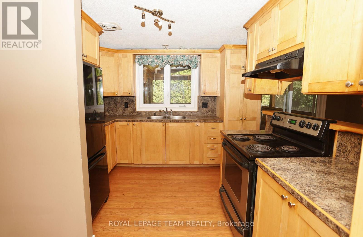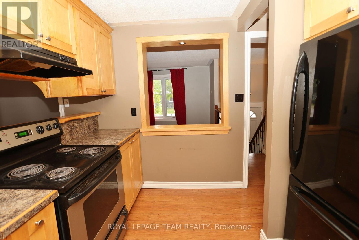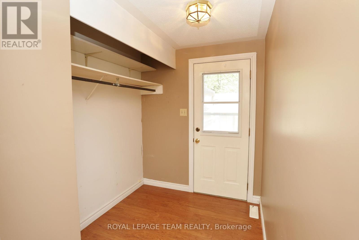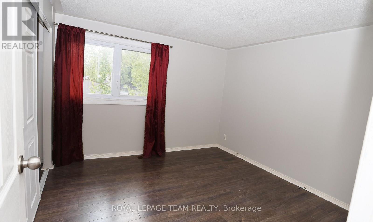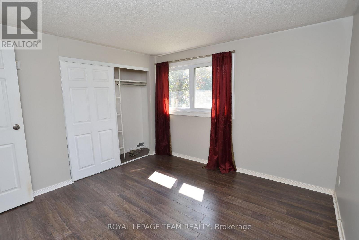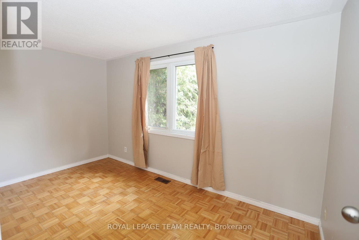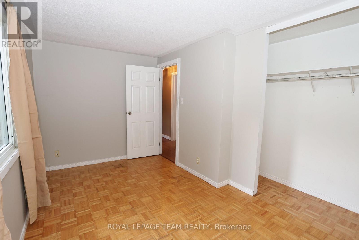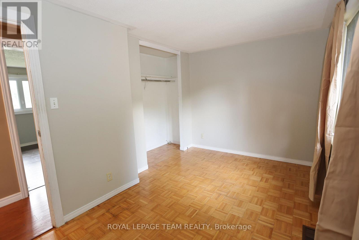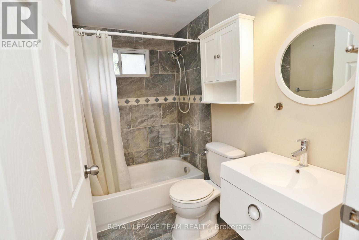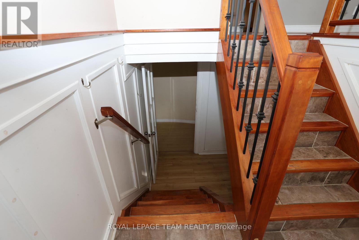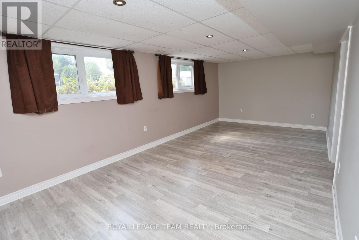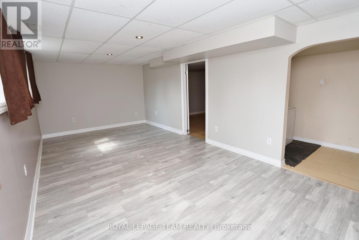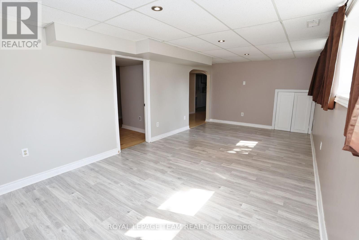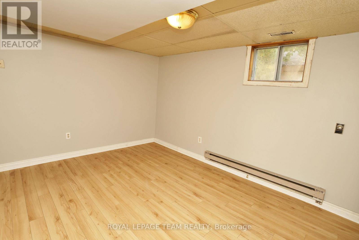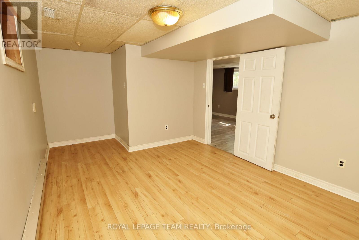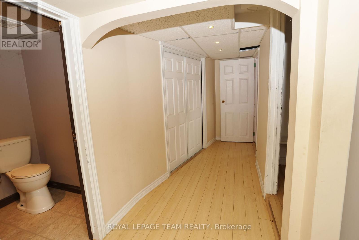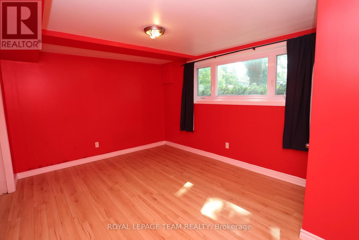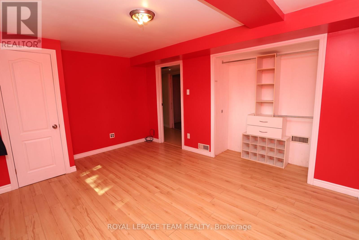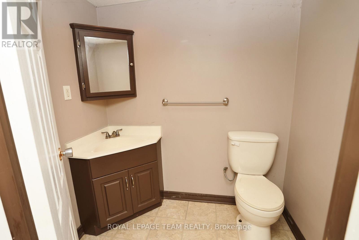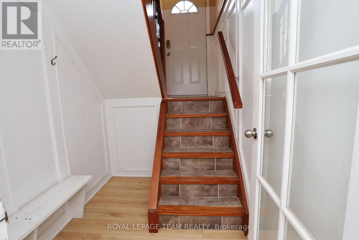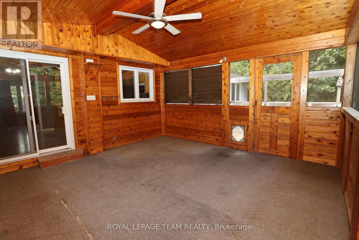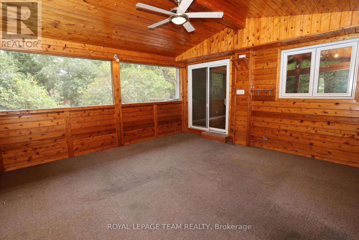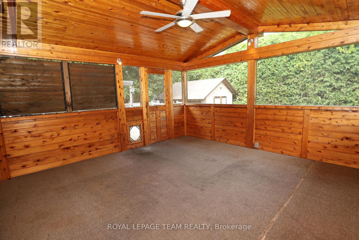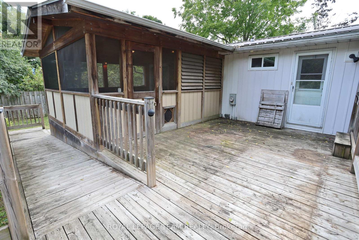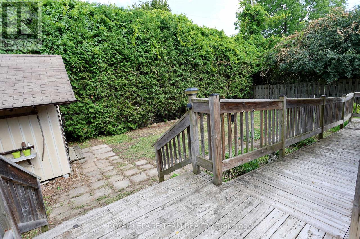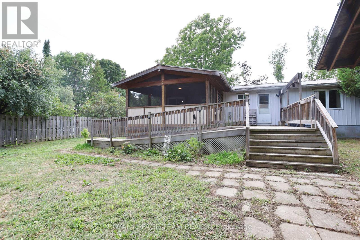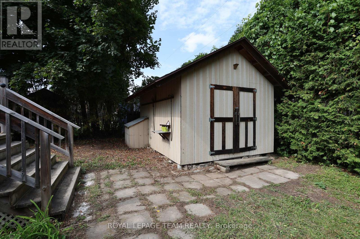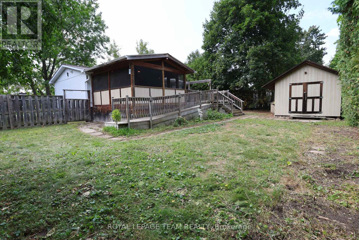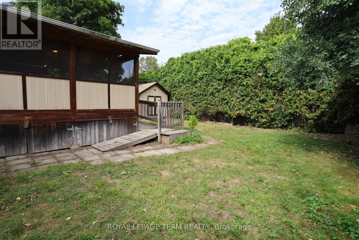- 5 Bedroom
- 2 Bathroom
- 700 - 1,100 ft2
- Raised Bungalow
- Central Air Conditioning
- Forced Air
- Landscaped
$574,900
Well-maintained home on corner lot in the heart of Kemptville, close to all amenities and walking trails. Carpet free home. 5 Bedrooms - 3 on main level, 2 in lower level. Relax in your 3 season screened-in covered porch, conveniently accessed through patio doors from your dining room. Lower level includes spacious family room, 2 large bedrooms, a 2 piece bathroom, laundry and storage room. Fully fenced and hedged private backyard including garden shed and large wheelchair accessible deck. Long lasting metal roof installed in 2015. Furnace and central-air installed in 2012. (id:50982)
Ask About This Property
Get more information or schedule a viewing today and see if this could be your next home. Our team is ready to help you take the next step.
Details
| MLS® Number | X12387055 |
| Property Type | Single Family |
| Community Name | 801 - Kemptville |
| Features | Wooded Area, Carpet Free, Sump Pump |
| Parking Space Total | 4 |
| Structure | Deck, Shed |
| Bathroom Total | 2 |
| Bedrooms Above Ground | 3 |
| Bedrooms Below Ground | 2 |
| Bedrooms Total | 5 |
| Appliances | Water Heater, All, Dryer, Stove, Washer, Refrigerator |
| Architectural Style | Raised Bungalow |
| Basement Development | Finished |
| Basement Type | Full (finished) |
| Construction Style Attachment | Detached |
| Cooling Type | Central Air Conditioning |
| Exterior Finish | Brick Facing |
| Foundation Type | Poured Concrete |
| Half Bath Total | 1 |
| Heating Fuel | Natural Gas |
| Heating Type | Forced Air |
| Stories Total | 1 |
| Size Interior | 700 - 1,100 Ft2 |
| Type | House |
| Utility Water | Municipal Water |
| No Garage |
| Acreage | No |
| Fence Type | Partially Fenced |
| Landscape Features | Landscaped |
| Sewer | Sanitary Sewer |
| Size Depth | 100 Ft |
| Size Frontage | 75 Ft ,6 In |
| Size Irregular | 75.5 X 100 Ft |
| Size Total Text | 75.5 X 100 Ft |
| Level | Type | Length | Width | Dimensions |
|---|---|---|---|---|
| Lower Level | Family Room | 6.7 m | 3.35 m | 6.7 m x 3.35 m |
| Lower Level | Bedroom | 4.34 m | 3.27 m | 4.34 m x 3.27 m |
| Lower Level | Bedroom | 3.78 m | 3.17 m | 3.78 m x 3.17 m |
| Main Level | Living Room | 4.57 m | 3.35 m | 4.57 m x 3.35 m |
| Main Level | Kitchen | 3.35 m | 3.04 m | 3.35 m x 3.04 m |
| Main Level | Dining Room | 3.35 m | 2.43 m | 3.35 m x 2.43 m |
| Main Level | Primary Bedroom | 3.42 m | 3.32 m | 3.42 m x 3.32 m |
| Main Level | Bedroom | 4.08 m | 2.36 m | 4.08 m x 2.36 m |
| Main Level | Bedroom | 3.35 m | 2.64 m | 3.35 m x 2.64 m |
| Main Level | Mud Room | 2.74 m | 1.52 m | 2.74 m x 1.52 m |
| Cable | Available |
| Electricity | Installed |
| Sewer | Installed |

