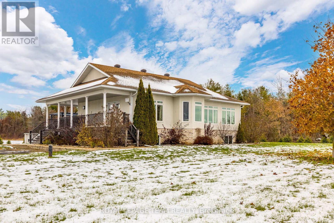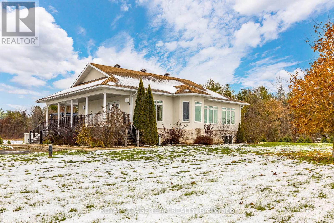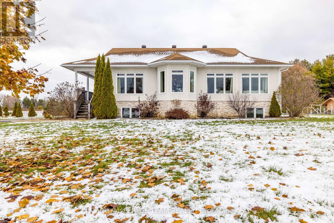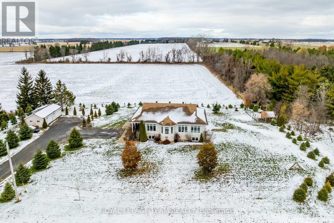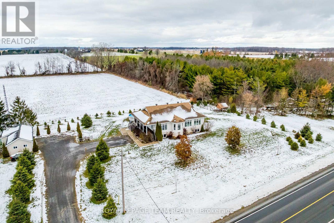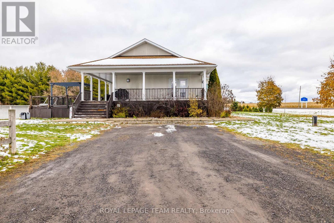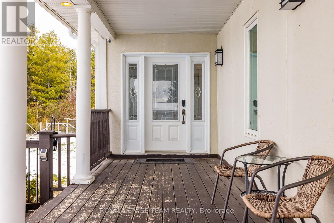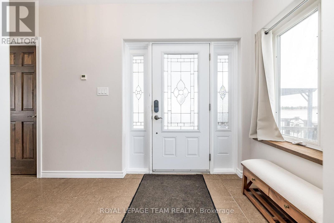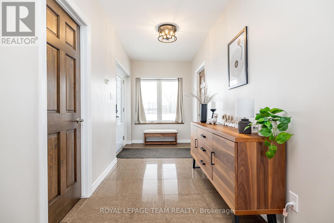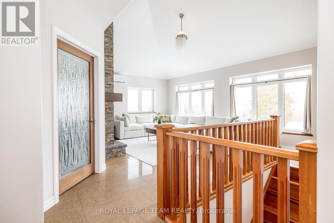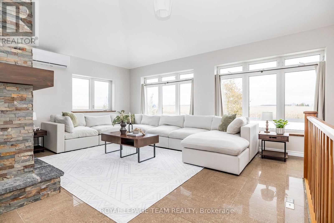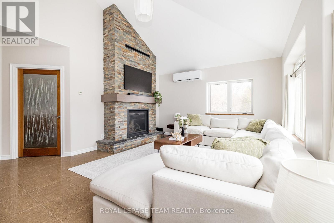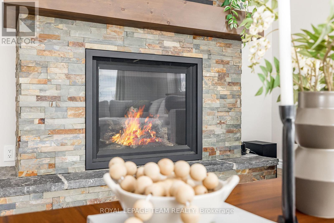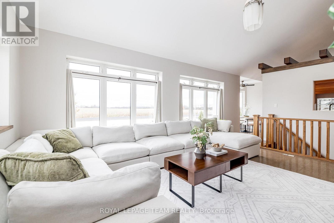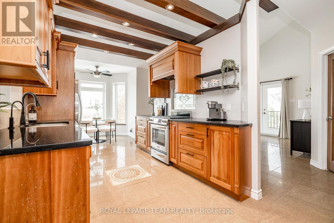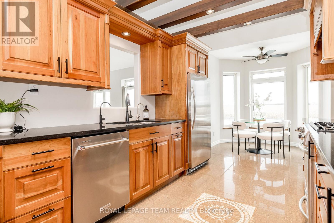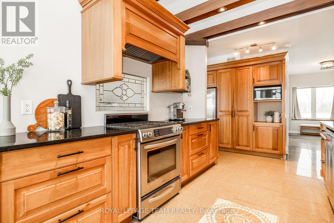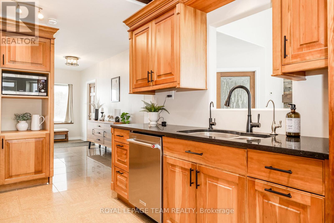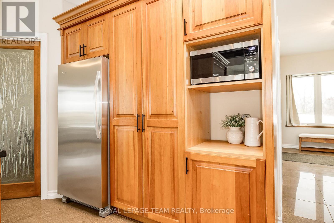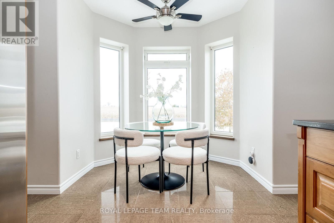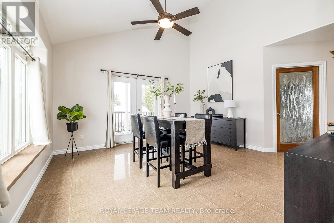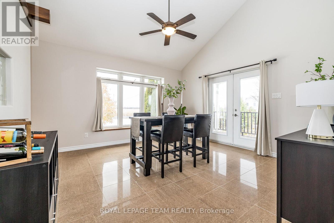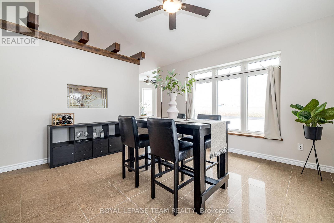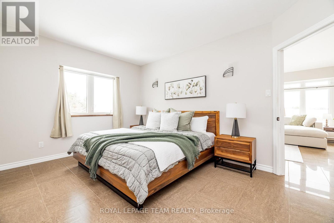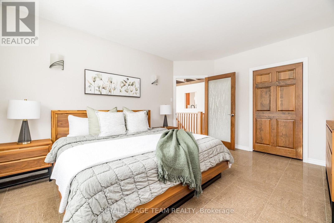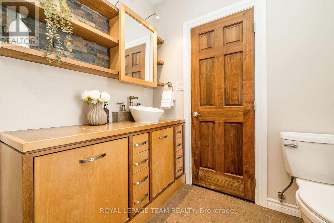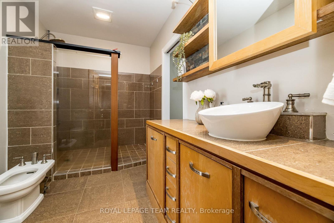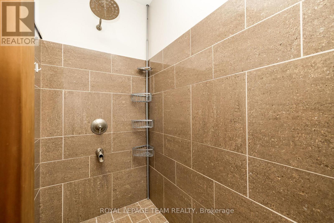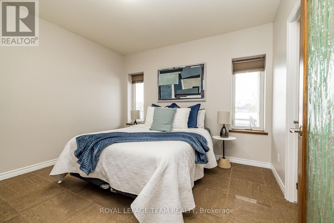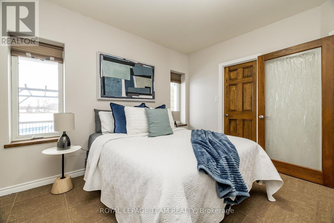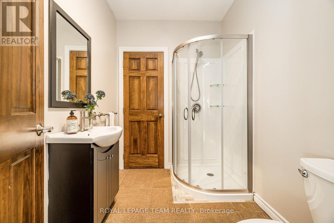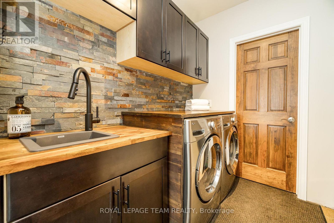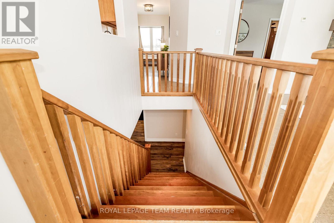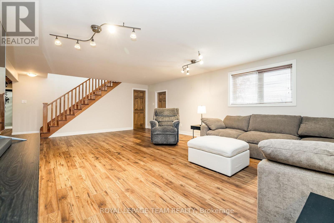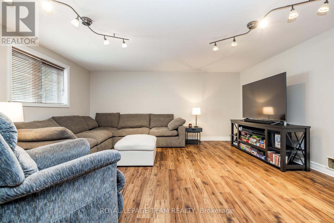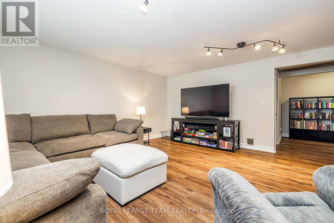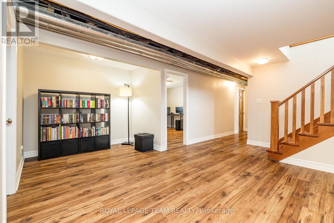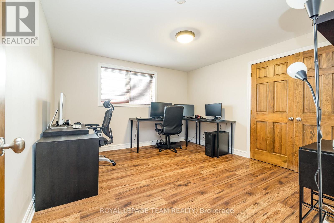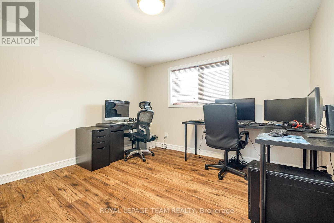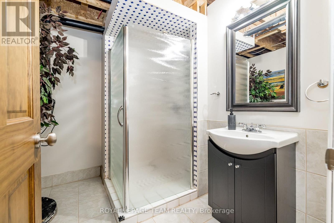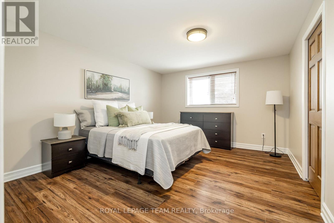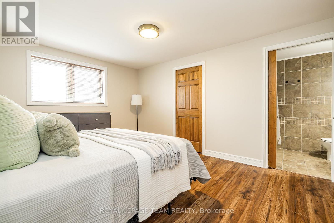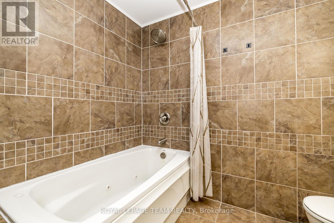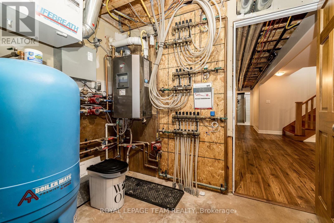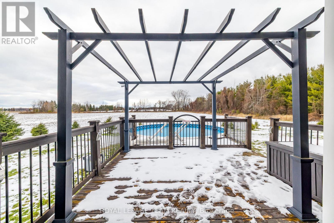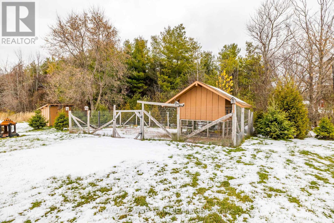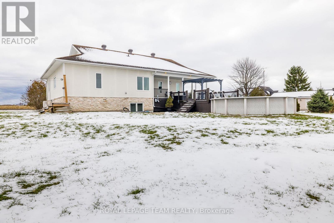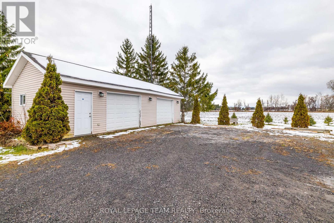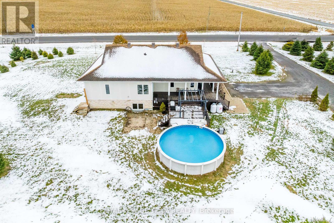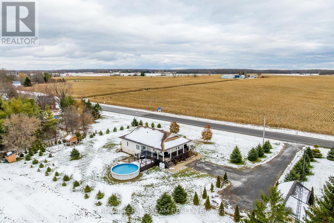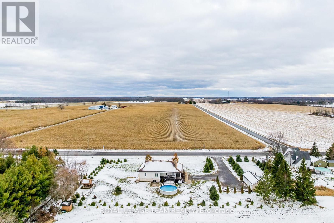- 5 Bedroom
- 4 Bathroom
- 1,500 - 2,000 ft2
- Bungalow
- Fireplace
- Above Ground Pool
- Wall Unit, Air Exchanger
- Heat Pump, Other, Radiant Heat, Not Known
$719,900
Spacious Country Bungalow - Perfect Family Retreat! Discover the charm of country living in this beautiful and spacious 5-bedroom bungalow set on over 1 acre of land! With 2 bedrooms upstairs and 3 generously sized bedrooms downstairs, there's room for everyone to spread out and relax. Enjoy total privacy-no rear neighbours and no homes across the street-creating a peaceful setting ideal for families or anyone seeking tranquility.This home is built to last with an ICF foundation and features radiant flooring throughout, ensuring year-round comfort. Natural light floods every room, highlighting the open, welcoming layout. Entertain or unwind on your stunning wrap-around porch, or take advantage of the detached garage for extra storage and workspace.Experience worry-free living with a brand new water treatment system, and appreciate the convenience of not one, but two beautiful ensuites. This property is a true haven-perfect for raising a family and escaping city hustle, while enjoying all the modern amenities you deserve.Don't miss this private, peaceful gem-your dream country home awaits! Contact us today for a viewing. (id:50982)
Ask About This Property
Get more information or schedule a viewing today and see if this could be your next home. Our team is ready to help you take the next step.
Details
| MLS® Number | X12544220 |
| Property Type | Single Family |
| Community Name | 704 - South Dundas (Williamsburgh) Twp |
| Equipment Type | Propane Tank |
| Features | Carpet Free |
| Parking Space Total | 10 |
| Pool Type | Above Ground Pool |
| Rental Equipment Type | Propane Tank |
| Structure | Shed |
| View Type | View |
| Bathroom Total | 4 |
| Bedrooms Above Ground | 2 |
| Bedrooms Below Ground | 3 |
| Bedrooms Total | 5 |
| Age | 16 To 30 Years |
| Amenities | Fireplace(s) |
| Appliances | Water Treatment, Dishwasher, Dryer, Freezer, Microwave, Stove, Washer, Refrigerator |
| Architectural Style | Bungalow |
| Basement Development | Finished |
| Basement Type | N/a (finished) |
| Construction Style Attachment | Detached |
| Cooling Type | Wall Unit, Air Exchanger |
| Exterior Finish | Brick Veneer |
| Fireplace Present | Yes |
| Fireplace Total | 1 |
| Foundation Type | Insulated Concrete Forms |
| Heating Fuel | Electric, Other, Propane |
| Heating Type | Heat Pump, Other, Radiant Heat, Not Known |
| Stories Total | 1 |
| Size Interior | 1,500 - 2,000 Ft2 |
| Type | House |
| Utility Water | Drilled Well |
| Detached Garage | |
| Garage |
| Acreage | No |
| Sewer | Septic System |
| Size Depth | 167 Ft |
| Size Frontage | 269 Ft ,9 In |
| Size Irregular | 269.8 X 167 Ft |
| Size Total Text | 269.8 X 167 Ft |
| Zoning Description | Residential |
| Level | Type | Length | Width | Dimensions |
|---|---|---|---|---|
| Basement | Bedroom 3 | 12.67 m | 11.75 m | 12.67 m x 11.75 m |
| Basement | Bedroom 4 | 14.17 m | 11.75 m | 14.17 m x 11.75 m |
| Basement | Bathroom | 8.08 m | 5.42 m | 8.08 m x 5.42 m |
| Basement | Bathroom | 7.75 m | 7.75 m | 7.75 m x 7.75 m |
| Basement | Bedroom 5 | 12.67 m | 10.99 m | 12.67 m x 10.99 m |
| Basement | Recreational, Games Room | 21.25 m | 24.08 m | 21.25 m x 24.08 m |
| Main Level | Kitchen | 16.08 m | 9.25 m | 16.08 m x 9.25 m |
| Main Level | Foyer | 14.42 m | 6.08 m | 14.42 m x 6.08 m |
| Main Level | Eating Area | 8 m | 8 m | 8 m x 8 m |
| Main Level | Dining Room | 14 m | 14.08 m | 14 m x 14.08 m |
| Main Level | Laundry Room | 7 m | 6.66 m | 7 m x 6.66 m |
| Main Level | Living Room | 17.66 m | 14.16 m | 17.66 m x 14.16 m |
| Main Level | Primary Bedroom | 11.83 m | 14.75 m | 11.83 m x 14.75 m |
| Main Level | Bathroom | 11.5 m | 7.08 m | 11.5 m x 7.08 m |
| Main Level | Bedroom 2 | 11.42 m | 11.67 m | 11.42 m x 11.67 m |
| Main Level | Bathroom | 6.08 m | 7.5 m | 6.08 m x 7.5 m |
| Cable | Available |
| Electricity | Installed |

