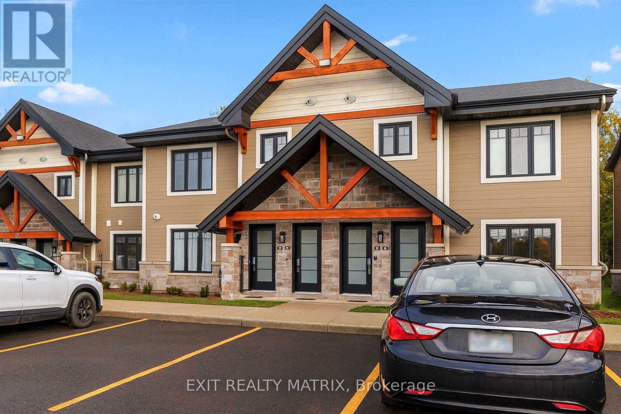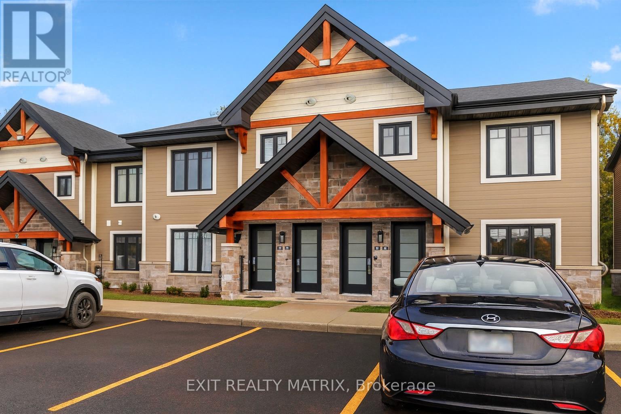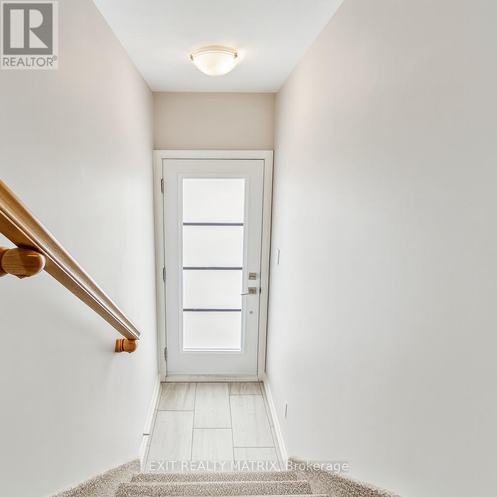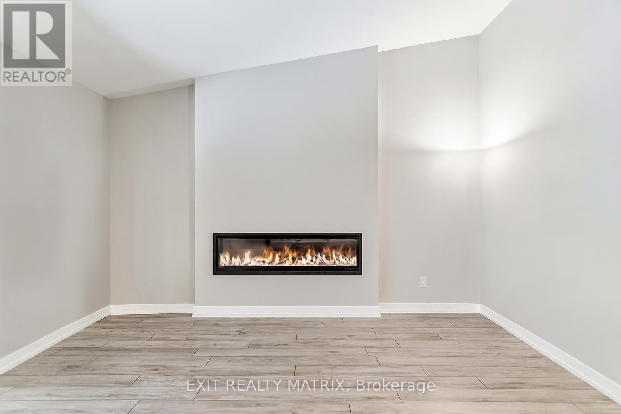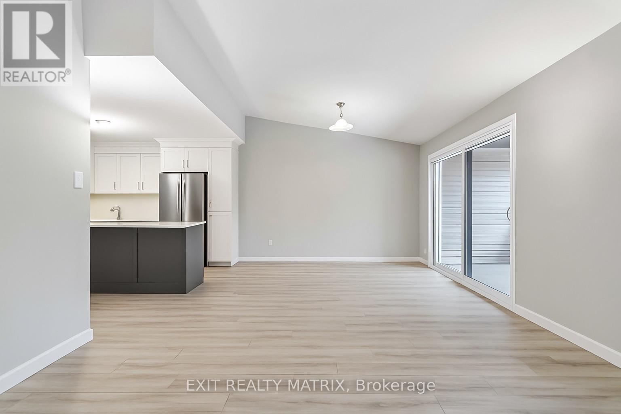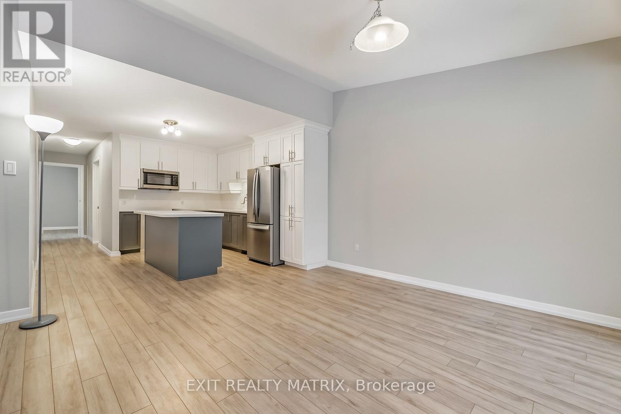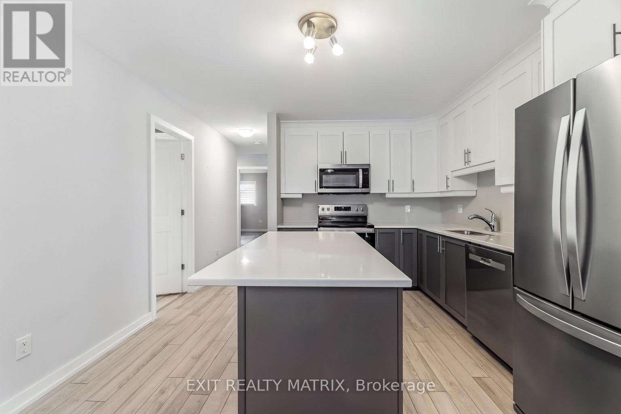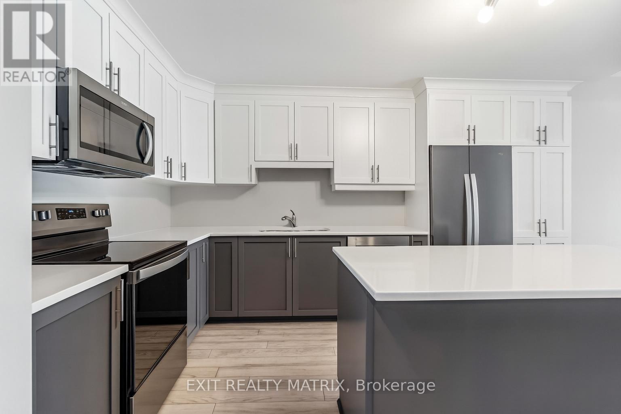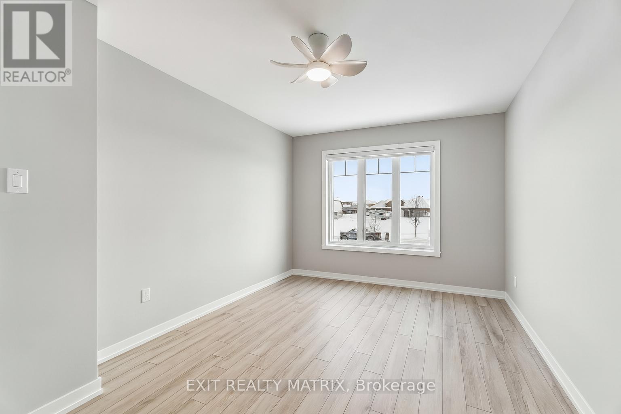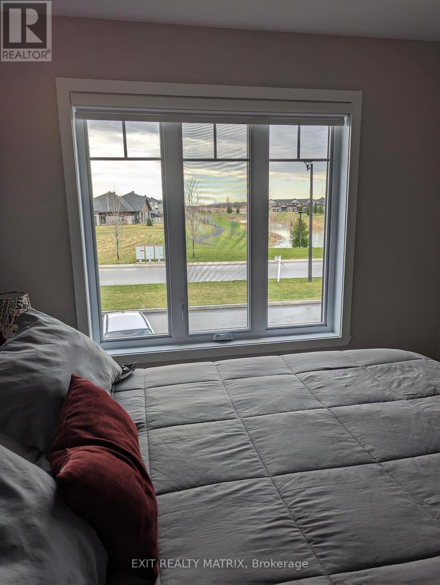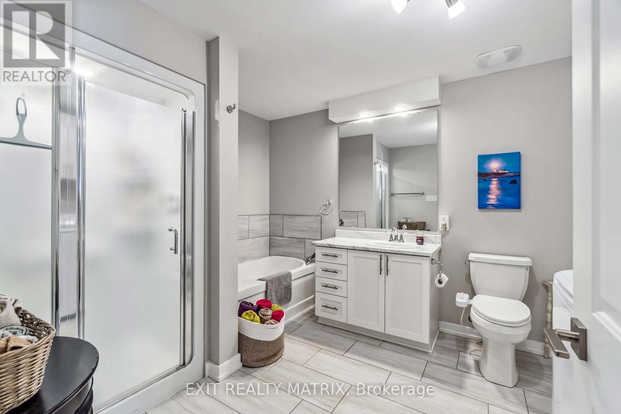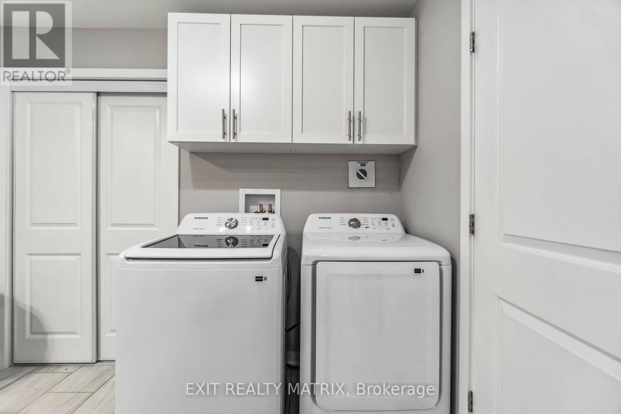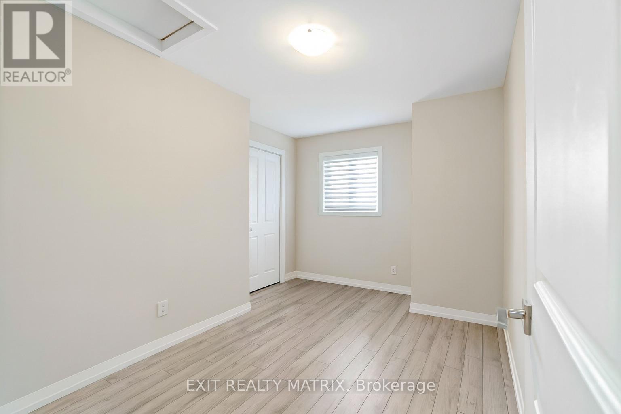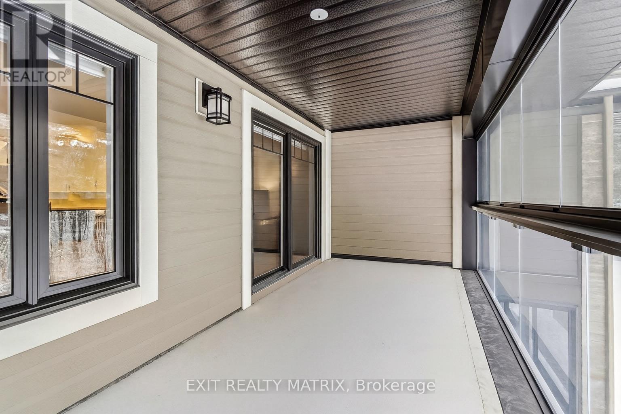- 2 Bedroom
- 1 Bathroom
- 1,000 - 1,199 ft2
- Fireplace
- Central Air Conditioning
- Radiant Heat
$415,000Maintenance, Insurance, Parking
$250 Monthly
Maintenance, Insurance, Parking
$250 MonthlyThis upper-level 2-bedroom, 1-bathroom condo is modern, bright, and move-in ready, offering no rear neighbours, park views out front, and direct access to walking paths and green space. Inside, you'll find tall ceilings, radiant heated floors, and an open-concept layout with quartz countertops, sleek cabinetry, and in-unit laundry. Both bedrooms are spacious, and the oversized bathroom adds a touch of comfort. Designed for convenience, this smart home features automated window blinds, smart lighting, and integrated systems. Also includes a private porch with storage, dedicated parking, and a prime location near highways, shopping, and dining in a fast-growing community. (id:50982)
Ask About This Property
Get more information or schedule a viewing today and see if this could be your next home. Our team is ready to help you take the next step.
Details
| MLS® Number | X12472278 |
| Property Type | Single Family |
| Community Name | 602 - Embrun |
| Amenities Near By | Schools, Place Of Worship |
| Community Features | Pet Restrictions |
| Features | Balcony, Carpet Free, In Suite Laundry |
| Parking Space Total | 1 |
| Bathroom Total | 1 |
| Bedrooms Above Ground | 2 |
| Bedrooms Total | 2 |
| Amenities | Fireplace(s), Storage - Locker |
| Appliances | Water Heater - Tankless, Blinds, Dishwasher, Dryer, Hood Fan, Microwave, Stove, Washer, Refrigerator |
| Cooling Type | Central Air Conditioning |
| Exterior Finish | Stone, Wood |
| Fireplace Present | Yes |
| Fireplace Total | 1 |
| Heating Fuel | Natural Gas |
| Heating Type | Radiant Heat |
| Size Interior | 1,000 - 1,199 Ft2 |
| Type | Row / Townhouse |
| No Garage |
| Acreage | No |
| Land Amenities | Schools, Place Of Worship |
| Level | Type | Length | Width | Dimensions |
|---|---|---|---|---|
| Second Level | Bedroom | 4.69 m | 2.97 m | 4.69 m x 2.97 m |
| Second Level | Bedroom | 3.86 m | 2.38 m | 3.86 m x 2.38 m |
| Second Level | Kitchen | 3.53 m | 2.59 m | 3.53 m x 2.59 m |
| Second Level | Dining Room | 4.16 m | 3.04 m | 4.16 m x 3.04 m |
| Second Level | Living Room | 3.65 m | 4.14 m | 3.65 m x 4.14 m |

