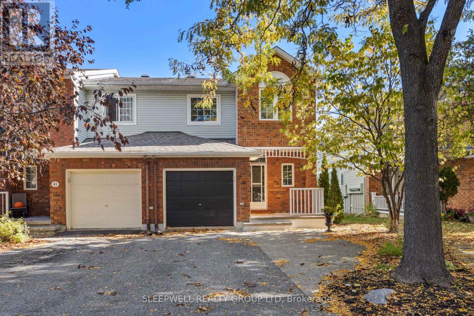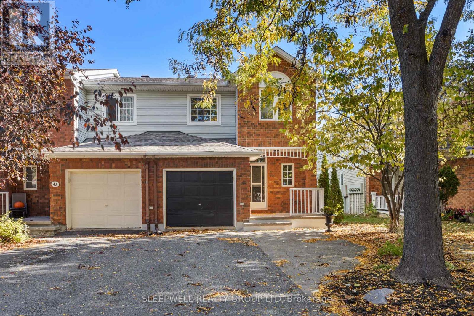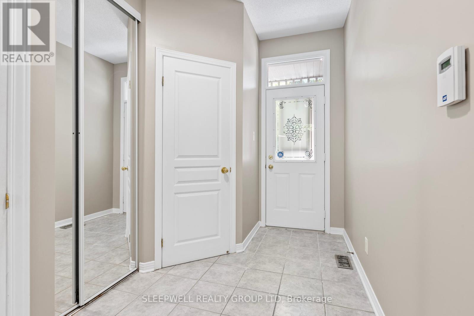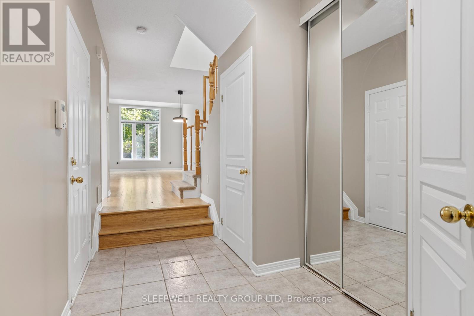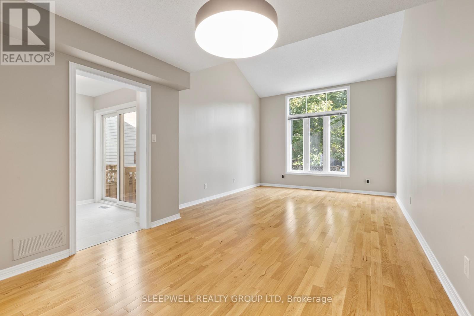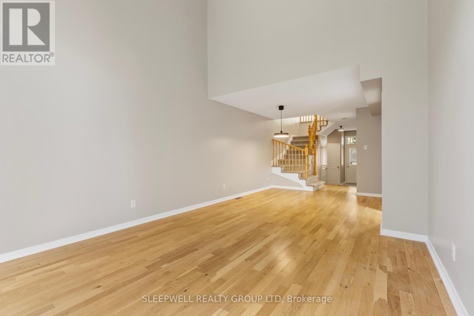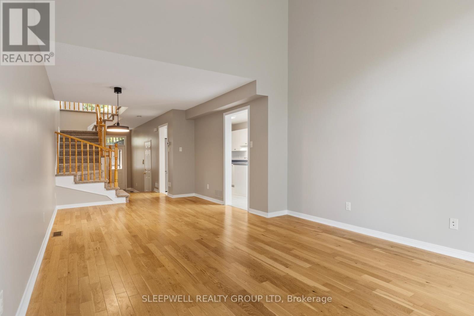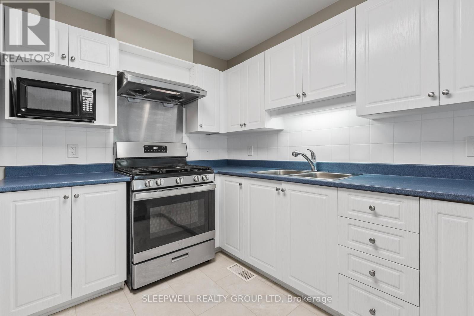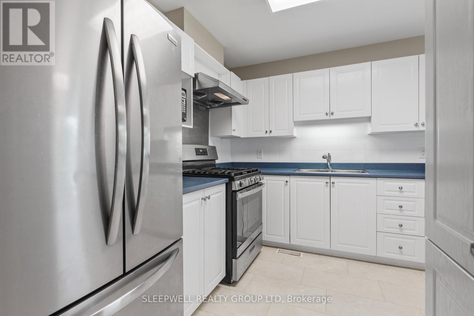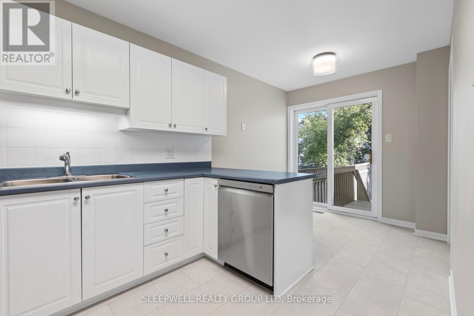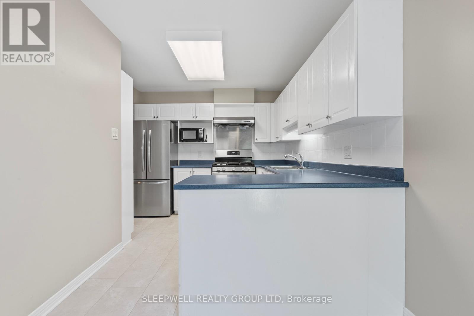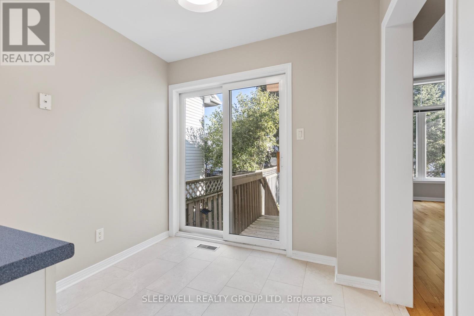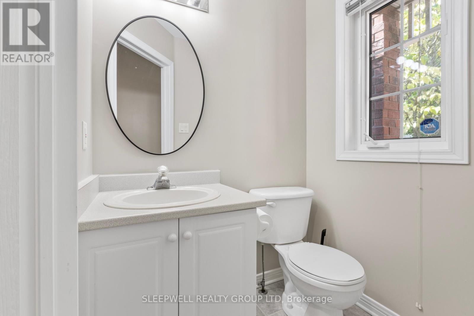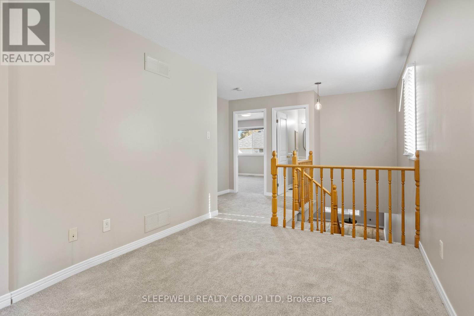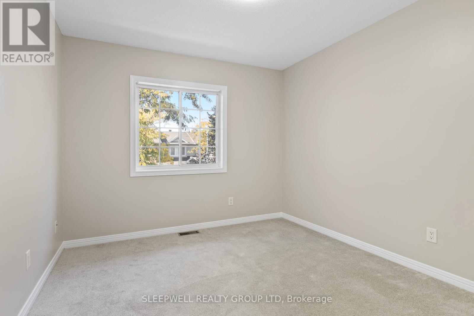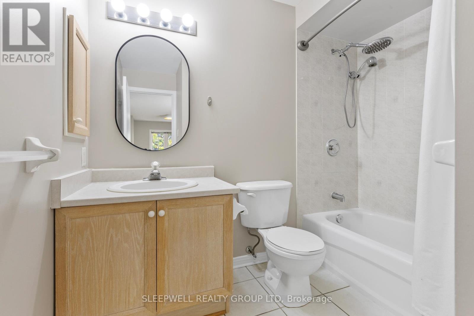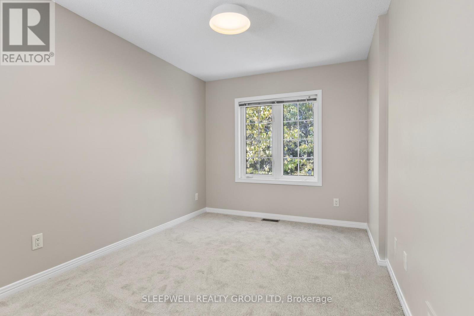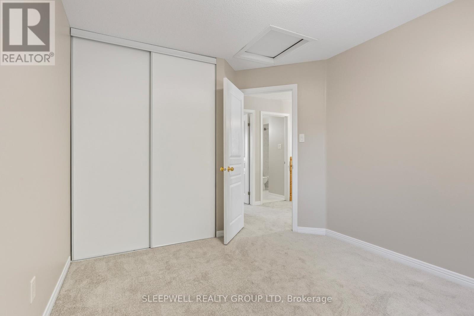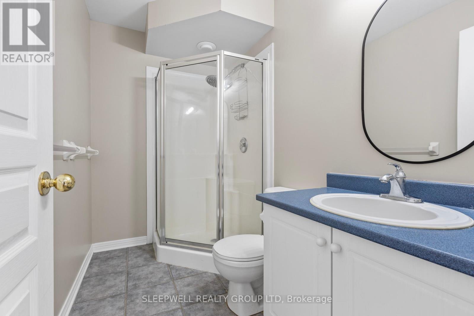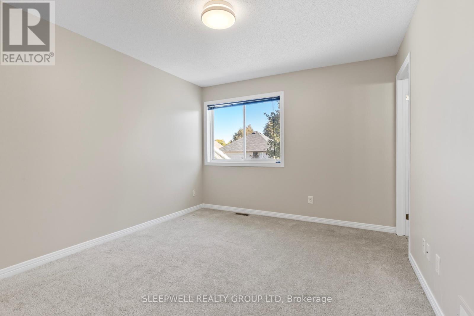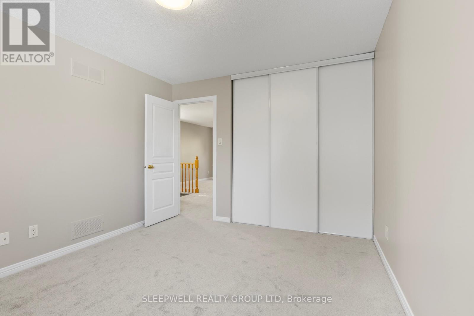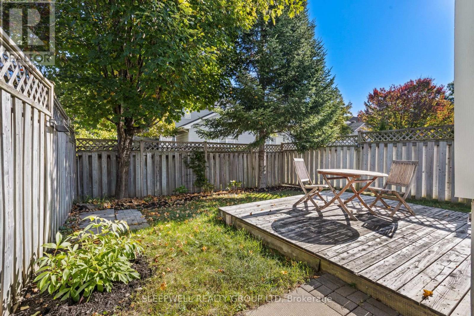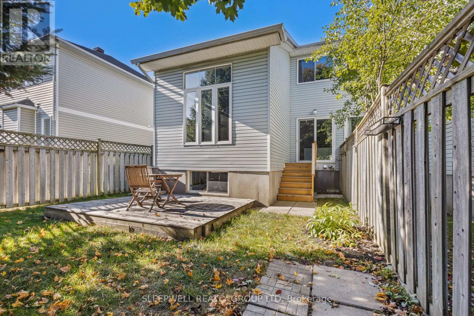- 3 Bedroom
- 3 Bathroom
- 1,100 - 1,500 ft2
- Central Air Conditioning
- Forced Air
- Landscaped
$565,000
Welcome to this bright and spacious end-unit townhome in the heart of Kanata's sought-after Beaverbrook community. The main floor showcases gorgeous hardwood flooring, a welcoming breakfast nook beside the kitchen, and soaring ceilings in the living room with oversized windows that flood the space with natural light. The kitchen features a gas stove, new flooring, and is perfectly positioned for both everyday living and entertaining. Upstairs you'll find fresh carpeting, two well-sized bedrooms, and a large den that can easily be converted into a third bedroom. The primary bedroom is complete with its own ensuite bathroom featuring a stand-up shower, while the second bathroom offers a full tub. The finished basement adds versatile living space with a room suitable as an additional bedroom, along with a large storage area and a convenient laundry room. Outside, enjoy a fully fenced private yard with a deck, perfect for relaxing or entertaining. With its generous layout, thoughtful updates, and prime end-unit location, this home is an ideal choice for families or those seeking extra space in one of Kanata's most desirable neighbourhoods. (id:50982)
Ask About This Property
Get more information or schedule a viewing today and see if this could be your next home. Our team is ready to help you take the next step.
Details
| MLS® Number | X12446004 |
| Property Type | Single Family |
| Community Name | 9001 - Kanata - Beaverbrook |
| Parking Space Total | 3 |
| Bathroom Total | 3 |
| Bedrooms Above Ground | 2 |
| Bedrooms Below Ground | 1 |
| Bedrooms Total | 3 |
| Appliances | Water Heater |
| Basement Development | Finished |
| Basement Type | N/a (finished) |
| Construction Style Attachment | Attached |
| Cooling Type | Central Air Conditioning |
| Exterior Finish | Aluminum Siding, Brick Facing |
| Foundation Type | Concrete |
| Half Bath Total | 1 |
| Heating Fuel | Natural Gas |
| Heating Type | Forced Air |
| Stories Total | 2 |
| Size Interior | 1,100 - 1,500 Ft2 |
| Type | Row / Townhouse |
| Utility Water | Municipal Water |
| Attached Garage | |
| Garage |
| Acreage | No |
| Landscape Features | Landscaped |
| Sewer | Sanitary Sewer |
| Size Depth | 100 Ft ,1 In |
| Size Frontage | 29 Ft ,8 In |
| Size Irregular | 29.7 X 100.1 Ft |
| Size Total Text | 29.7 X 100.1 Ft |
| Level | Type | Length | Width | Dimensions |
|---|---|---|---|---|
| Second Level | Bedroom | 10.1 m | 13.4 m | 10.1 m x 13.4 m |
| Second Level | Bathroom | 8.4 m | 5.2 m | 8.4 m x 5.2 m |
| Second Level | Bedroom 2 | 10.2 m | 11.2 m | 10.2 m x 11.2 m |
| Second Level | Bathroom | 8.4 m | 7.6 m | 8.4 m x 7.6 m |
| Second Level | Den | 9.1 m | 12.9 m | 9.1 m x 12.9 m |
| Basement | Recreational, Games Room | 10.5 m | 18.1 m | 10.5 m x 18.1 m |
| Basement | Bedroom 3 | 11.6 m | 10 m | 11.6 m x 10 m |
| Main Level | Kitchen | 10.4 m | 17.6 m | 10.4 m x 17.6 m |
| Main Level | Dining Room | 11 m | 11 m | 11 m x 11 m |
| Main Level | Living Room | 12.8 m | 13.11 m | 12.8 m x 13.11 m |
| Main Level | Bathroom | 4.7 m | 5.12 m | 4.7 m x 5.12 m |

