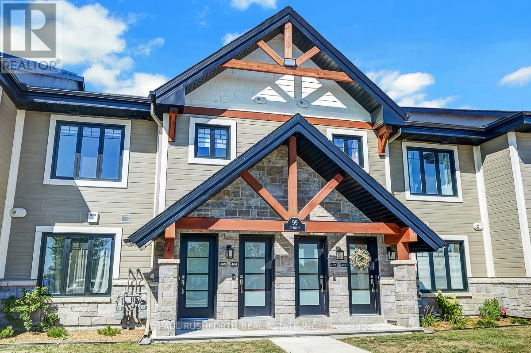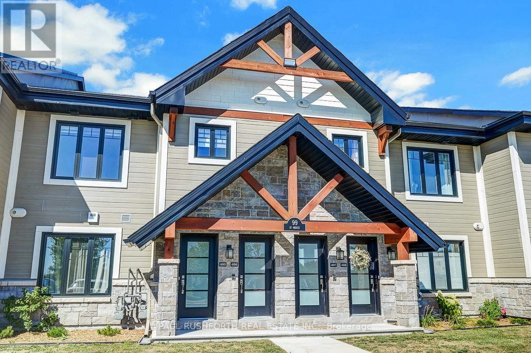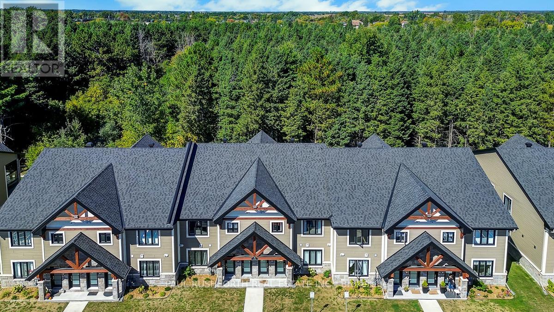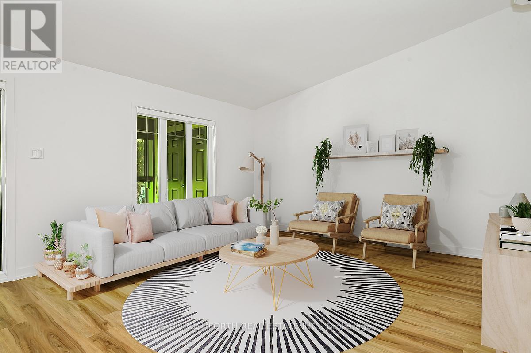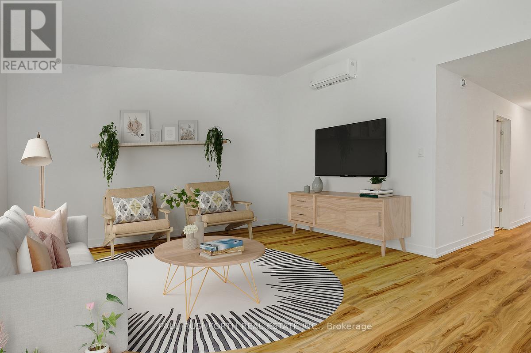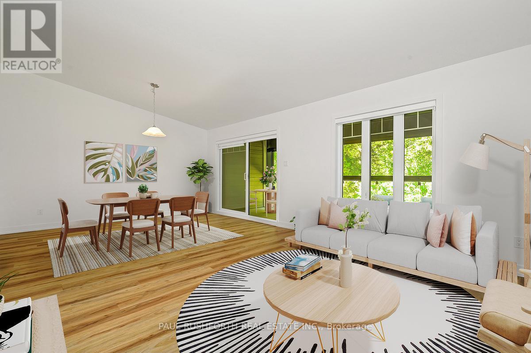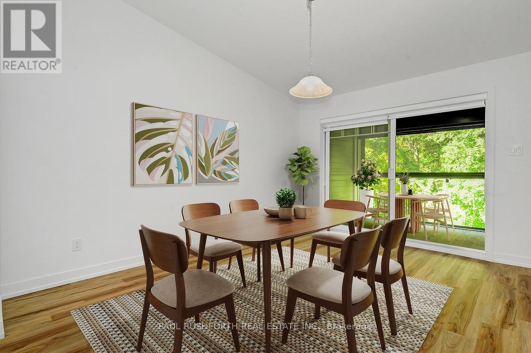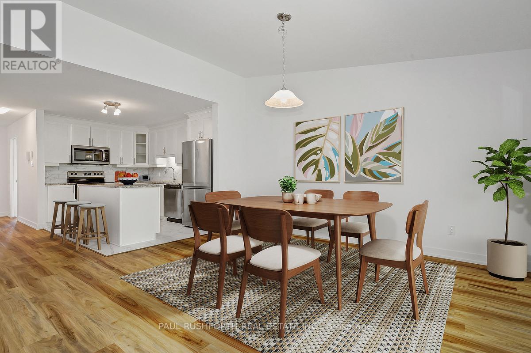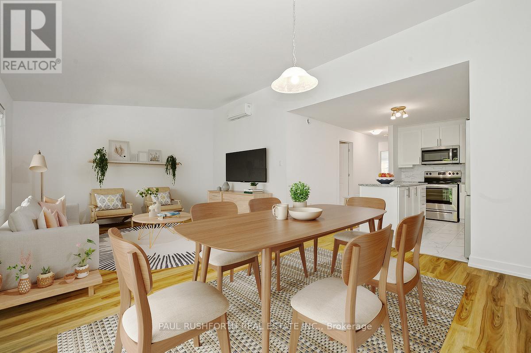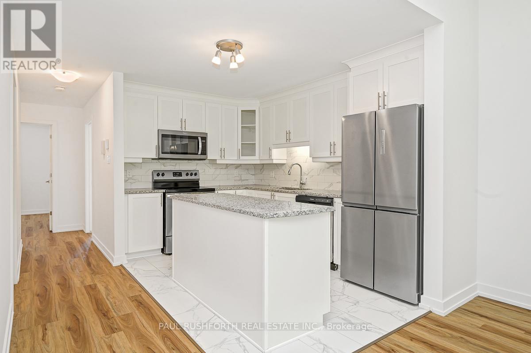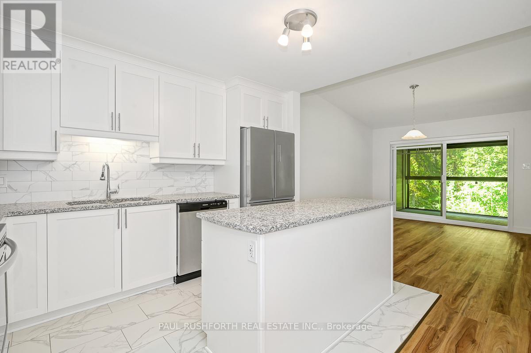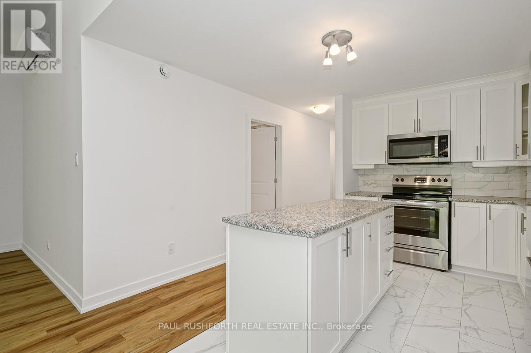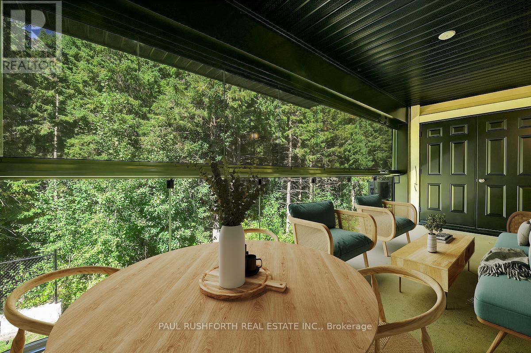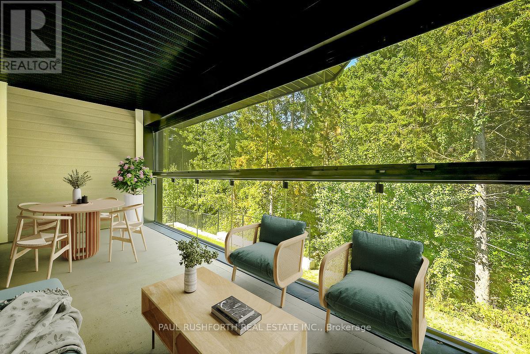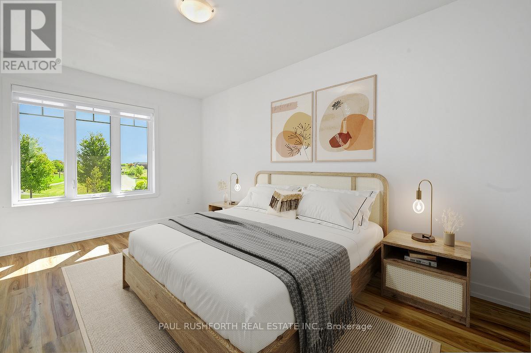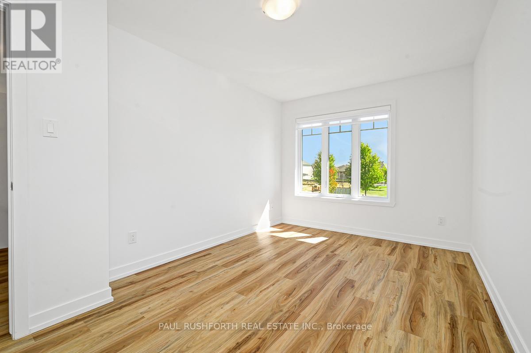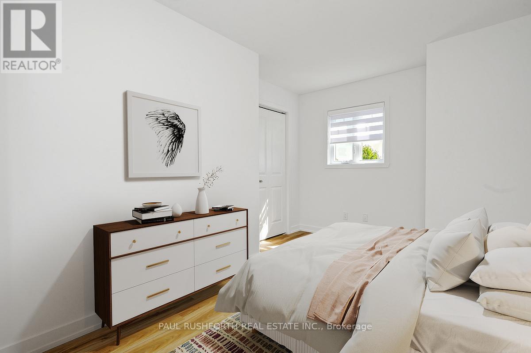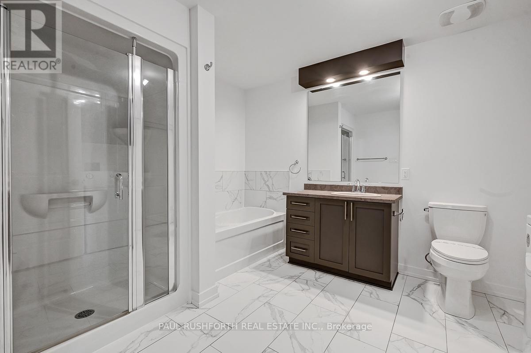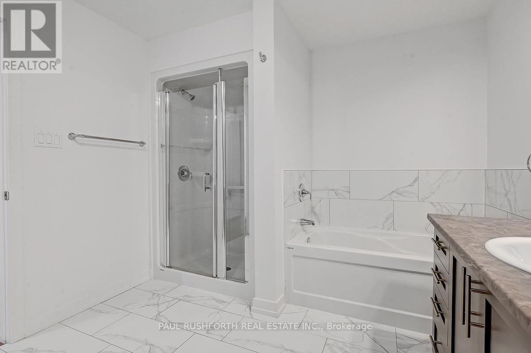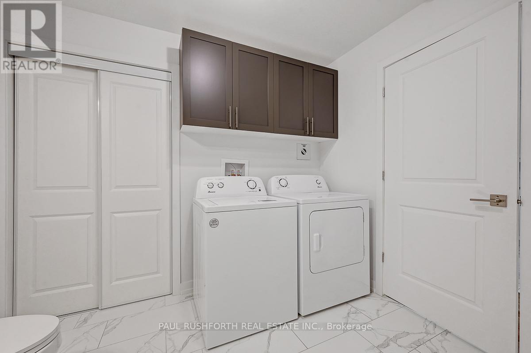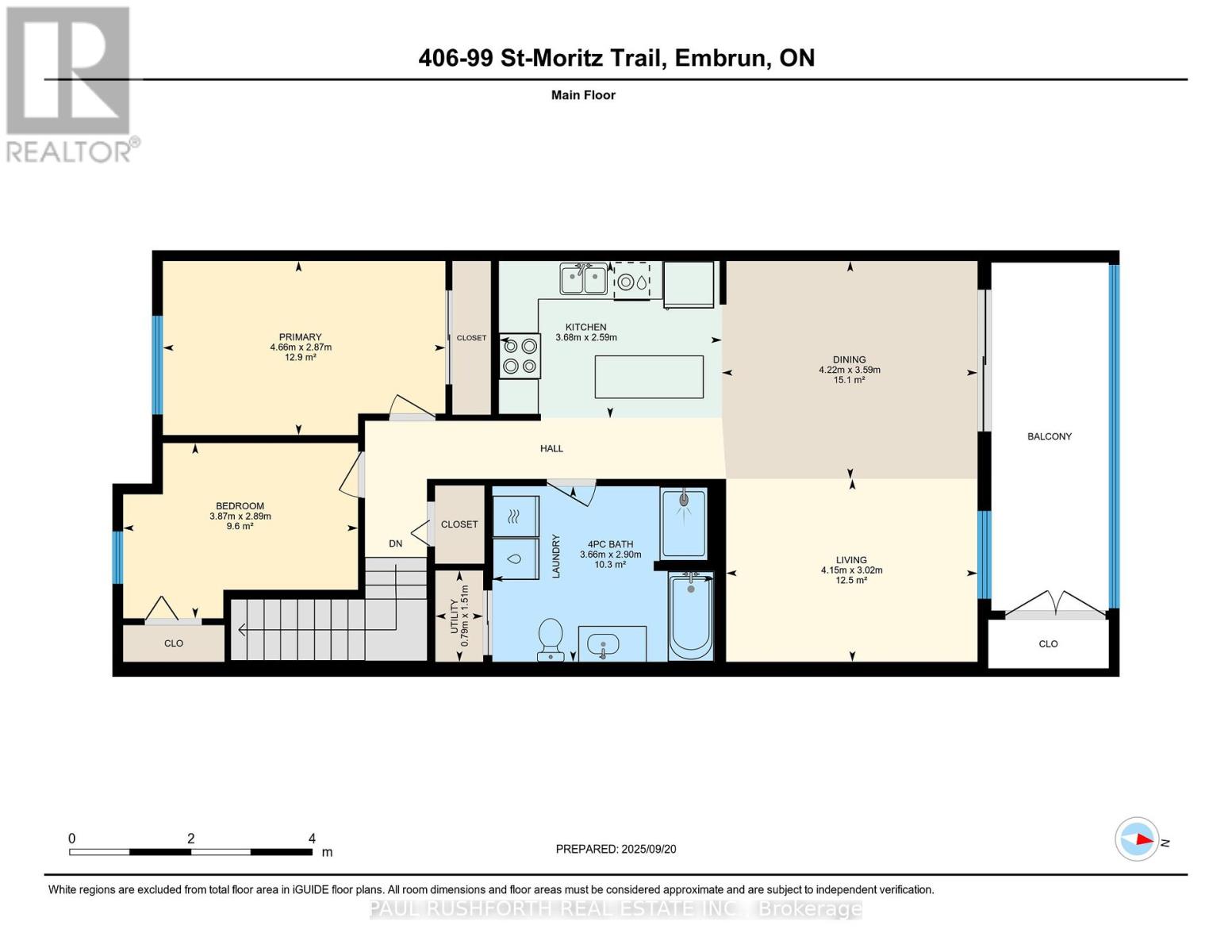- 2 Bedroom
- 1 Bathroom
- 1,000 - 1,199 ft2
- Wall Unit, Air Exchanger
- Radiant Heat
$415,000Maintenance, Common Area Maintenance, Insurance
$270 Monthly
Maintenance, Common Area Maintenance, Insurance
$270 Monthly2-bedroom, 1-bathroom condominium is a stunning upper level home that provides privacy and is surrounded by nature. The modern and luxurious design features high-end finishes with attention to detail throughout the house. You will love the comfort and warmth provided by the radiant heat floors during the colder months. The concrete construction of the home ensures a peaceful and quiet living experience with minimal outside noise. Backing onto the Castor River provides a tranquil and picturesque backdrop to your daily life. This home comes with all the modern amenities you could ask for, including in-suite laundry, 2 parking spots, ample storage space, and a huge enclosed balcony with glass panels that open! The location is prime, in a growing community w/ easy access to major highways, shopping, dining, and entertainment. Some photos have been virtually staged. (id:50982)
Ask About This Property
Get more information or schedule a viewing today and see if this could be your next home. Our team is ready to help you take the next step.
Details
| MLS® Number | X12423193 |
| Property Type | Single Family |
| Community Name | 602 - Embrun |
| Community Features | Pet Restrictions |
| Equipment Type | Water Heater |
| Features | Balcony, Carpet Free, In Suite Laundry |
| Parking Space Total | 2 |
| Rental Equipment Type | Water Heater |
| Bathroom Total | 1 |
| Bedrooms Above Ground | 2 |
| Bedrooms Total | 2 |
| Amenities | Storage - Locker |
| Appliances | Dryer, Hood Fan, Microwave, Stove, Washer, Window Coverings, Refrigerator |
| Cooling Type | Wall Unit, Air Exchanger |
| Exterior Finish | Concrete |
| Heating Fuel | Natural Gas |
| Heating Type | Radiant Heat |
| Size Interior | 1,000 - 1,199 Ft2 |
| Type | Apartment |
| No Garage |
| Acreage | No |
| Zoning Description | R3 |
| Level | Type | Length | Width | Dimensions |
|---|---|---|---|---|
| Main Level | Bathroom | 2.9 m | 3.66 m | 2.9 m x 3.66 m |
| Main Level | Bedroom 2 | 2.89 m | 3.87 m | 2.89 m x 3.87 m |
| Main Level | Dining Room | 3.59 m | 4.22 m | 3.59 m x 4.22 m |
| Main Level | Kitchen | 2.59 m | 3.68 m | 2.59 m x 3.68 m |
| Main Level | Living Room | 3.02 m | 4.15 m | 3.02 m x 4.15 m |
| Main Level | Primary Bedroom | 2.87 m | 4.66 m | 2.87 m x 4.66 m |
| Main Level | Utility Room | 1.51 m | 0.79 m | 1.51 m x 0.79 m |

