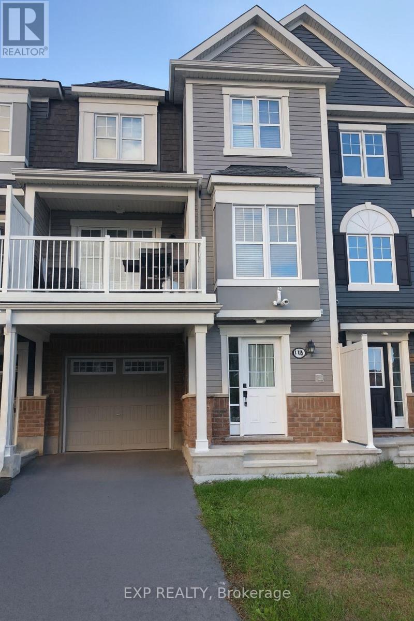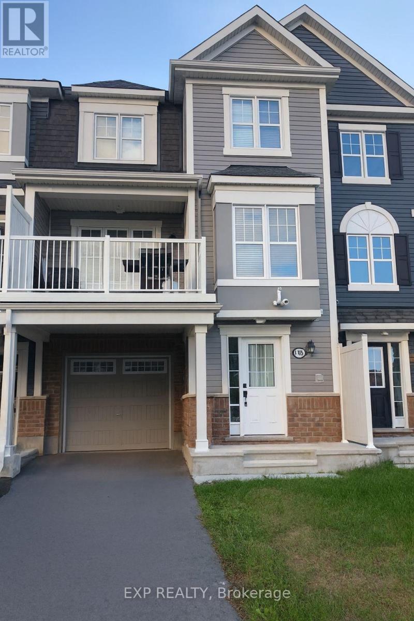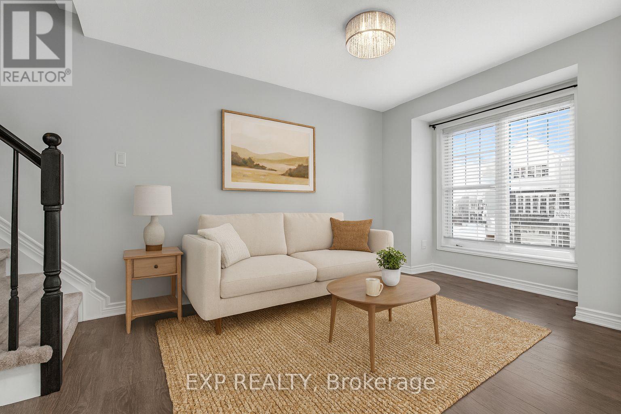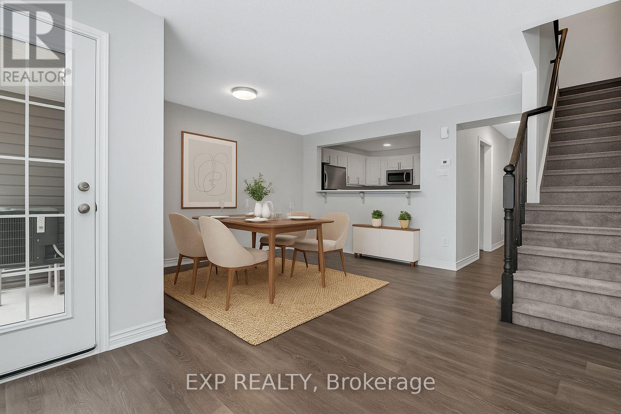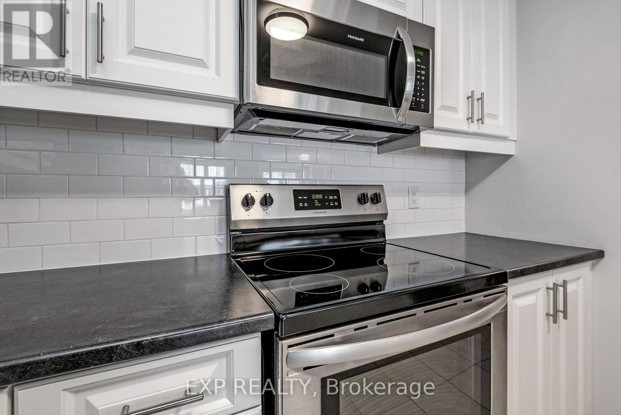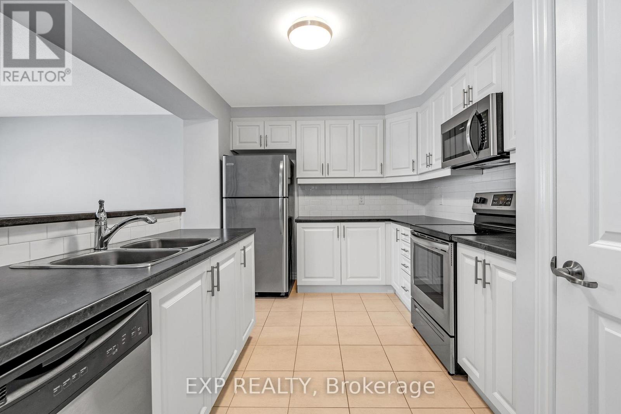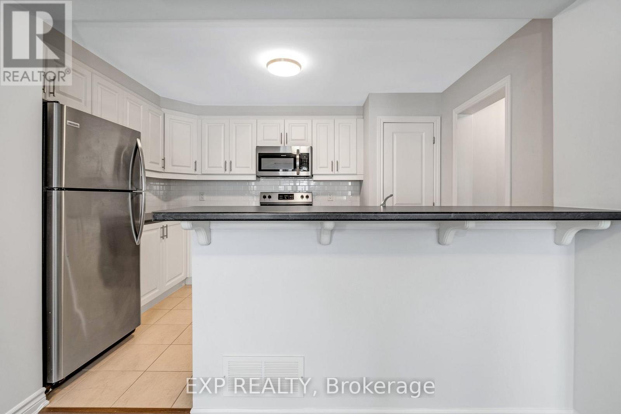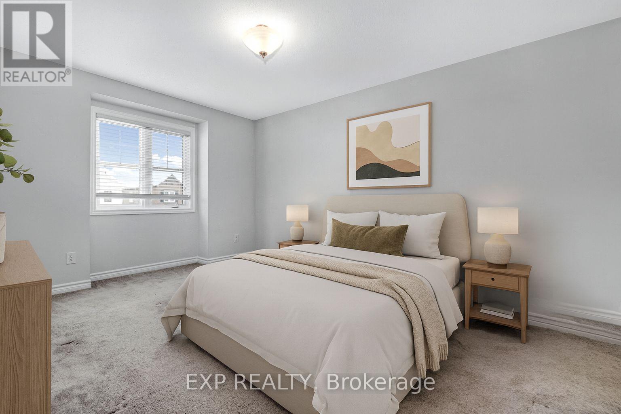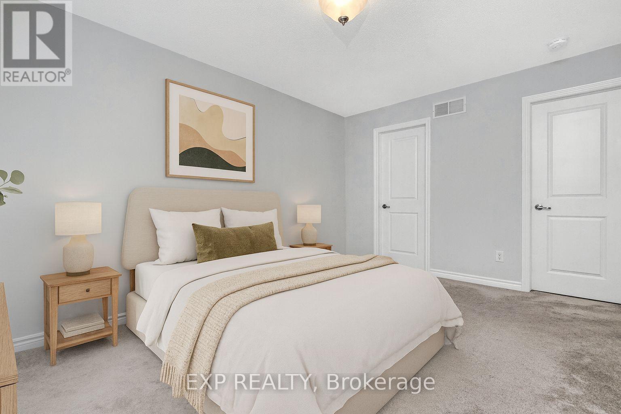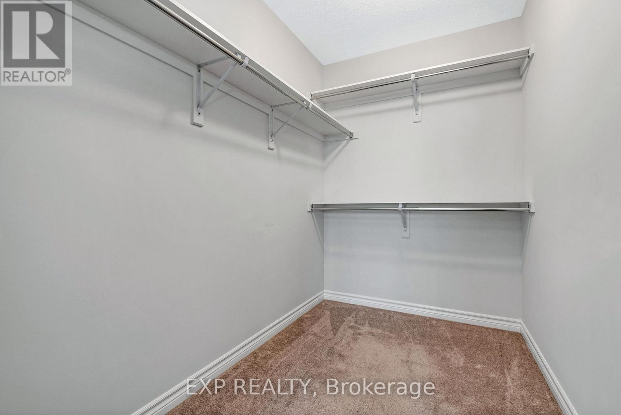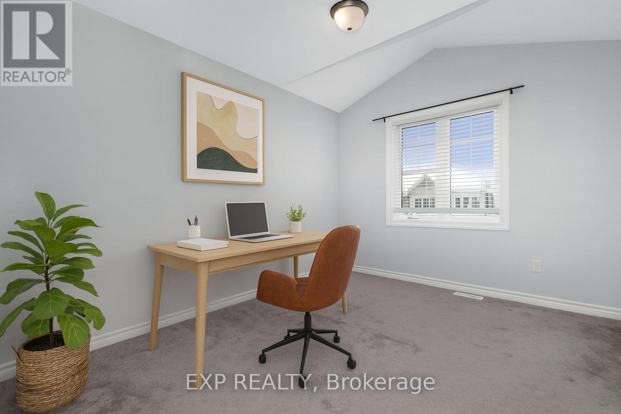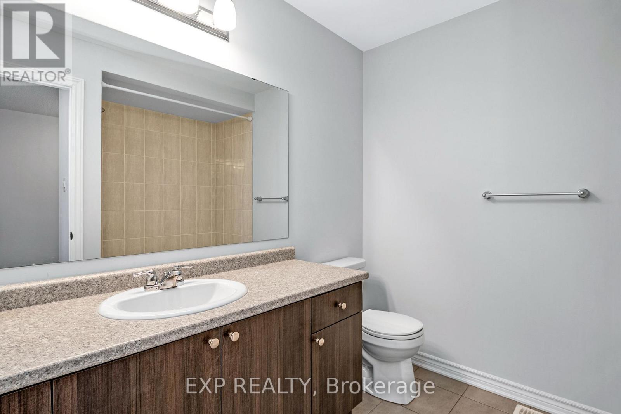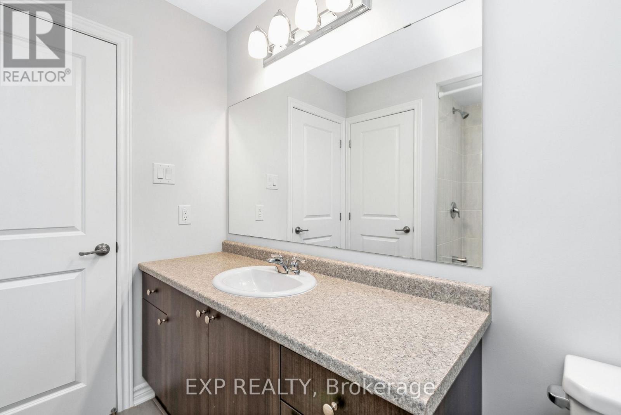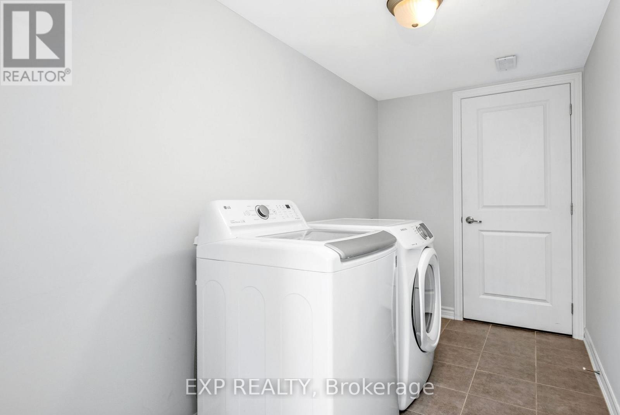- 2 Bedroom
- 2 Bathroom
- 1,100 - 1,500 ft2
- Central Air Conditioning
- Forced Air
$2,400 Monthly
A move-in ready village home in the heart of Avalon Encore. Walk into a large functional entrance that leads to your laundry room and access to your garage. The garage includes extra space for plenty of storage. The second floor features an open concept living area with a powder room. The kitchen is fully equipped with plenty of cupboards, a pantry, lots of counter top space and a breakfast bar. Perfect for those you like to cook and entertain. The living room/dining room space is soaked in natural light. The balcony makes for a perfect maintenance free outdoor space. The third floor has a computer nook and 2 great sized rooms including a primary with walk in closet and cheater ensuite. Avalon West is minutes away from some of the newest parks and amenities, yet offers a quiet area for daily living. If you're looking for low maintenance living, here it is! (id:50982)
Ask About This Property
Get more information or schedule a viewing today and see if this could be your next home. Our team is ready to help you take the next step.
Details
| MLS® Number | X12478986 |
| Property Type | Single Family |
| Community Name | 1117 - Avalon West |
| Amenities Near By | Public Transit, Park, Schools |
| Parking Space Total | 2 |
| Bathroom Total | 2 |
| Bedrooms Above Ground | 2 |
| Bedrooms Total | 2 |
| Appliances | Dishwasher, Dryer, Microwave, Stove, Washer, Refrigerator |
| Basement Type | None |
| Construction Style Attachment | Attached |
| Cooling Type | Central Air Conditioning |
| Exterior Finish | Brick |
| Foundation Type | Concrete |
| Half Bath Total | 1 |
| Heating Fuel | Natural Gas |
| Heating Type | Forced Air |
| Stories Total | 3 |
| Size Interior | 1,100 - 1,500 Ft2 |
| Type | Row / Townhouse |
| Utility Water | Municipal Water |
| Attached Garage | |
| Garage |
| Acreage | No |
| Land Amenities | Public Transit, Park, Schools |
| Sewer | Sanitary Sewer |
| Level | Type | Length | Width | Dimensions |
|---|---|---|---|---|
| Second Level | Kitchen | 3.81 m | 3.04 m | 3.81 m x 3.04 m |
| Second Level | Dining Room | 2.74 m | 3.55 m | 2.74 m x 3.55 m |
| Second Level | Living Room | 5.08 m | 3.93 m | 5.08 m x 3.93 m |
| Second Level | Bathroom | Measurements not available | ||
| Third Level | Bedroom | 2.74 m | 3.65 m | 2.74 m x 3.65 m |
| Third Level | Primary Bedroom | 3.3 m | 4.39 m | 3.3 m x 4.39 m |
| Third Level | Bathroom | Measurements not available | ||
| Main Level | Laundry Room | Measurements not available |

