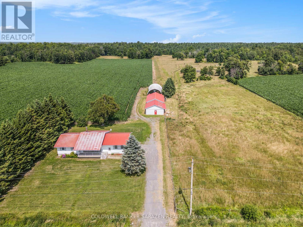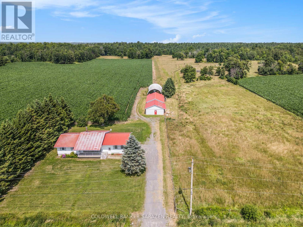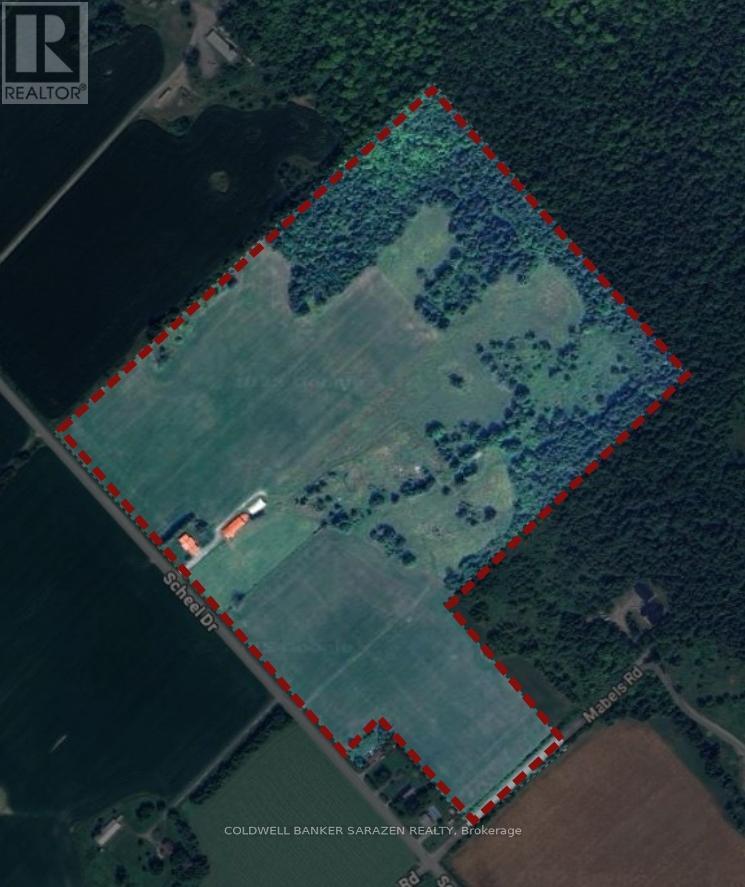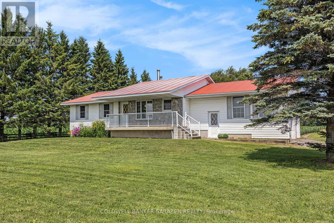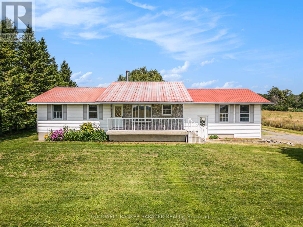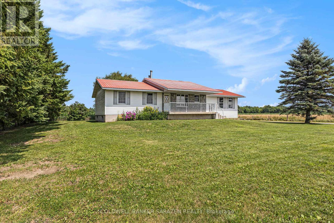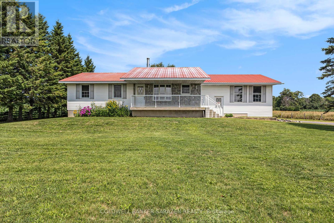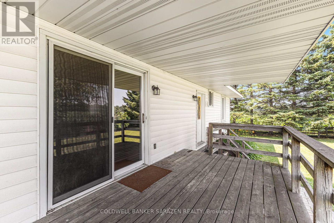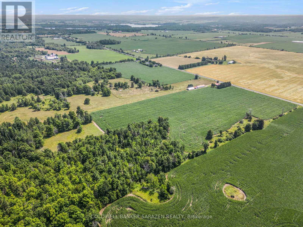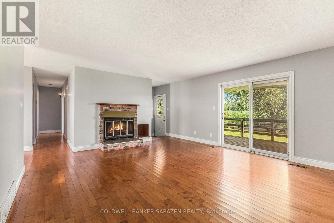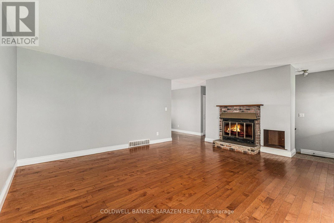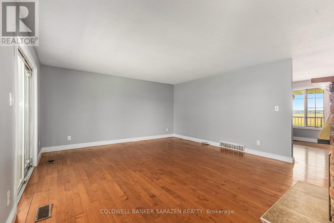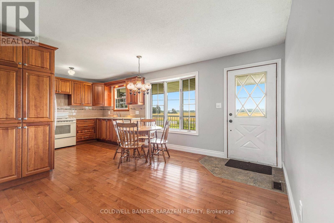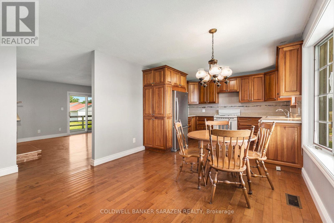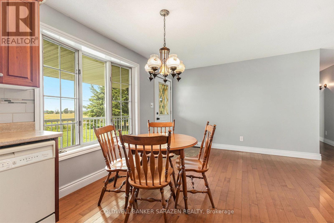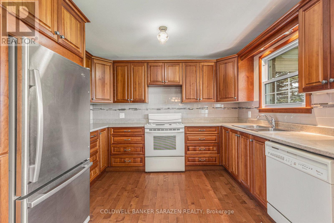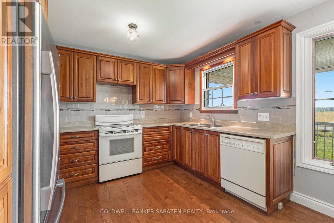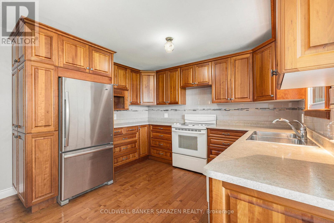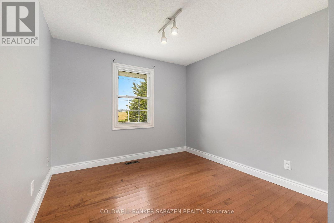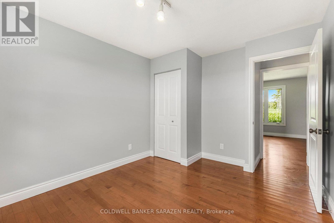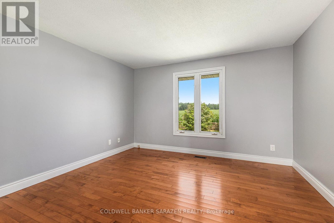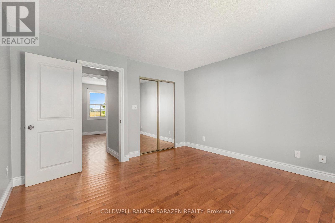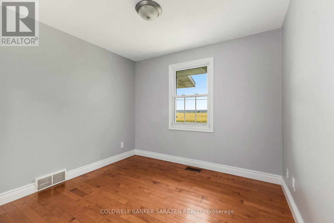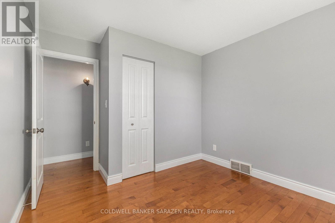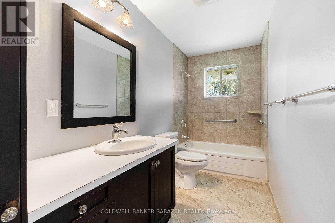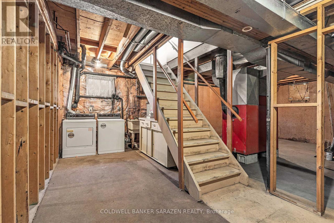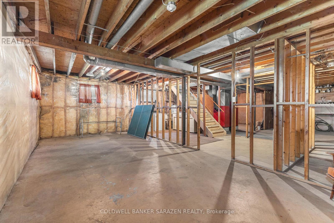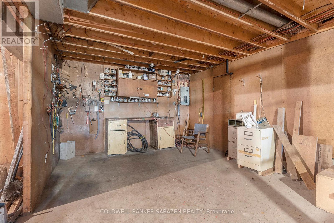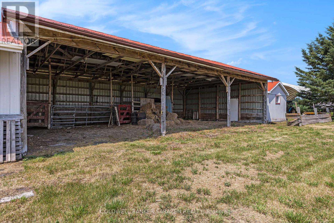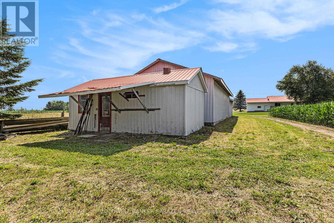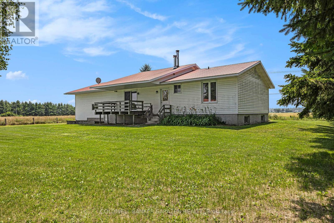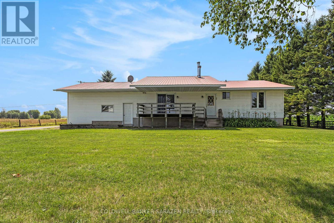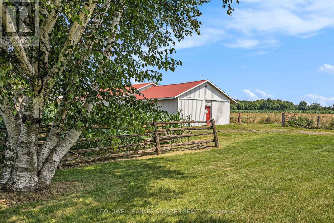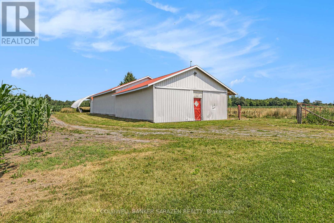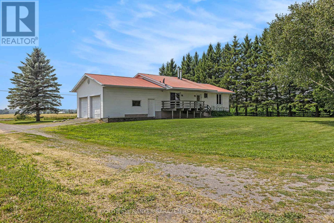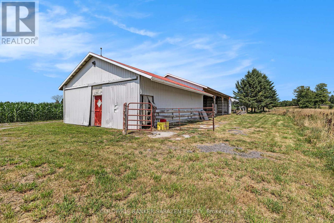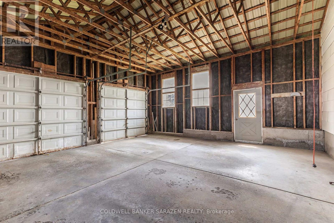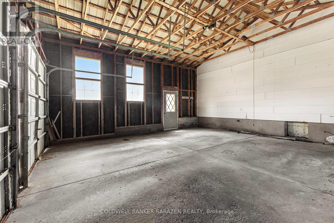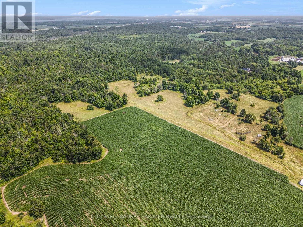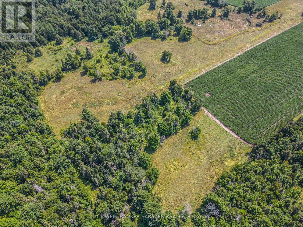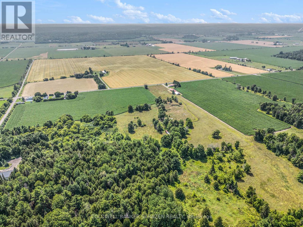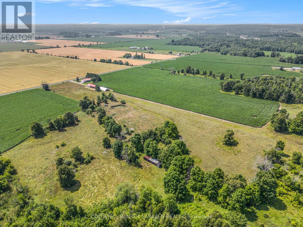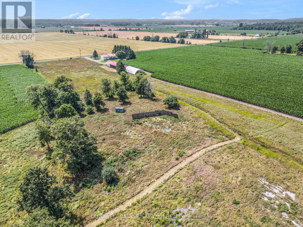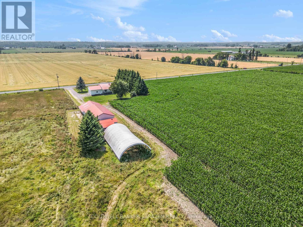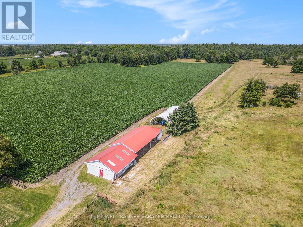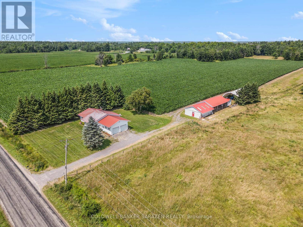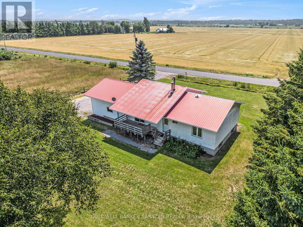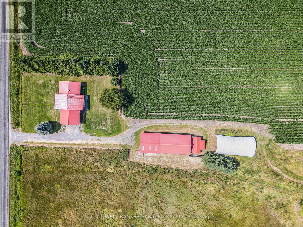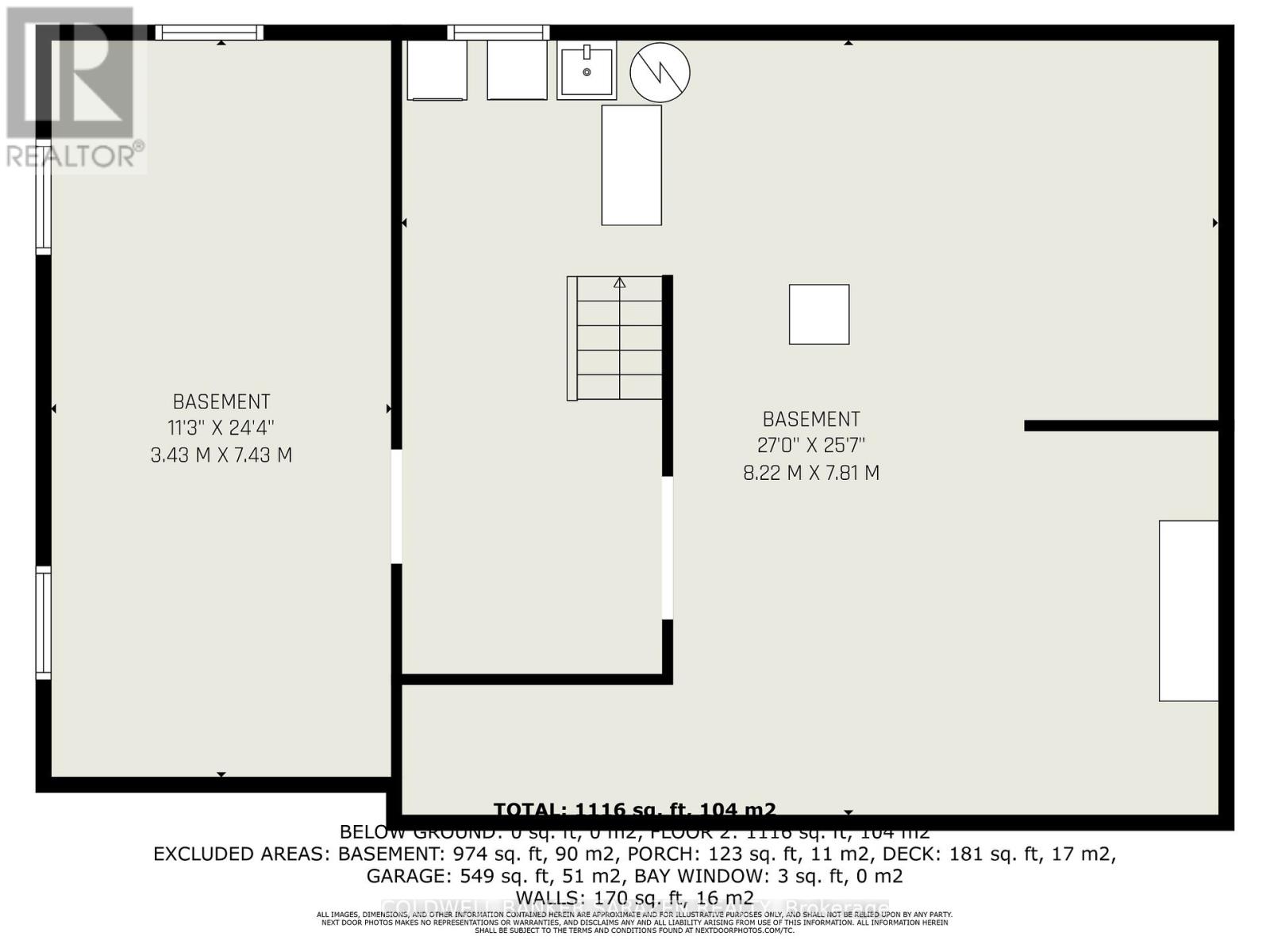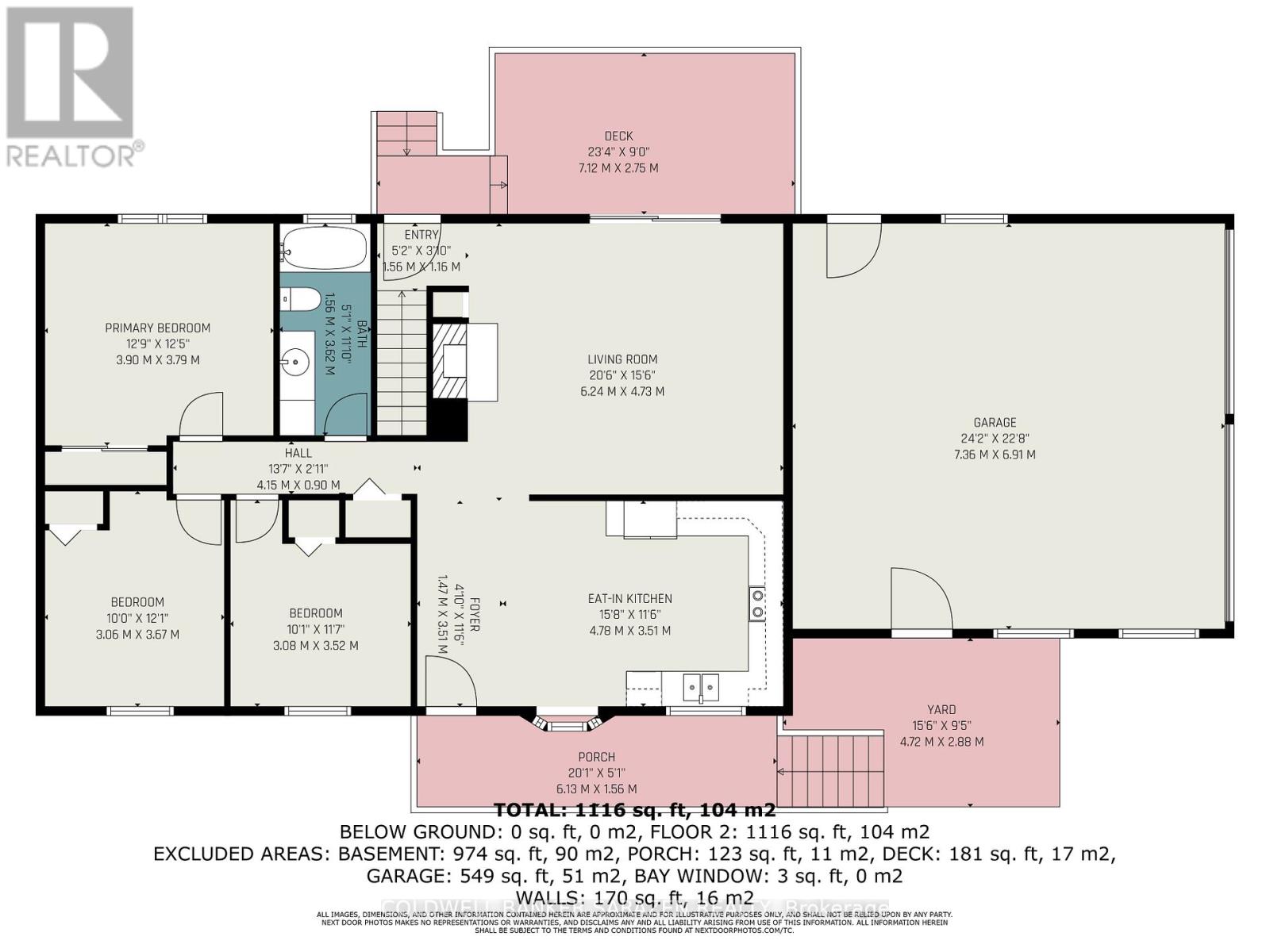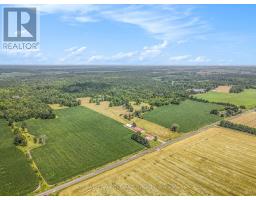- 3 Bedroom
- 1 Bathroom
- 1,100 - 1,500 ft2
- Bungalow
- Fireplace
- Not Known
- Acreage
$1,125,000
60 Acre farm property within 35 Minutes of Ottawa. Private location yet just minutes to Arnprior. This property has it all. Approx. 30-35 Acres Tillable Crop. Land currently planted in corn and some hay. Pasture and bush area as well. Property has frontage on two roads. 2 - Large Open Loafing Barns. Property could be ideally suited for Livestock, Horses or storage for contractor etc. 3 Bed Room Bungalow. Good Sized Eat In Kitchen with plenty of counter and cupboard space. Large Living Room with wood burning fireplace gives access to nice private back yard deck. Hardwood floors throughout. Full Basement has some interior framing but remains ready for your finishing touches. Heating is with Wood/Electric Combo Furnace, Large parking area. (id:50982)
Ask About This Property
Get more information or schedule a viewing today and see if this could be your next home. Our team is ready to help you take the next step.
Details
| MLS® Number | X12395922 |
| Property Type | Agriculture |
| Community Name | 551 - Mcnab/Braeside Twps |
| Farm Type | Farm |
| Features | Irregular Lot Size |
| Parking Space Total | 10 |
| Bathroom Total | 1 |
| Bedrooms Above Ground | 3 |
| Bedrooms Total | 3 |
| Amenities | Fireplace(s) |
| Appliances | All |
| Architectural Style | Bungalow |
| Basement Development | Unfinished |
| Basement Type | N/a (unfinished) |
| Exterior Finish | Stone, Vinyl Siding |
| Fireplace Present | Yes |
| Fireplace Total | 1 |
| Heating Fuel | Electric |
| Heating Type | Not Known |
| Stories Total | 1 |
| Size Interior | 1,100 - 1,500 Ft2 |
| Garage |
| Acreage | Yes |
| Size Depth | 1799 Ft ,1 In |
| Size Frontage | 1561 Ft ,3 In |
| Size Irregular | 1561.3 X 1799.1 Ft |
| Size Total Text | 1561.3 X 1799.1 Ft|50 - 100 Acres |
| Level | Type | Length | Width | Dimensions |
|---|---|---|---|---|
| Main Level | Bedroom | 3.9 m | 3.79 m | 3.9 m x 3.79 m |
| Main Level | Bedroom 2 | 3.06 m | 3.67 m | 3.06 m x 3.67 m |
| Main Level | Bedroom 3 | 3.08 m | 3.52 m | 3.08 m x 3.52 m |
| Main Level | Kitchen | 4.78 m | 3.51 m | 4.78 m x 3.51 m |
| Main Level | Living Room | 6.24 m | 4.73 m | 6.24 m x 4.73 m |
| Main Level | Foyer | 1.47 m | 3.51 m | 1.47 m x 3.51 m |
| Main Level | Bathroom | 1.56 m | 3.62 m | 1.56 m x 3.62 m |
| Electricity | Installed |

