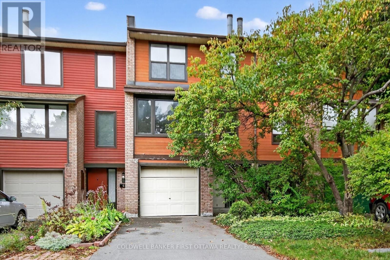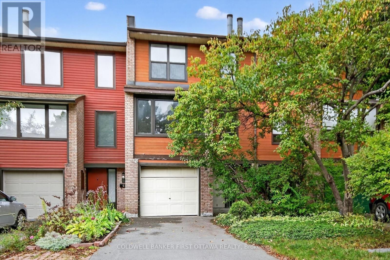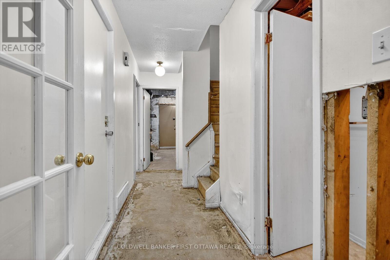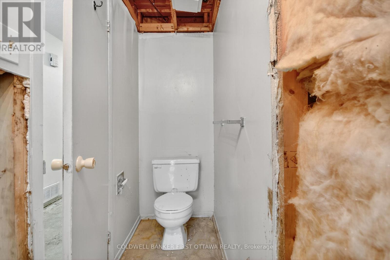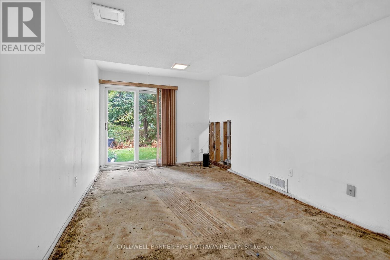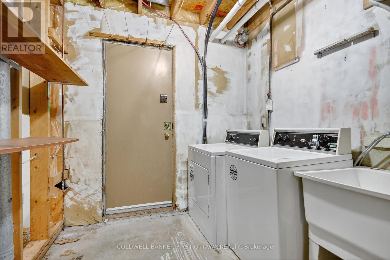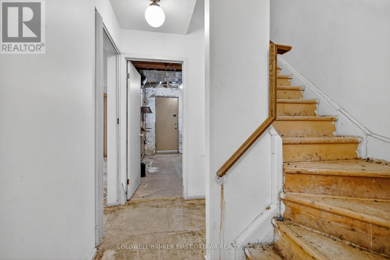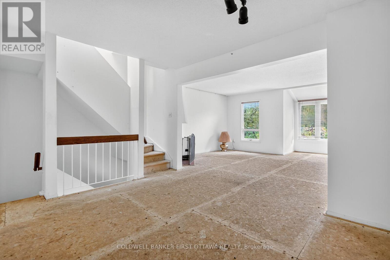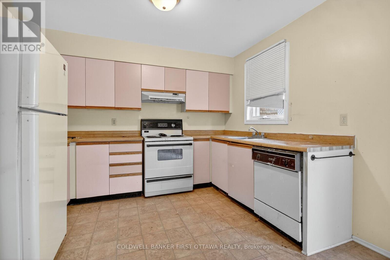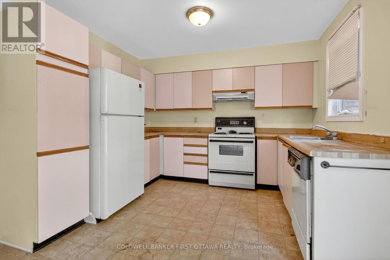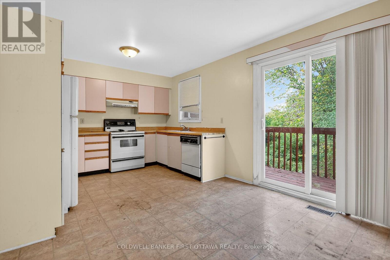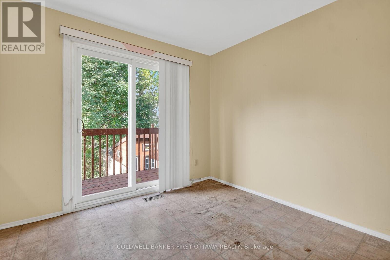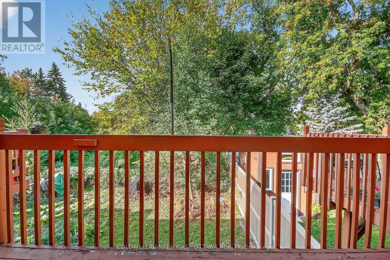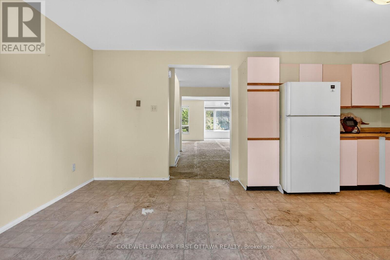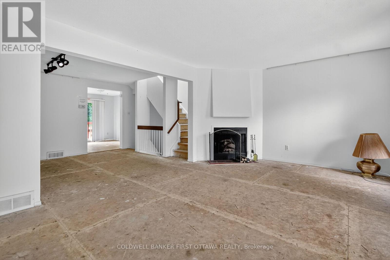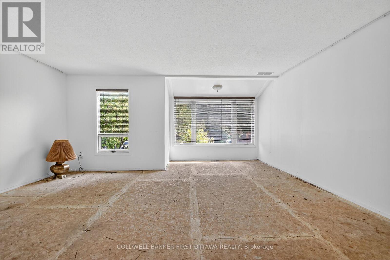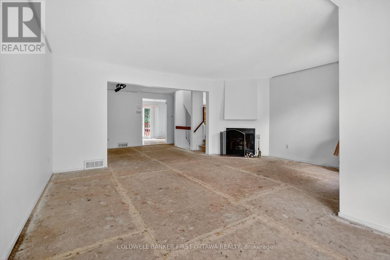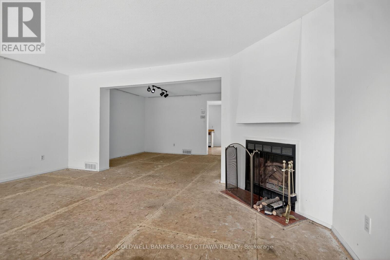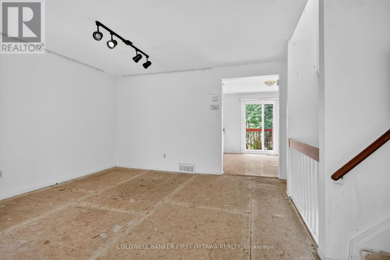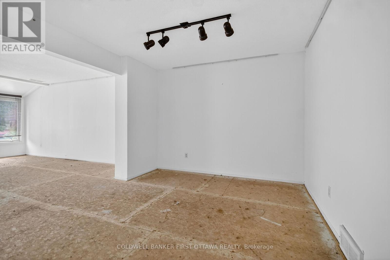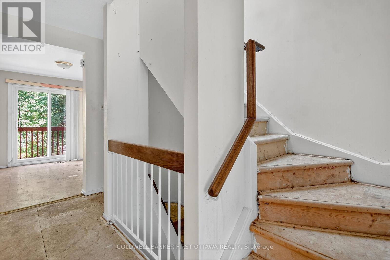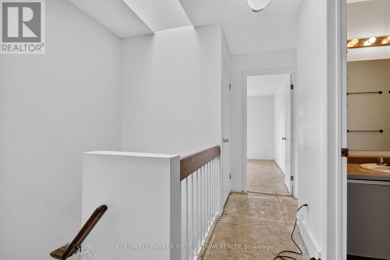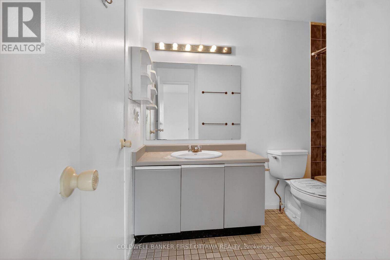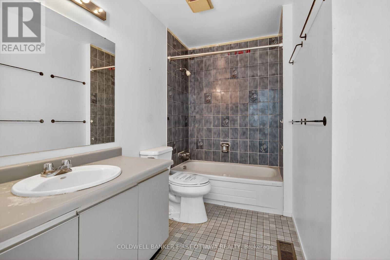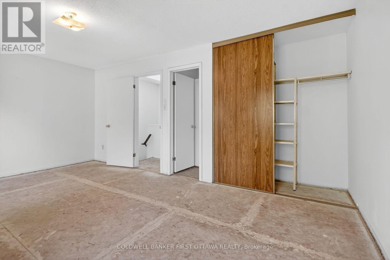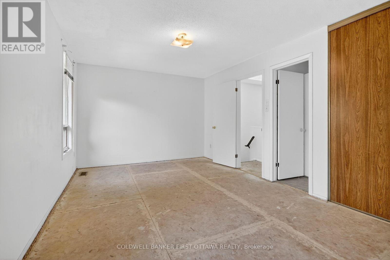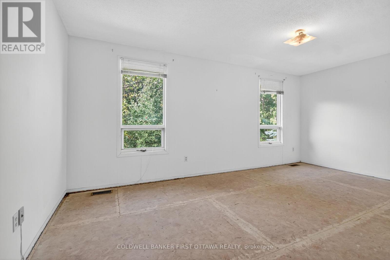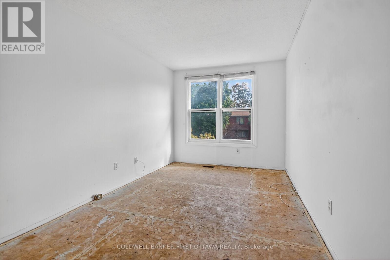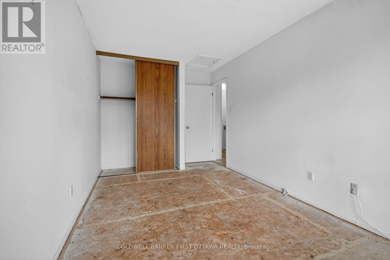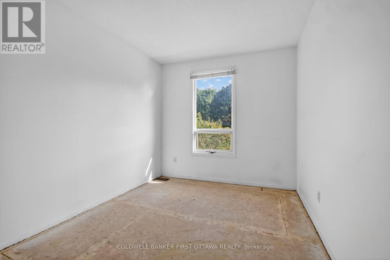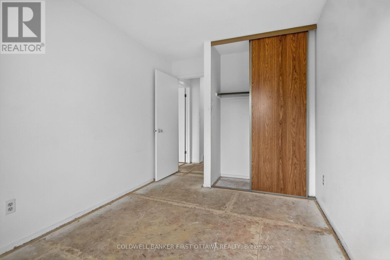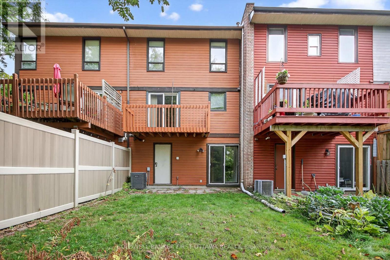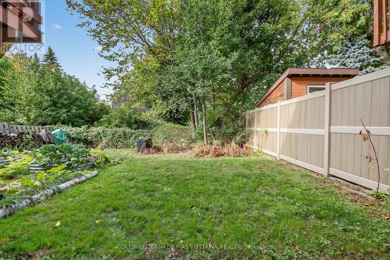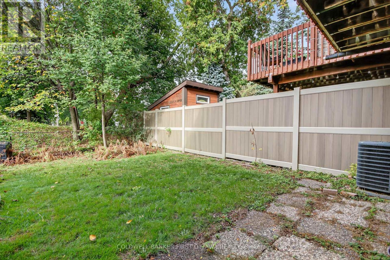- 3 Bedroom
- 2 Bathroom
- 1,500 - 2,000 ft2
- Fireplace
- Central Air Conditioning
- Forced Air
$460,000
Opportunity Knocks! This 3-storey townhome offers endless potential for the right buyer. With 3 levels of living space and a walkout basement, theres plenty of room to create your dream home.The second floor is ideal for entertaining featuring a spacious living room with a cozy wood-burning fireplace, a formal dining room, and a kitchen with a separate eating area that walks out to a private deck.Upstairs, the third level boasts 3 generous bedrooms, including a primary with cheater access to the main bath. The home is bright and filled with natural light, ready to be reimagined.Located close to Bayshore Shopping Centre, Pinecrest Shopping, recreation, the Ottawa River, and more, this property offers both convenience and potential.Bring your vision and make this home your own! (id:50982)
Ask About This Property
Get more information or schedule a viewing today and see if this could be your next home. Our team is ready to help you take the next step.
Details
| MLS® Number | X12430133 |
| Property Type | Single Family |
| Neigbourhood | Whitehaven - Queensway Terrace North |
| Community Name | 6202 - Fairfield Heights |
| Parking Space Total | 1 |
| Bathroom Total | 2 |
| Bedrooms Above Ground | 3 |
| Bedrooms Total | 3 |
| Basement Development | Finished |
| Basement Features | Walk Out |
| Basement Type | N/a (finished) |
| Construction Style Attachment | Attached |
| Cooling Type | Central Air Conditioning |
| Exterior Finish | Brick, Wood |
| Fireplace Present | Yes |
| Foundation Type | Concrete |
| Half Bath Total | 1 |
| Heating Fuel | Natural Gas |
| Heating Type | Forced Air |
| Stories Total | 3 |
| Size Interior | 1,500 - 2,000 Ft2 |
| Type | Row / Townhouse |
| Utility Water | Municipal Water |
| Attached Garage | |
| Garage |
| Acreage | No |
| Sewer | Sanitary Sewer |
| Size Depth | 99 Ft ,10 In |
| Size Frontage | 18 Ft ,8 In |
| Size Irregular | 18.7 X 99.9 Ft |
| Size Total Text | 18.7 X 99.9 Ft |
| Level | Type | Length | Width | Dimensions |
|---|---|---|---|---|
| Second Level | Kitchen | 2.43 m | 3.3 m | 2.43 m x 3.3 m |
| Second Level | Eating Area | 2.43 m | 3.3 m | 2.43 m x 3.3 m |
| Second Level | Dining Room | 3.35 m | 2.92 m | 3.35 m x 2.92 m |
| Second Level | Living Room | 5.48 m | 5.46 m | 5.48 m x 5.46 m |
| Third Level | Primary Bedroom | 3.35 m | 5.41 m | 3.35 m x 5.41 m |
| Third Level | Bedroom 2 | 3.35 m | 2.56 m | 3.35 m x 2.56 m |
| Third Level | Bedroom 3 | 4.52 m | 2.71 m | 4.52 m x 2.71 m |
| Third Level | Bathroom | 2.92 m | 1.6 m | 2.92 m x 1.6 m |
| Main Level | Family Room | 3.14 m | 5.48 m | 3.14 m x 5.48 m |
| Main Level | Bathroom | 0.91 m | 1.52 m | 0.91 m x 1.52 m |

