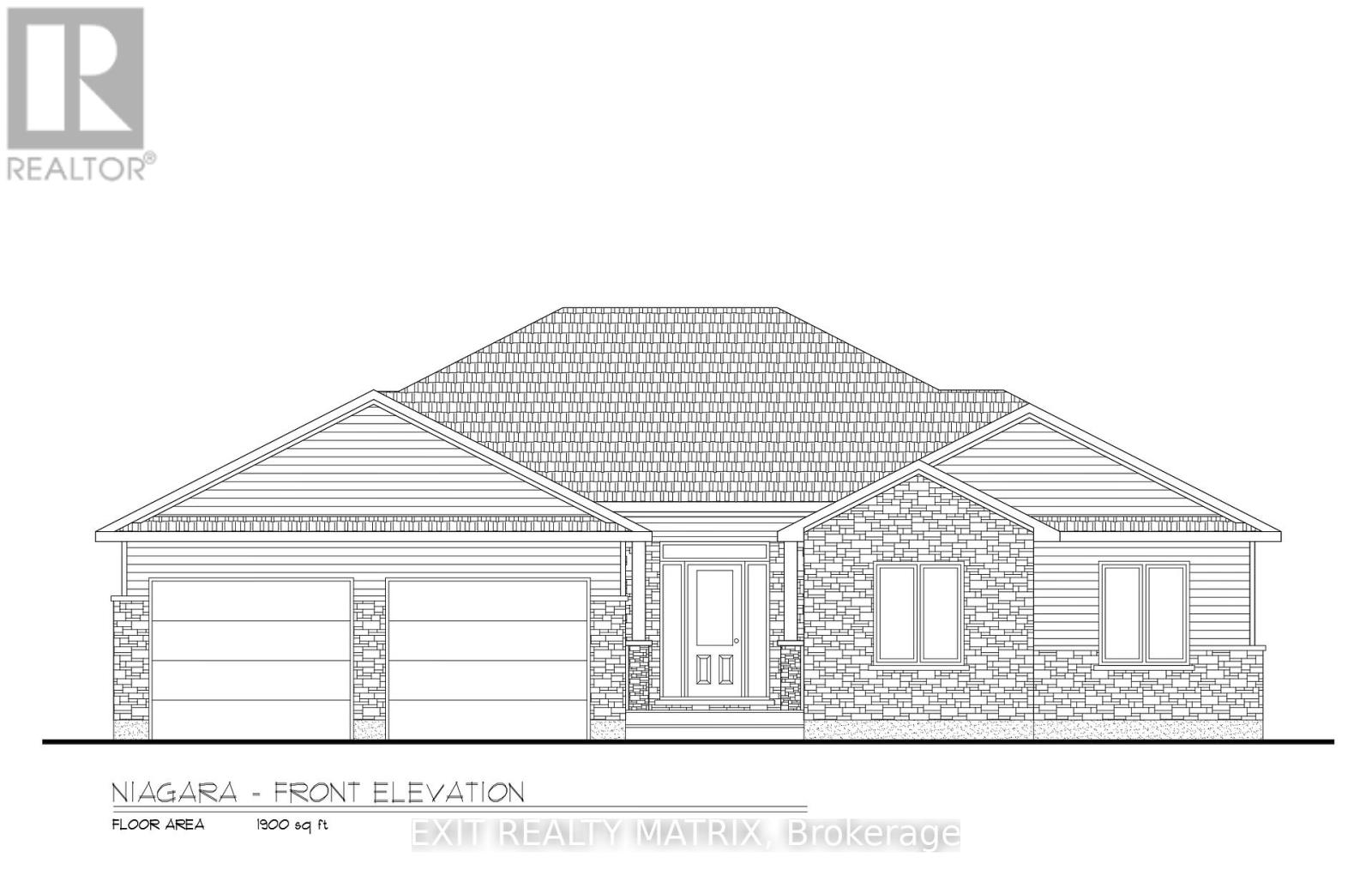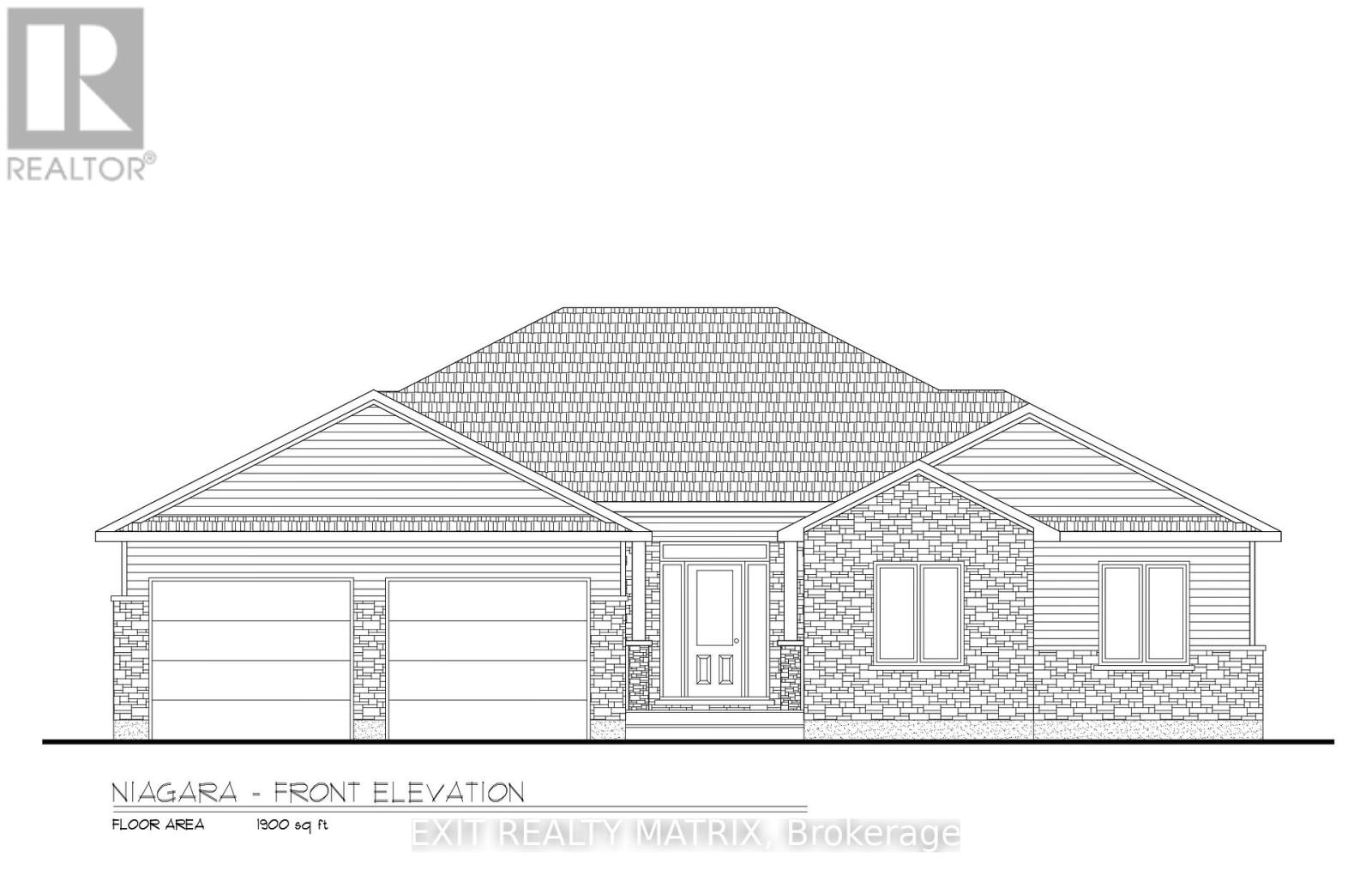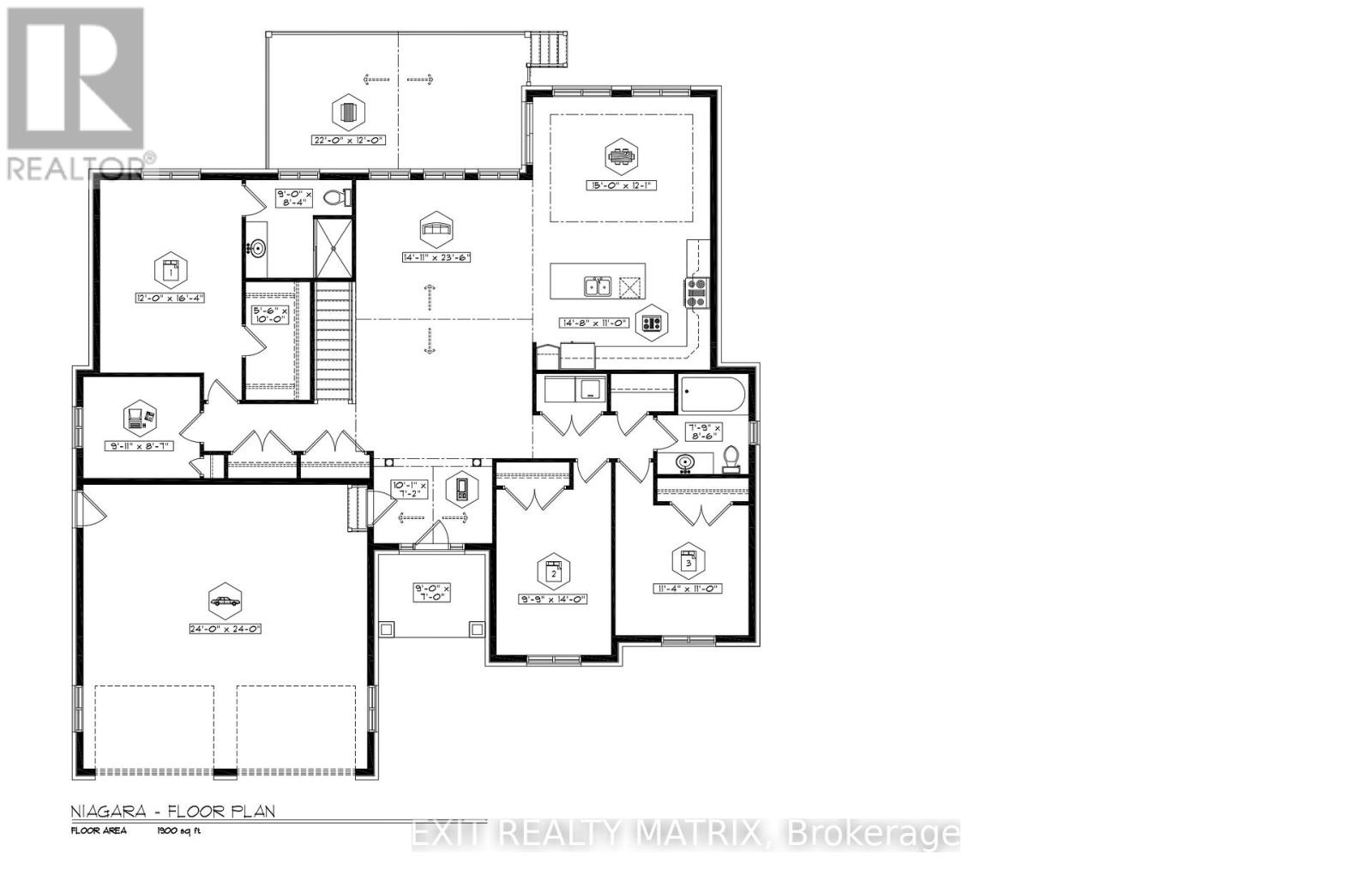- 3 Bedroom
- 2 Bathroom
- 1,500 - 2,000 ft2
- Bungalow
- Central Air Conditioning, Air Exchanger
- Forced Air
$815,000
The Niagara model with approx. 1900 sq.ft offers a great floor plan with lots of windows. The open concept living space features a large living room with cathedral ceiling as well as a large dining room with coffered ceilings. The kitchen has lots of cabinets and includes quartz countertops. This home features 3 bedrooms plus an office. The primary bedroom includes a spacious walk-in closet as well as a 3pc ensuite. You will find lots of storage closets in this home. The massive covered rear deck is great for entertaining during the summer months. (id:50982)
Ask About This Property
Get more information or schedule a viewing today and see if this could be your next home. Our team is ready to help you take the next step.
Details
| MLS® Number | X12482820 |
| Property Type | Single Family |
| Community Name | 714 - Long Sault |
| Features | Cul-de-sac |
| Parking Space Total | 6 |
| Bathroom Total | 2 |
| Bedrooms Above Ground | 3 |
| Bedrooms Total | 3 |
| Appliances | Central Vacuum, Garage Door Opener |
| Architectural Style | Bungalow |
| Basement Development | Unfinished |
| Basement Type | Full (unfinished) |
| Construction Style Attachment | Detached |
| Cooling Type | Central Air Conditioning, Air Exchanger |
| Exterior Finish | Stone |
| Foundation Type | Concrete |
| Heating Fuel | Natural Gas |
| Heating Type | Forced Air |
| Stories Total | 1 |
| Size Interior | 1,500 - 2,000 Ft2 |
| Type | House |
| Utility Water | Municipal Water |
| Attached Garage | |
| Garage |
| Acreage | No |
| Sewer | Sanitary Sewer |
| Size Depth | 200 Ft |
| Size Frontage | 72 Ft ,3 In |
| Size Irregular | 72.3 X 200 Ft ; 0 |
| Size Total Text | 72.3 X 200 Ft ; 0 |
| Zoning Description | Residential |
| Level | Type | Length | Width | Dimensions |
|---|---|---|---|---|
| Main Level | Bathroom | 2.36 m | 2.59 m | 2.36 m x 2.59 m |
| Main Level | Foyer | 3.07 m | 2.18 m | 3.07 m x 2.18 m |
| Main Level | Kitchen | 4.47 m | 3.35 m | 4.47 m x 3.35 m |
| Main Level | Dining Room | 4.57 m | 3.68 m | 4.57 m x 3.68 m |
| Main Level | Living Room | 4.54 m | 7.16 m | 4.54 m x 7.16 m |
| Main Level | Office | 3 m | 2.61 m | 3 m x 2.61 m |
| Main Level | Primary Bedroom | 3.65 m | 4.97 m | 3.65 m x 4.97 m |
| Main Level | Bedroom | 2.97 m | 4.26 m | 2.97 m x 4.26 m |
| Main Level | Bedroom | 3.45 m | 3.35 m | 3.45 m x 3.35 m |
| Main Level | Bathroom | 2.74 m | 2.54 m | 2.74 m x 2.54 m |






