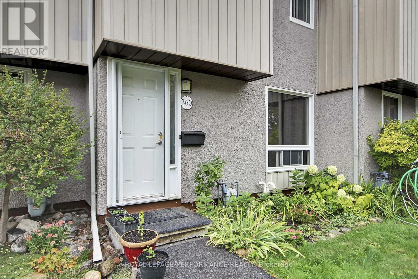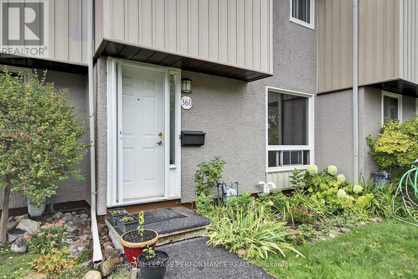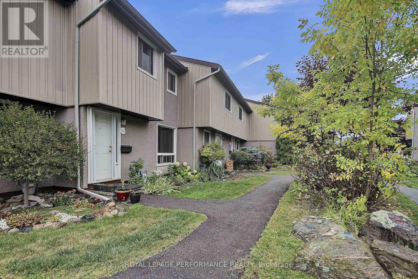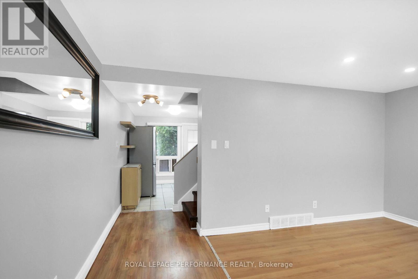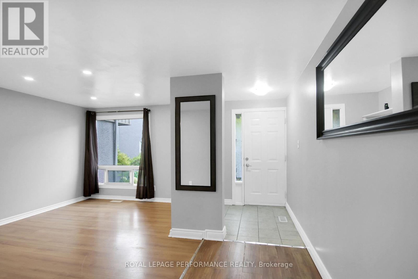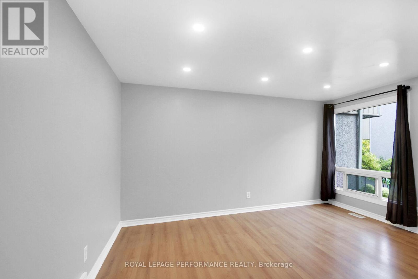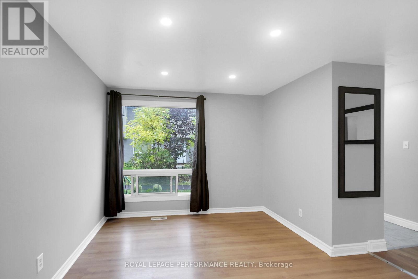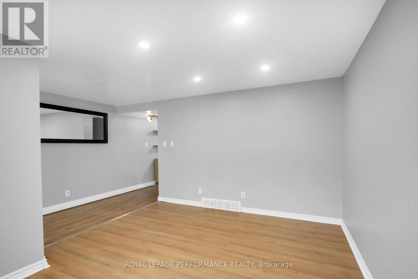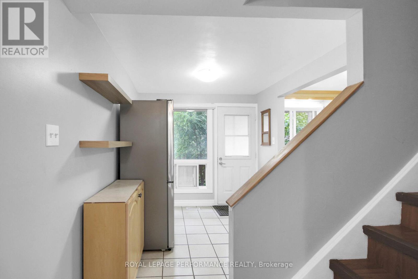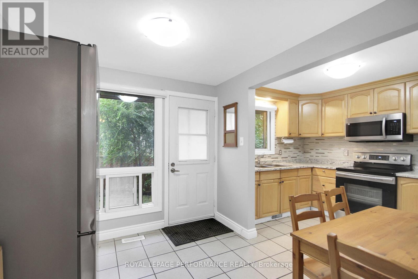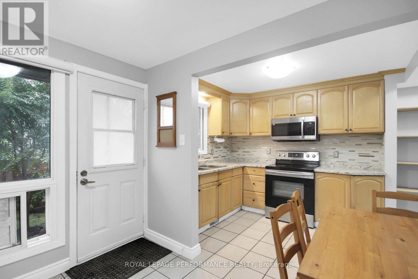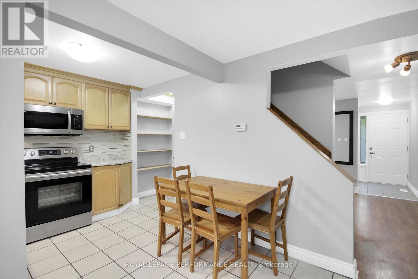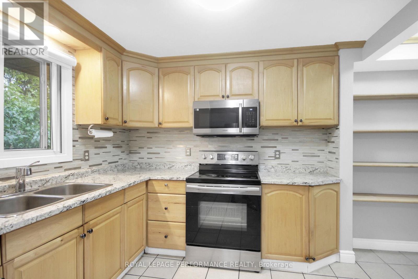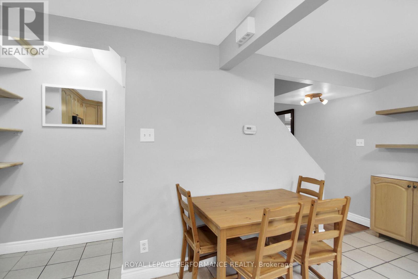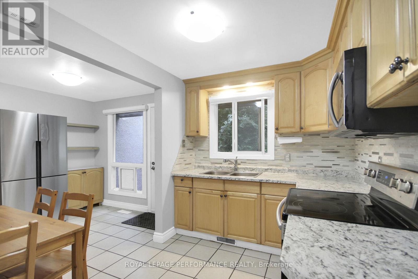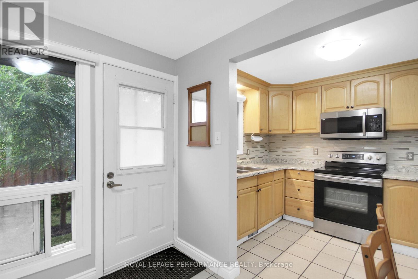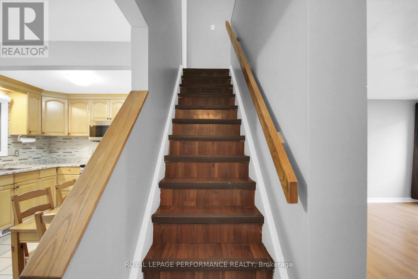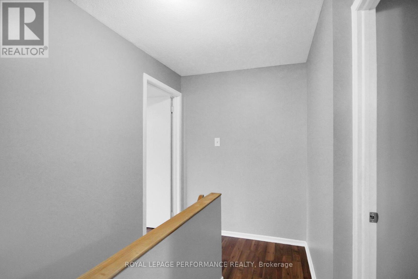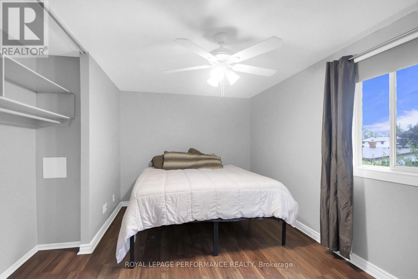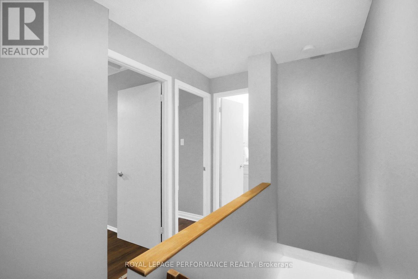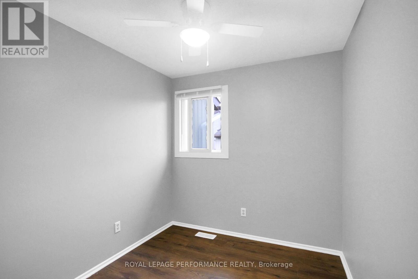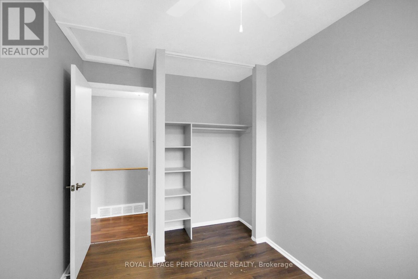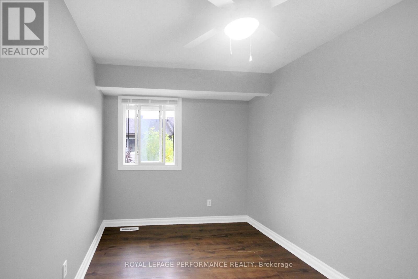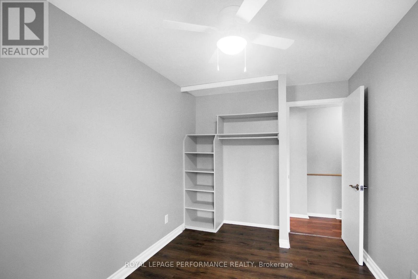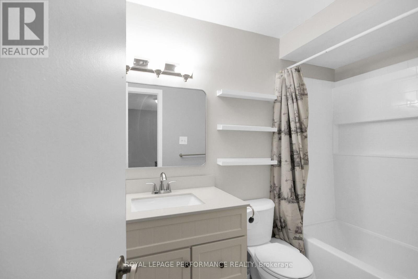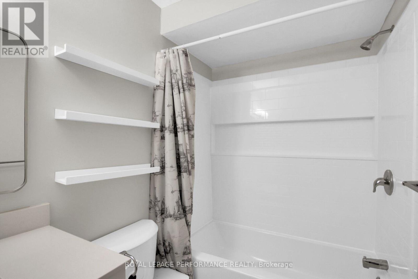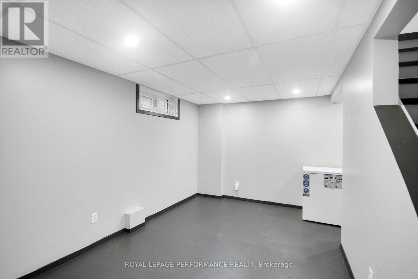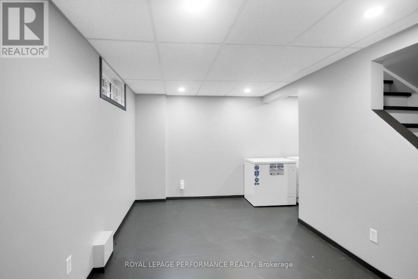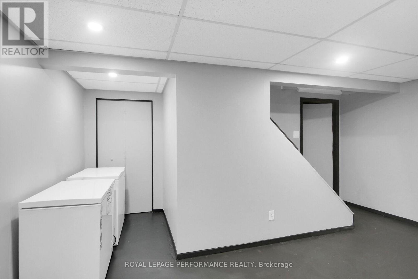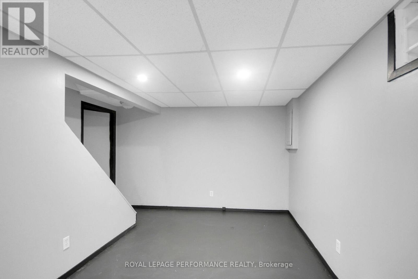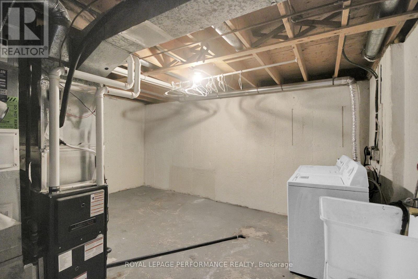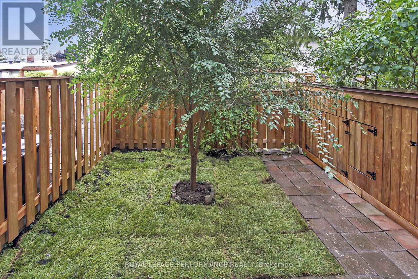- 3 Bedroom
- 1 Bathroom
- 900 - 999 ft2
- Central Air Conditioning
- Forced Air
$360,000Maintenance, Electricity, Water, Insurance, Common Area Maintenance, Parking
$533.36 Monthly
Maintenance, Electricity, Water, Insurance, Common Area Maintenance, Parking
$533.36 MonthlyMove right in to this freshly painted 3-bedroom condo townhome, updated bathroom, and a private fenced-in yard. The home has plenty of natural light throughout and is located in a family-friendly community. The layout offers comfort and functionality for families or first-time buyers. Monthly condo fees include electricity, making budgeting simple and stress-free. Conveniently located close to schools, shopping, and transit, this home combines affordability with ease of living. (id:50982)
Ask About This Property
Get more information or schedule a viewing today and see if this could be your next home. Our team is ready to help you take the next step.
Details
| MLS® Number | X12421738 |
| Property Type | Single Family |
| Community Name | 7501 - Tanglewood |
| Amenities Near By | Public Transit |
| Community Features | Pets Allowed With Restrictions |
| Equipment Type | Water Heater |
| Features | Carpet Free |
| Parking Space Total | 1 |
| Rental Equipment Type | Water Heater |
| Bathroom Total | 1 |
| Bedrooms Above Ground | 3 |
| Bedrooms Total | 3 |
| Age | 31 To 50 Years |
| Appliances | Dryer, Freezer, Hood Fan, Microwave, Stove, Washer, Refrigerator |
| Basement Development | Partially Finished |
| Basement Type | N/a (partially Finished) |
| Cooling Type | Central Air Conditioning |
| Exterior Finish | Stucco, Aluminum Siding |
| Foundation Type | Poured Concrete |
| Heating Fuel | Natural Gas |
| Heating Type | Forced Air |
| Stories Total | 2 |
| Size Interior | 900 - 999 Ft2 |
| Type | Row / Townhouse |
| No Garage |
| Acreage | No |
| Fence Type | Fenced Yard |
| Land Amenities | Public Transit |
| Level | Type | Length | Width | Dimensions |
|---|---|---|---|---|
| Second Level | Primary Bedroom | 4.9 m | 2.9 m | 4.9 m x 2.9 m |
| Second Level | Bedroom 2 | 3.4 m | 2.4 m | 3.4 m x 2.4 m |
| Second Level | Bedroom 3 | 2.65 m | 2.3 m | 2.65 m x 2.3 m |
| Second Level | Bathroom | 2.4 m | 1.5 m | 2.4 m x 1.5 m |
| Basement | Recreational, Games Room | 4.7 m | 2.7 m | 4.7 m x 2.7 m |
| Basement | Utility Room | 4.9 m | 2.3 m | 4.9 m x 2.3 m |
| Ground Level | Living Room | 4.2 m | 3.5 m | 4.2 m x 3.5 m |
| Ground Level | Kitchen | 4.8 m | 2.9 m | 4.8 m x 2.9 m |

