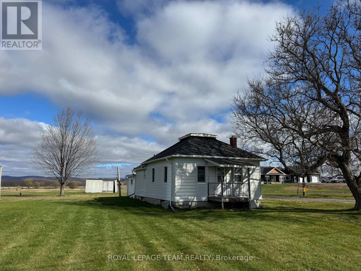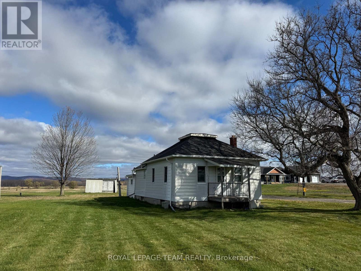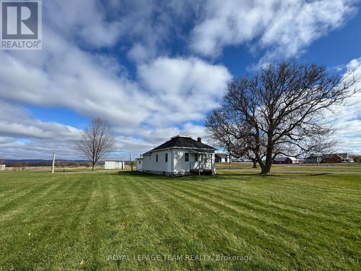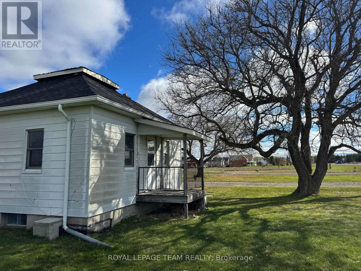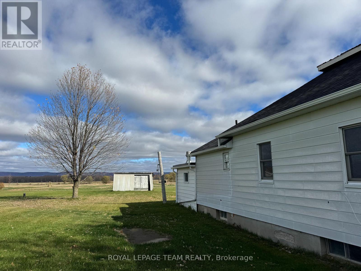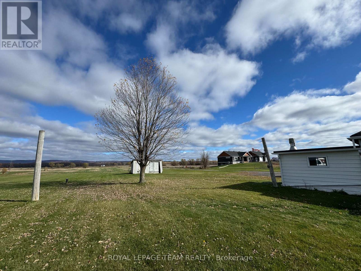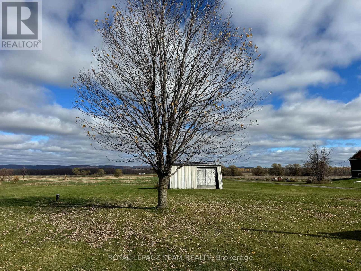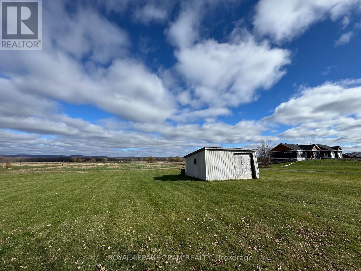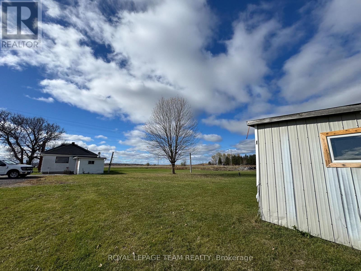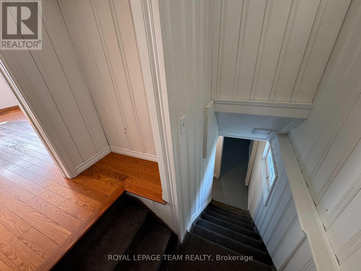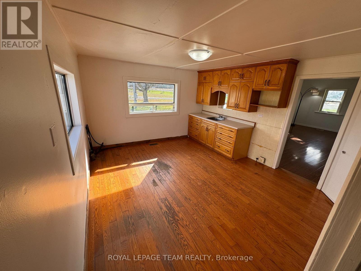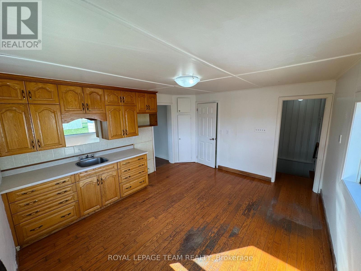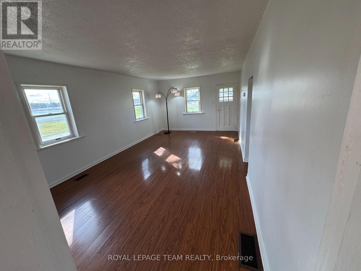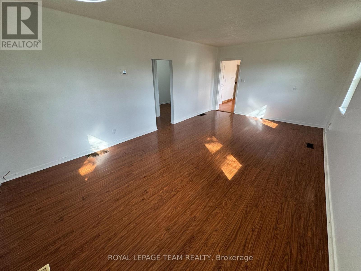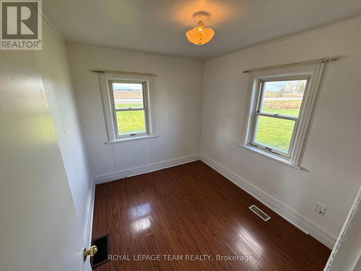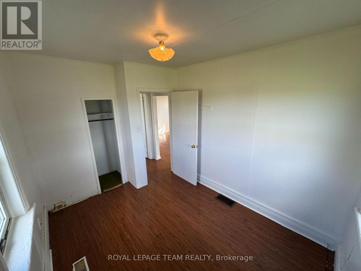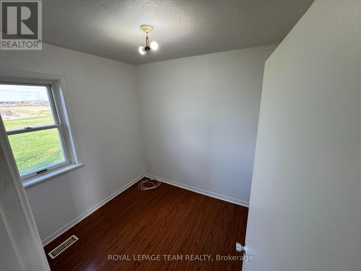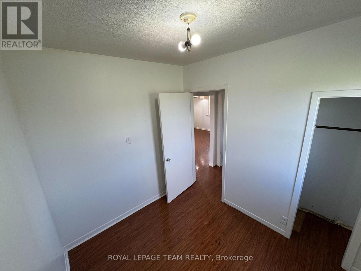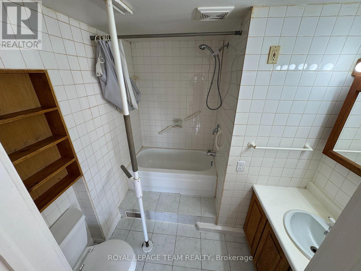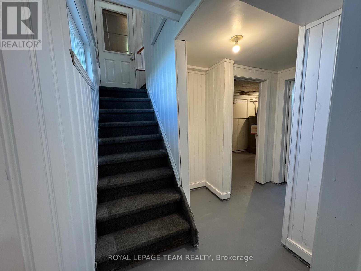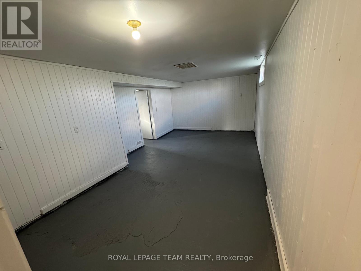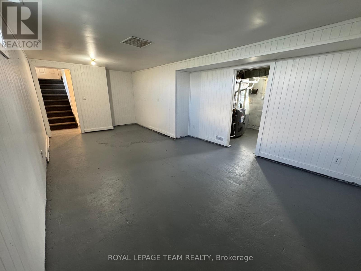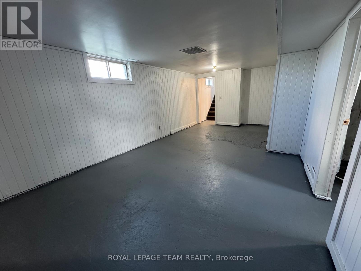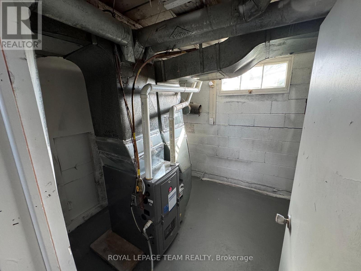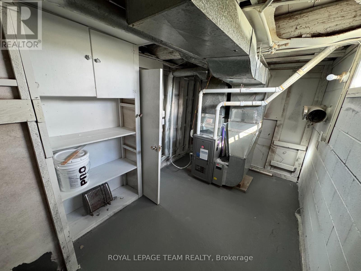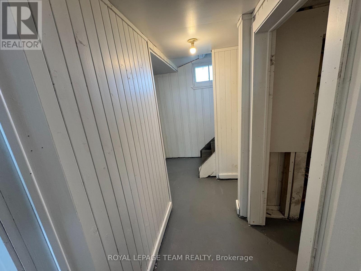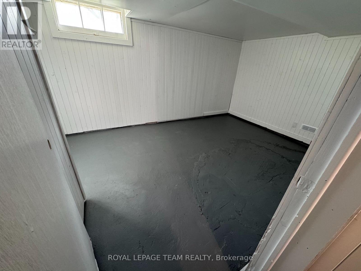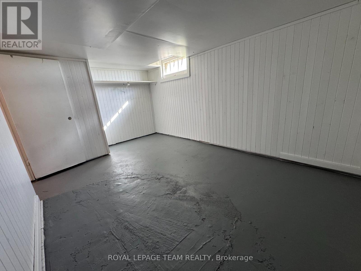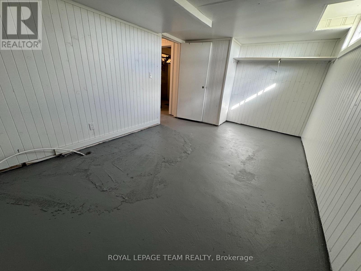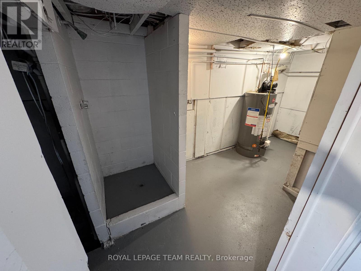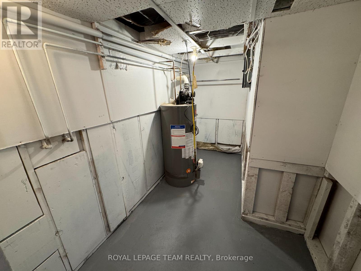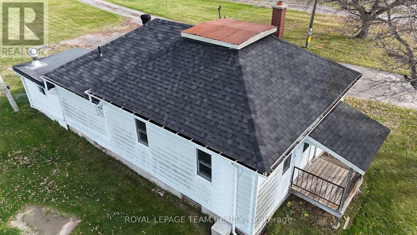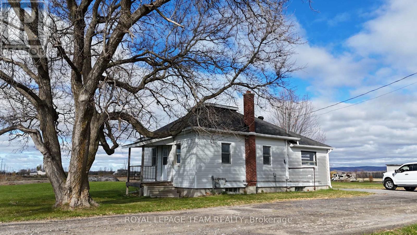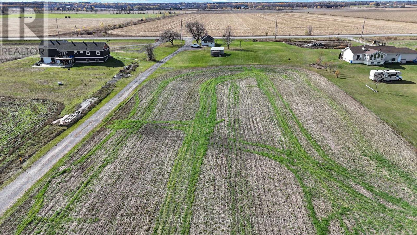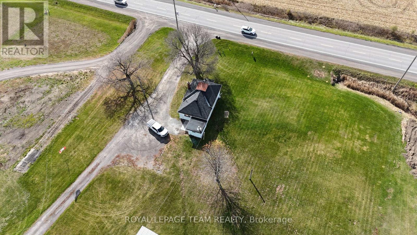- 3 Bedroom
- 1 Bathroom
- 700 - 1,100 ft2
- Bungalow
- None
- Forced Air
- Acreage
$395,000
Welcome home to 3512 Dunrobin Road! This charming bungalow sits on a peaceful 2.5-acre lot with sweeping views of the Gatineau Hills. Step inside to the sunroom / mudroom - the perfect place to kick off your boots after a day outdoors. Inside you'll find a freshly painted interior beaming with natural light. The main level offers 2 comfortable bedrooms and a full 4-piece bath, while the finished lower level includes a bonus bedroom for guests, a home office, or extra living space. Enjoy country living with modern convenience just, 8 minutes to the Ottawa River, 15 minutes to Kanata and 20 minutes to Hwy 417. The property also features a large clothesline, storage shed for your toys, and plenty of room to garden, play, or simply relax and take in the view. Peaceful, practical, and perfectly placed - come see it for yourself today ! (id:50982)
Ask About This Property
Get more information or schedule a viewing today and see if this could be your next home. Our team is ready to help you take the next step.
Details
| MLS® Number | X12483186 |
| Property Type | Single Family |
| Community Name | 9304 - Dunrobin Shores |
| Equipment Type | Water Heater, Furnace |
| Parking Space Total | 5 |
| Rental Equipment Type | Water Heater, Furnace |
| Bathroom Total | 1 |
| Bedrooms Above Ground | 3 |
| Bedrooms Total | 3 |
| Architectural Style | Bungalow |
| Basement Development | Finished |
| Basement Type | Full (finished) |
| Construction Style Attachment | Detached |
| Cooling Type | None |
| Exterior Finish | Aluminum Siding, Vinyl Siding |
| Foundation Type | Block |
| Heating Fuel | Natural Gas |
| Heating Type | Forced Air |
| Stories Total | 1 |
| Size Interior | 700 - 1,100 Ft2 |
| Type | House |
| No Garage |
| Acreage | Yes |
| Sewer | Septic System |
| Size Irregular | 213.5 X 525.6 Acre |
| Size Total Text | 213.5 X 525.6 Acre|2 - 4.99 Acres |
| Level | Type | Length | Width | Dimensions |
|---|---|---|---|---|
| Basement | Living Room | 6.1 m | 3.3 m | 6.1 m x 3.3 m |
| Basement | Bedroom | 3 m | 4.6 m | 3 m x 4.6 m |
| Basement | Utility Room | 2 m | 4.3 m | 2 m x 4.3 m |
| Main Level | Kitchen | 3.6 m | 4.3 m | 3.6 m x 4.3 m |
| Main Level | Living Room | 6.4 m | 3.8 m | 6.4 m x 3.8 m |
| Main Level | Primary Bedroom | 3 m | 2.4 m | 3 m x 2.4 m |
| Main Level | Bedroom 2 | 2.3 m | 2.4 m | 2.3 m x 2.4 m |
| Main Level | Bathroom | 2.1 m | 2.1 m | 2.1 m x 2.1 m |
| Main Level | Sunroom | 3.5 m | 2.7 m | 3.5 m x 2.7 m |
| Main Level | Foyer | 2.1 m | 1.2 m | 2.1 m x 1.2 m |

