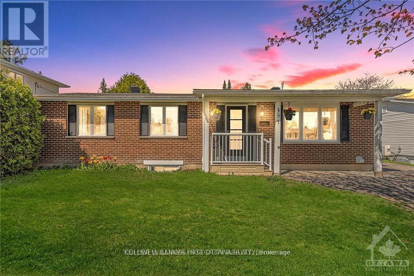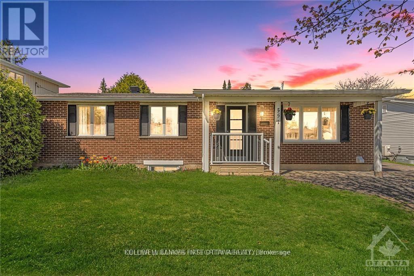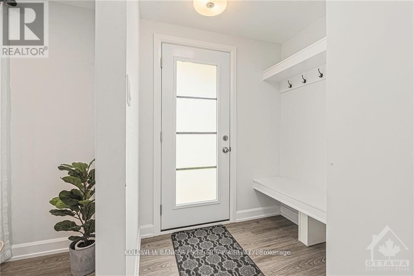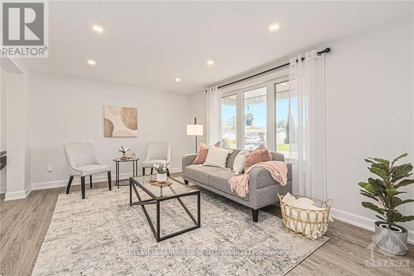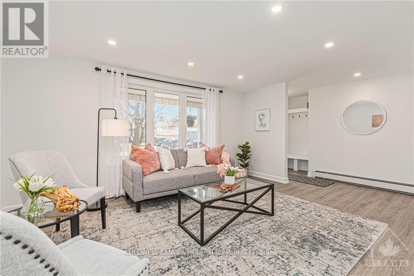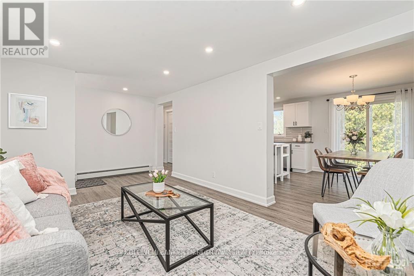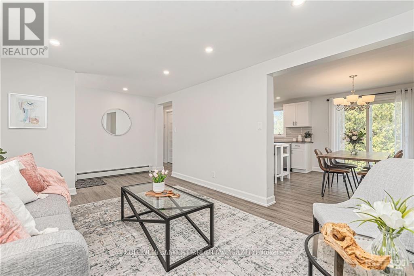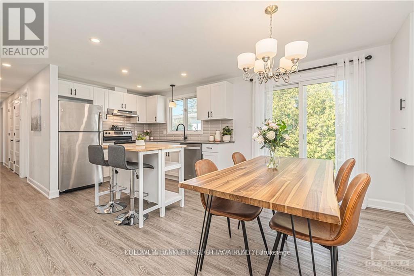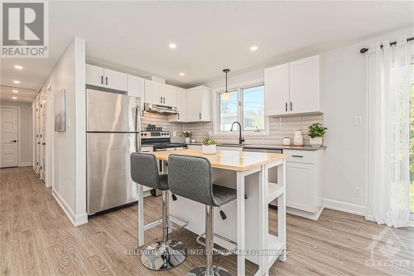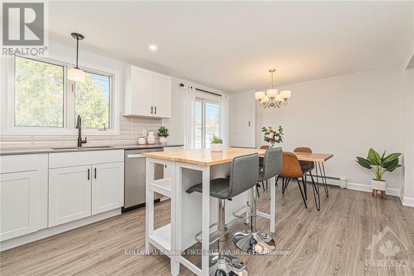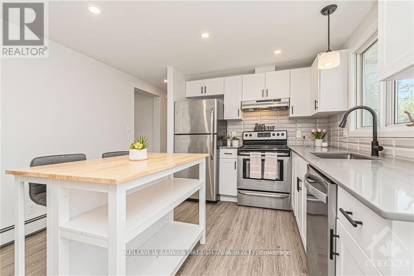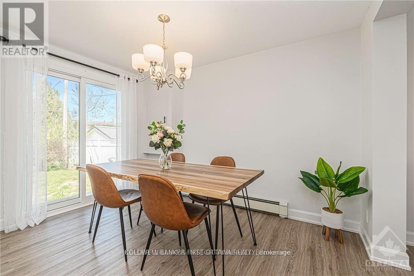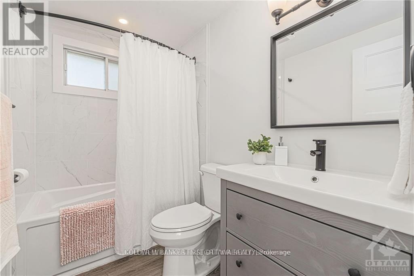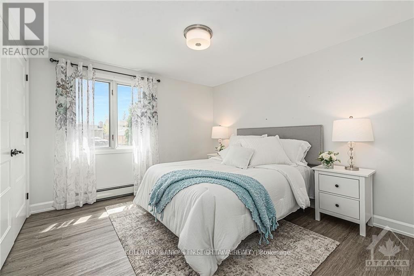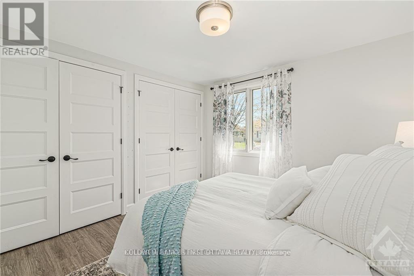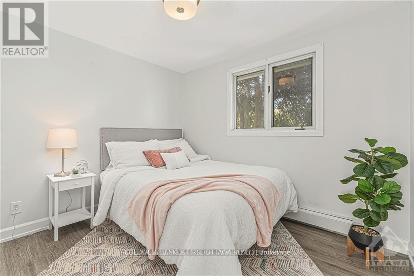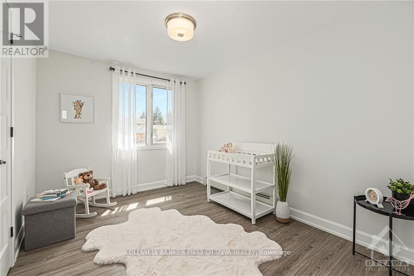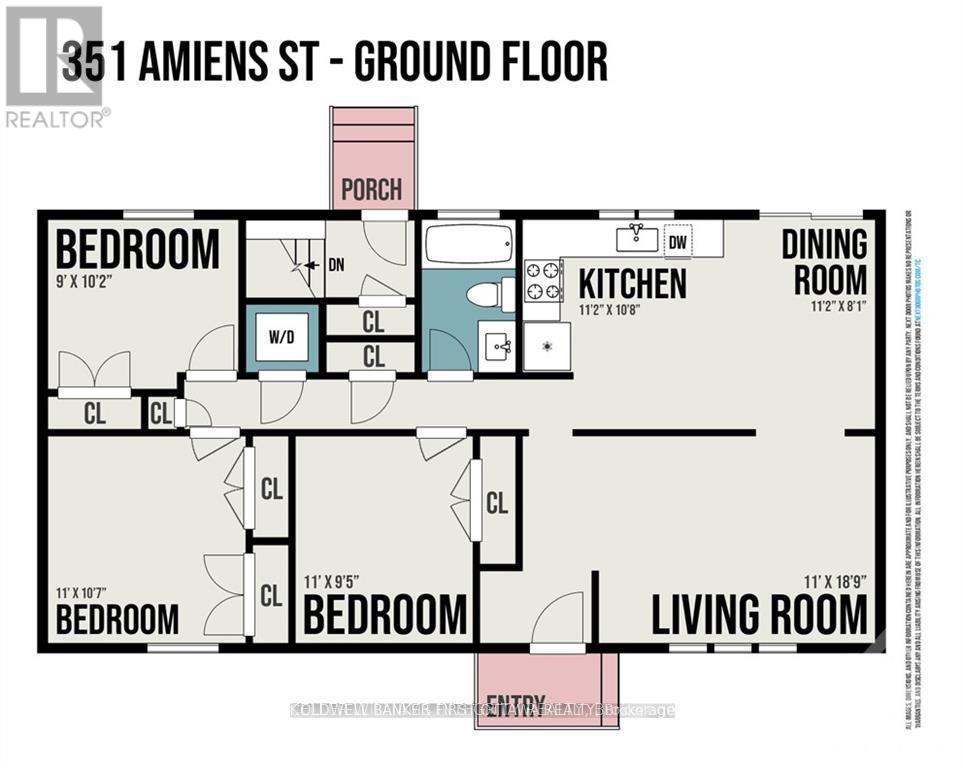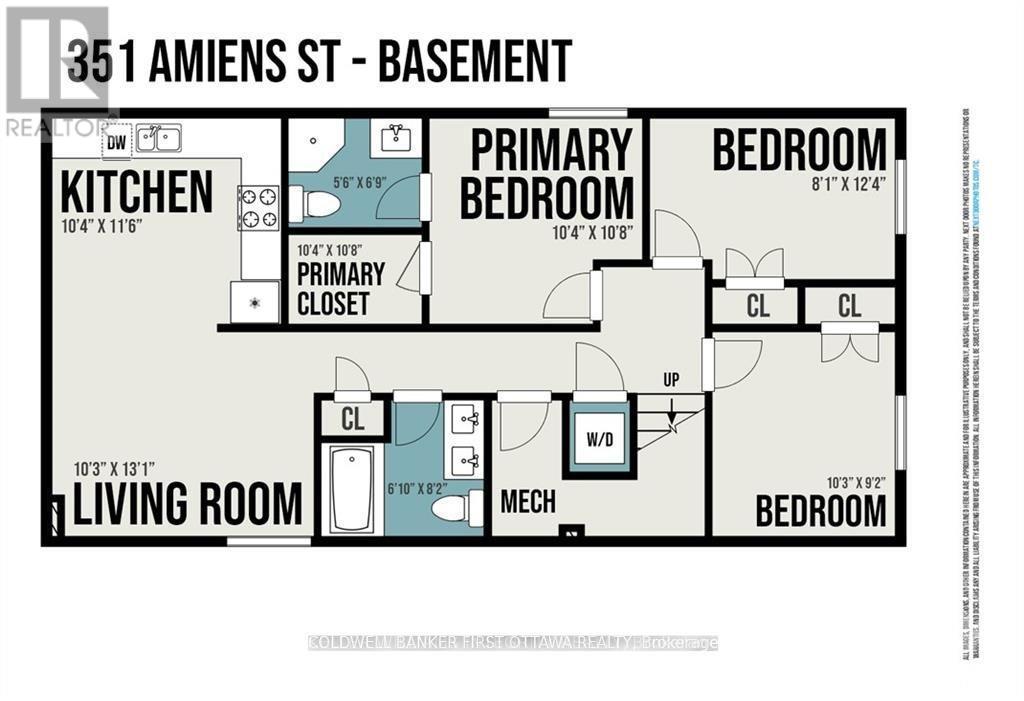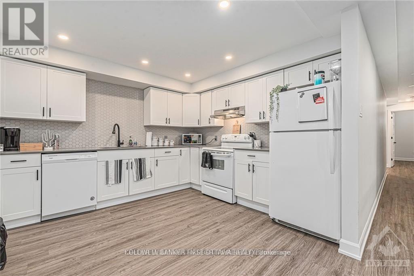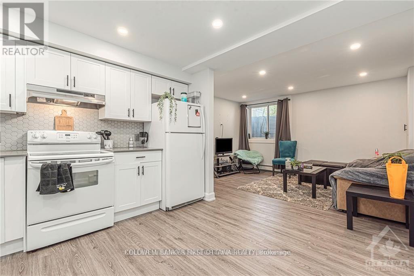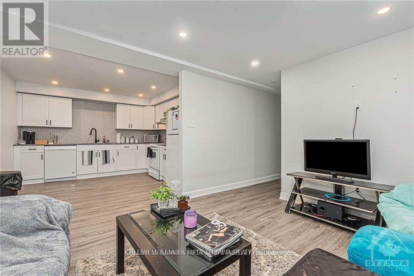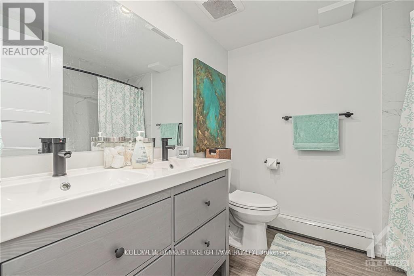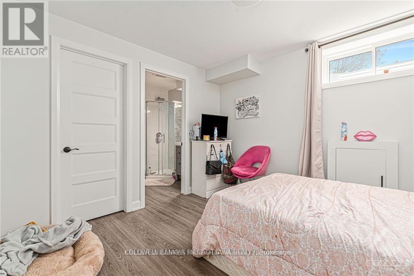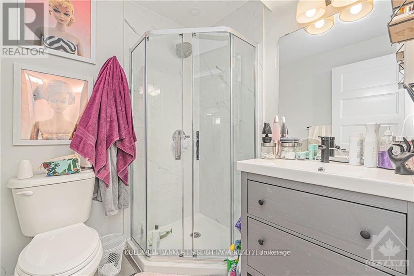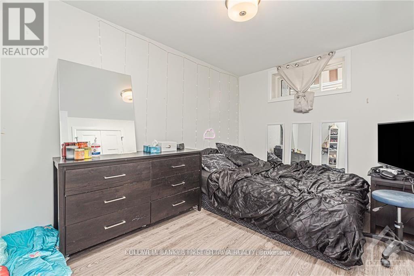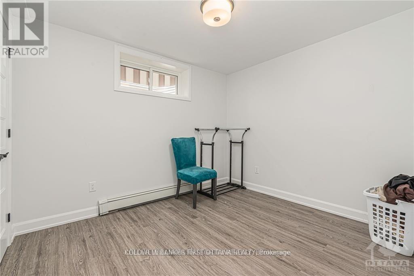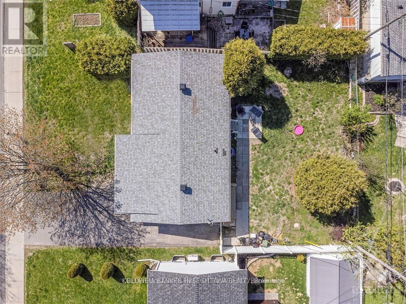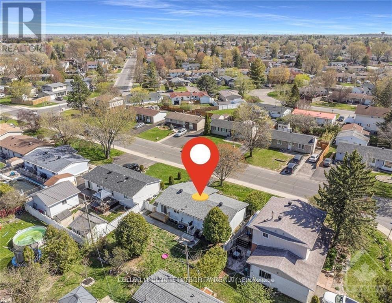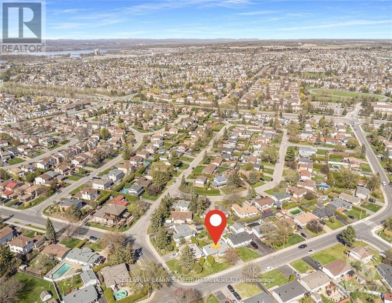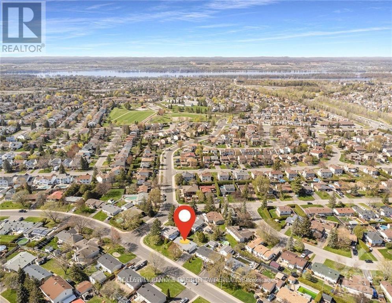- 6 Bedroom
- 3 Bathroom
- 700 - 1,100 ft2
- Bungalow
- Window Air Conditioner
$849,900
Looking for a bungalow with a LEGAL secondary unit? Live in one unit and help pay your mortgage with the other, or rent out both and enjoy the monthly cash flow! The upper unit offers 3 bedrooms, quartz countertops, SS appliances, in-unit stacked laundry and NO carpet to be found. The lower unit also offers quartz counters, in-unit stacked laundry and NO carpet. There's also an ensuite bath and walk-in closet for one of the 3 bedrooms, and a second full bath as well. SDU conversion completed in 2021 with 2 hydro meters, plumbing/electrical and HVAC updates. Sitting on a large 60 x 90 lot, the location is fantastic surrounded by schools and parks, and situated conveniently close to Place d'Orleans, transit/future LRT stop, highway access and all the amenities of Tenth line and Innes. Previous rents were $2600 and $2450/month with an annual NOI of $49,800 and 5.8% CAP rate. Both units are currently vacant so you can easily move in to either unit or set your own rents. A fantastic opportunity for whatever your plans are!! (id:50982)
Ask About This Property
Get more information or schedule a viewing today and see if this could be your next home. Our team is ready to help you take the next step.
Details
| MLS® Number | X12483859 |
| Property Type | Single Family |
| Community Name | 1102 - Bilberry Creek/Queenswood Heights |
| Amenities Near By | Public Transit, Schools |
| Equipment Type | None |
| Features | Flat Site, Carpet Free |
| Parking Space Total | 5 |
| Rental Equipment Type | None |
| Structure | Deck |
| Bathroom Total | 3 |
| Bedrooms Above Ground | 3 |
| Bedrooms Below Ground | 3 |
| Bedrooms Total | 6 |
| Age | 51 To 99 Years |
| Amenities | Separate Electricity Meters, Separate Heating Controls |
| Appliances | Water Heater - Tankless, Water Meter, Dishwasher, Dryer, Hood Fan, Two Stoves, Two Washers, Two Refrigerators |
| Architectural Style | Bungalow |
| Basement Development | Finished |
| Basement Features | Separate Entrance, Apartment In Basement |
| Basement Type | Full, N/a (finished), N/a, N/a |
| Construction Style Attachment | Detached |
| Cooling Type | Window Air Conditioner |
| Exterior Finish | Brick, Vinyl Siding |
| Fire Protection | Smoke Detectors |
| Foundation Type | Concrete |
| Stories Total | 1 |
| Size Interior | 700 - 1,100 Ft2 |
| Type | House |
| Utility Water | Municipal Water |
| No Garage | |
| Tandem |
| Acreage | No |
| Fence Type | Fenced Yard |
| Land Amenities | Public Transit, Schools |
| Sewer | Sanitary Sewer |
| Size Depth | 90 Ft |
| Size Frontage | 60 Ft |
| Size Irregular | 60 X 90 Ft ; 0 |
| Size Total Text | 60 X 90 Ft ; 0 |
| Level | Type | Length | Width | Dimensions |
|---|---|---|---|---|
| Lower Level | Bedroom | 3.12 m | 2.79 m | 3.12 m x 2.79 m |
| Lower Level | Bathroom | 1.68 m | 2.06 m | 1.68 m x 2.06 m |
| Lower Level | Bathroom | 2.5 m | 2.07 m | 2.5 m x 2.07 m |
| Lower Level | Kitchen | 3.5 m | 3.14 m | 3.5 m x 3.14 m |
| Lower Level | Living Room | 3.98 m | 3.12 m | 3.98 m x 3.12 m |
| Lower Level | Utility Room | Measurements not available | ||
| Lower Level | Primary Bedroom | 3.25 m | 3.14 m | 3.25 m x 3.14 m |
| Lower Level | Bedroom | 3.75 m | 2.46 m | 3.75 m x 2.46 m |
| Main Level | Kitchen | 3.4 m | 3.25 m | 3.4 m x 3.25 m |
| Main Level | Dining Room | 3.4 m | 2.46 m | 3.4 m x 2.46 m |
| Main Level | Living Room | 5.71 m | 3.35 m | 5.71 m x 3.35 m |
| Main Level | Bedroom | 3.35 m | 2.87 m | 3.35 m x 2.87 m |
| Main Level | Bedroom | 3.09 m | 2.74 m | 3.09 m x 2.74 m |
| Main Level | Primary Bedroom | 3.35 m | 3.22 m | 3.35 m x 3.22 m |
| Main Level | Bathroom | Measurements not available |
| Cable | Installed |
| Electricity | Installed |
| Sewer | Installed |

