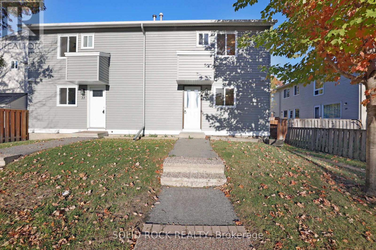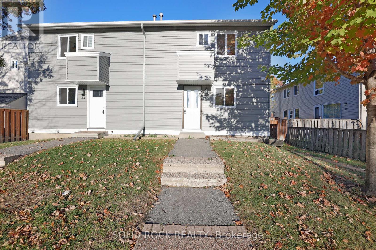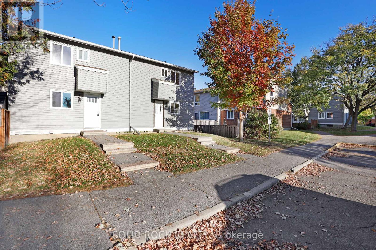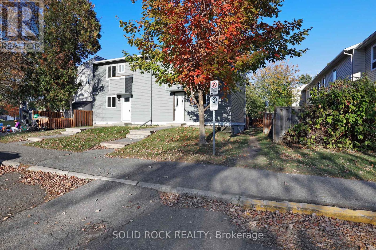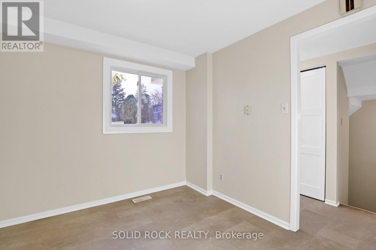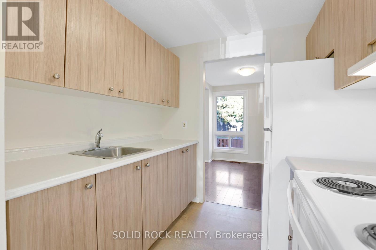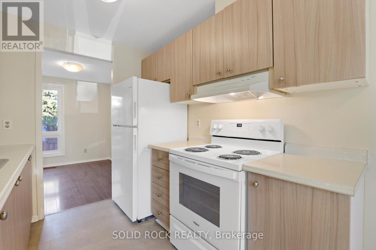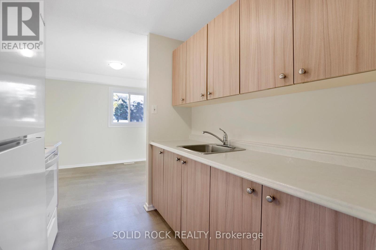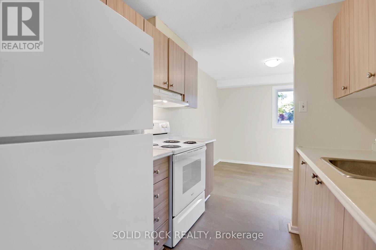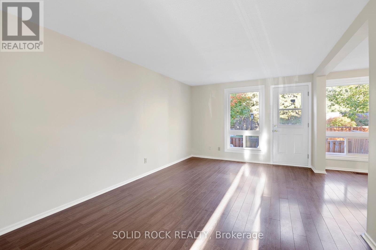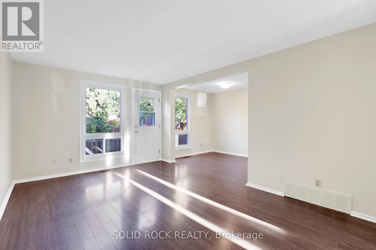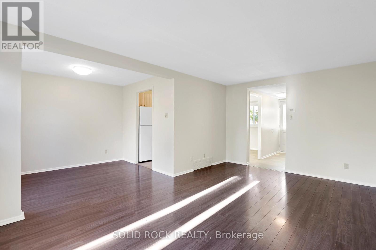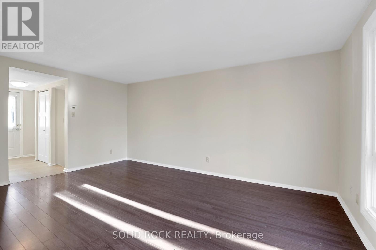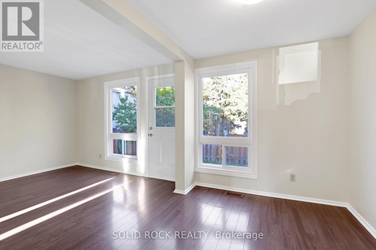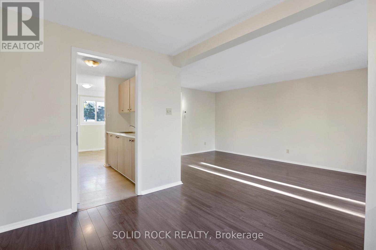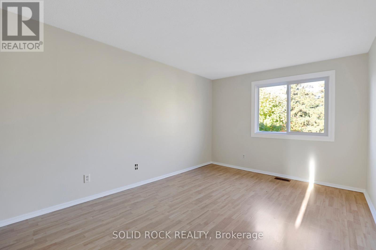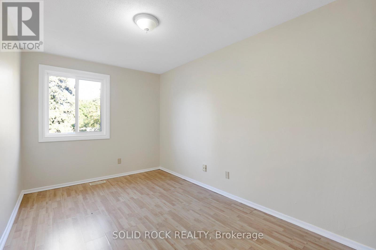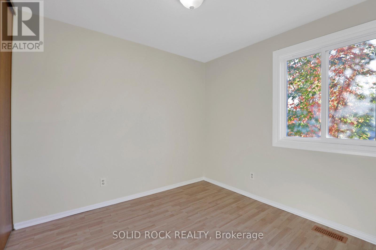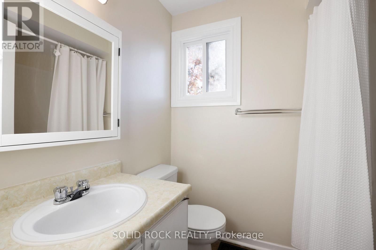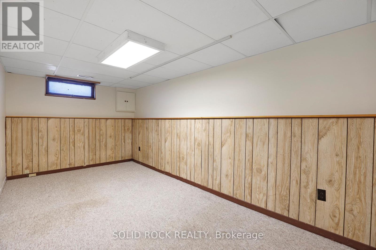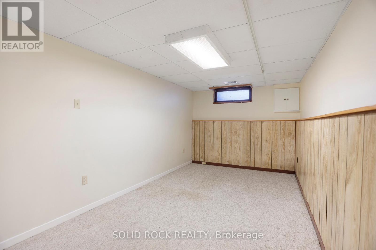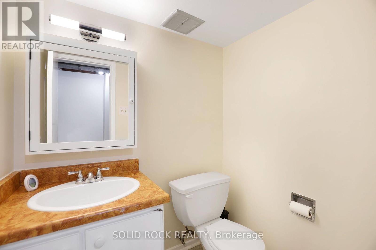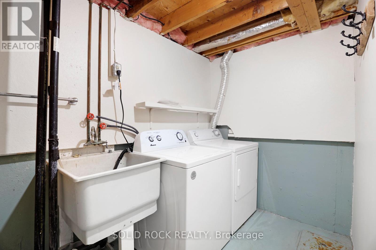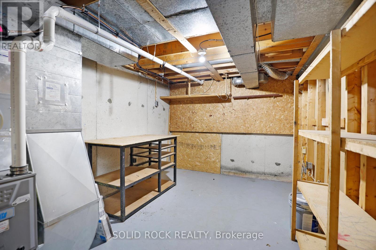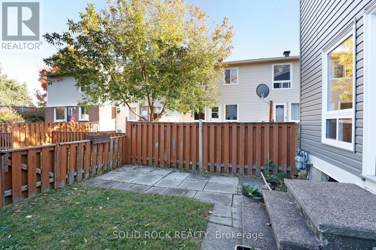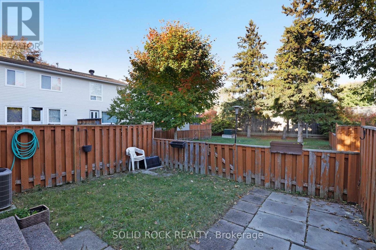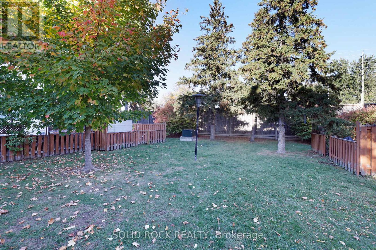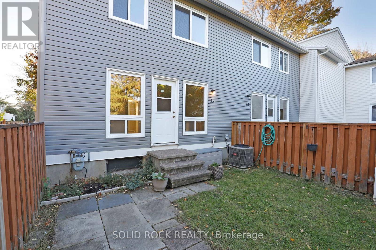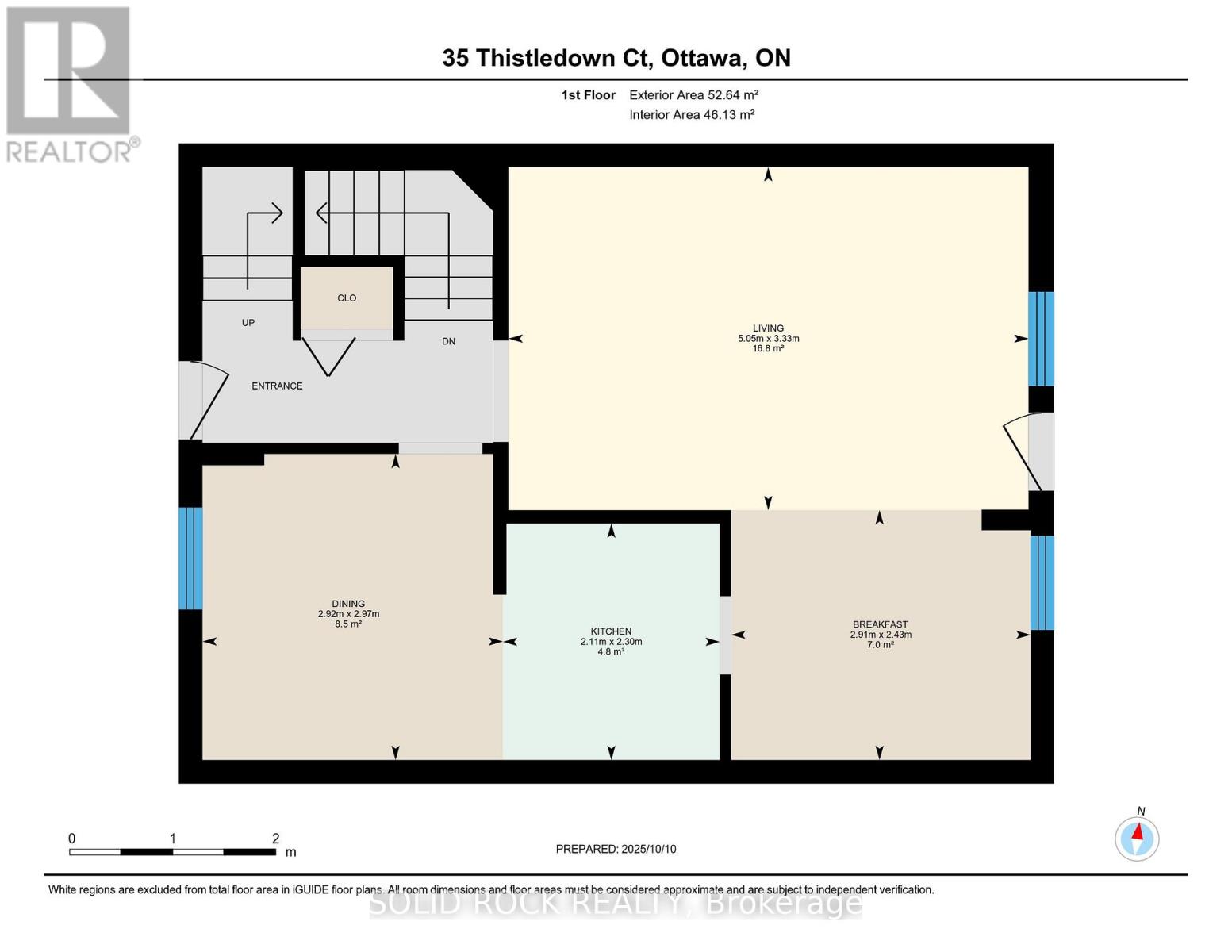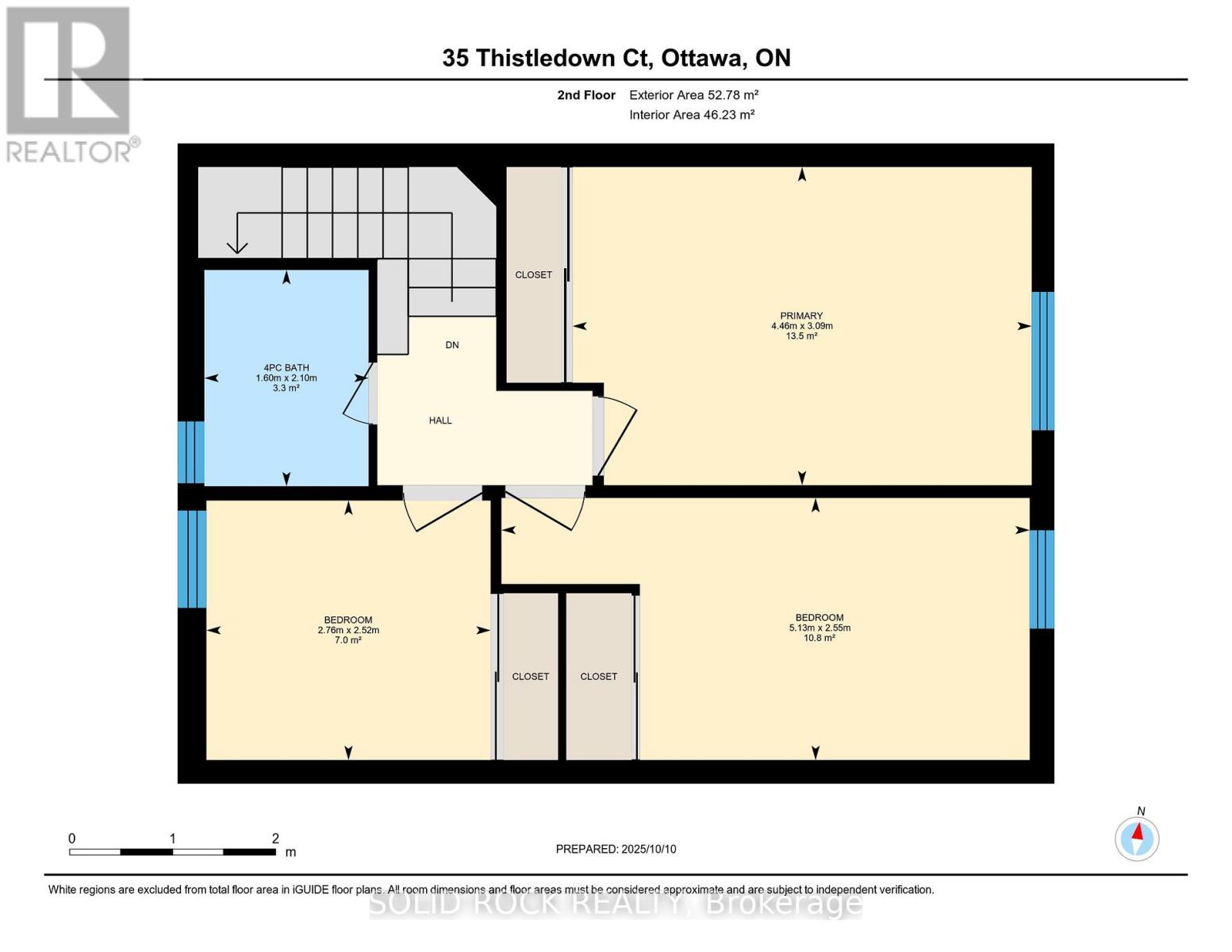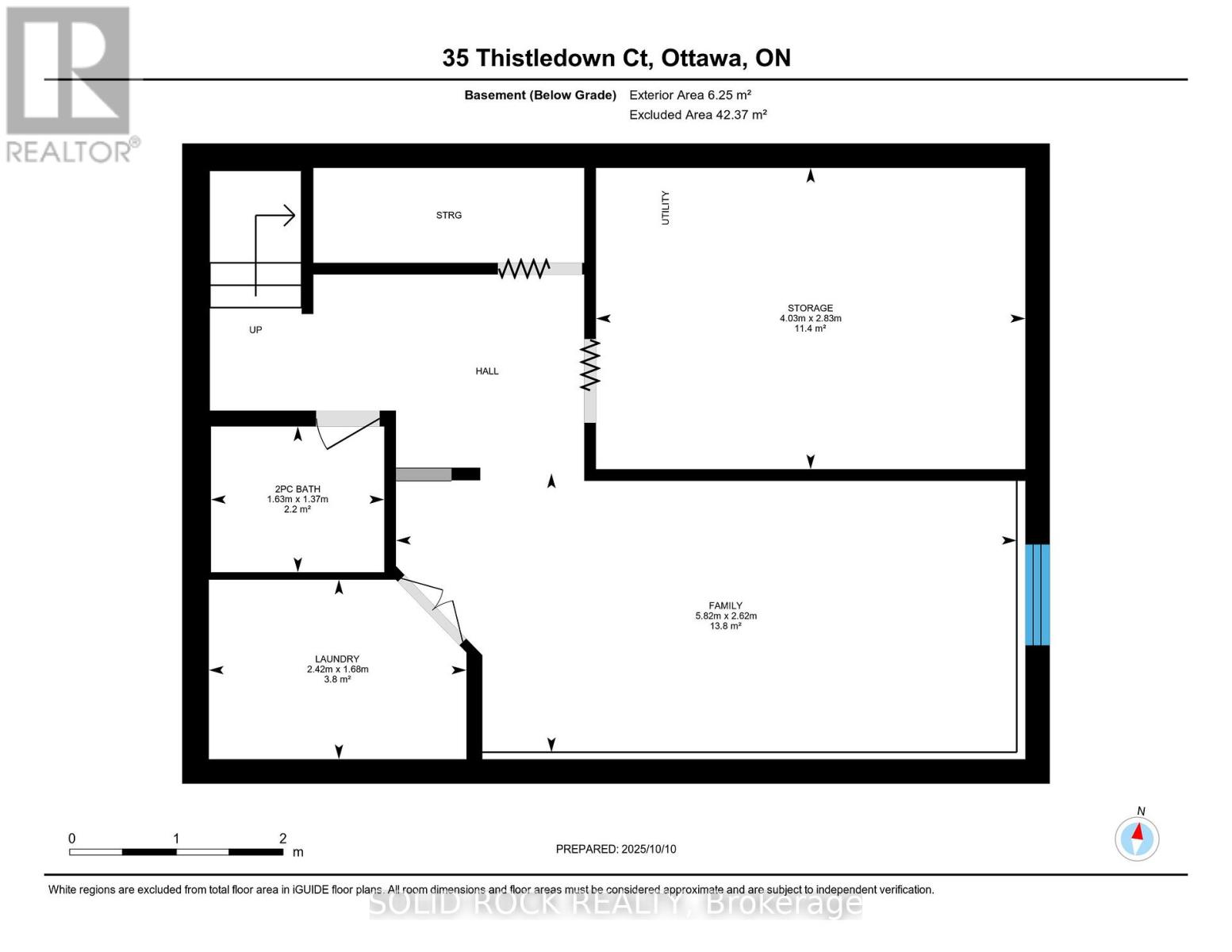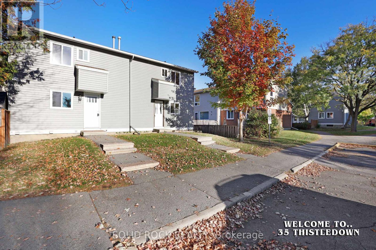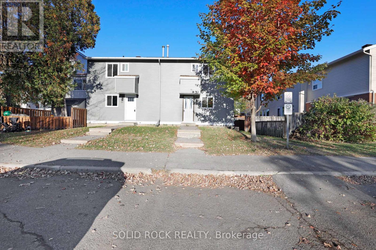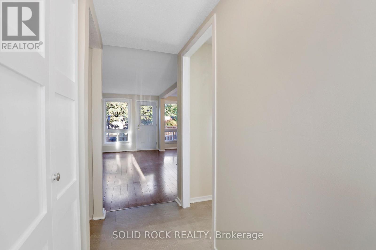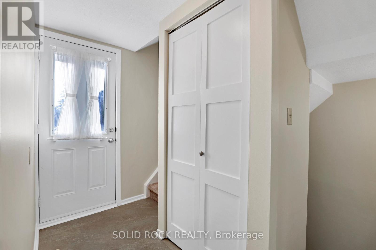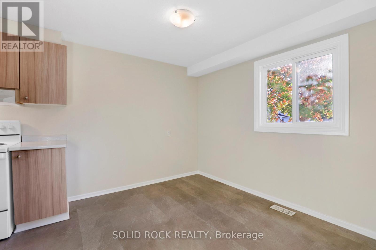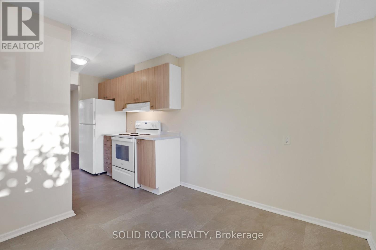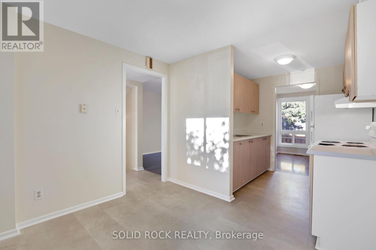- 3 Bedroom
- 2 Bathroom
- 1,000 - 1,199 ft2
- Central Air Conditioning
- Forced Air
- Landscaped
$389,000Maintenance, Common Area Maintenance, Parking
$464 Monthly
Maintenance, Common Area Maintenance, Parking
$464 MonthlyGreat starter home. Maybe less than paying rent. this home is freshly painted and waiting for your finished touches. Newer windows, Siding and shingles by the condo corporation. Updated cabinet doors. Great location is fast to bus transportation or quick onto Greenbank to access the city. walking distance from Walter Baker Sports Complex. Property is clean and ready to go. (id:50982)
Ask About This Property
Get more information or schedule a viewing today and see if this could be your next home. Our team is ready to help you take the next step.
Details
Property Details
| MLS® Number | X12457519 |
| Property Type | Single Family |
| Community Name | 7701 - Barrhaven - Pheasant Run |
| Community Features | Pets Allowed With Restrictions |
| Equipment Type | Water Heater - Gas, Water Heater |
| Parking Space Total | 1 |
| Rental Equipment Type | Water Heater - Gas, Water Heater |
Building
| Bathroom Total | 2 |
| Bedrooms Above Ground | 3 |
| Bedrooms Total | 3 |
| Appliances | Water Heater, Dryer, Hood Fan, Stove, Washer, Refrigerator |
| Basement Development | Finished |
| Basement Type | N/a (finished) |
| Cooling Type | Central Air Conditioning |
| Exterior Finish | Vinyl Siding |
| Foundation Type | Concrete |
| Half Bath Total | 1 |
| Heating Fuel | Natural Gas |
| Heating Type | Forced Air |
| Stories Total | 2 |
| Size Interior | 1,000 - 1,199 Ft2 |
| Type | Row / Townhouse |
Parking
| No Garage |
Land
| Acreage | No |
| Landscape Features | Landscaped |
| Zoning Description | Residential |
Rooms
| Level | Type | Length | Width | Dimensions |
|---|---|---|---|---|
| Second Level | Primary Bedroom | 4.46 m | 3.09 m | 4.46 m x 3.09 m |
| Second Level | Bedroom 2 | 5.13 m | 2.55 m | 5.13 m x 2.55 m |
| Second Level | Bedroom 3 | 2.76 m | 2.52 m | 2.76 m x 2.52 m |
| Second Level | Bathroom | 2.1 m | 1.6 m | 2.1 m x 1.6 m |
| Basement | Laundry Room | 2.42 m | 1.68 m | 2.42 m x 1.68 m |
| Basement | Utility Room | 4.03 m | 2.83 m | 4.03 m x 2.83 m |
| Basement | Family Room | 5.82 m | 2.62 m | 5.82 m x 2.62 m |
| Basement | Bathroom | 1.63 m | 1.37 m | 1.63 m x 1.37 m |
| Main Level | Living Room | 5.05 m | 3.33 m | 5.05 m x 3.33 m |
| Main Level | Kitchen | 2.3 m | 2.11 m | 2.3 m x 2.11 m |
| Main Level | Dining Room | 2.97 m | 2.92 m | 2.97 m x 2.92 m |
| Main Level | Eating Area | 2.91 m | 2.43 m | 2.91 m x 2.43 m |

