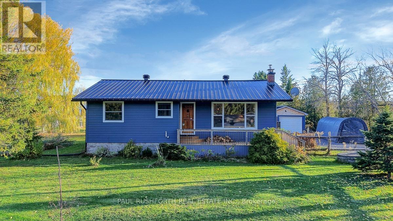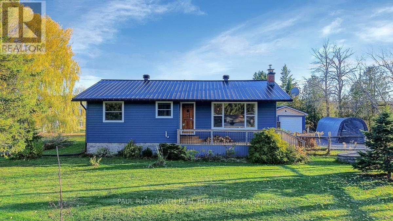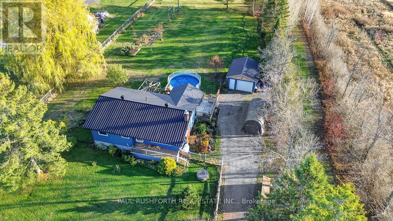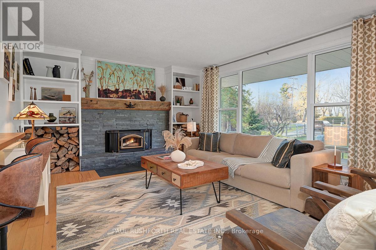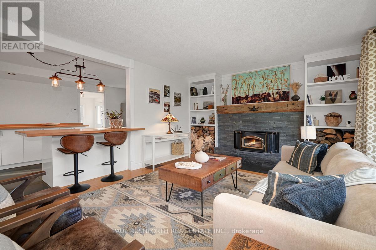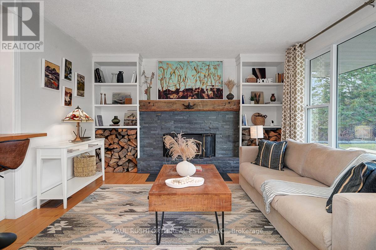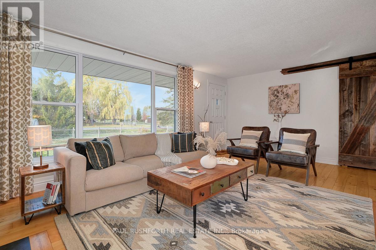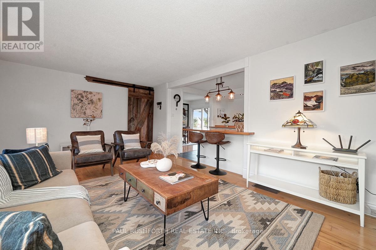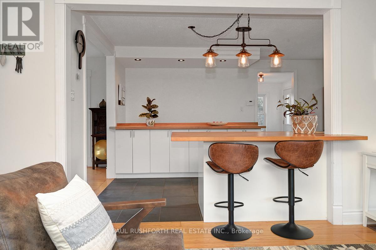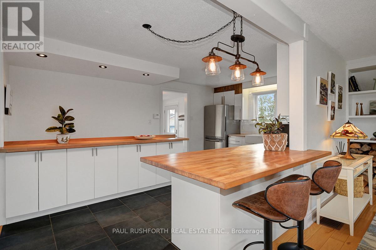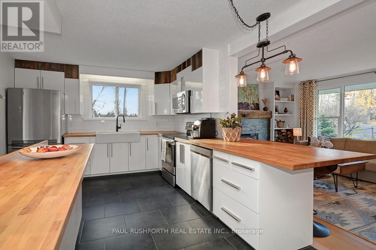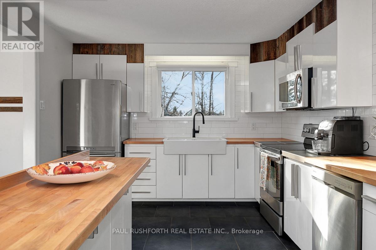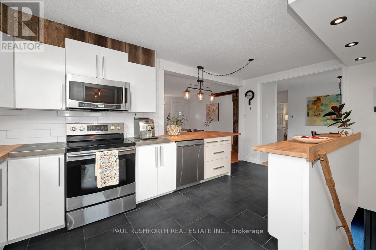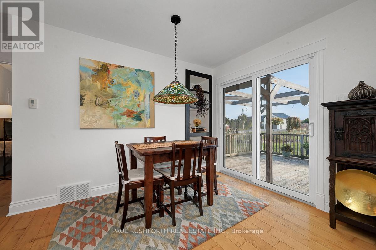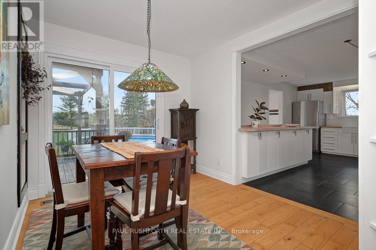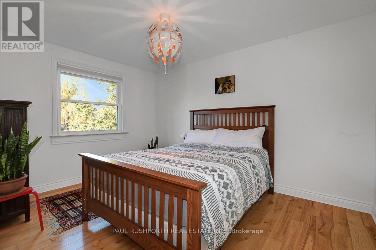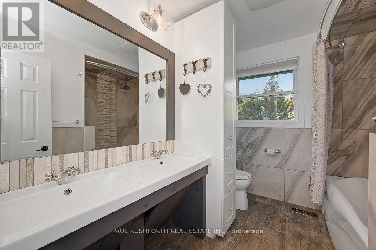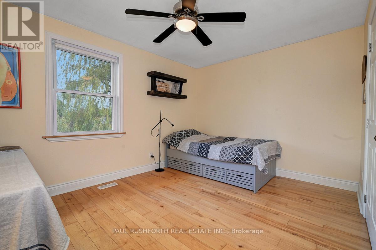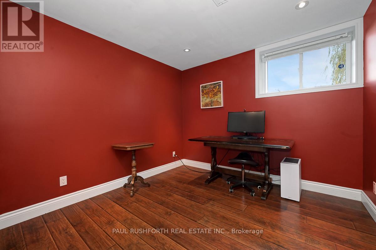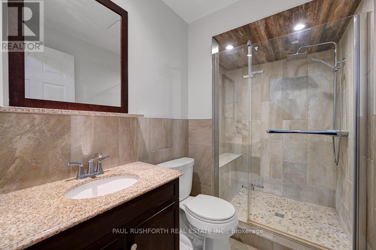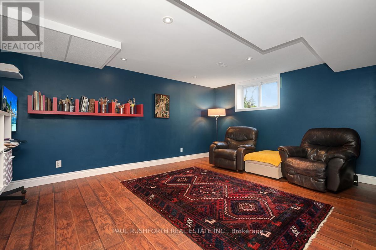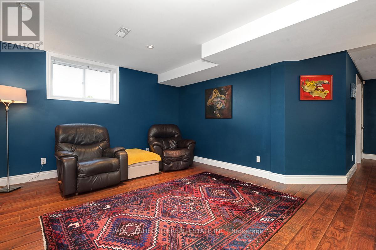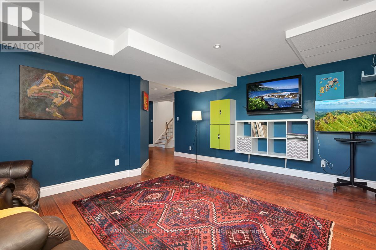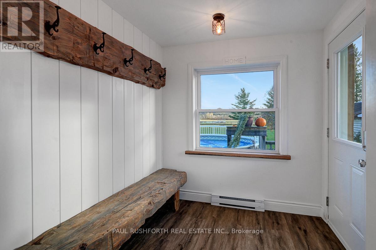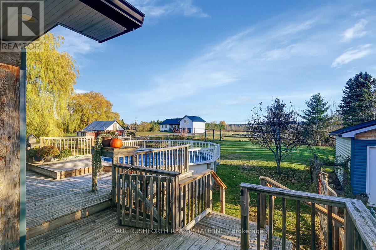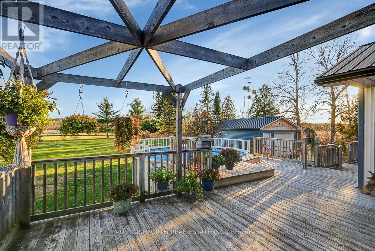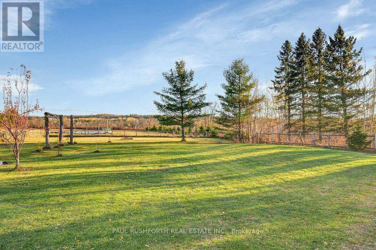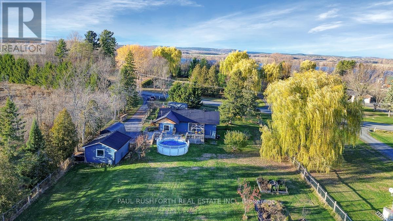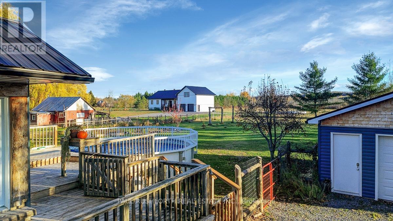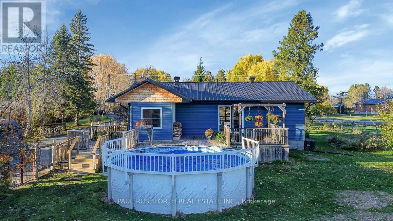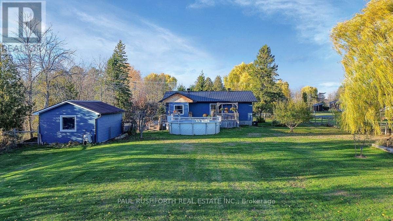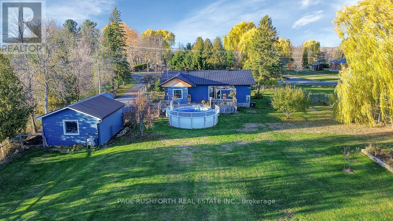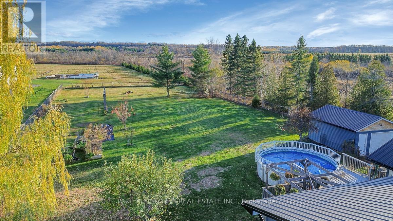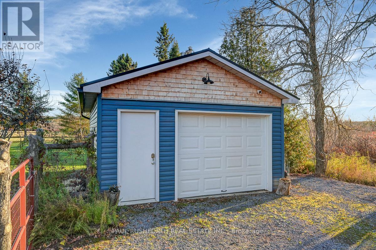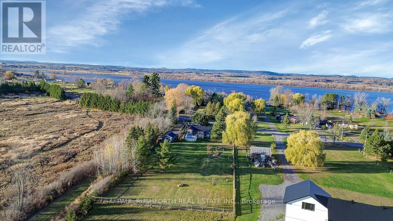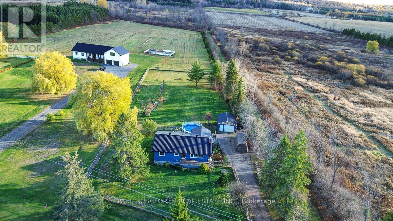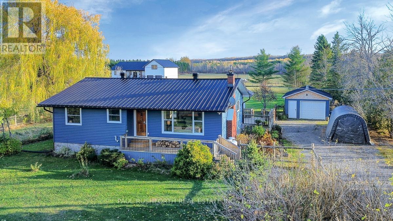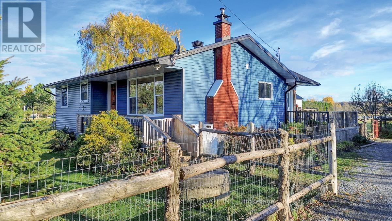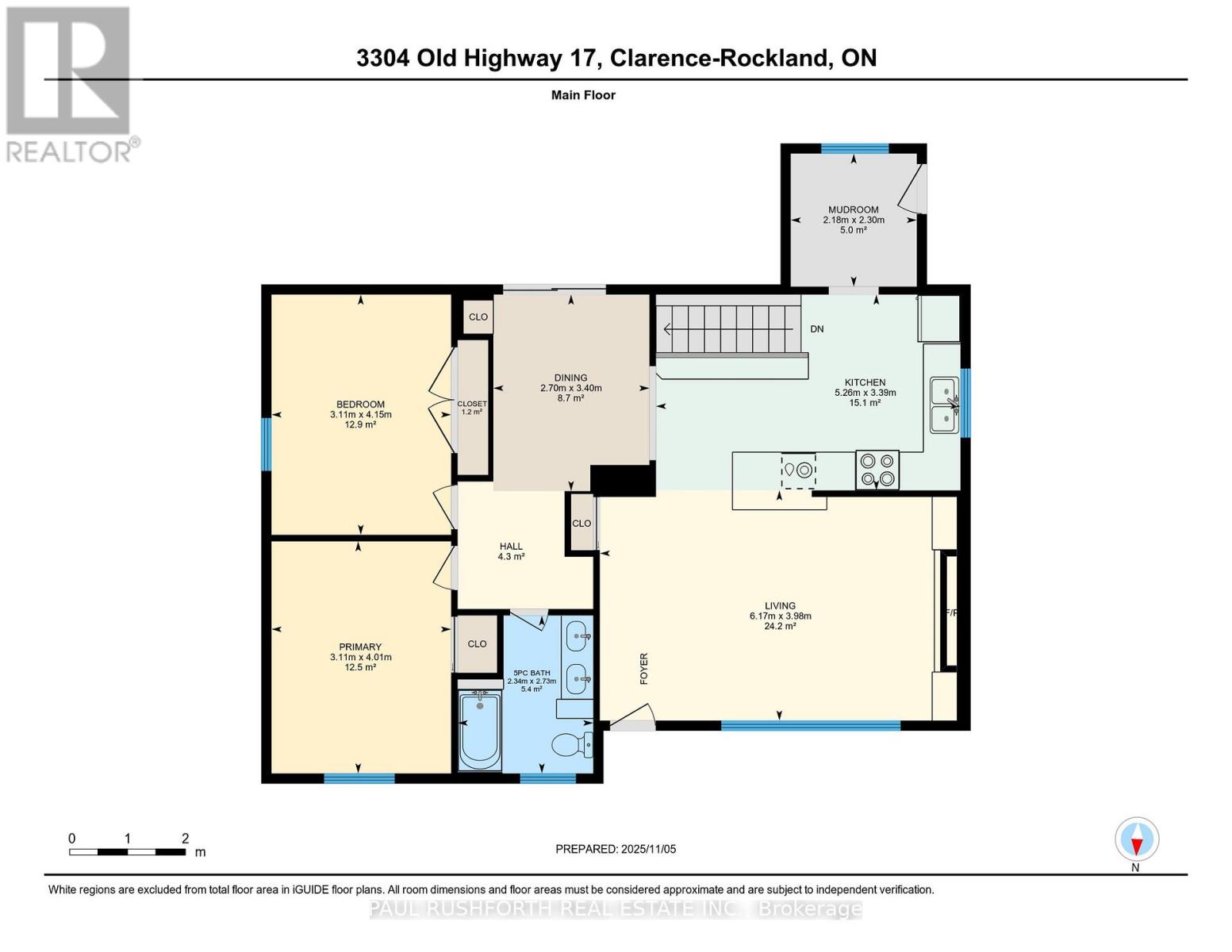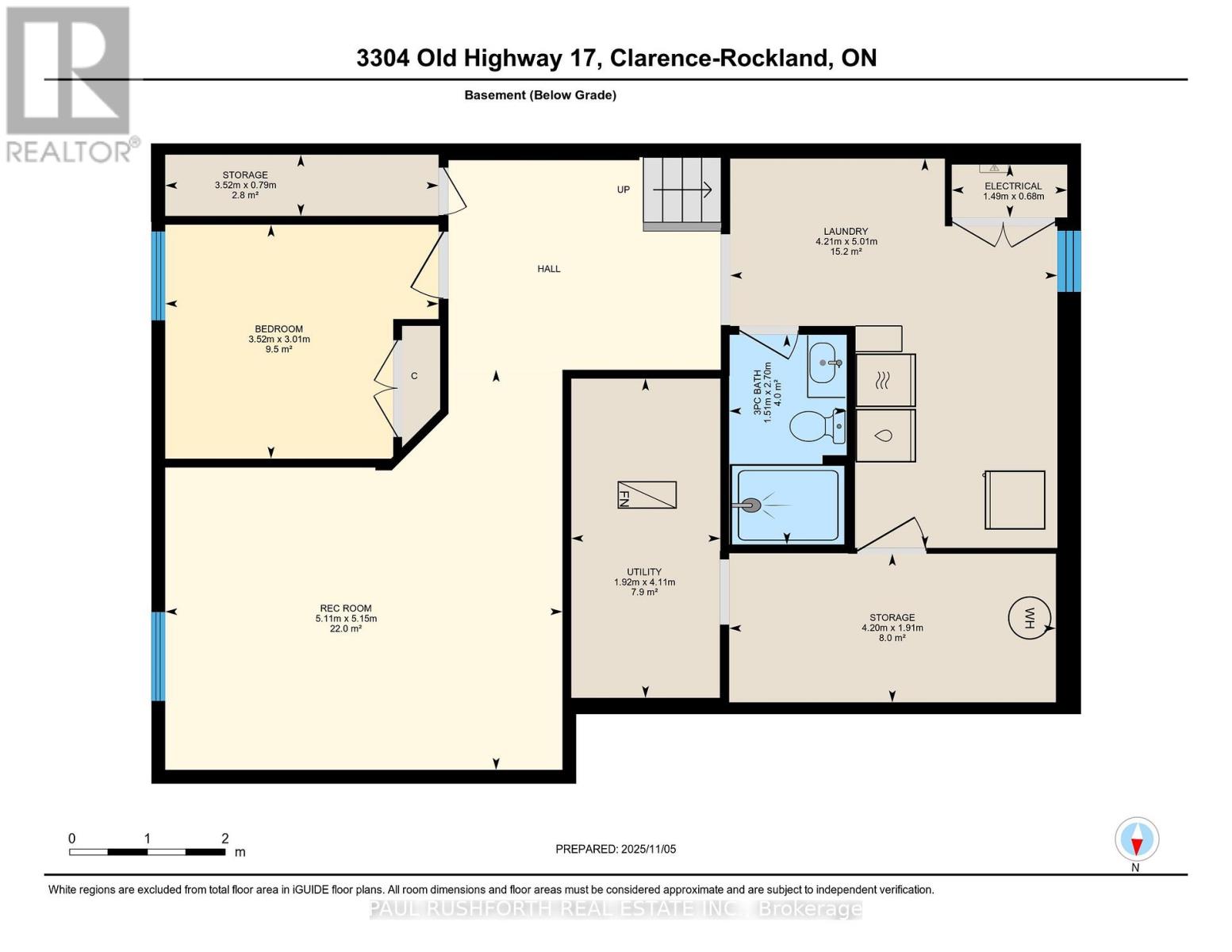- 3 Bedroom
- 2 Bathroom
- 1,100 - 1,500 ft2
- Bungalow
- Fireplace
- Above Ground Pool
- Central Air Conditioning
- Forced Air
$719,900
Your peaceful country retreat awaits. Discover the perfect blend of charm, comfort, and space in this meticulously maintained 2+1 bedroom, 2 full bath bungalow, set on over an acre picturesque lot surrounded by nature. Step inside to find rich hardwood floors and a bright, bistro style kitchen that radiates warmth and character. Flooded with natural light and freshly painted, the open concept layout flows seamlessly into a cozy living room with a wood burning fireplace, the perfect place to unwind on cool evenings. A separate dining area opens to a large deck overlooking the above ground saltwater pool, perfect for entertaining or relaxing in your private oasis. The main floor features two inviting bedrooms, including a primary suite, and an elegant full bath with his and her sinks. Downstairs, the fully finished lower level offers a third bedroom, a large entertainment or family room, a second full bath, and generous storage. Outside, enjoy your fully cedar fenced backyard, detached garage with two additional carports, a durable steel roof, and ample parking for all your vehicles and toys. Whether you're entertaining friends, raising a family, or simply seeking tranquility, this property delivers it all. Come experience the serenity. This is home! (id:50982)
Ask About This Property
Get more information or schedule a viewing today and see if this could be your next home. Our team is ready to help you take the next step.
Details
| MLS® Number | X12521864 |
| Property Type | Single Family |
| Neigbourhood | Rockland |
| Community Name | 607 - Clarence/Rockland Twp |
| Equipment Type | Propane Tank |
| Features | Carpet Free, Sump Pump |
| Parking Space Total | 11 |
| Pool Type | Above Ground Pool |
| Rental Equipment Type | Propane Tank |
| Bathroom Total | 2 |
| Bedrooms Above Ground | 2 |
| Bedrooms Below Ground | 1 |
| Bedrooms Total | 3 |
| Amenities | Fireplace(s) |
| Appliances | Blinds, Dishwasher, Dryer, Hood Fan, Microwave, Alarm System, Stove, Wall Mounted Tv, Washer, Water Treatment, Water Softener, Two Refrigerators |
| Architectural Style | Bungalow |
| Basement Development | Finished |
| Basement Type | Full (finished) |
| Construction Style Attachment | Detached |
| Cooling Type | Central Air Conditioning |
| Exterior Finish | Vinyl Siding |
| Fireplace Present | Yes |
| Fireplace Total | 1 |
| Foundation Type | Poured Concrete |
| Heating Fuel | Propane |
| Heating Type | Forced Air |
| Stories Total | 1 |
| Size Interior | 1,100 - 1,500 Ft2 |
| Type | House |
| Detached Garage | |
| Garage |
| Acreage | No |
| Sewer | Septic System |
| Size Depth | 374 Ft ,3 In |
| Size Frontage | 134 Ft ,6 In |
| Size Irregular | 134.5 X 374.3 Ft |
| Size Total Text | 134.5 X 374.3 Ft|1/2 - 1.99 Acres |
| Level | Type | Length | Width | Dimensions |
|---|---|---|---|---|
| Basement | Laundry Room | 5.01 m | 4.21 m | 5.01 m x 4.21 m |
| Basement | Recreational, Games Room | 5.01 m | 4.21 m | 5.01 m x 4.21 m |
| Basement | Utility Room | 4.11 m | 1.92 m | 4.11 m x 1.92 m |
| Basement | Bathroom | 2.7 m | 1.51 m | 2.7 m x 1.51 m |
| Basement | Bedroom 3 | 3.01 m | 3.51 m | 3.01 m x 3.51 m |
| Main Level | Bathroom | 2.73 m | 2.34 m | 2.73 m x 2.34 m |
| Main Level | Bedroom 2 | 4.15 m | 3.11 m | 4.15 m x 3.11 m |
| Main Level | Other | 2.33 m | 0.53 m | 2.33 m x 0.53 m |
| Main Level | Dining Room | 3.4 m | 2.7 m | 3.4 m x 2.7 m |
| Main Level | Kitchen | 3.39 m | 5.26 m | 3.39 m x 5.26 m |
| Main Level | Living Room | 3.98 m | 6.17 m | 3.98 m x 6.17 m |
| Main Level | Mud Room | 2.3 m | 2.18 m | 2.3 m x 2.18 m |
| Main Level | Primary Bedroom | 4.01 m | 3.11 m | 4.01 m x 3.11 m |

