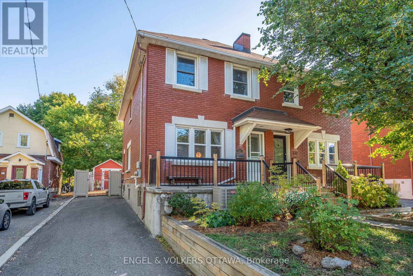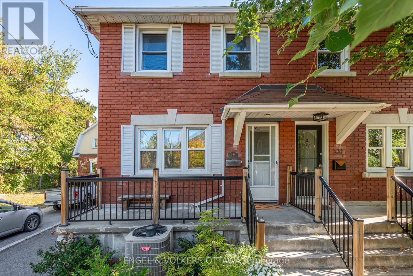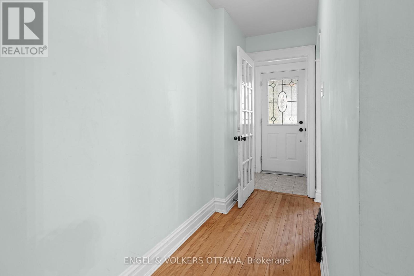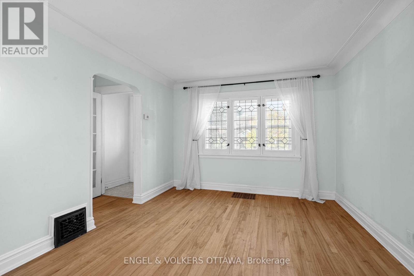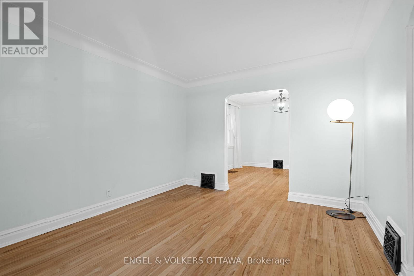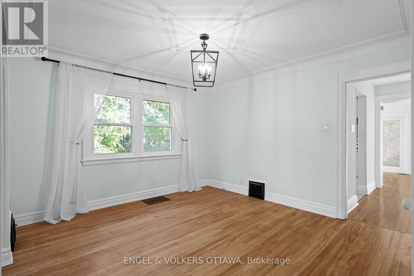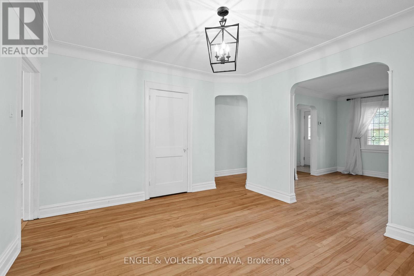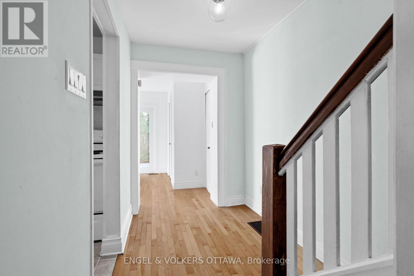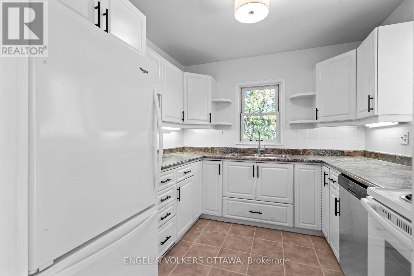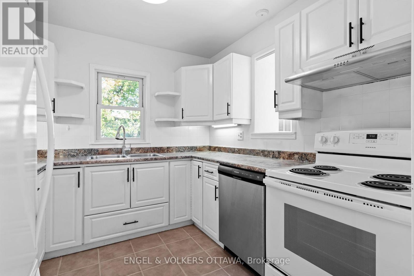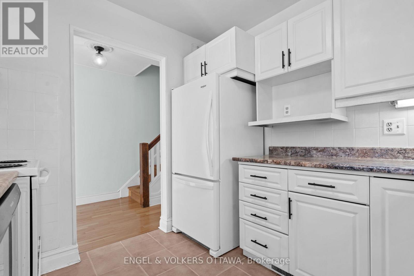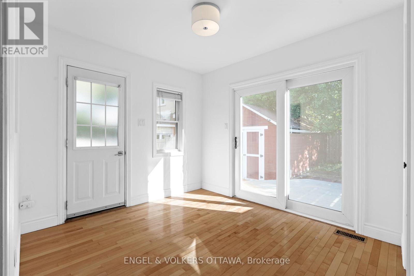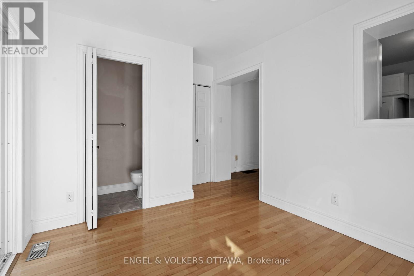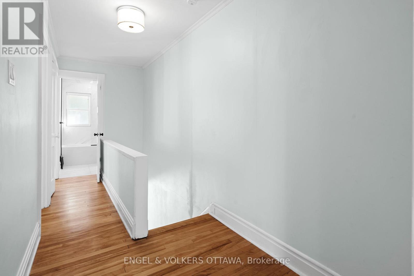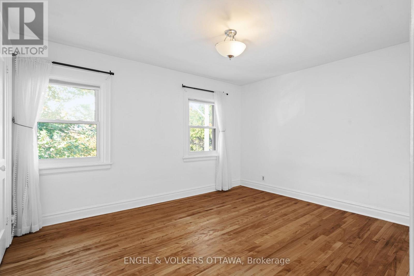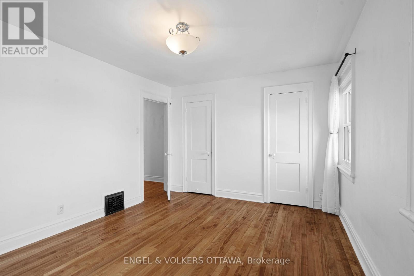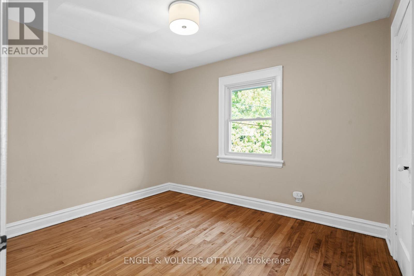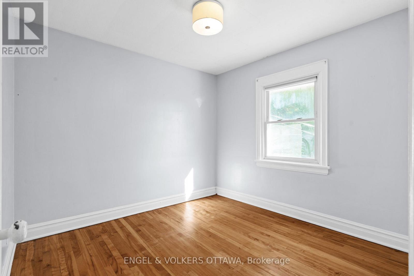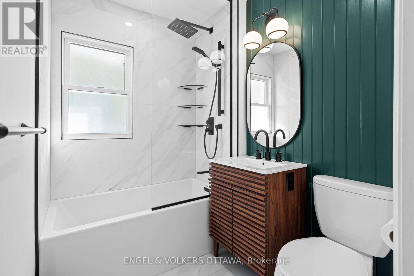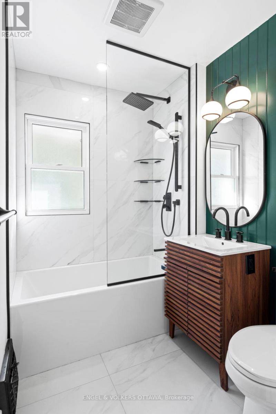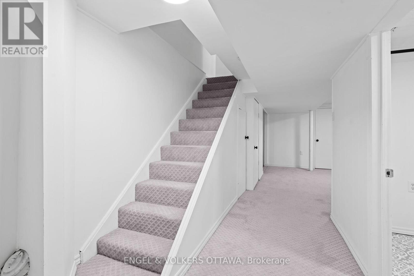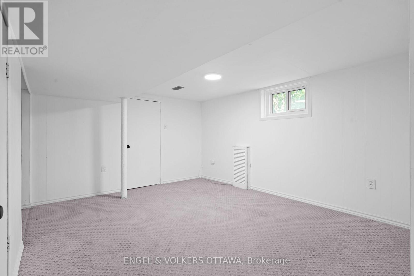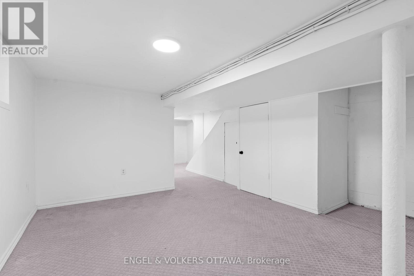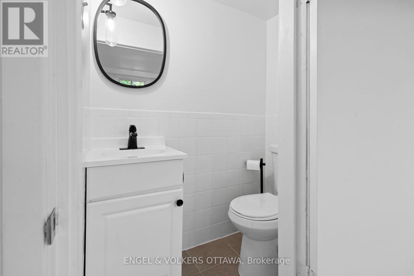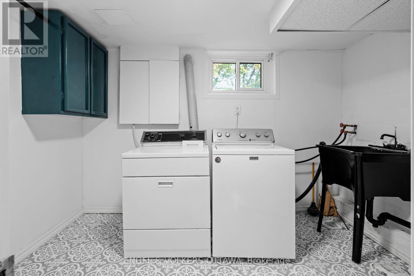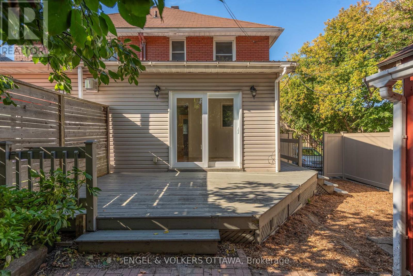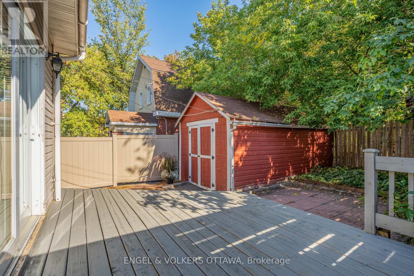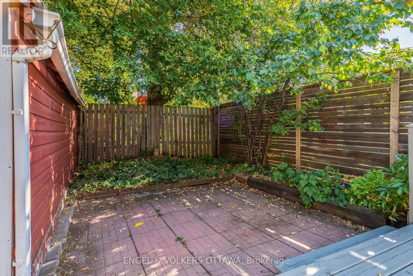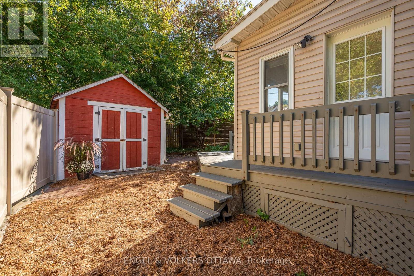- 3 Bedroom
- 3 Bathroom
- 1,500 - 2,000 ft2
- Central Air Conditioning
- Forced Air
$849,900
Welcome to 329 Hamilton Avenue South! This beautifully maintained and thoughtfully updated 3 bed, 3 bath semi-detached home is located on a quiet dead-end street between two of Ottawa's most sought-after neighbourhoods - Wellington Village and the Civic Hospital. Inside, you'll find a bright and spacious living and dining area featuring warm hardwood floors and an abundance of natural light. The kitchen offers ample counter space and a convenient pass-through window, while the den provides the perfect spot for a home office and includes patio doors leading to a private, fully fenced backyard with a deck - ideal for relaxing or entertaining. Upstairs, you'll find 3 generously sized bedrooms and a stunning spa-like bathroom. The finished basement is perfect for a rec room or guest suite, along with a laundry area and plenty of additional storage. Additional highlights include parking for three vehicles, a large outdoor shed, and a beautifully landscaped yard. Located just steps from parks, restaurants, top-rated schools, the Parkdale Market, and the Experimental Farm's scenic walking and biking paths - this is a fantastic opportunity in one of Ottawa's most vibrant and family-friendly communities! (id:50982)
Ask About This Property
Get more information or schedule a viewing today and see if this could be your next home. Our team is ready to help you take the next step.
Details
| MLS® Number | X12447962 |
| Property Type | Single Family |
| Neigbourhood | Civic Hospital - Experimental Farm - Central Park |
| Community Name | 4504 - Civic Hospital |
| Amenities Near By | Hospital, Park, Public Transit, Schools |
| Equipment Type | Water Heater |
| Features | Cul-de-sac |
| Parking Space Total | 3 |
| Rental Equipment Type | Water Heater |
| Structure | Deck, Shed |
| Bathroom Total | 3 |
| Bedrooms Above Ground | 3 |
| Bedrooms Total | 3 |
| Appliances | All, Window Coverings |
| Basement Development | Finished |
| Basement Type | N/a (finished) |
| Construction Style Attachment | Semi-detached |
| Cooling Type | Central Air Conditioning |
| Exterior Finish | Brick |
| Foundation Type | Poured Concrete |
| Half Bath Total | 2 |
| Heating Fuel | Natural Gas |
| Heating Type | Forced Air |
| Stories Total | 2 |
| Size Interior | 1,500 - 2,000 Ft2 |
| Type | House |
| Utility Water | Municipal Water |
| No Garage |
| Acreage | No |
| Fence Type | Fenced Yard |
| Land Amenities | Hospital, Park, Public Transit, Schools |
| Sewer | Sanitary Sewer |
| Size Depth | 90 Ft |
| Size Frontage | 25 Ft ,3 In |
| Size Irregular | 25.3 X 90 Ft |
| Size Total Text | 25.3 X 90 Ft |
| Level | Type | Length | Width | Dimensions |
|---|---|---|---|---|
| Second Level | Primary Bedroom | 4.16 m | 3.28 m | 4.16 m x 3.28 m |
| Second Level | Bedroom | 3.12 m | 3.33 m | 3.12 m x 3.33 m |
| Second Level | Bedroom 2 | 3.12 m | 2.79 m | 3.12 m x 2.79 m |
| Second Level | Bathroom | 1.8 m | 1.85 m | 1.8 m x 1.85 m |
| Basement | Recreational, Games Room | 7.56 m | 4.27 m | 7.56 m x 4.27 m |
| Basement | Laundry Room | 3.35 m | 2.11 m | 3.35 m x 2.11 m |
| Basement | Bathroom | 1.48 m | 0.94 m | 1.48 m x 0.94 m |
| Basement | Utility Room | 4.27 m | 2.53 m | 4.27 m x 2.53 m |
| Main Level | Foyer | 1.41 m | 1.2 m | 1.41 m x 1.2 m |
| Main Level | Living Room | 3.5 m | 4.08 m | 3.5 m x 4.08 m |
| Main Level | Dining Room | 3.96 m | 3.65 m | 3.96 m x 3.65 m |
| Main Level | Kitchen | 2.82 m | 2.74 m | 2.82 m x 2.74 m |
| Main Level | Family Room | 3.42 m | 3.16 m | 3.42 m x 3.16 m |
| Main Level | Bathroom | 0.93 m | 1.99 m | 0.93 m x 1.99 m |


