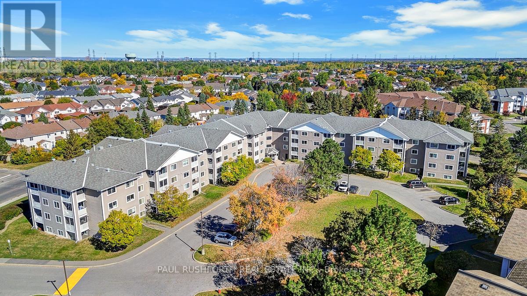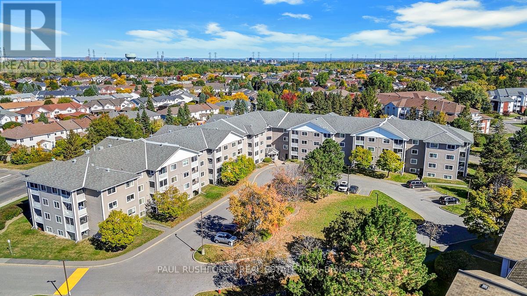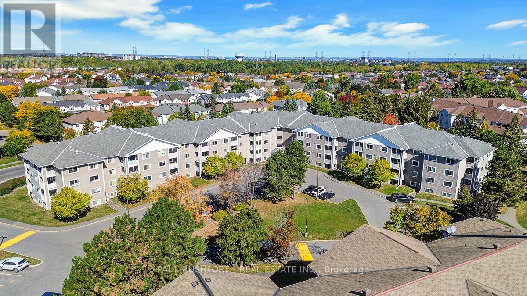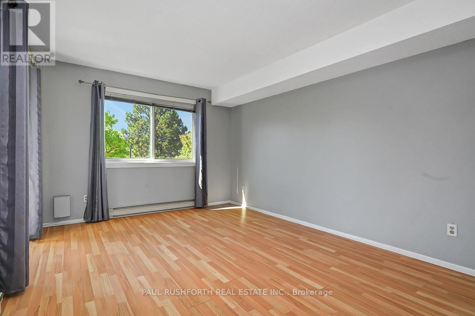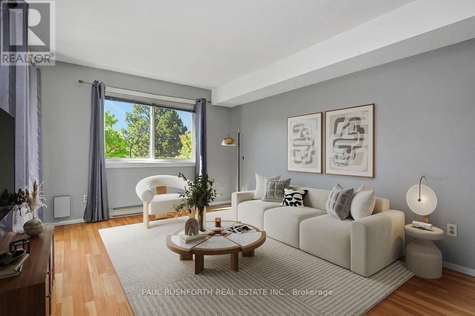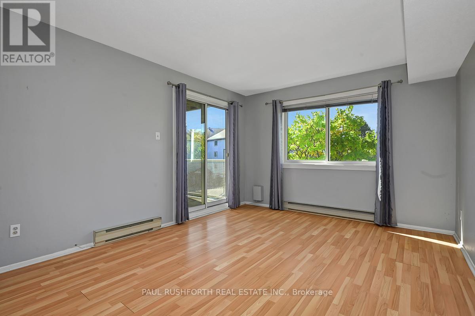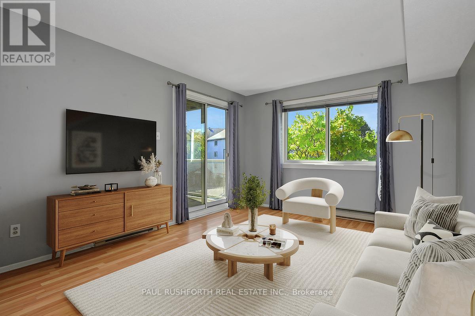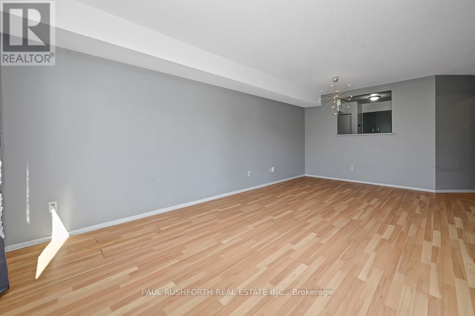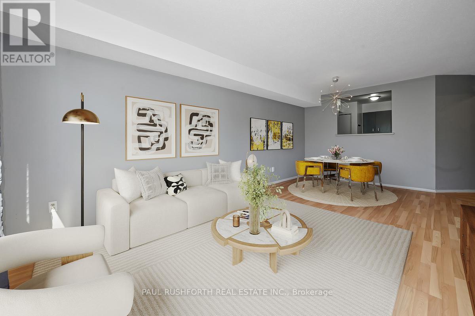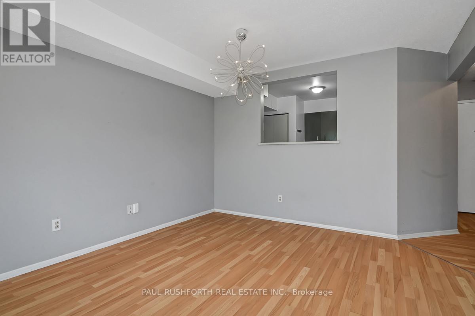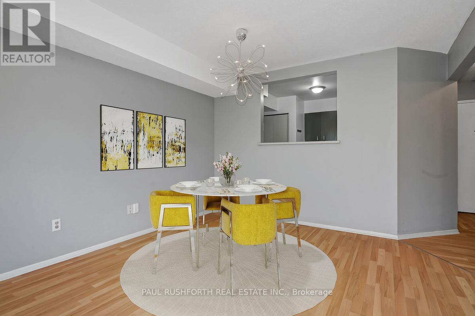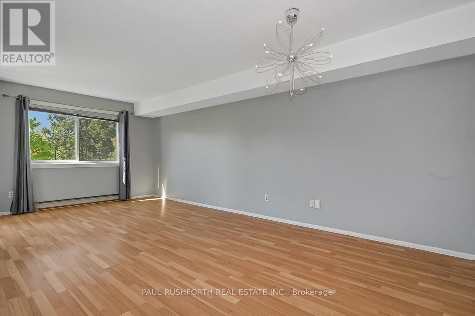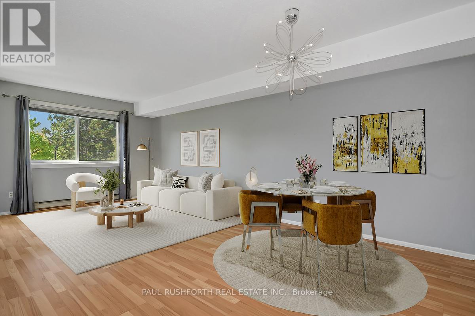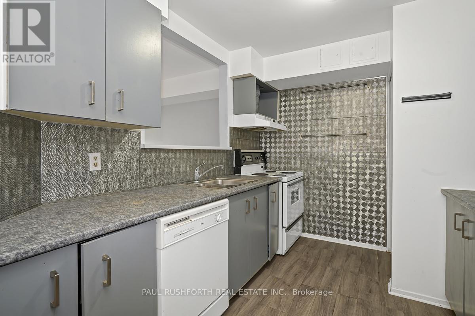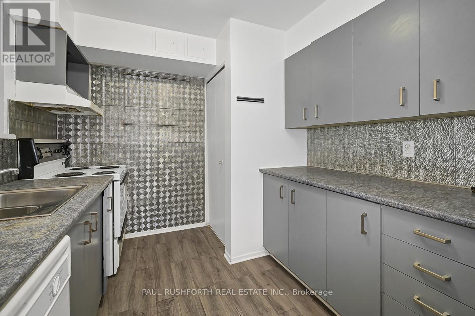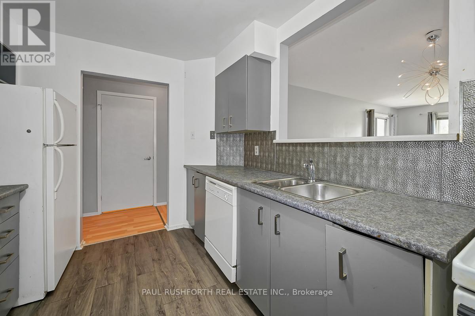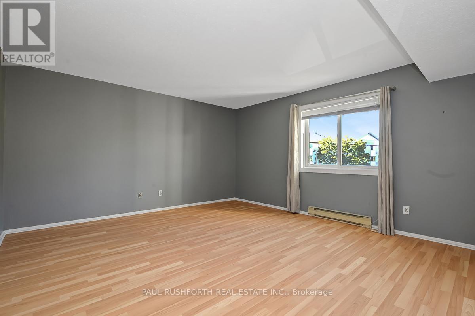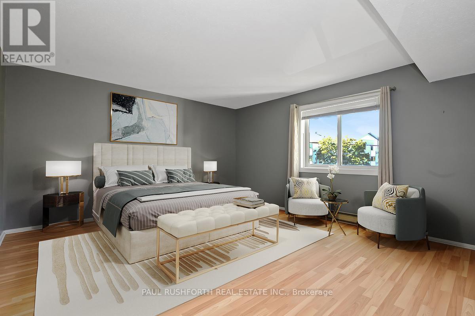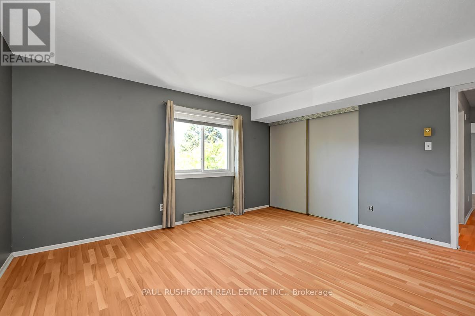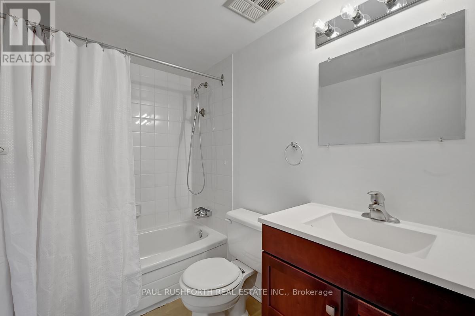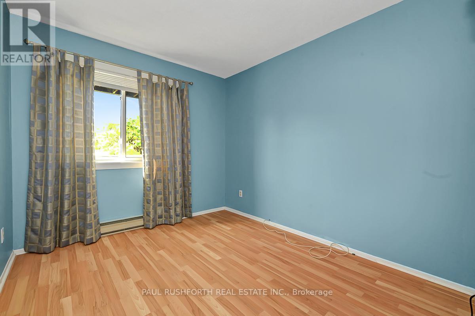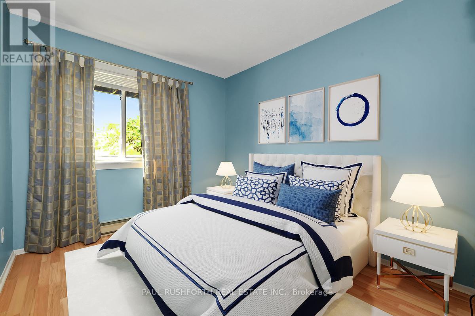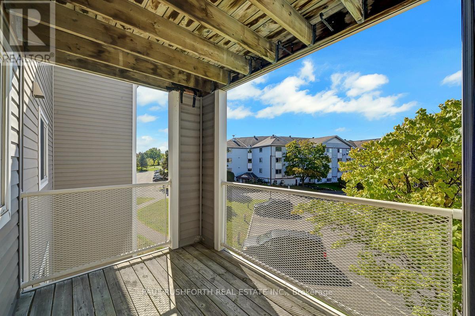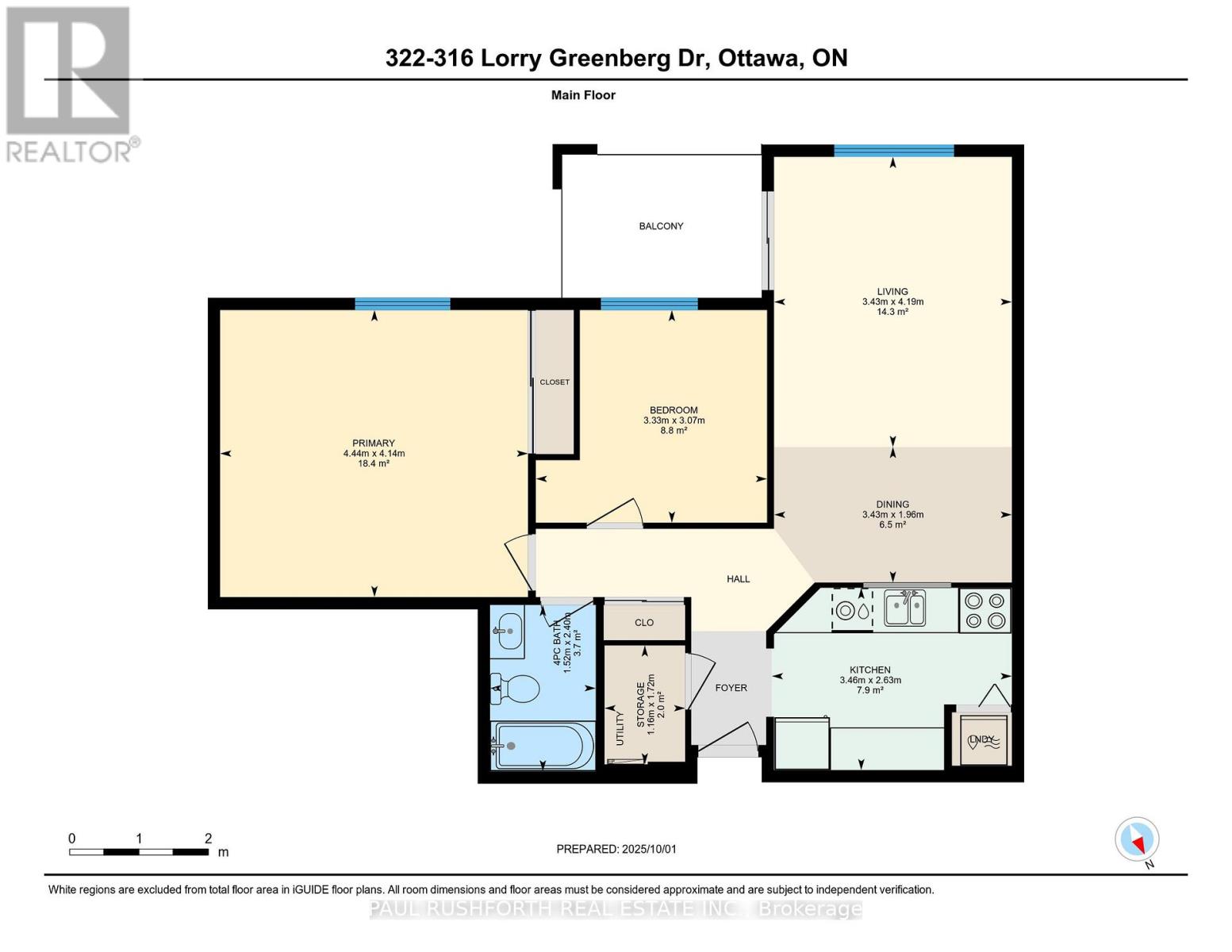- 2 Bedroom
- 1 Bathroom
- 900 - 999 ft2
- Baseboard Heaters
- Landscaped
$279,900Maintenance, Water, Insurance, Parking
$480.12 Monthly
Maintenance, Water, Insurance, Parking
$480.12 MonthlySpacious 2-bedroom, 1-bathroom condo in desirable Greenboro, offering both comfort and convenience. Ideally located close to excellent schools, shopping, dining, and transit, with the Greenboro Community Centre and library just steps away. Outdoor enthusiasts will love the nearby parks, bike paths, and access to the Greenboro pathways that connect through the neighbourhood. This bright unit offers over 900 sq ft with hard surface flooring throughout, an open concept living and dining area, and a kitchen with a handy pass-through breakfast bar. The large primary bedroom provides plenty of space, while the private balcony adds an inviting outdoor retreat. Move-in ready, or an excellent opportunity to update and create your dream home all in a welcoming community with everything at your doorstep. Some photos have been virtually staged. Status Certification available upon request. (id:50982)
Ask About This Property
Get more information or schedule a viewing today and see if this could be your next home. Our team is ready to help you take the next step.
Details
| MLS® Number | X12439965 |
| Property Type | Single Family |
| Neigbourhood | Greenboro East |
| Community Name | 3806 - Hunt Club Park/Greenboro |
| Community Features | Pet Restrictions |
| Features | Balcony |
| Parking Space Total | 1 |
| Bathroom Total | 1 |
| Bedrooms Above Ground | 2 |
| Bedrooms Total | 2 |
| Appliances | Water Heater - Tankless, Dishwasher, Dryer, Stove, Washer, Window Coverings, Refrigerator |
| Exterior Finish | Vinyl Siding |
| Heating Fuel | Electric |
| Heating Type | Baseboard Heaters |
| Size Interior | 900 - 999 Ft2 |
| Type | Apartment |
| No Garage |
| Acreage | No |
| Landscape Features | Landscaped |
| Level | Type | Length | Width | Dimensions |
|---|---|---|---|---|
| Main Level | Bathroom | 2.4 m | 1.52 m | 2.4 m x 1.52 m |
| Main Level | Bedroom 2 | 3.07 m | 3.33 m | 3.07 m x 3.33 m |
| Main Level | Dining Room | 1.96 m | 3.43 m | 1.96 m x 3.43 m |
| Main Level | Kitchen | 2.63 m | 3.46 m | 2.63 m x 3.46 m |
| Main Level | Living Room | 4.19 m | 3.43 m | 4.19 m x 3.43 m |
| Main Level | Primary Bedroom | 4.14 m | 4.44 m | 4.14 m x 4.44 m |

